5418 Calhoun Avenue, Sherman Oaks, CA 91401
-
Listed Price :
$2,299,000
-
Beds :
4
-
Baths :
3
-
Property Size :
2,463 sqft
-
Year Built :
1960
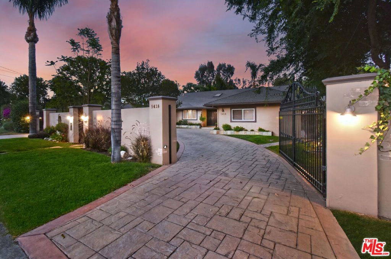
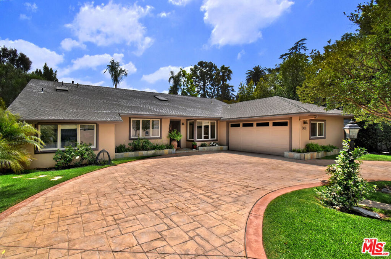
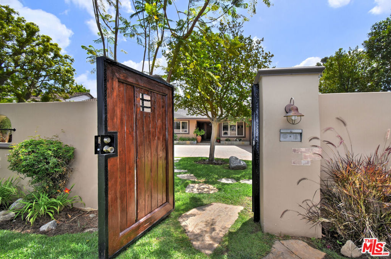
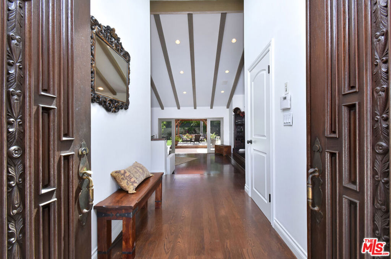
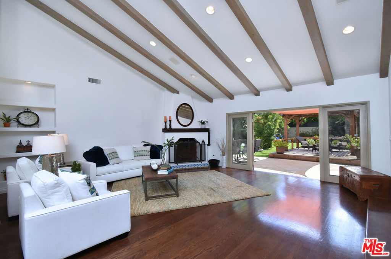
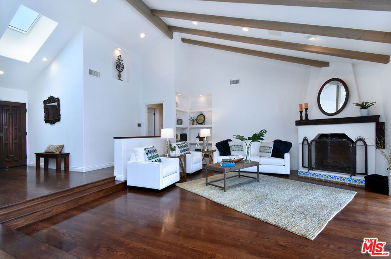


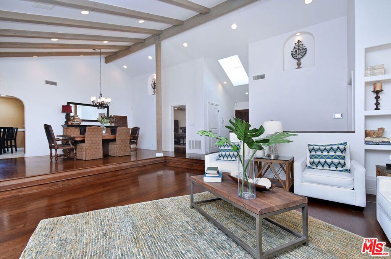

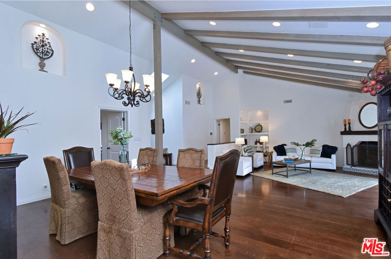

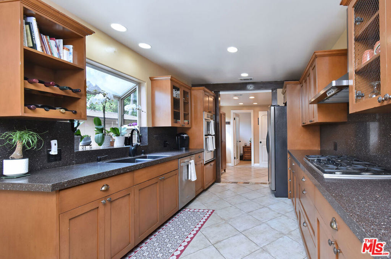
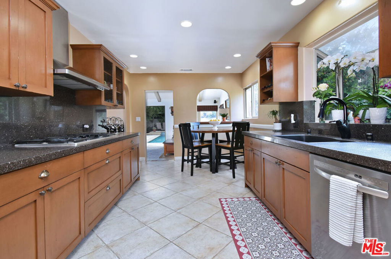
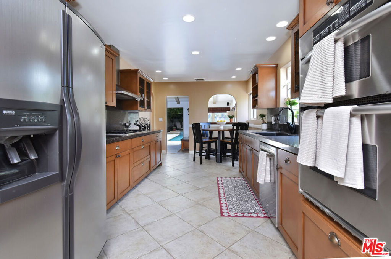
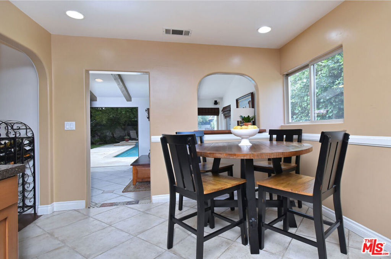
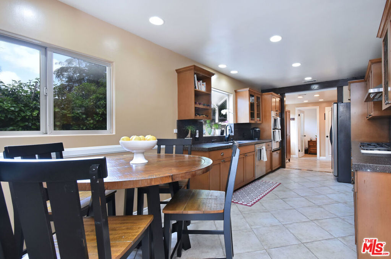
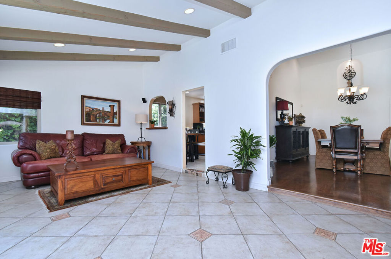
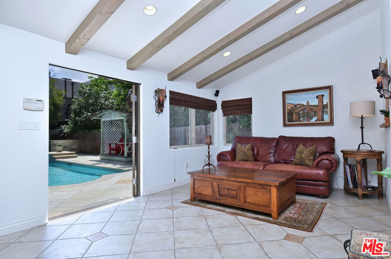
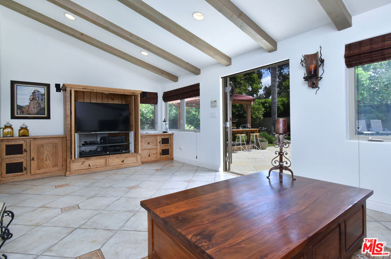
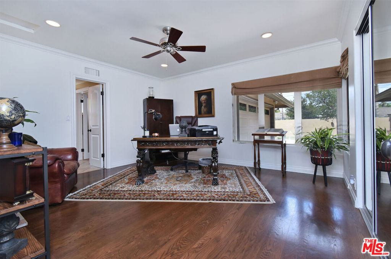
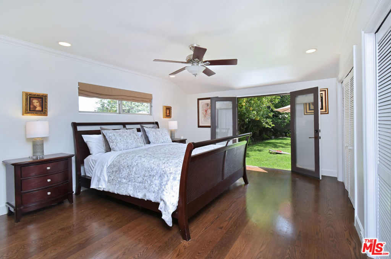
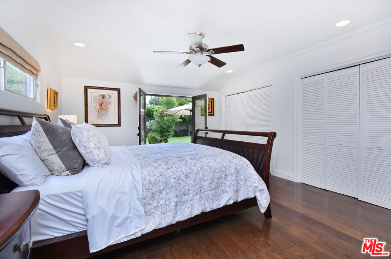
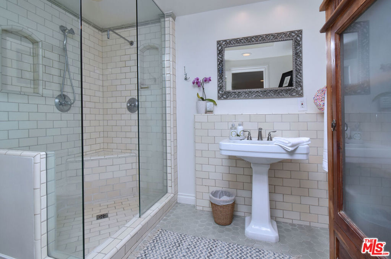

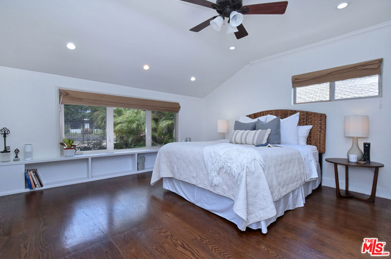
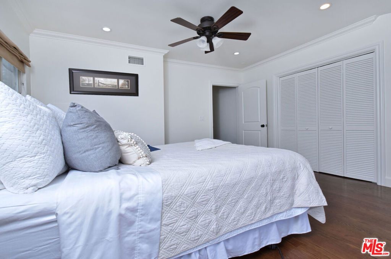
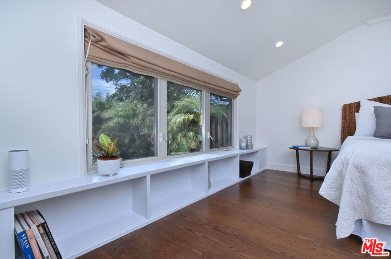
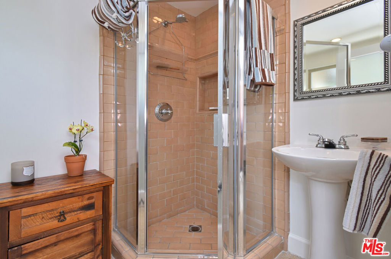
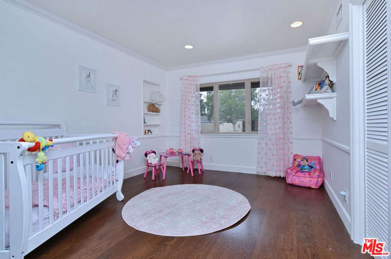
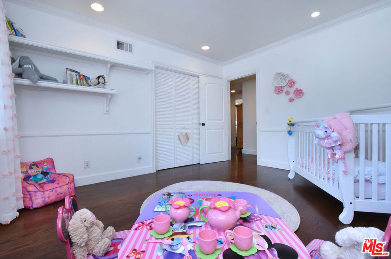
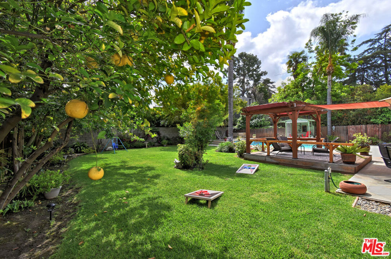
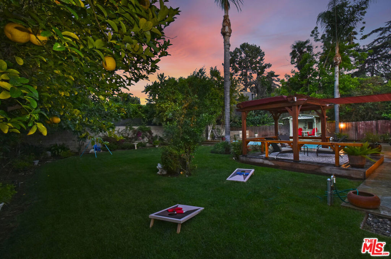





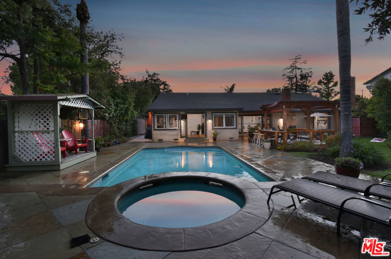
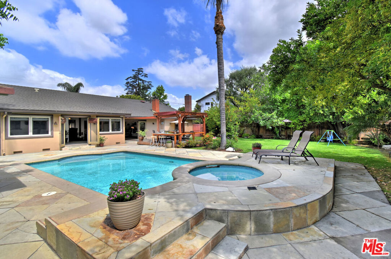


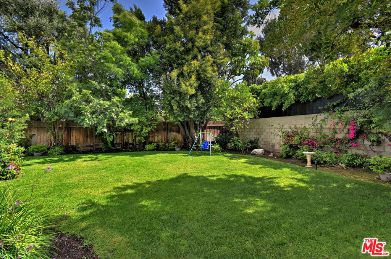
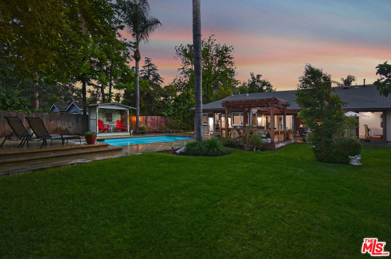
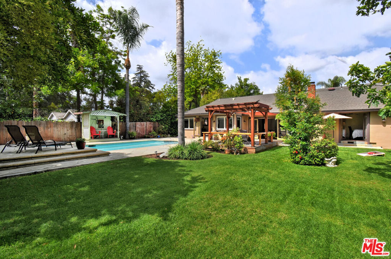
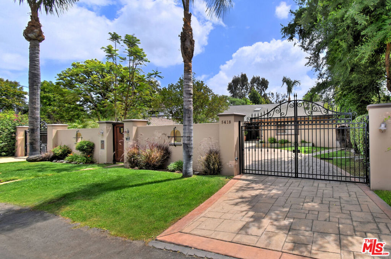
Property Description
Remodeled traditional on a sprawling and gated 11,903 sf lot in Chandler Estates. Enter to find soaring ceilings and wood beams along with rich hardwood flooring. The living room has a custom fireplace and French doors that lead you out back. The chef's kitchen is appointed with custom cabinetry, quartz counters and an eat- in breakfast nook with views of the family room and backyard. Three of the bedrooms are one side of the home including the primary suite with tons of closet space and spa-like bath. The fourth bedroom, located on the opposite side of the home, is perfect for an office or guest suite. The entertainer's backyard is serene and has a sparkling pool, spa, custom built deck with bar and tons of grassy area for kids to play. Located minutes to top shopping and dining, welcome! Also available for lease at $8,950 per month.
Interior Features
| Bedroom Information |
| Bedrooms |
4 |
| Bathroom Information |
| Bathrooms |
3 |
| Interior Information |
| Cooling Type |
Central Air |
Listing Information
| Address |
5418 Calhoun Avenue |
| City |
Sherman Oaks |
| State |
CA |
| Zip |
91401 |
| County |
Los Angeles |
| Listing Agent |
Andrew Dinsky DRE #01724985 |
| Courtesy Of |
Equity Union |
| List Price |
$2,299,000 |
| Status |
Active |
| Type |
Residential |
| Subtype |
Single Family Residence |
| Structure Size |
2,463 |
| Lot Size |
11,903 |
| Year Built |
1960 |
Listing information courtesy of: Andrew Dinsky, Equity Union. *Based on information from the Association of REALTORS/Multiple Listing as of Jan 9th, 2025 at 4:59 PM and/or other sources. Display of MLS data is deemed reliable but is not guaranteed accurate by the MLS. All data, including all measurements and calculations of area, is obtained from various sources and has not been, and will not be, verified by broker or MLS. All information should be independently reviewed and verified for accuracy. Properties may or may not be listed by the office/agent presenting the information.














































