1701 W Fern Drive, Fullerton, CA 92833
-
Listed Price :
$1,299,000
-
Beds :
3
-
Baths :
2
-
Property Size :
1,874 sqft
-
Year Built :
1959
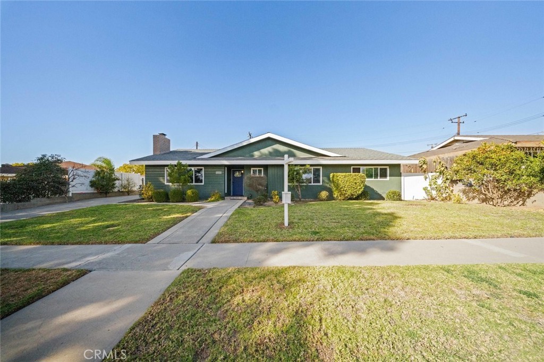
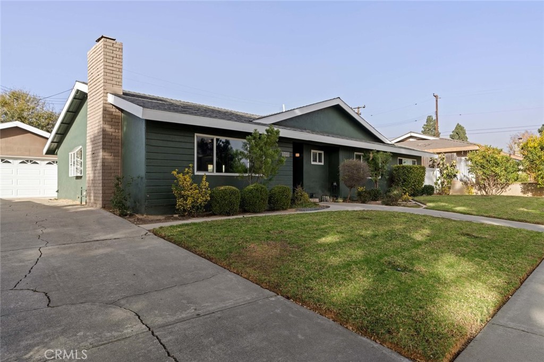
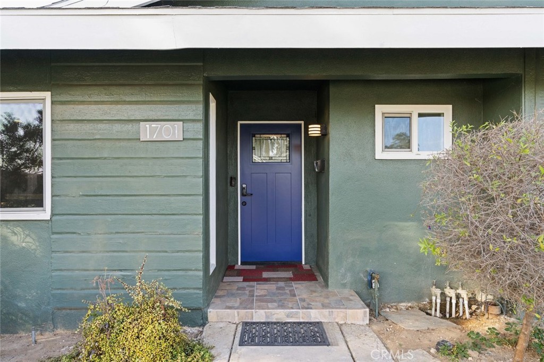
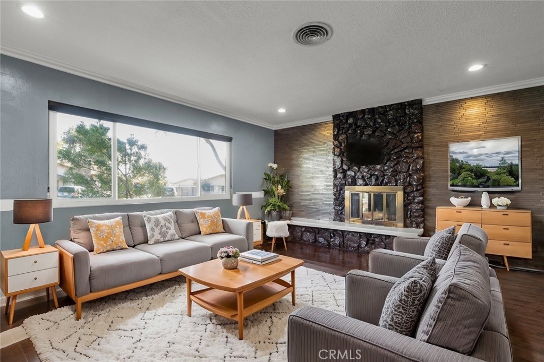
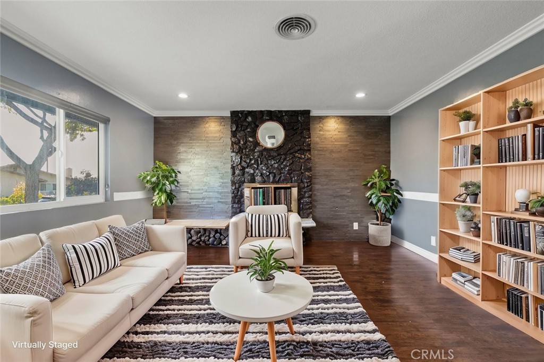
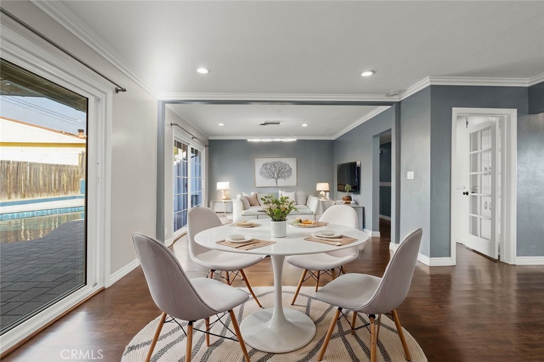
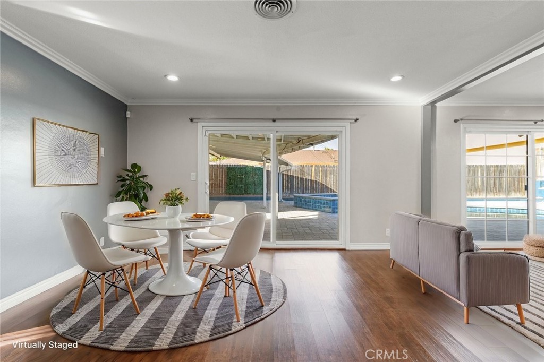
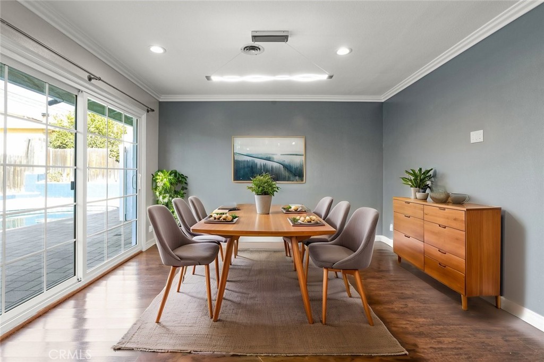

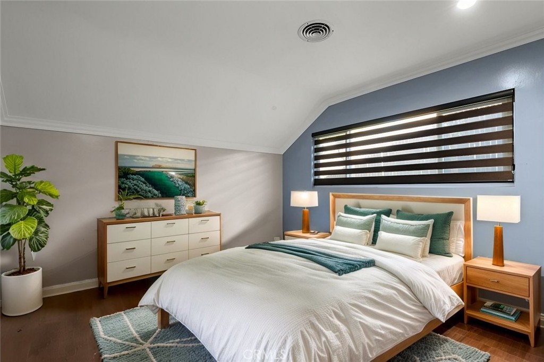
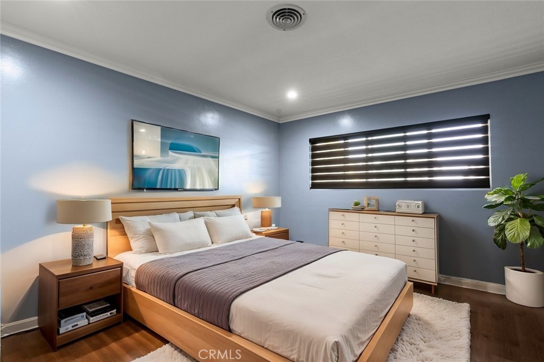
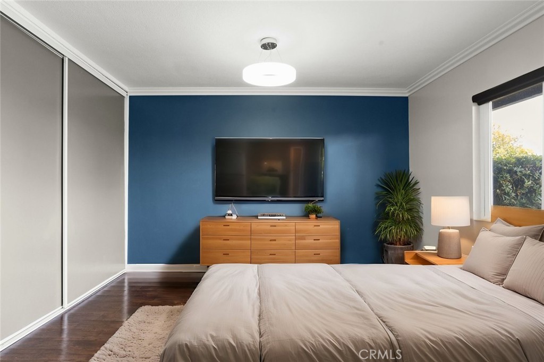
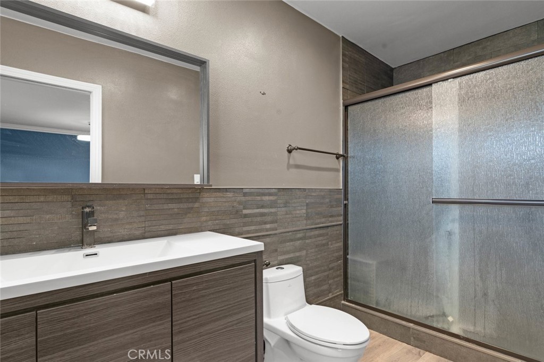
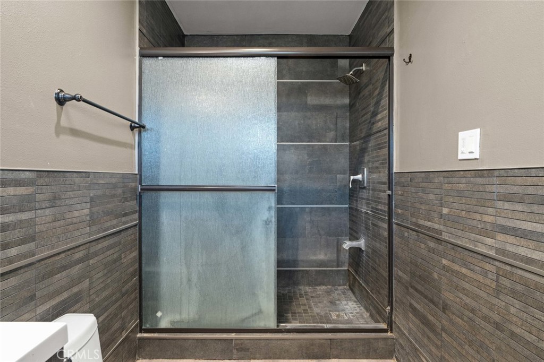
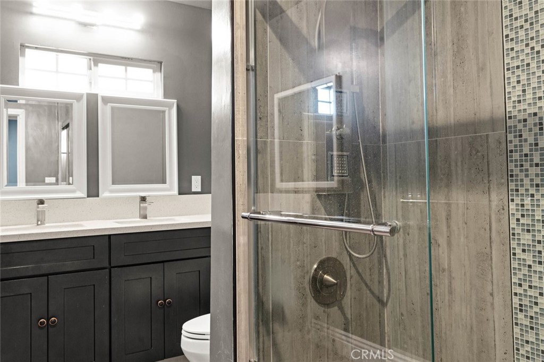
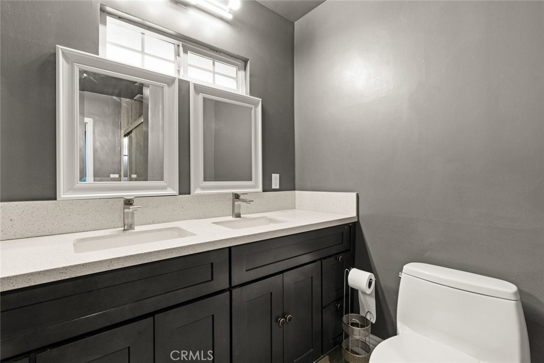
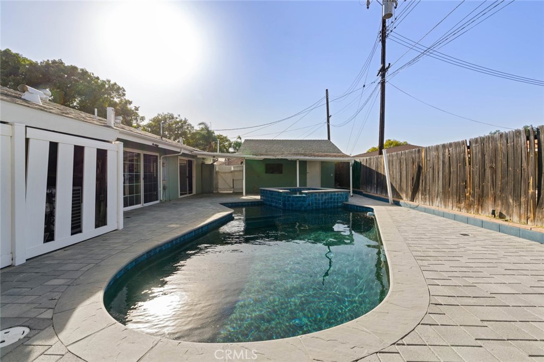
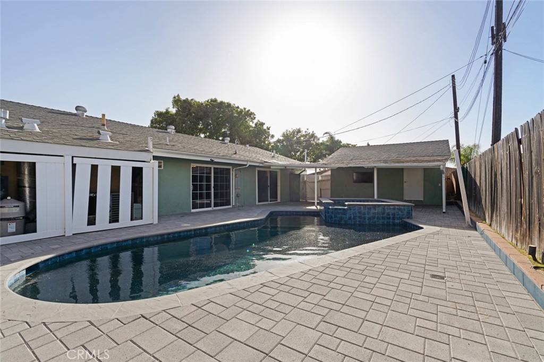
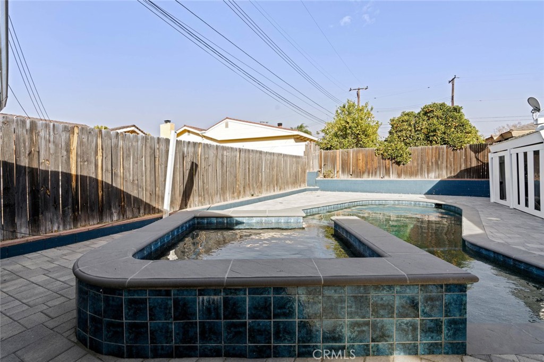
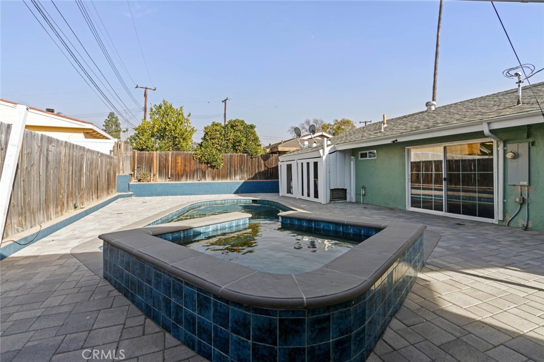
Property Description
Stop your search, you found the One! Excellent Fullerton location around the corner from Fern Elementary School and within walking distance of the prestigious Sunny Hills High School. This single level pool home has an open floor plan with dark wood floors and crown molding throughout. The wood burning fireplace in the living room is inviting and cozy on those cold winter nights. The kitchen is updated with black granite countertops and white cabinets. The formal dining area is elegant and open to the glass windows facing the pool and heated spa. Imagine birthdays and family pool parties with both glass door sliders open, what great memories to be made! The bedrooms are large and spacious but especially the primary bedroom. Central AC and heat of course. The covered patio is perfect for rain or shine entertainment and relaxation. The two car detached garage in the back of the property opens the possibility of a separate ADU!. Stop by and take a look, you will not regret it!
Interior Features
| Laundry Information |
| Location(s) |
Inside, Laundry Room |
| Bedroom Information |
| Features |
All Bedrooms Down |
| Bedrooms |
3 |
| Bathroom Information |
| Bathrooms |
2 |
| Flooring Information |
| Material |
Tile |
| Interior Information |
| Features |
All Bedrooms Down |
| Cooling Type |
Central Air |
Listing Information
| Address |
1701 W Fern Drive |
| City |
Fullerton |
| State |
CA |
| Zip |
92833 |
| County |
Orange |
| Listing Agent |
Peter James Bresenden DRE #01356606 |
| Courtesy Of |
Century 21 Cornerstone |
| List Price |
$1,299,000 |
| Status |
Active |
| Type |
Residential |
| Subtype |
Single Family Residence |
| Structure Size |
1,874 |
| Lot Size |
7,560 |
| Year Built |
1959 |
Listing information courtesy of: Peter James Bresenden, Century 21 Cornerstone. *Based on information from the Association of REALTORS/Multiple Listing as of Jan 14th, 2025 at 1:15 AM and/or other sources. Display of MLS data is deemed reliable but is not guaranteed accurate by the MLS. All data, including all measurements and calculations of area, is obtained from various sources and has not been, and will not be, verified by broker or MLS. All information should be independently reviewed and verified for accuracy. Properties may or may not be listed by the office/agent presenting the information.




















