54045 Ridge Road, Yucca Valley, CA 92284
-
Listed Price :
$789,000
-
Beds :
3
-
Baths :
3
-
Property Size :
2,782 sqft
-
Year Built :
1982

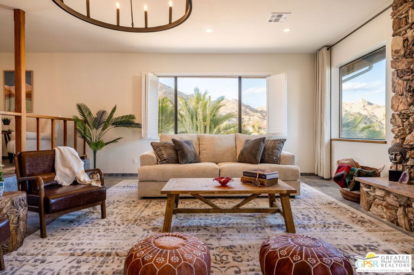
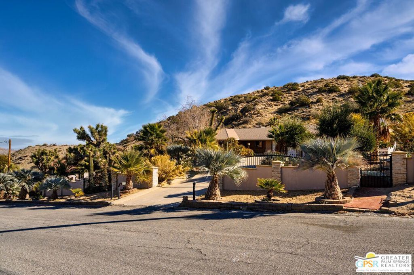
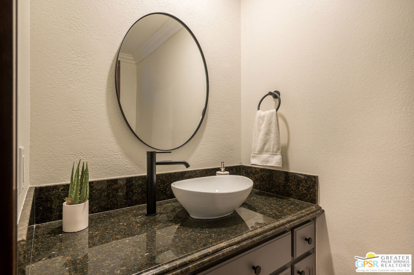
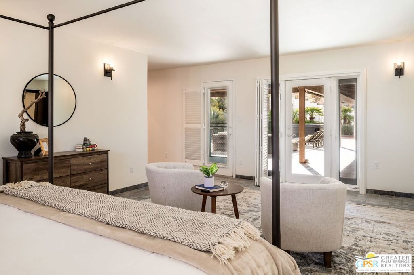
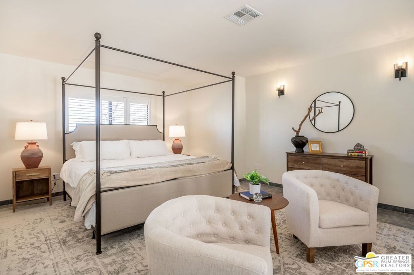
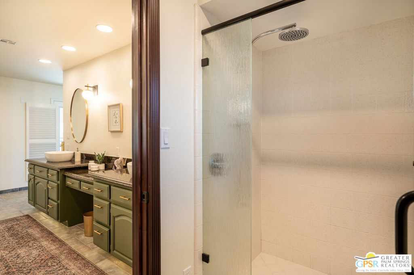
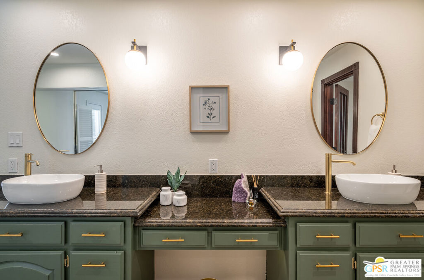
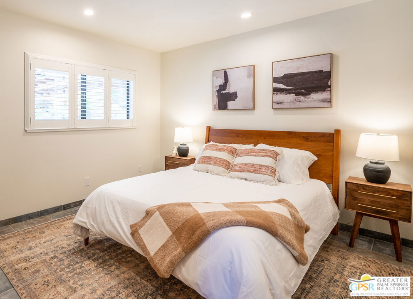
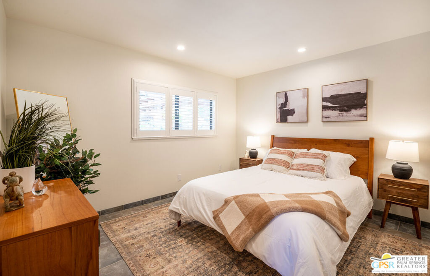
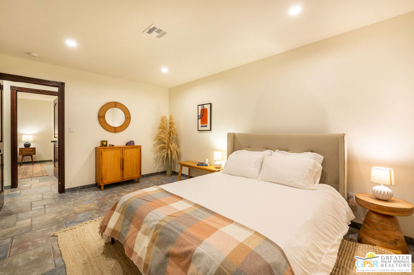
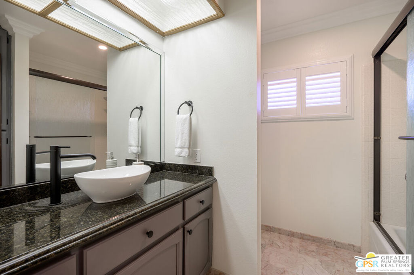
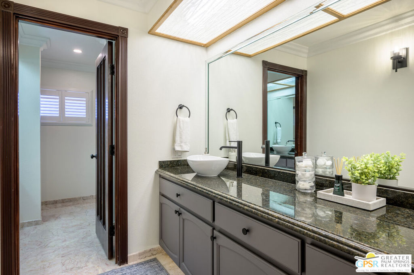
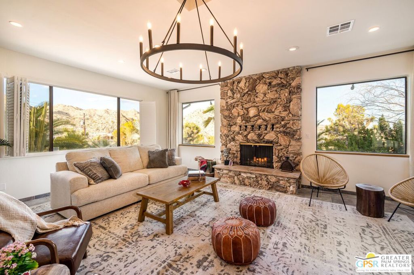
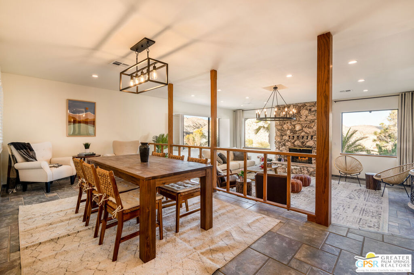
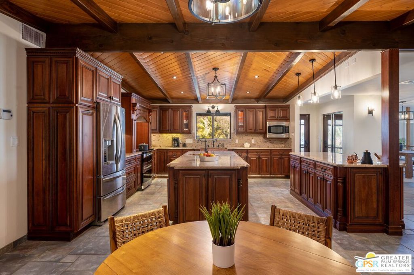
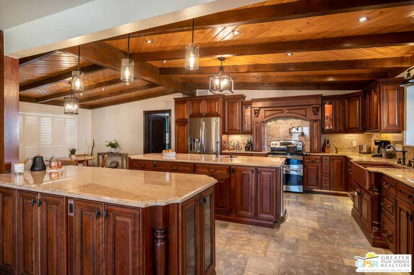
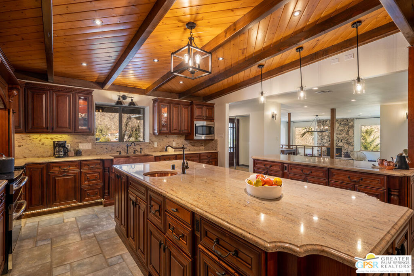
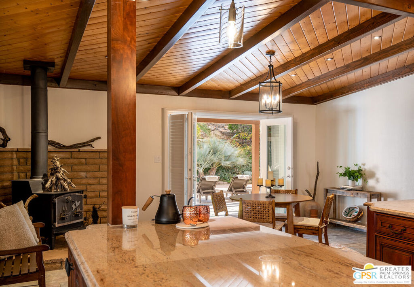
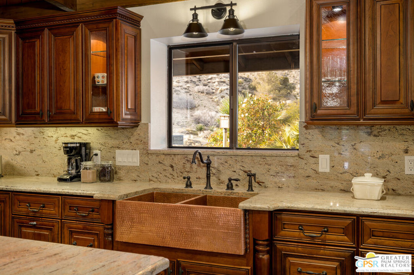
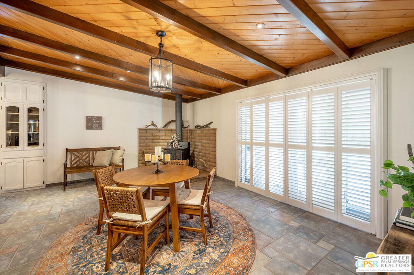
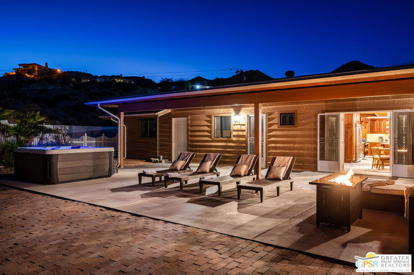
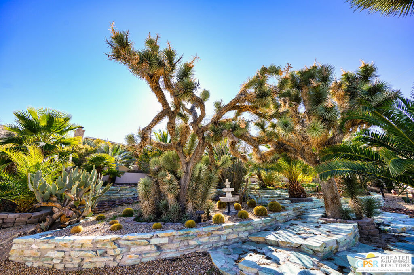
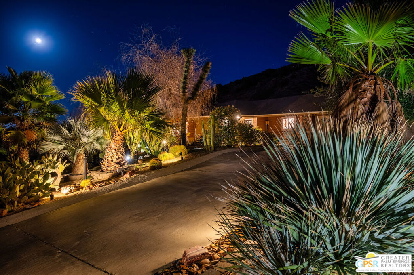
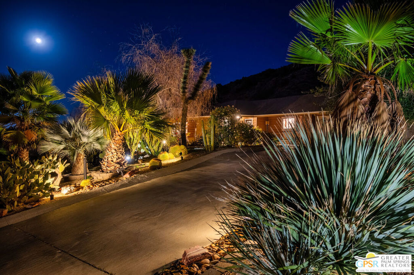
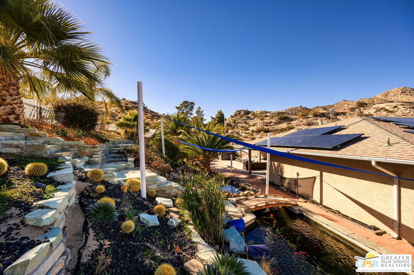
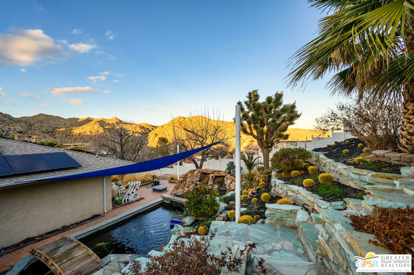
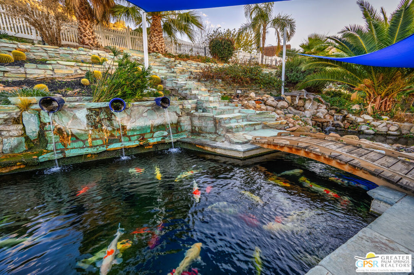
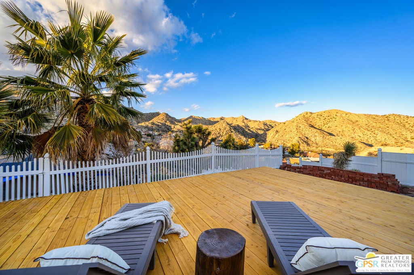


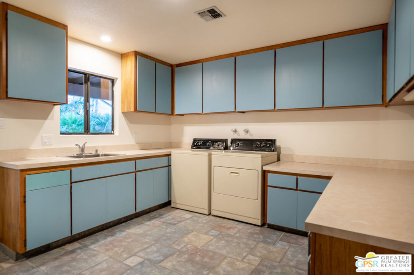
Property Description
ATTENTION Buyers, The Koi pond has been evaluated and confirmed it can be converted to a pool. Buyer to do own due diligence in this matter. This two car garage family oriented home features beautiful, terraced landscaping, creating a private setting with walls, wrought iron fencing, and an automatic gate. The backyard boasts a large, covered patio with a peaceful Koi pond and waterfalls. The upper terrace in the back offers the potential for an in-ground or above-ground pool. A large custom kitchen with French doors leading out to the covered patio makes for an easy flow to the outside. The formal dining area can be converted into an additional sitting area if desired. The home also includes a large laundry room, guest bath, and craft room with access to the backyard and an attached garage with workshop space. The master bedroom has its own French doors opening to the restful patio and koi pond. The buyer will assume the leased solar, a significant plus for this magnificent home. A must-see for any buyer.
Interior Features
| Bedroom Information |
| Bedrooms |
3 |
| Bathroom Information |
| Bathrooms |
3 |
Listing Information
| Address |
54045 Ridge Road |
| City |
Yucca Valley |
| State |
CA |
| Zip |
92284 |
| County |
San Bernardino |
| Listing Agent |
William Ramsey DRE #01852763 |
| Courtesy Of |
Sharon Rose Realty, Inc. |
| List Price |
$789,000 |
| Status |
Active |
| Type |
Residential |
| Subtype |
Single Family Residence |
| Structure Size |
2,782 |
| Lot Size |
29,400 |
| Year Built |
1982 |
Listing information courtesy of: William Ramsey, Sharon Rose Realty, Inc.. *Based on information from the Association of REALTORS/Multiple Listing as of Jan 6th, 2025 at 1:10 PM and/or other sources. Display of MLS data is deemed reliable but is not guaranteed accurate by the MLS. All data, including all measurements and calculations of area, is obtained from various sources and has not been, and will not be, verified by broker or MLS. All information should be independently reviewed and verified for accuracy. Properties may or may not be listed by the office/agent presenting the information.
































