11080 5Th Avenue, Hesperia, CA 92345
-
Listed Price :
$469,900
-
Beds :
3
-
Baths :
2
-
Property Size :
1,448 sqft
-
Year Built :
1976
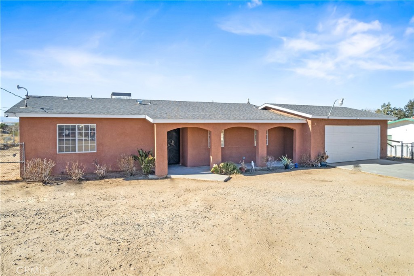
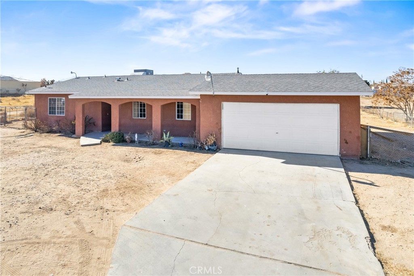
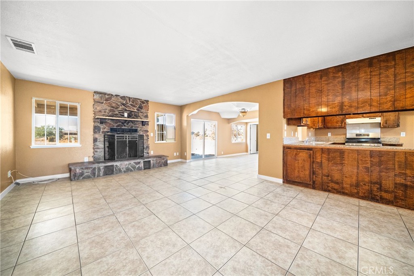
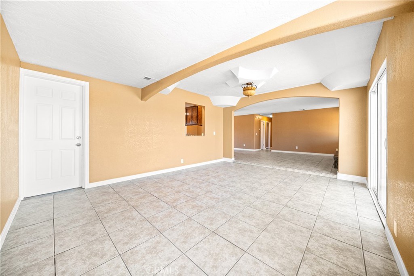
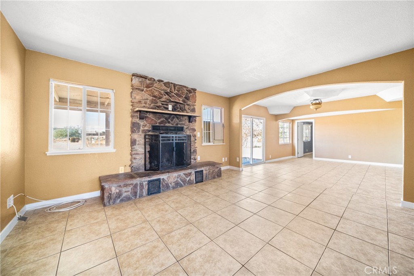
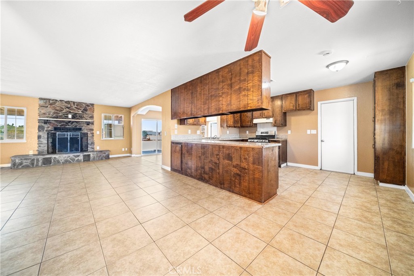
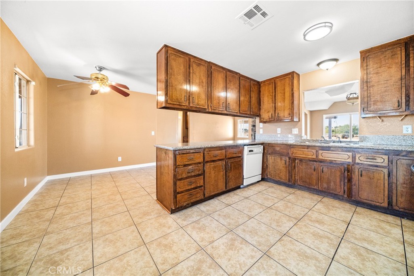
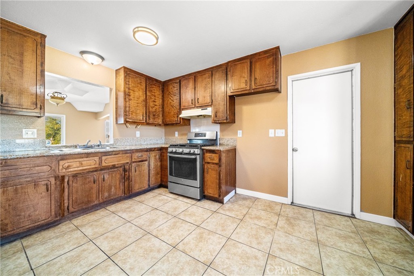
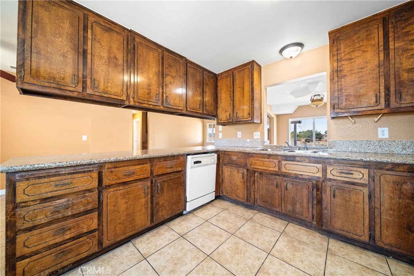
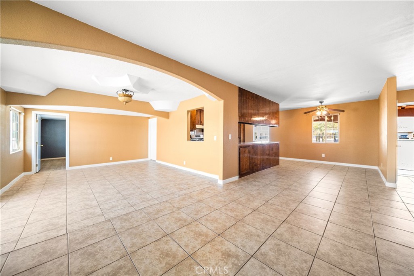
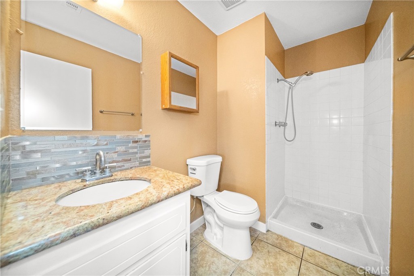
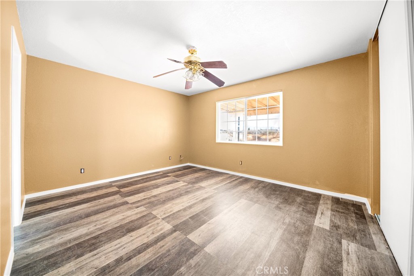
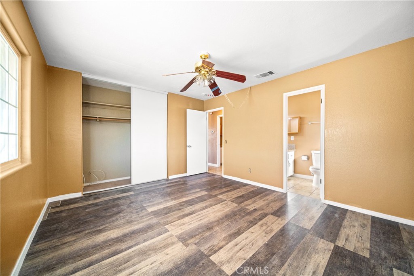
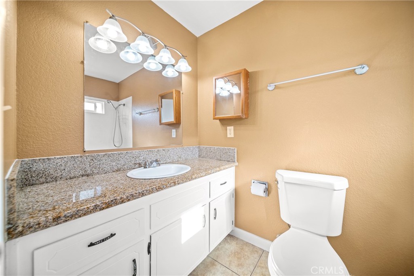
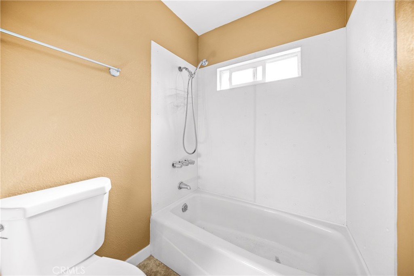
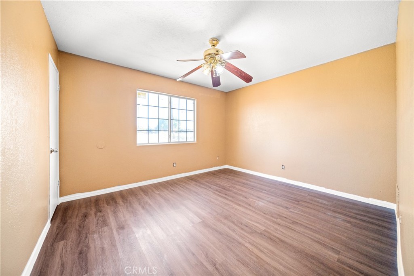
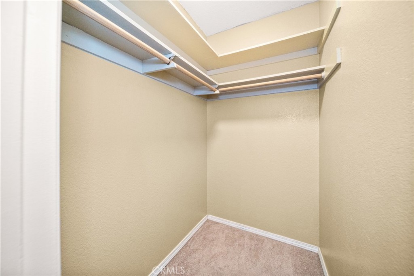
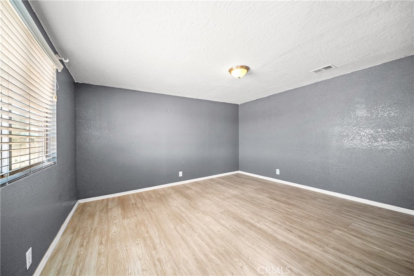
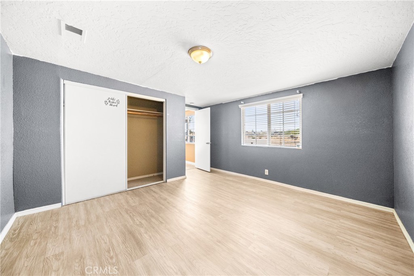
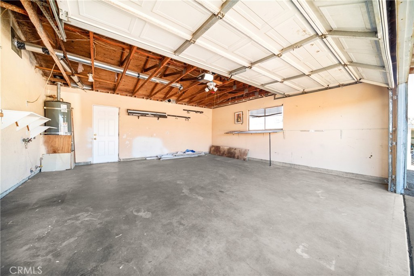
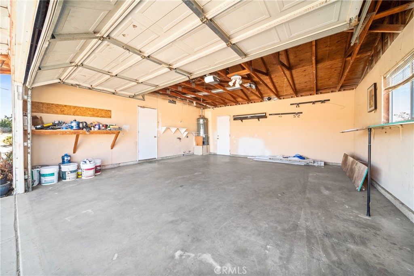
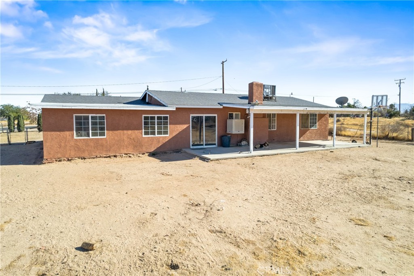
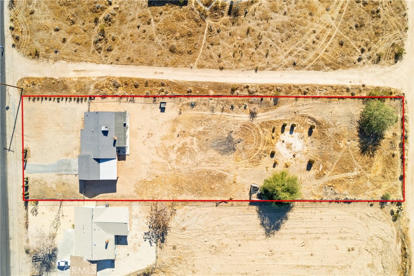
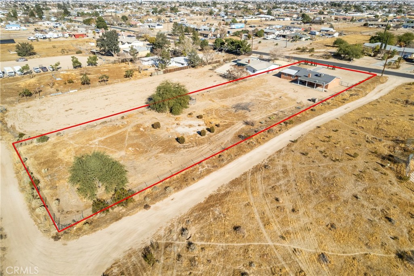
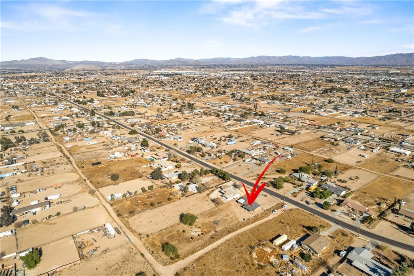
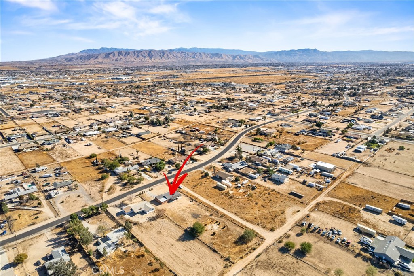
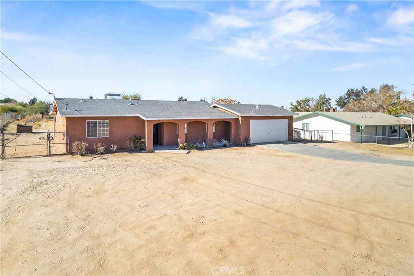
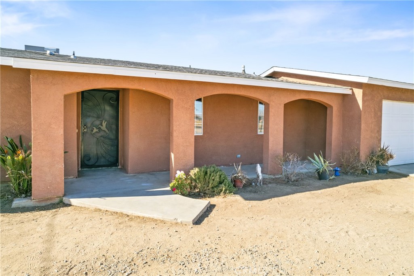
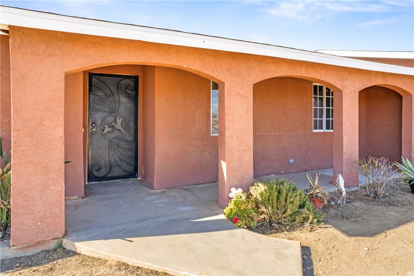
Property Description
Welcome to 5th Avenue. This is a large 1,448sf turn key home w/open an concept floor plan. It's a move in ready horse property on almost an acre sized lot in a family friendly area with an easy commute only 2 miles to the 15 fwy. The roof was installed last year. The interior has a new fresh coat of paint, new modern light fixtures, central heat & air and also a swamp cooler. The back yard is fenced in, so kid & pet friendly. It has a large front yard with a long concrete driveway leading up to the 2 car attached garage. This home is ready for a new family to make lifelong memories. Bring the whole family to come see it!!!
Interior Features
| Laundry Information |
| Location(s) |
In Garage |
| Kitchen Information |
| Features |
Granite Counters, Kitchen Island |
| Bedroom Information |
| Features |
Bedroom on Main Level, All Bedrooms Down |
| Bedrooms |
3 |
| Bathroom Information |
| Features |
Bathroom Exhaust Fan, Bathtub, Granite Counters, Separate Shower, Tub Shower |
| Bathrooms |
2 |
| Interior Information |
| Features |
Ceiling Fan(s), Separate/Formal Dining Room, Granite Counters, Open Floorplan, All Bedrooms Down, Bedroom on Main Level, Main Level Primary, Primary Suite, Walk-In Closet(s) |
| Cooling Type |
Central Air |
Listing Information
| Address |
11080 5Th Avenue |
| City |
Hesperia |
| State |
CA |
| Zip |
92345 |
| County |
San Bernardino |
| Listing Agent |
Joseph Romero DRE #01429317 |
| Courtesy Of |
REALTY ONE GROUP MASTERS |
| List Price |
$469,900 |
| Status |
Active |
| Type |
Residential |
| Subtype |
Single Family Residence |
| Structure Size |
1,448 |
| Lot Size |
44,431 |
| Year Built |
1976 |
Listing information courtesy of: Joseph Romero, REALTY ONE GROUP MASTERS. *Based on information from the Association of REALTORS/Multiple Listing as of Jan 14th, 2025 at 12:49 AM and/or other sources. Display of MLS data is deemed reliable but is not guaranteed accurate by the MLS. All data, including all measurements and calculations of area, is obtained from various sources and has not been, and will not be, verified by broker or MLS. All information should be independently reviewed and verified for accuracy. Properties may or may not be listed by the office/agent presenting the information.





























