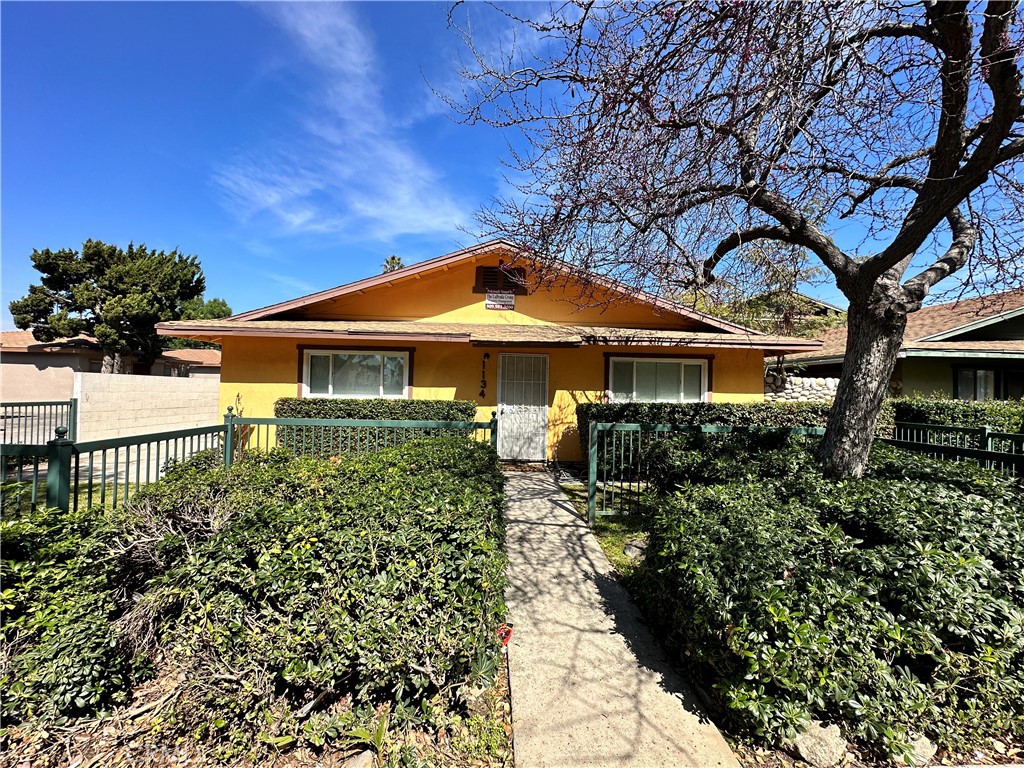1134 W Stoneridge Court, #A, Ontario, CA 91762
-
Listed Price :
$2,600/month
-
Beds :
3
-
Baths :
2
-
Property Size :
1,200 sqft
-
Year Built :
1978















Property Description
UNIT #A - Front unit of a 4 unit building * Located close to shopping and transportation, this 3 bedroom with den, 2 bath SINGLE STORY unit has a kitchen with granite counter tops, white shaker styled cabinets and a gas range * 2 FULL bathrooms * Floorplan has two bedrooms and one bath on one side of the unit and the master bedroom with ensuite bath on the other side, separated by a den. Tile floors throughout with carpet only in the closets. Central air and heat. * Included in rent: Water and Trash. * Laundry: Community Laundry * Pet Policy: No Pets * Rent: $ 2,600 / Security Deposit: $ 2,600 / $40 per Adult Processing Fee – Cashier’s Check or Money Order only for Application Fee, Security Deposit and Processing Fee. NO smoking/vaping. One application per person living in property 18 and over. We require all original applications be delivered to our offices by prospective tenant. All tenants must carry renters insurance for the totality of their lease. Please be sure to read our entire application. Square footage and lot sizes are estimated. Minimum one year lease.
Interior Features
| Laundry Information |
| Location(s) |
Common Area |
| Kitchen Information |
| Features |
Granite Counters, Remodeled, Updated Kitchen |
| Bedroom Information |
| Features |
All Bedrooms Down |
| Bedrooms |
3 |
| Bathroom Information |
| Features |
Tub Shower |
| Bathrooms |
2 |
| Interior Information |
| Features |
All Bedrooms Down |
| Cooling Type |
Central Air |
Listing Information
| Address |
1134 W Stoneridge Court, #A |
| City |
Ontario |
| State |
CA |
| Zip |
91762 |
| County |
San Bernardino |
| Listing Agent |
Rudy LaBrada DRE #01117345 |
| Courtesy Of |
THE LABRADA GROUP |
| List Price |
$2,600/month |
| Status |
Active |
| Type |
Residential Lease |
| Subtype |
Quadruplex |
| Structure Size |
1,200 |
| Lot Size |
9,000 |
| Year Built |
1978 |
Listing information courtesy of: Rudy LaBrada, THE LABRADA GROUP. *Based on information from the Association of REALTORS/Multiple Listing as of Dec 19th, 2024 at 6:04 AM and/or other sources. Display of MLS data is deemed reliable but is not guaranteed accurate by the MLS. All data, including all measurements and calculations of area, is obtained from various sources and has not been, and will not be, verified by broker or MLS. All information should be independently reviewed and verified for accuracy. Properties may or may not be listed by the office/agent presenting the information.















