68 Walnut Avenue, Atherton, CA 94027
-
Listed Price :
$3,388,000
-
Beds :
3
-
Baths :
3
-
Property Size :
1,485 sqft
-
Year Built :
1925
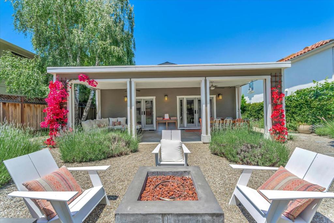
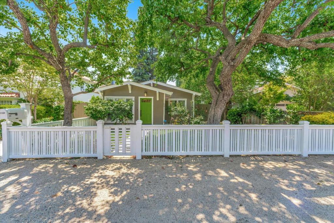
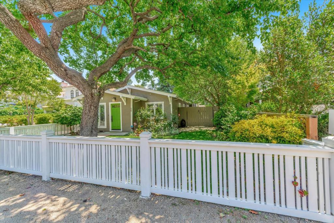
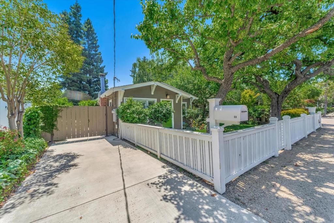
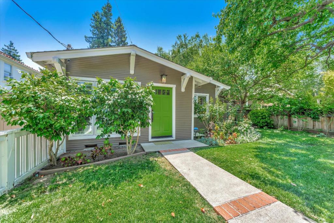
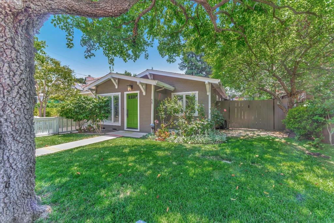
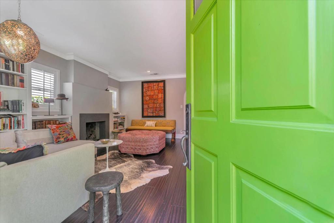
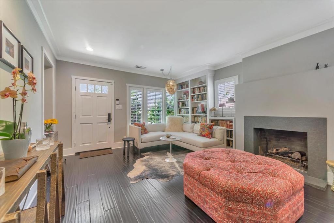
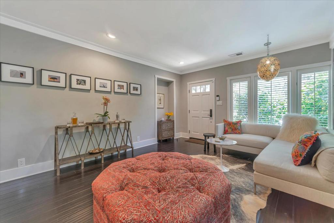
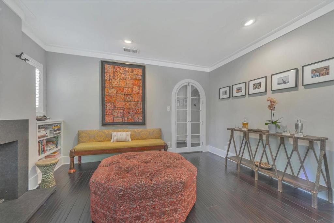
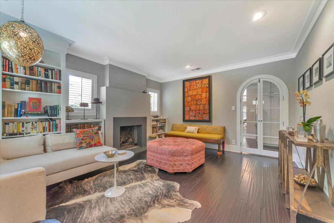
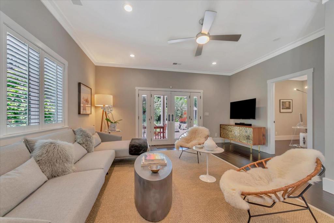
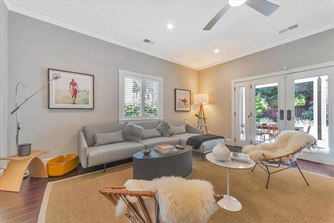
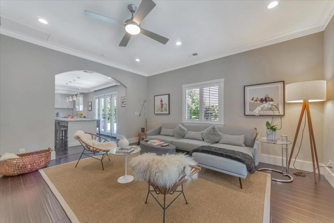
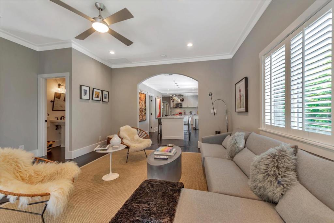
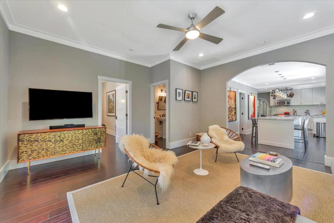
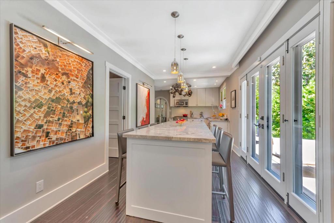
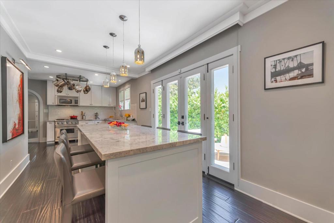
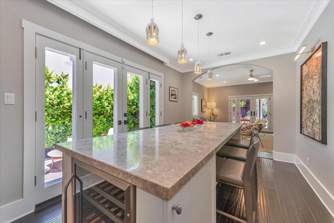
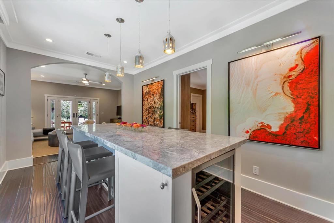
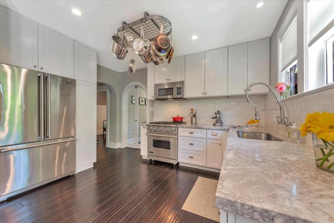
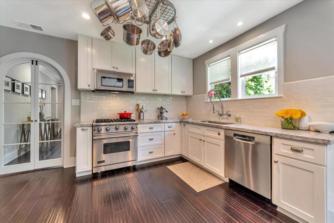
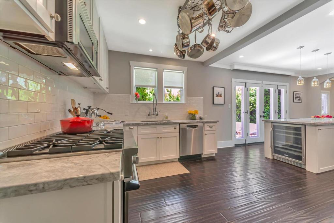
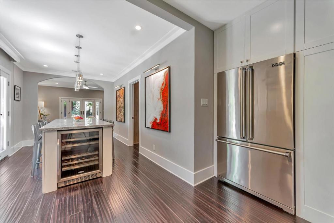
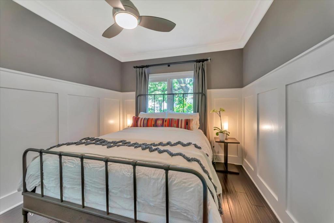
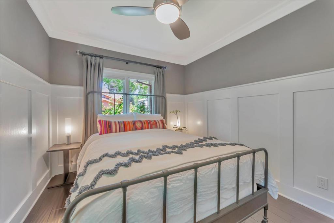
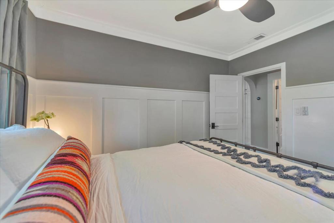
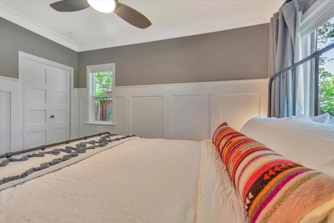
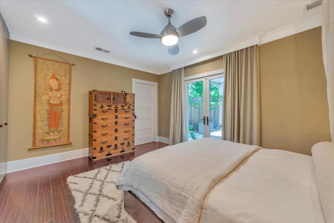
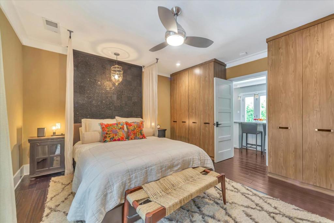
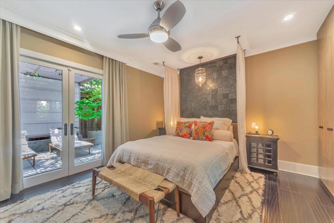
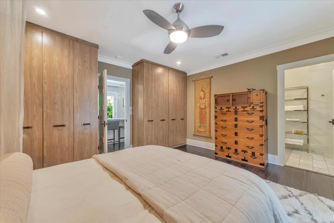

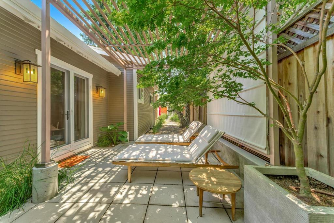
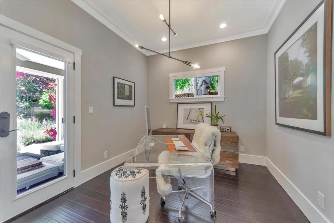

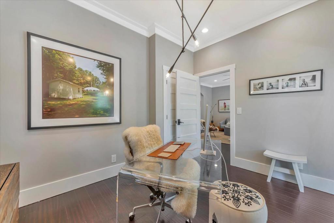
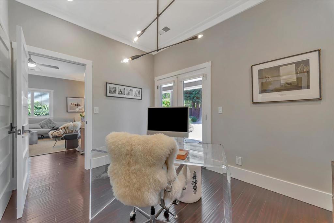
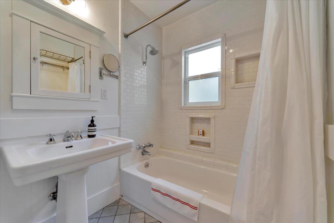

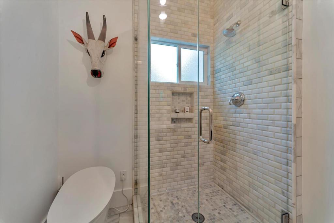
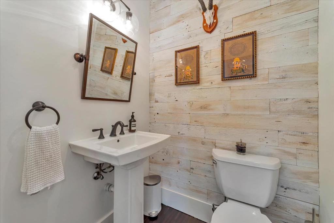
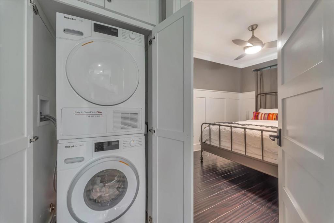
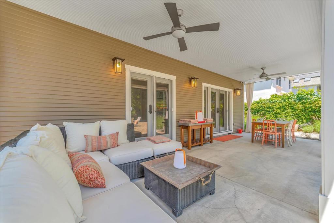
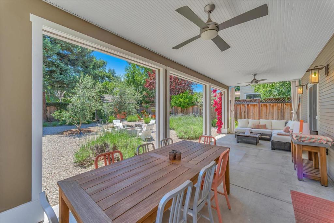
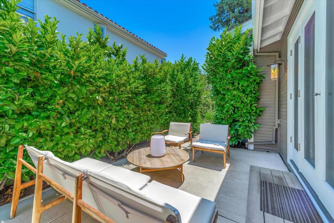
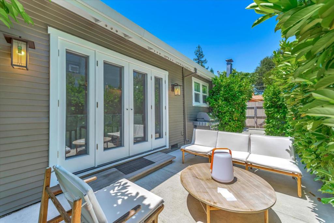
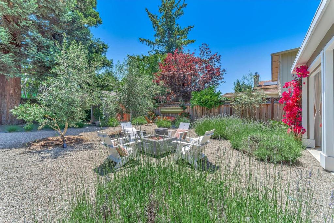
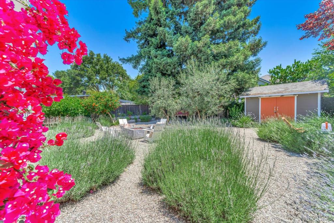
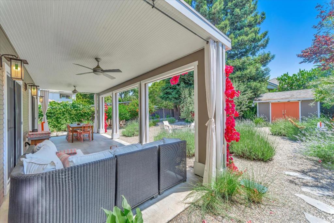
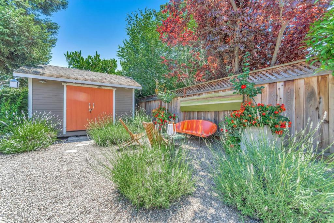
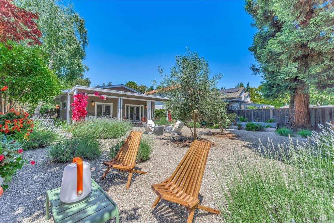
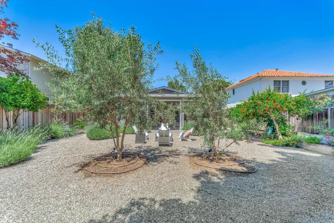
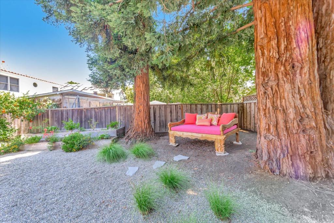
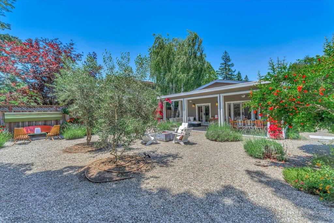
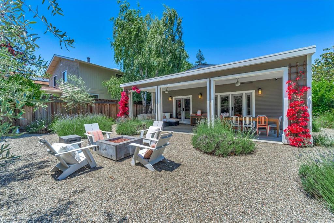
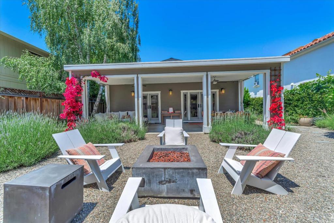
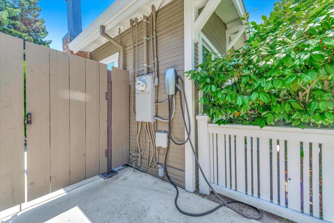
Property Description
Meticulously remodeled energy efficient (owned solar panels) home is well designed and features 3 bedrooms 2 and one half baths, Living room with gas fireplace, a kitchen with top-of-the-line Viking and Bosch appliances, quartz counters, pantry, and a large marble dining island that includes a handy wine refrigerator, glass storage, outlets, plus storage. Adjacent to the kitchen and dining area is the family room with French doors to the covered and curtained loggia. Convenient half bath off the family room for entertaining guests. Separate Living Room with gas fireplace and built-in display shelves. Master bedroom suite has its own side patio for relaxation. Guest bedroom with access to full bath. The third bedroom/ office opens to the covered patio with half bath for guests. Additional amenities: inside washer/dryer closet, engineered hardwood flooring, tiled baths, beautifully landscaped yard w/ multiple outdoor seating & entertainment areas. 3 olive trees, a Meyer lemon, pomegranate, and tangerine tree plus your personal redwood grove in the corner of the back yard. Tesla Car charger, Tankless water heater, foam insulation, and Atherton fiber optic line. Menlo Park Schools. Just steps away from the Atherton Library, Atherton police department and Mademoiselle Colette's.
Interior Features
| Kitchen Information |
| Features |
Quartz Counters |
| Bedroom Information |
| Bedrooms |
3 |
| Bathroom Information |
| Bathrooms |
3 |
| Flooring Information |
| Material |
Wood |
| Interior Information |
| Cooling Type |
None |
Listing Information
| Address |
68 Walnut Avenue |
| City |
Atherton |
| State |
CA |
| Zip |
94027 |
| County |
San Mateo |
| Listing Agent |
Lyn jason Cobb DRE #01332535 |
| Courtesy Of |
Coldwell Banker Realty |
| List Price |
$3,388,000 |
| Status |
Active |
| Type |
Residential |
| Subtype |
Single Family Residence |
| Structure Size |
1,485 |
| Lot Size |
6,550 |
| Year Built |
1925 |
Listing information courtesy of: Lyn jason Cobb, Coldwell Banker Realty. *Based on information from the Association of REALTORS/Multiple Listing as of Nov 17th, 2024 at 10:52 PM and/or other sources. Display of MLS data is deemed reliable but is not guaranteed accurate by the MLS. All data, including all measurements and calculations of area, is obtained from various sources and has not been, and will not be, verified by broker or MLS. All information should be independently reviewed and verified for accuracy. Properties may or may not be listed by the office/agent presenting the information.


























































