27017 Trail View Lane, Valencia, CA 91381
-
Listed Price :
$785,000
-
Beds :
3
-
Baths :
3
-
Property Size :
N/A sqft
-
Year Built :
2022
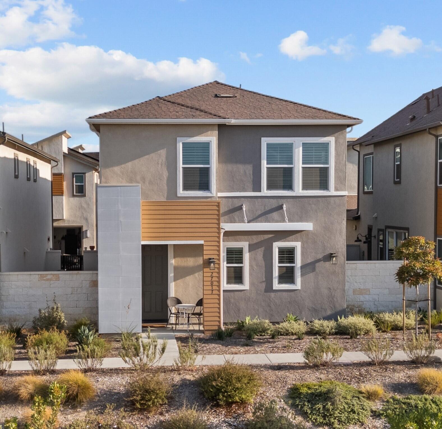
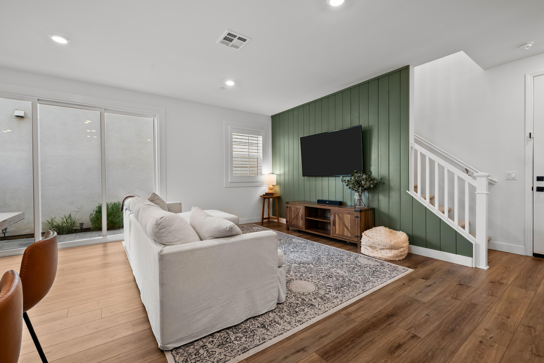
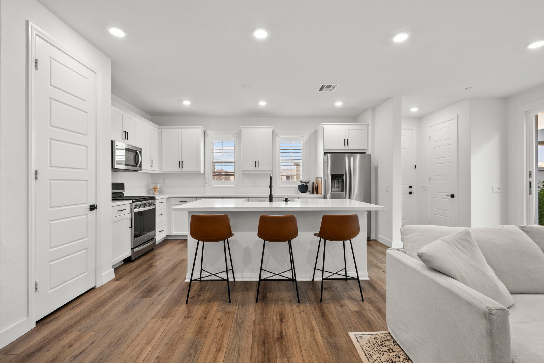
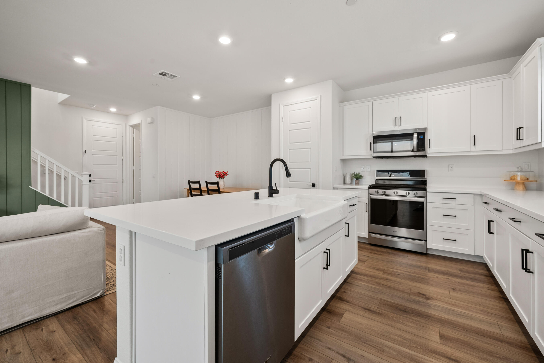
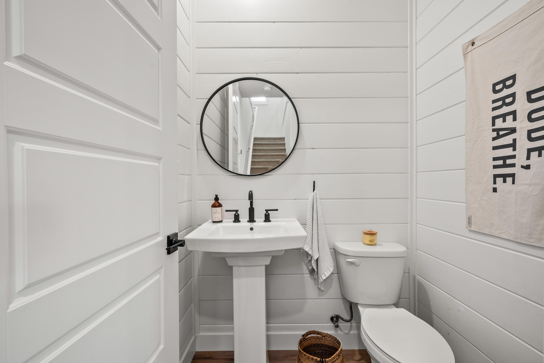
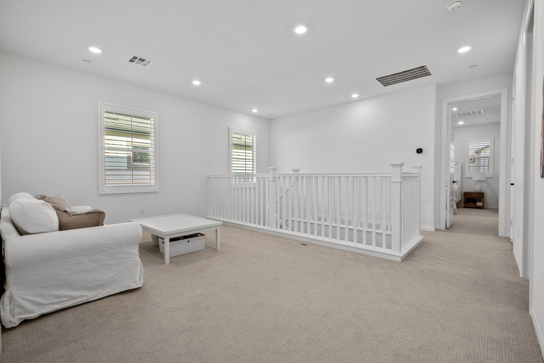
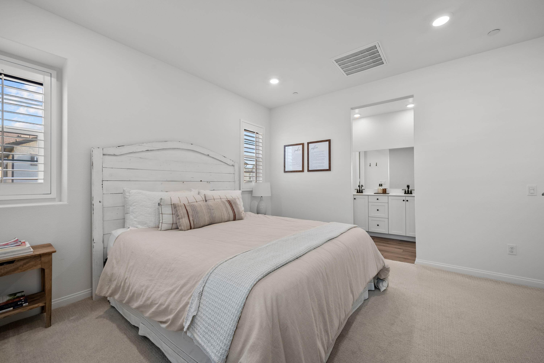
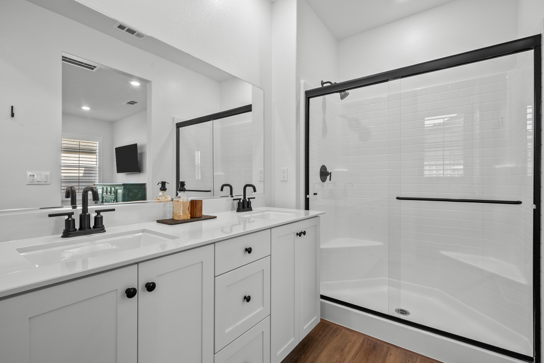
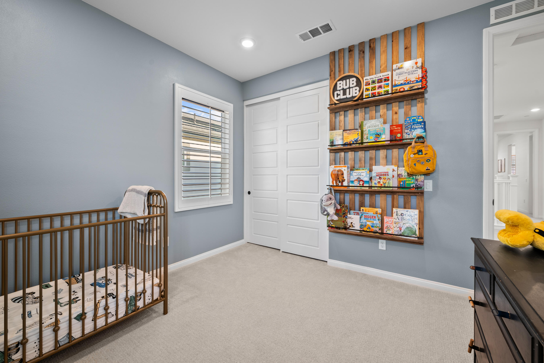
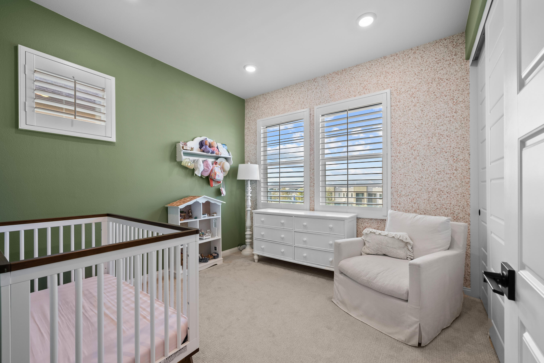
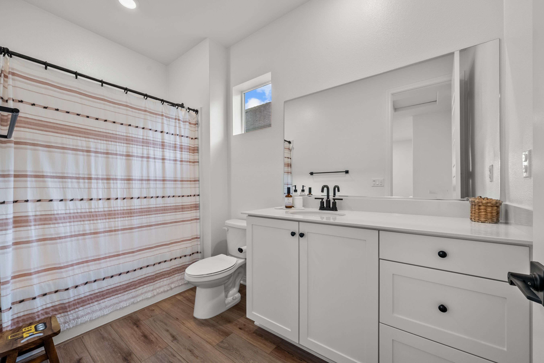
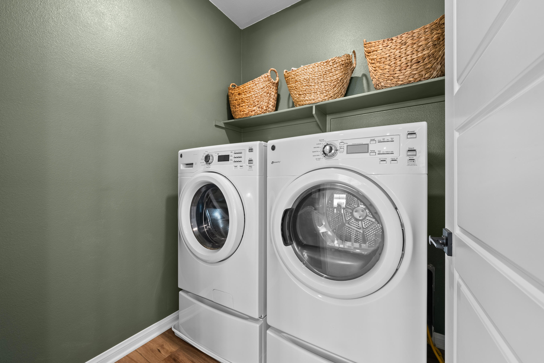
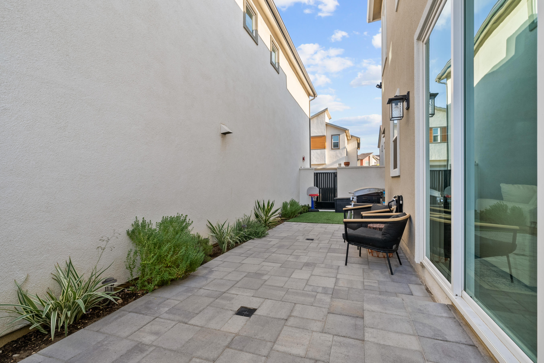
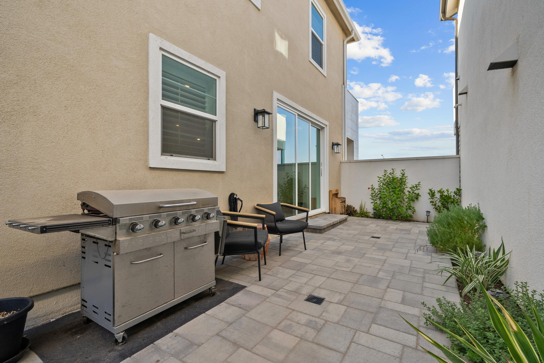
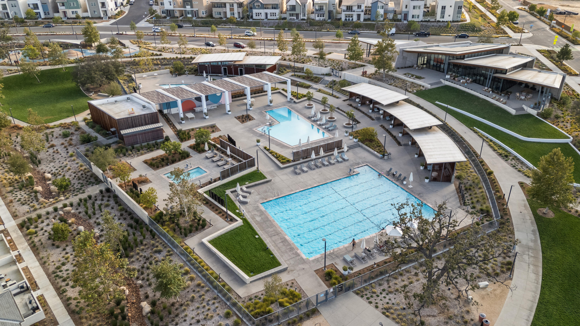
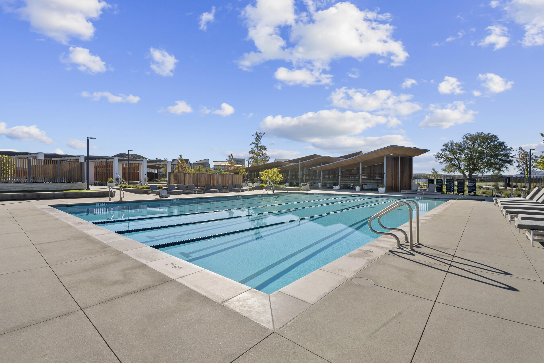
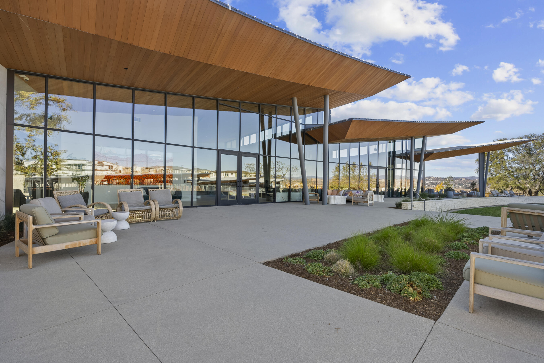
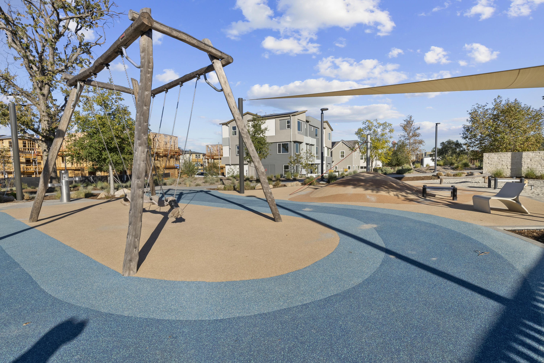
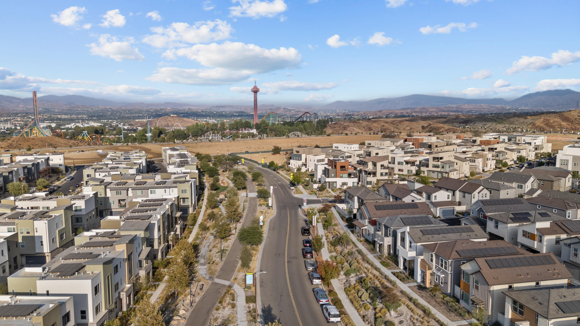
Property Description
Welcome Home! This desirable FivePoint single family detached home has it all. Upon entering this beautiful 3 bedroom + loft, 2.5 bath you will be captivated by the open floor plan, perfect color palette, and wonderful natural light. The shiplap walls as well as the built-in bench for the dining table add to the charm and coziness of the home. The kitchen features white cabinetry, quartz countertops, stainless appliances, and a large island complete with seating and a farmhouse sink! Upstairs, you will find a loft ideal for a second living space for the kids as well as 2 super cute bedrooms and a spacious primary bedroom. The primary has 2 walk-in closets and a modern ensuite. The laundry room is also conveniently located upstairs. the house has increased insulation in the walls and upgraded windows. To top it off, Solar has been paid off! FivePoint's amenities include resort-like pools, a kiddie pool, parks, a clubhouse, playground, and bike trails. Freeway access is ideal for any commuter.
Interior Features
| Laundry Information |
| Location(s) |
Laundry Room, Gas Hook-up |
| Bedroom Information |
| Bedrooms |
3 |
| Bathroom Information |
| Bathrooms |
3 |
| Interior Information |
| Cooling Type |
Central Air |
Listing Information
| Address |
27017 Trail View Lane |
| City |
Valencia |
| State |
CA |
| Zip |
91381 |
| County |
Los Angeles |
| Listing Agent |
Marcie Book DRE #02164985 |
| Courtesy Of |
Keller Williams-VIP Properties |
| List Price |
$785,000 |
| Status |
Active |
| Type |
Residential |
| Subtype |
Single Family Residence |
| Structure Size |
N/A |
| Lot Size |
14,641 |
| Year Built |
2022 |
Listing information courtesy of: Marcie Book, Keller Williams-VIP Properties. *Based on information from the Association of REALTORS/Multiple Listing as of Oct 10th, 2024 at 5:41 AM and/or other sources. Display of MLS data is deemed reliable but is not guaranteed accurate by the MLS. All data, including all measurements and calculations of area, is obtained from various sources and has not been, and will not be, verified by broker or MLS. All information should be independently reviewed and verified for accuracy. Properties may or may not be listed by the office/agent presenting the information.



















