156 Preston Drive, Mountain View, CA 94040
-
Listed Price :
$2,988,000
-
Beds :
4
-
Baths :
2
-
Property Size :
1,727 sqft
-
Year Built :
1972
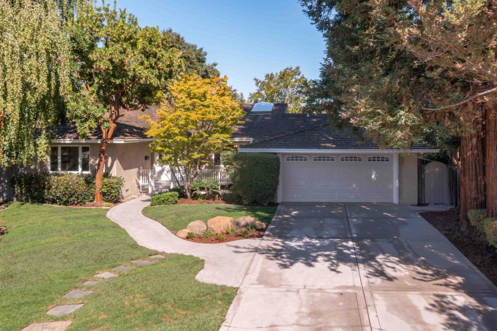
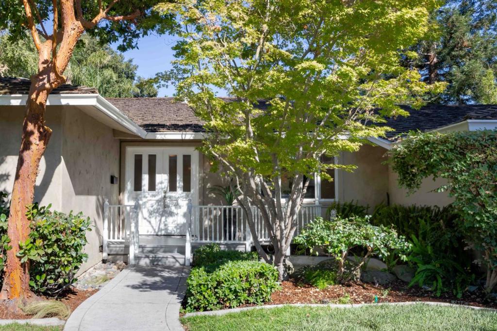

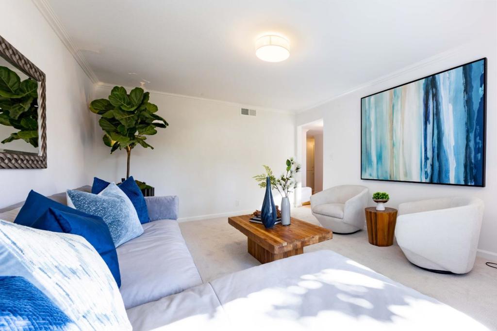
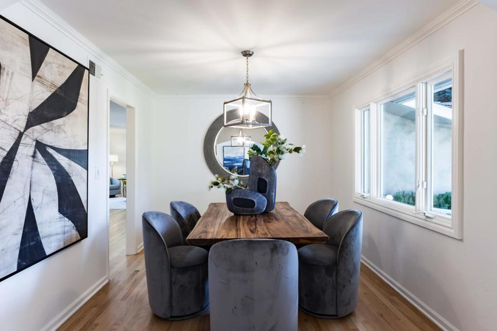
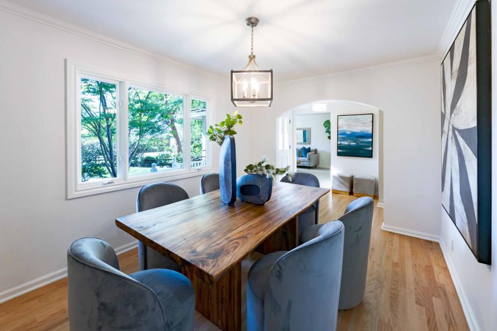
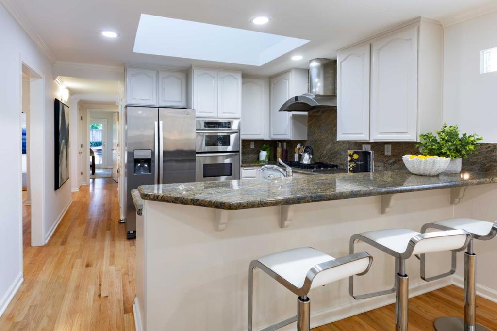
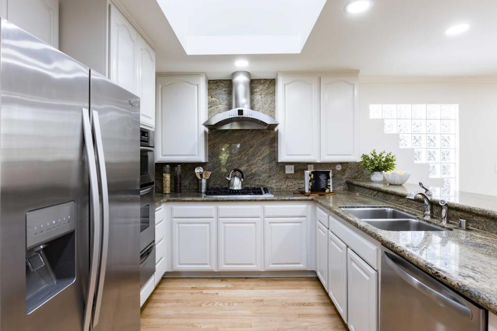
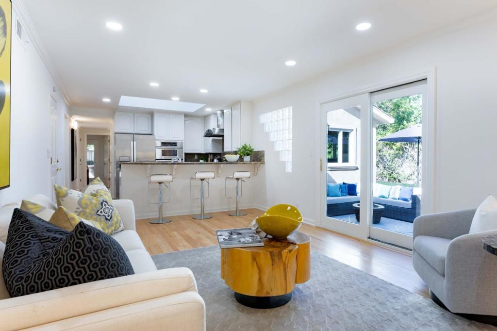
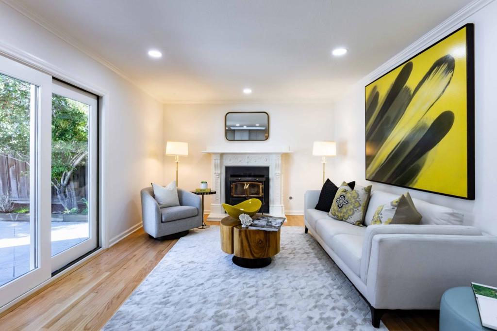
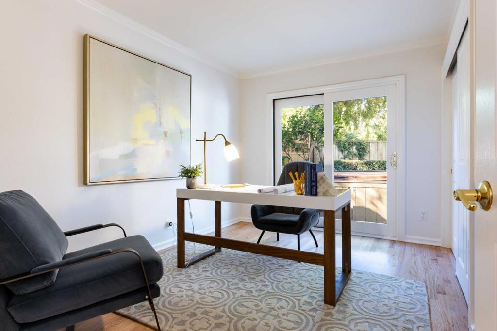
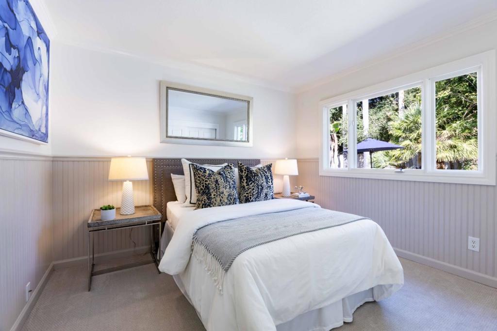
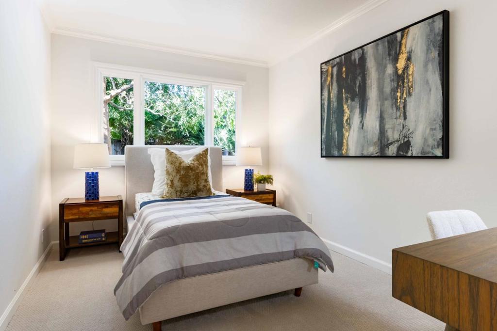
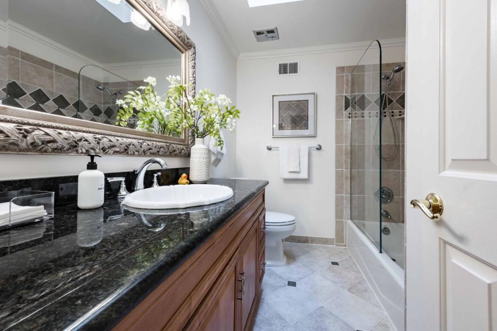
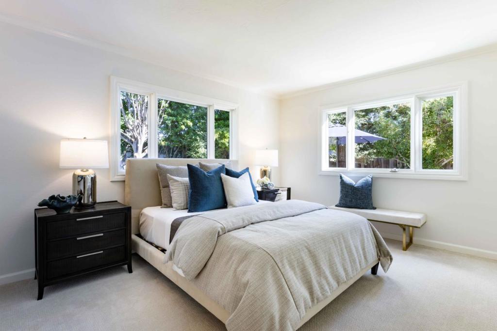
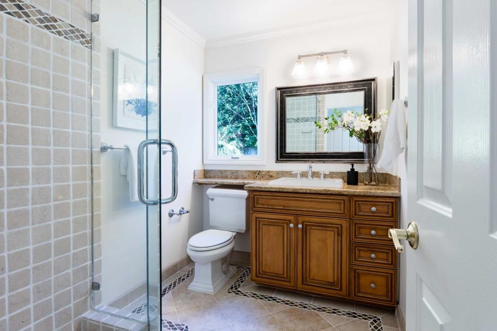
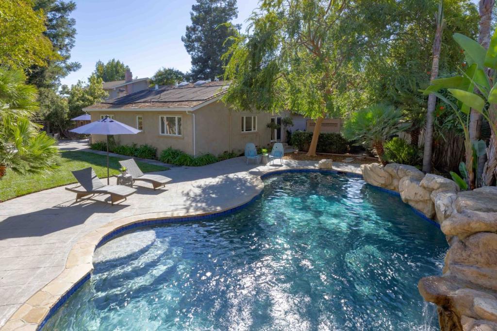
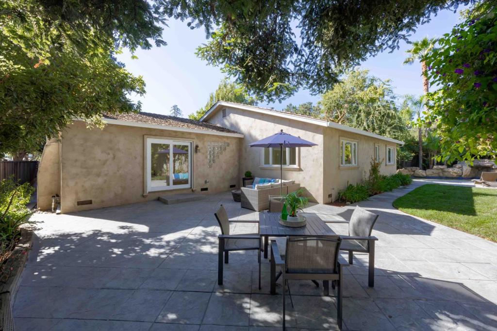
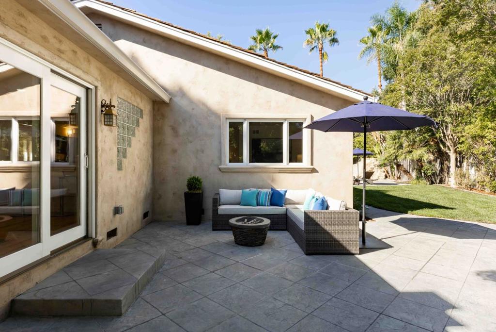
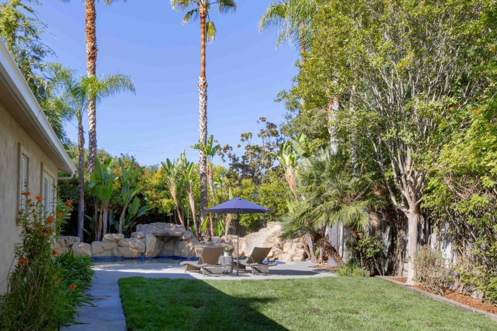
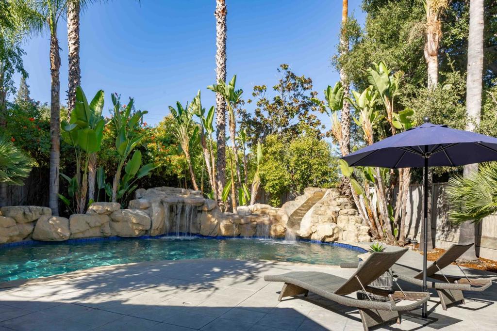
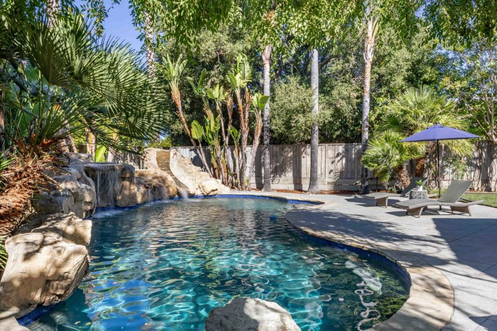
Property Description
This bright and spacious 4-bedroom home spans over 1,700 square feet of inviting living space and rests on nearly ¼ AC. Walk through a garden pathway and be greeted by refreshed interiors offering refinished hardwood floors and an abundance of natural light. The home features expansive formal rooms, a granite kitchen equipped with appliances from brands such as Viking, and a walk-out family room with a centerpiece fireplace. The backyard is an entertainer's paradise, offering generous patio space and a stunning pool with a waterslide and waterfall. Additional amenities include air conditioning and a 2-car garage. Ideally located within walking distance of scenic parks, this home is also just a short drive from outstanding shops and restaurants, as well as convenient commute options. Plus, children may attend acclaimed schools including Amy Imai Elementary and Mountain View High, both of which are within approximately a mile or less of your front door (buyer to verify eligibility).
Interior Features
| Laundry Information |
| Location(s) |
In Garage |
| Bedroom Information |
| Bedrooms |
4 |
| Bathroom Information |
| Bathrooms |
2 |
| Flooring Information |
| Material |
Carpet, Wood |
| Interior Information |
| Cooling Type |
Central Air |
Listing Information
| Address |
156 Preston Drive |
| City |
Mountain View |
| State |
CA |
| Zip |
94040 |
| County |
Santa Clara |
| Listing Agent |
DeLeon Team DRE #70010006 |
| Courtesy Of |
Deleon Realty |
| List Price |
$2,988,000 |
| Status |
Active |
| Type |
Residential |
| Subtype |
Single Family Residence |
| Structure Size |
1,727 |
| Lot Size |
10,363 |
| Year Built |
1972 |
Listing information courtesy of: DeLeon Team, Deleon Realty. *Based on information from the Association of REALTORS/Multiple Listing as of Oct 9th, 2024 at 5:26 PM and/or other sources. Display of MLS data is deemed reliable but is not guaranteed accurate by the MLS. All data, including all measurements and calculations of area, is obtained from various sources and has not been, and will not be, verified by broker or MLS. All information should be independently reviewed and verified for accuracy. Properties may or may not be listed by the office/agent presenting the information.






















