21757 Castlewood Drive, Malibu, CA 90265
-
Listed Price :
$16,000/month
-
Beds :
3
-
Baths :
4
-
Property Size :
2,932 sqft
-
Year Built :
1998
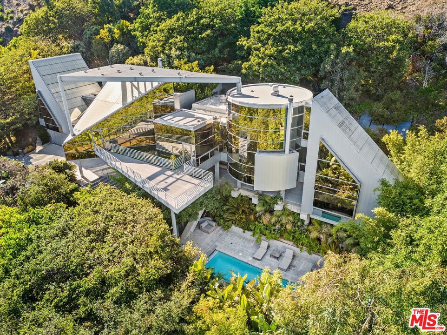
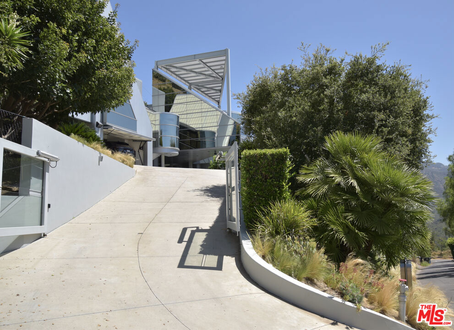
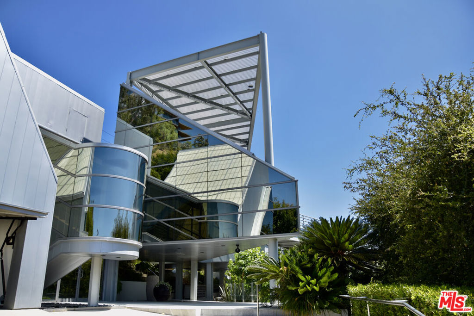
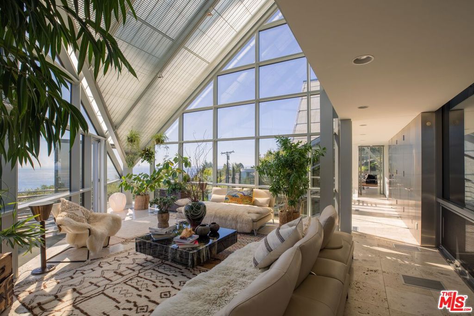
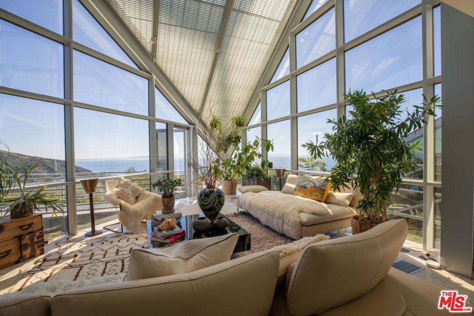
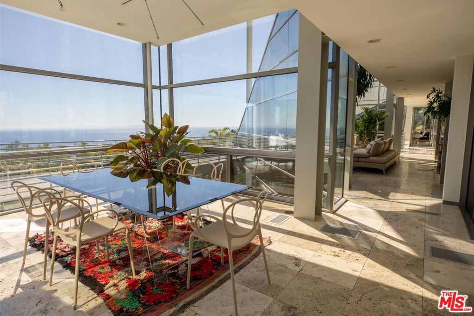
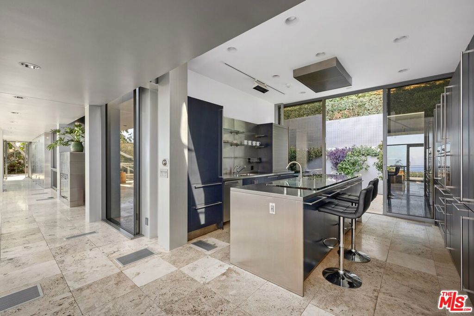
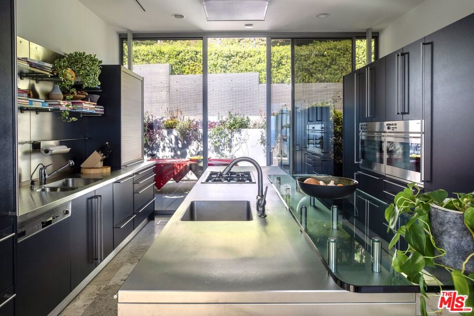
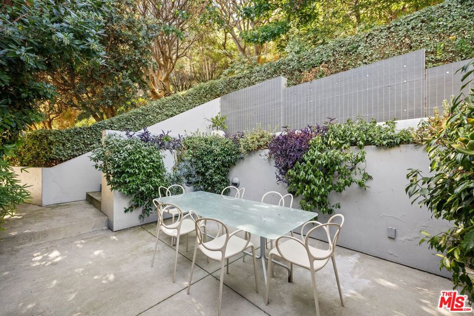
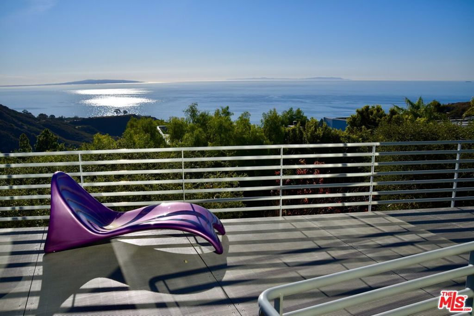
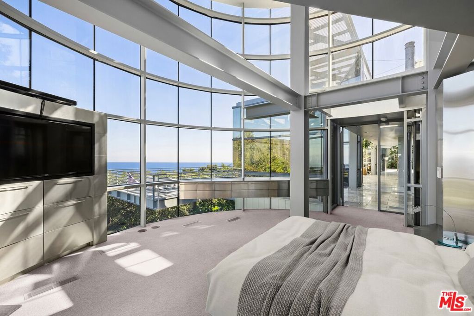
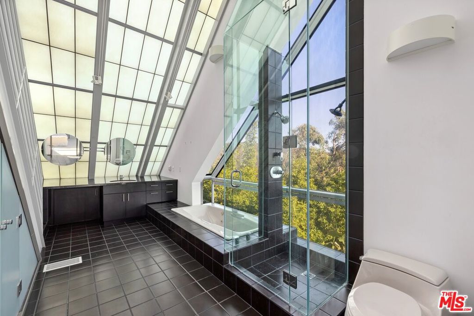
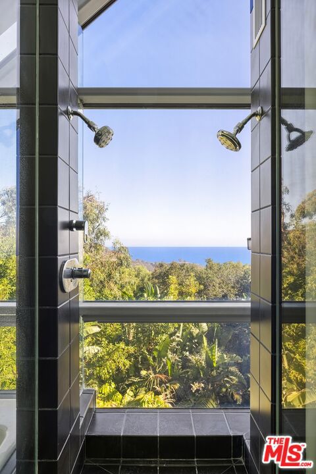
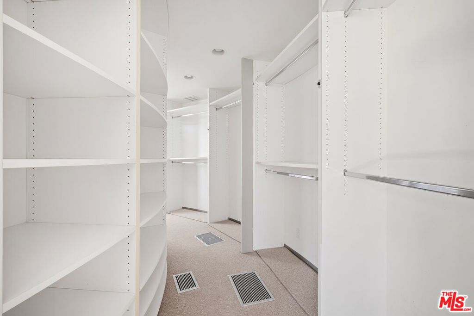
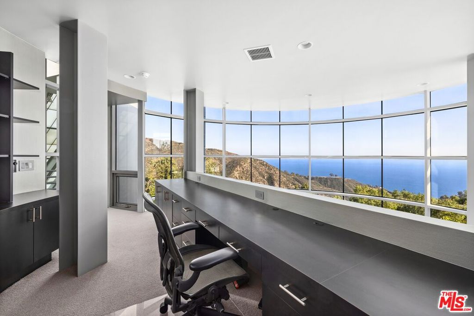
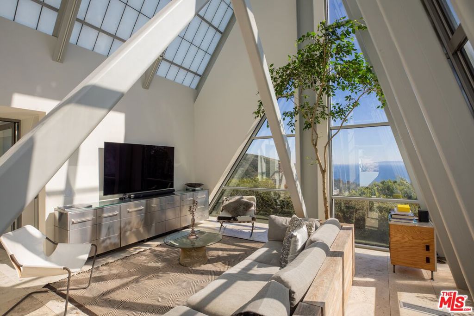
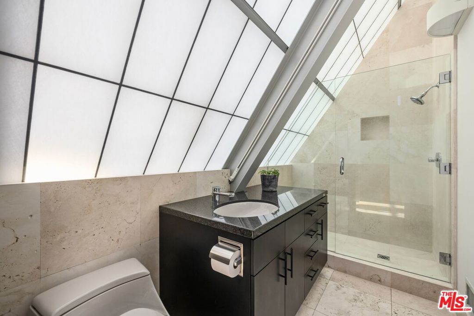
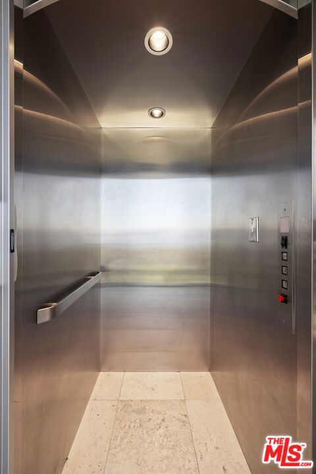
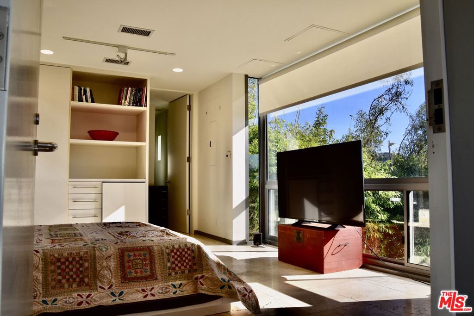
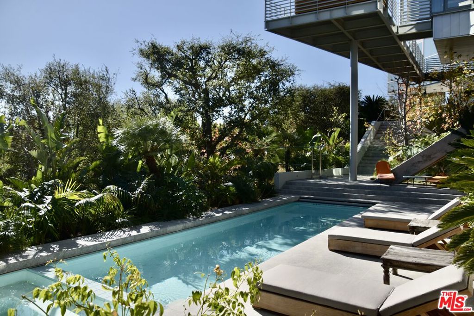
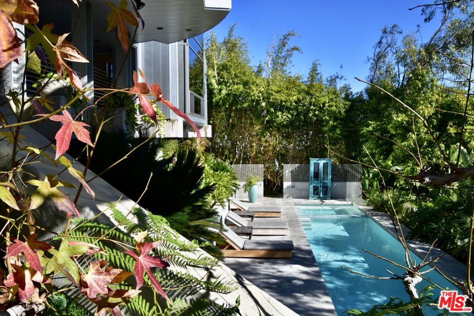
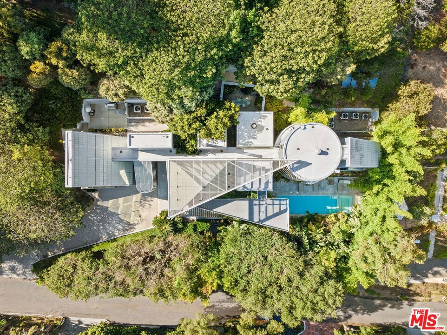
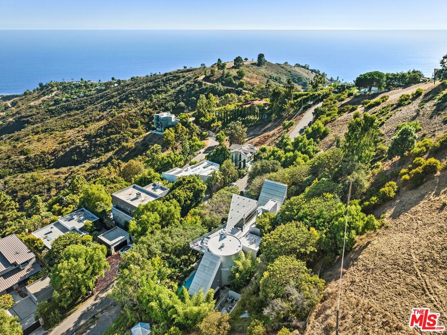
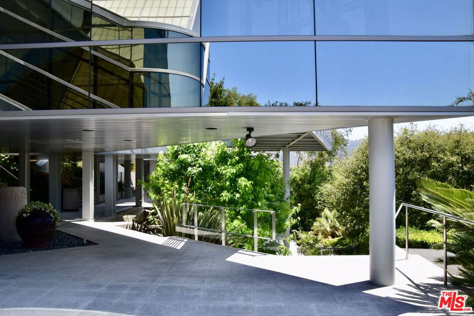
Property Description
Welcome to The Power Plant by Ed Niles, FAIA: A true architectural marvel by renowned architect Ed Niles, masterfully blending glass, steel, and concrete. This extraordinary residence sits on nearly an acre of lushly landscaped grounds. Designed with precision, every room offers breathtaking, uninterrupted views of the Pacific Ocean, Catalina Island, the iconic Queen's Necklace, and the surrounding mountains.Inside, you'll find luxurious limestone floors throughout, a state-of-the-art Bulthaup kitchen, and custom Niles cabinetry. The contrast between the steel framework and the abundance of indoor greenery creates a warm and inviting atmosphere.The master suite impresses with its soaring ceilings, walk-in closet, cozy fireplace, and spa-like bathroom featuring a glass-enclosed shower, separate tub, and a mezzanine office with panoramic ocean views. A second suite in the main residence includes a wet bar and an ensuite bathroom, while a separate third bedroom/guest house below offers privacy with its own entrance.Entertainment and relaxation are key, with a private elevator providing seamless access to every level. The home is equipped with a SONOS sound system throughout, high-speed wireless internet, a 48-foot private pool, spa, outdoor lounge areas, and a gated motor court with a two-car garage. Access to Pacific Coast Highway is just a 5-minute drive via a private gated road.
Interior Features
| Laundry Information |
| Location(s) |
Laundry Room |
| Bedroom Information |
| Bedrooms |
3 |
| Bathroom Information |
| Bathrooms |
4 |
| Flooring Information |
| Material |
Stone |
| Interior Information |
| Features |
Walk-In Closet(s) |
| Cooling Type |
Central Air |
Listing Information
| Address |
21757 Castlewood Drive |
| City |
Malibu |
| State |
CA |
| Zip |
90265 |
| County |
Los Angeles |
| Listing Agent |
Shana Tavangarian DRE #02074214 |
| Courtesy Of |
The Beverly Hills Estates |
| List Price |
$16,000/month |
| Status |
Active |
| Type |
Residential Lease |
| Subtype |
Single Family Residence |
| Structure Size |
2,932 |
| Lot Size |
41,453 |
| Year Built |
1998 |
Listing information courtesy of: Shana Tavangarian, The Beverly Hills Estates. *Based on information from the Association of REALTORS/Multiple Listing as of Oct 7th, 2024 at 7:49 PM and/or other sources. Display of MLS data is deemed reliable but is not guaranteed accurate by the MLS. All data, including all measurements and calculations of area, is obtained from various sources and has not been, and will not be, verified by broker or MLS. All information should be independently reviewed and verified for accuracy. Properties may or may not be listed by the office/agent presenting the information.
























