38579 Clear Sky Way, Palm Desert, CA 92211
-
Listed Price :
$579,000
-
Beds :
3
-
Baths :
3
-
Property Size :
2,185 sqft
-
Year Built :
1994
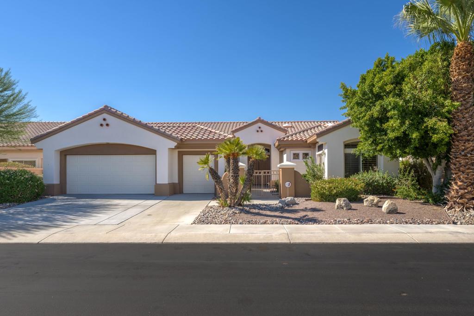
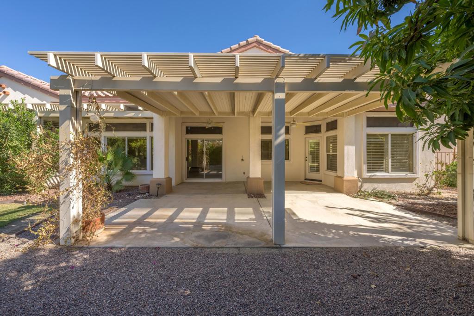
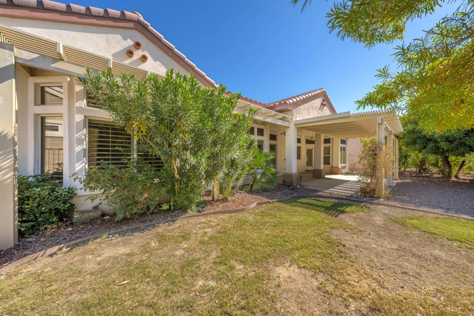
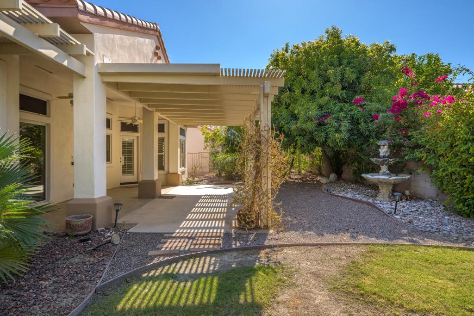
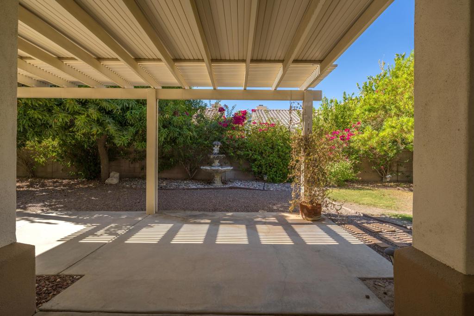
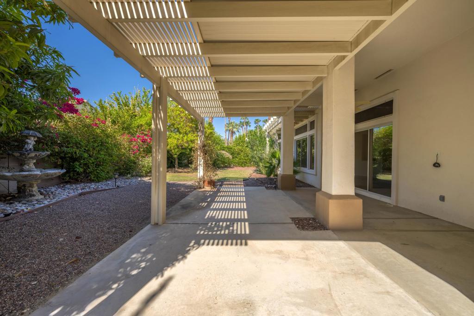
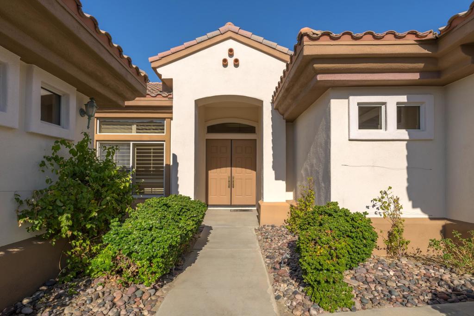
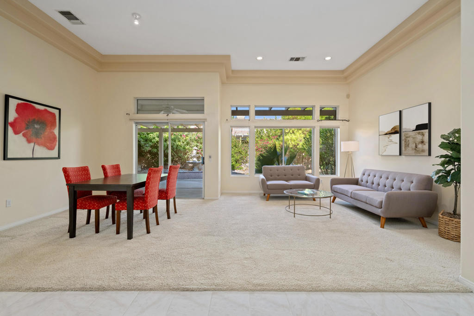

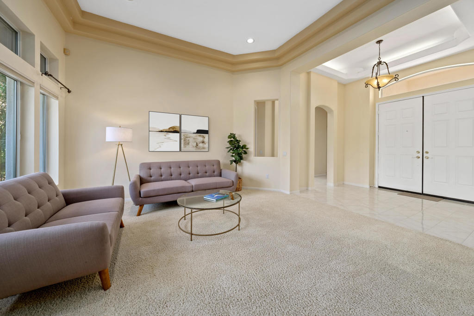
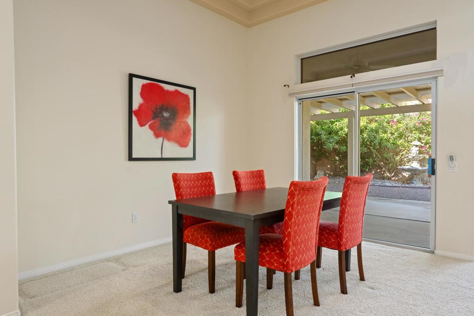
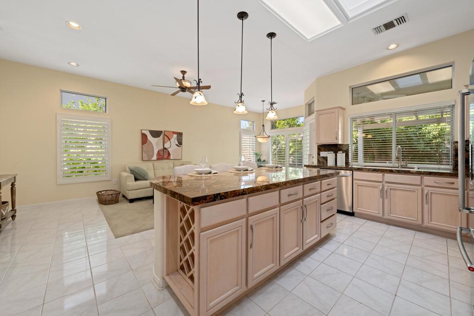
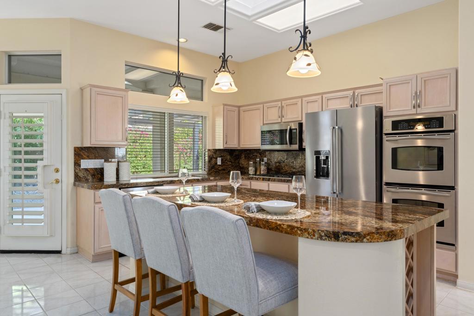
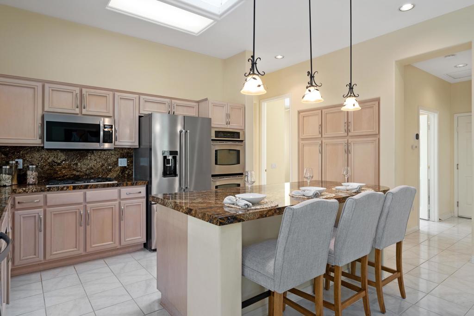
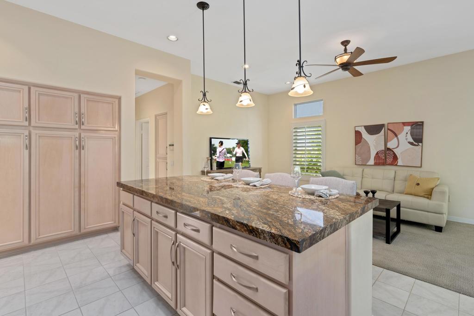
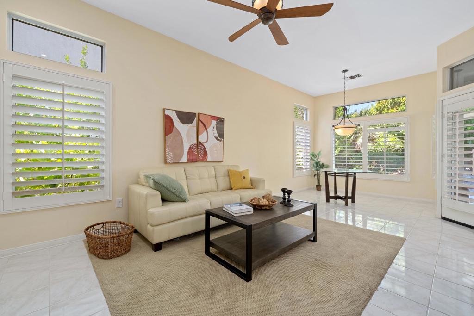
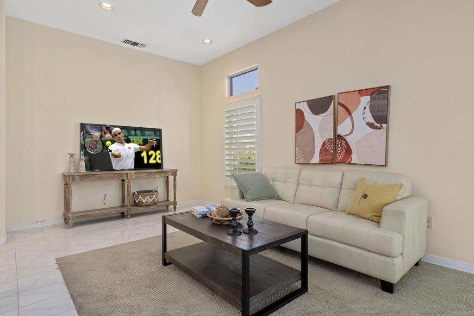
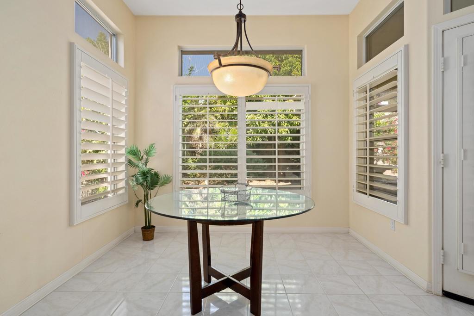
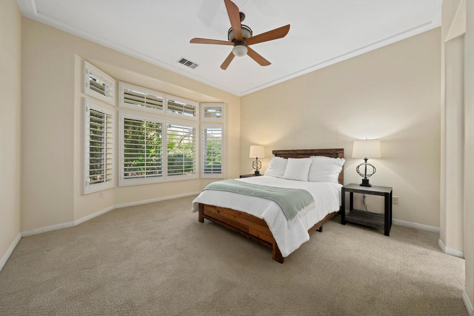
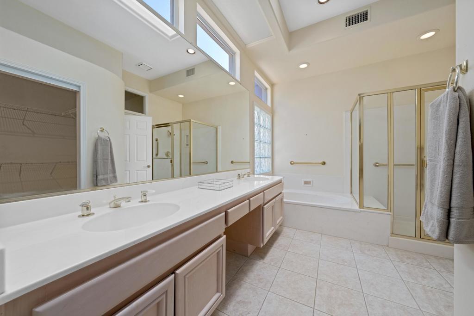

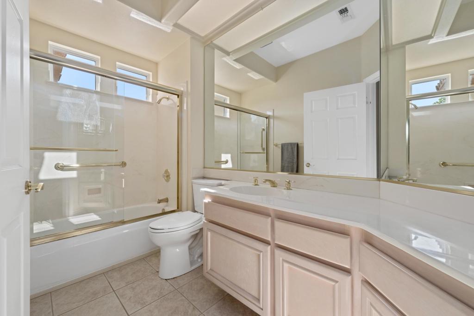
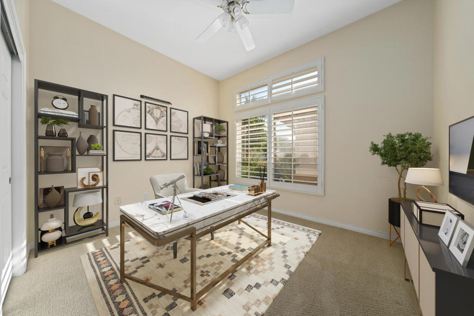
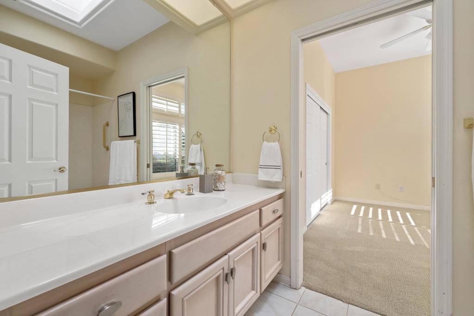
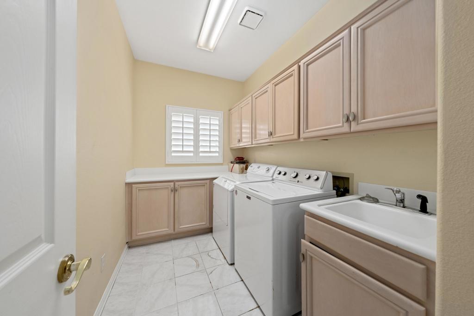
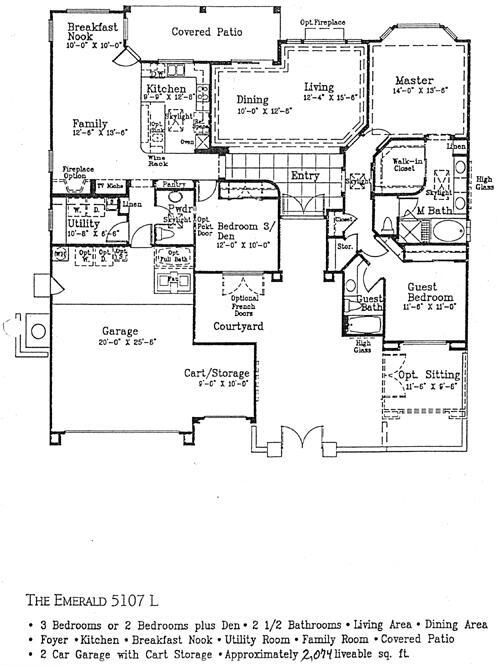
Property Description
Sun City Palm Desert - Emerald. Located a short distance to the Mountain View Clubhouse, this estate model home has a spacious rear yard with lush landscaping, an extended patio and an alumawood patio cover. A gated front courtyard and double door entry provide curb appeal. Dual AC new in 2019. Inside, 12ft coffered ceilings are in the foyer and greatroom. 10ft ceilings are elsewhere. Shutters are on most windows. The greatroom has a slider to the rear patio. The upgraded kitchen has slab granite counters and backsplash, stainless appliances including double wall ovens, a large chef's island with breakfast bar and pendant lighting and a skylight. The primary suite has a bay window and large walk-in closet with mirrored doors. The primary suite bathroom has dual sinks, a stall shower, oversized tub, sitting vanity and skylight. The extended guest suite has French doors to the courtyard and a tub/shower in its bathroom. The 2nd guest suite has a skylight in its bathroom along with a tub/shower. The laundry room has a utility sink and built-in storage. The 2+ golf cart garage has built-in storage and an epoxy floor.
Interior Features
| Laundry Information |
| Location(s) |
Laundry Room |
| Bedroom Information |
| Bedrooms |
3 |
| Bathroom Information |
| Bathrooms |
3 |
| Flooring Information |
| Material |
Carpet, Tile |
| Interior Information |
| Cooling Type |
Central Air |
Listing Information
| Address |
38579 Clear Sky Way |
| City |
Palm Desert |
| State |
CA |
| Zip |
92211 |
| County |
Riverside |
| Listing Agent |
Michael Horne DRE #01701660 |
| Co-Listing Agent |
Robert Horne DRE #01258187 |
| Courtesy Of |
Compass |
| List Price |
$579,000 |
| Status |
Active |
| Type |
Residential |
| Subtype |
Single Family Residence |
| Structure Size |
2,185 |
| Lot Size |
7,841 |
| Year Built |
1994 |
Listing information courtesy of: Michael Horne, Robert Horne, Compass. *Based on information from the Association of REALTORS/Multiple Listing as of Oct 8th, 2024 at 1:53 AM and/or other sources. Display of MLS data is deemed reliable but is not guaranteed accurate by the MLS. All data, including all measurements and calculations of area, is obtained from various sources and has not been, and will not be, verified by broker or MLS. All information should be independently reviewed and verified for accuracy. Properties may or may not be listed by the office/agent presenting the information.


























