191 Summerside Cir, Danville, CA 94526
-
Listed Price :
$849,000
-
Beds :
2
-
Baths :
2
-
Property Size :
1,039 sqft
-
Year Built :
1973
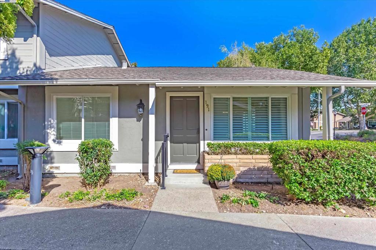
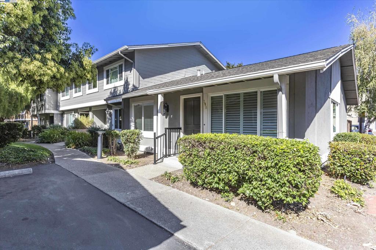
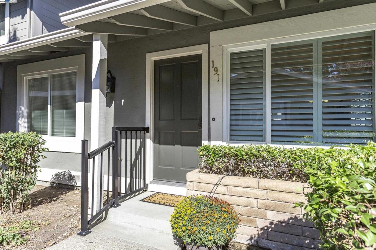
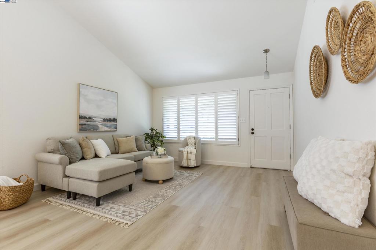
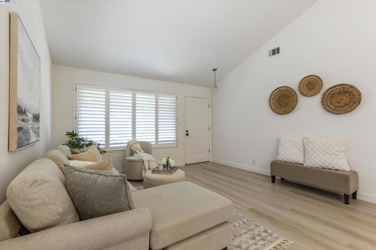

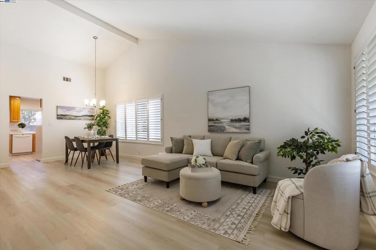
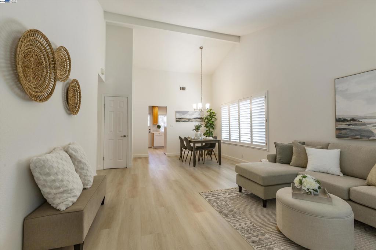
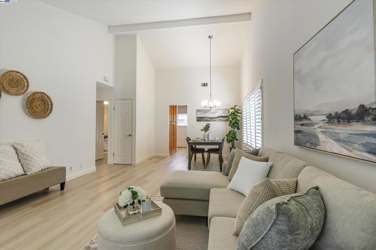
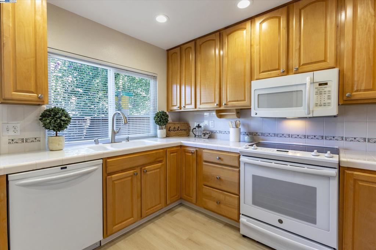
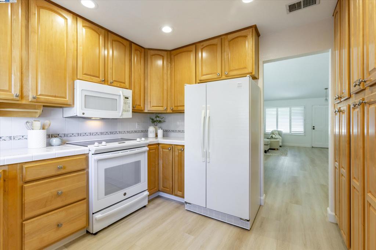
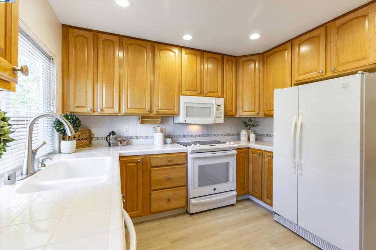
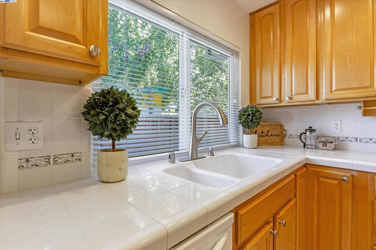
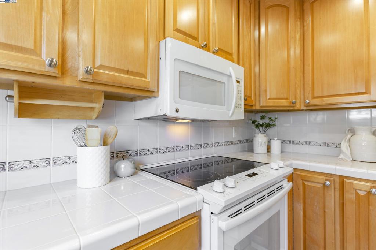
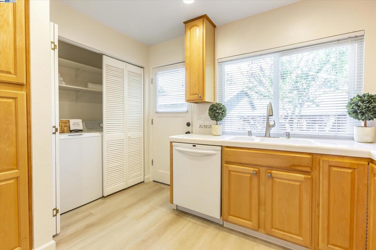

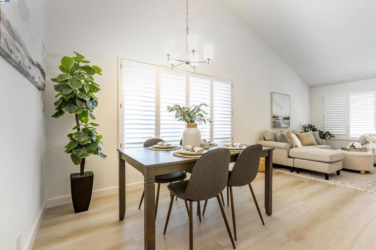
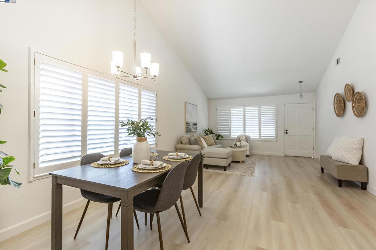
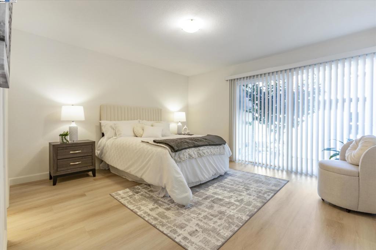
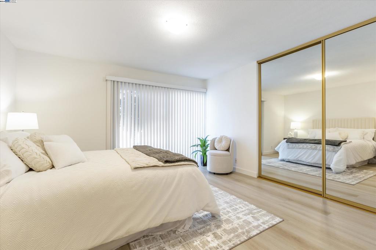
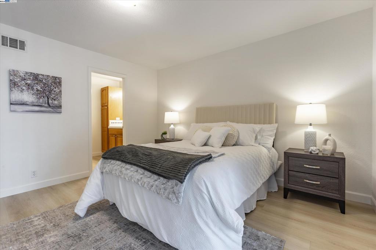
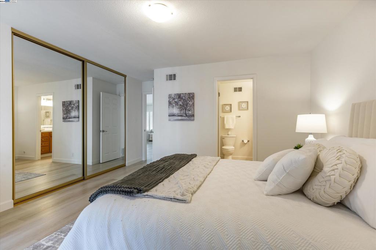
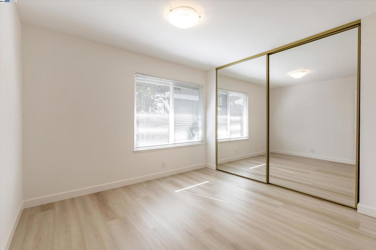
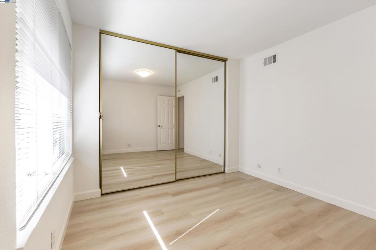
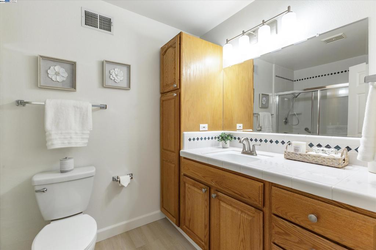
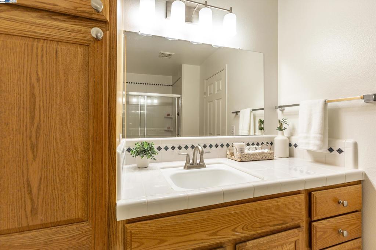
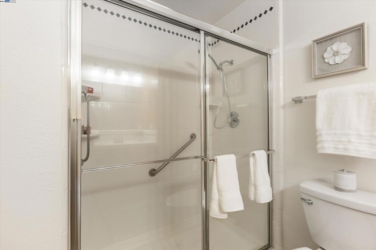
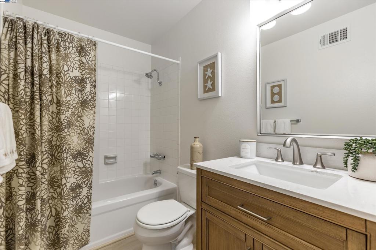
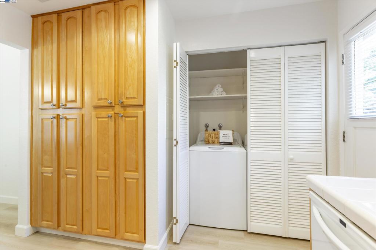

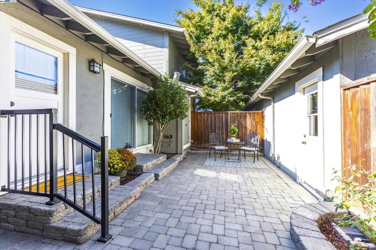
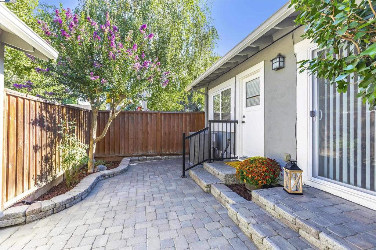

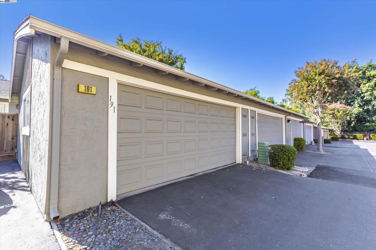
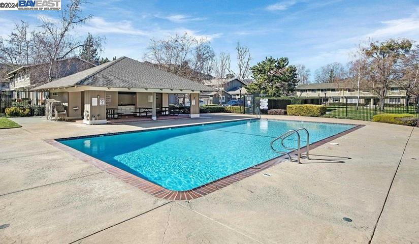
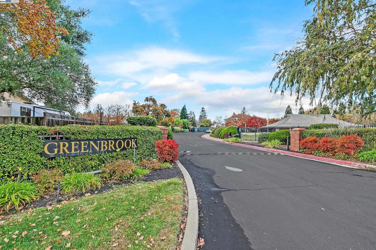
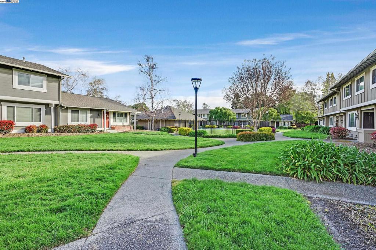
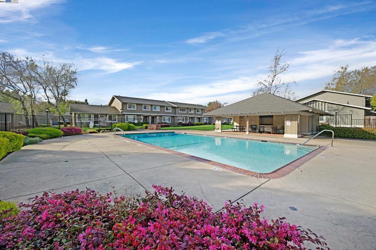
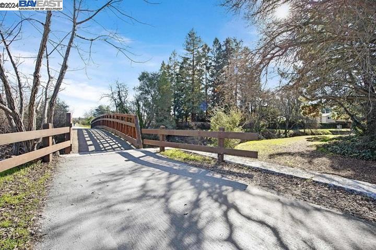
Property Description
Sensational Single Level End Unit Completely Updated in Pristine Turn-Key Condition. Updated kitchen light and bright kitchen freshly painted, new engineered hardwood vinyl flooring. Recessed light with cooktop, dishwasher, microwave and fridge. Custom light fixtures, with beautiful neutral flooring and painted interior throughout. Spacious primary bedroom with mirrored closet doors and second bedroom updated flooring and closet organizers. New HVAC system and water heater. Outdoor private patio for outdoor enjoyment. Two car garage with built in shelving and storage cabinets. Space for Large truck/SUV. Direct access to Iron Horse Trail for miles of walking or biking. Close proximity to Greenbrook Elementary and Charlotte Wood/Osage Park. Just short bike ride to downtown Danville. HOA features community clubhouse, pools, tennis and pickleball. Don't miss this rarely available END UNIT move in ready!
Interior Features
| Kitchen Information |
| Features |
Remodeled, Updated Kitchen |
| Bedroom Information |
| Bedrooms |
2 |
| Bathroom Information |
| Bathrooms |
2 |
| Flooring Information |
| Material |
Laminate |
| Interior Information |
| Features |
Eat-in Kitchen |
| Cooling Type |
Central Air |
Listing Information
| Address |
191 Summerside Cir |
| City |
Danville |
| State |
CA |
| Zip |
94526 |
| County |
Contra Costa |
| Listing Agent |
Todd Carter DRE #01235456 |
| Co-Listing Agent |
Gina Cefalu Paulick DRE #01428505 |
| Courtesy Of |
Re/Max Accord |
| List Price |
$849,000 |
| Status |
Active |
| Type |
Residential |
| Subtype |
Townhouse |
| Structure Size |
1,039 |
| Lot Size |
1,610 |
| Year Built |
1973 |
Listing information courtesy of: Todd Carter, Gina Cefalu Paulick, Re/Max Accord. *Based on information from the Association of REALTORS/Multiple Listing as of Oct 4th, 2024 at 9:37 PM and/or other sources. Display of MLS data is deemed reliable but is not guaranteed accurate by the MLS. All data, including all measurements and calculations of area, is obtained from various sources and has not been, and will not be, verified by broker or MLS. All information should be independently reviewed and verified for accuracy. Properties may or may not be listed by the office/agent presenting the information.







































