325 Loch Lomond Road, Rancho Mirage, CA 92270
-
Listed Price :
$1,399,000
-
Beds :
3
-
Baths :
4
-
Property Size :
2,886 sqft
-
Year Built :
2003
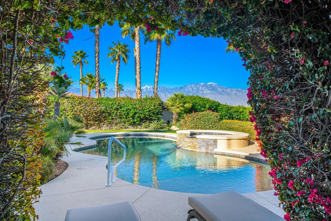
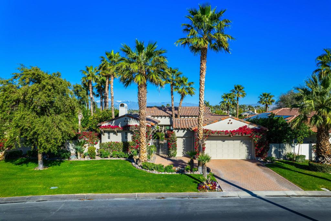
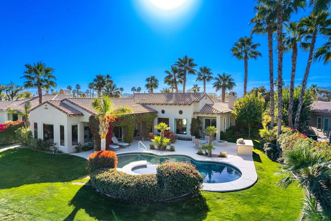
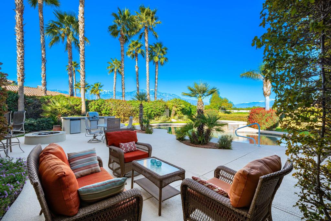
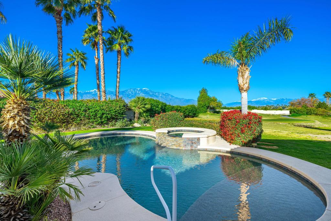
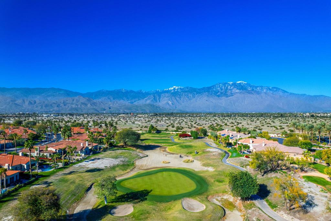
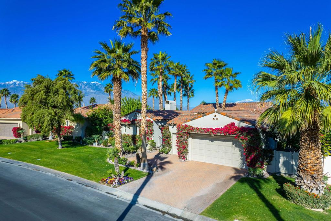
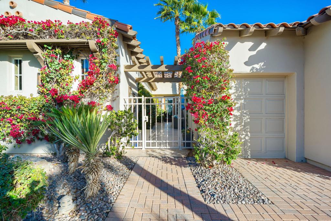
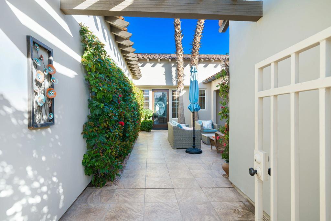
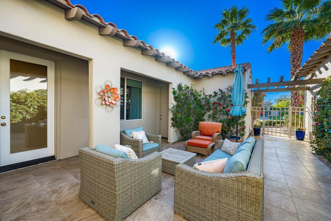
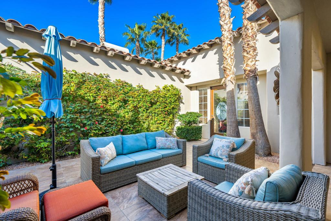
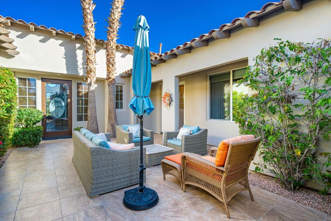
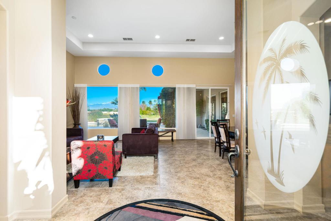
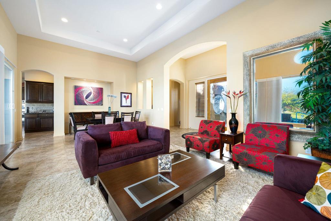
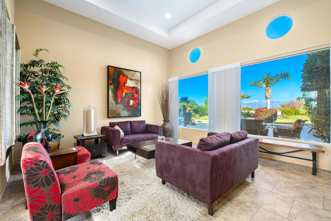
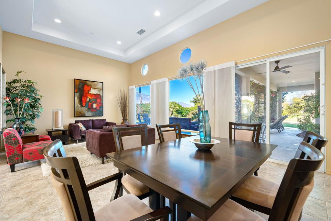
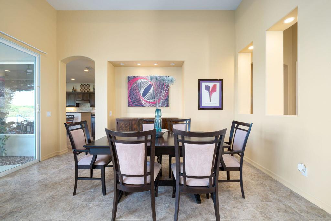
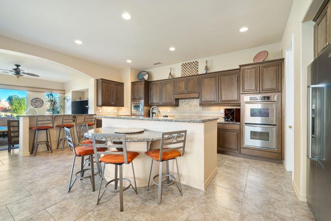
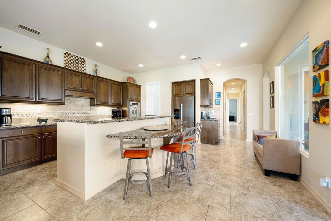
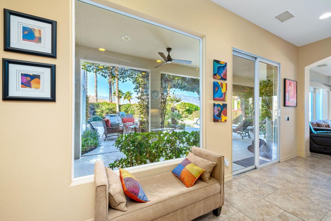

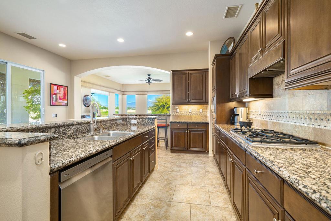
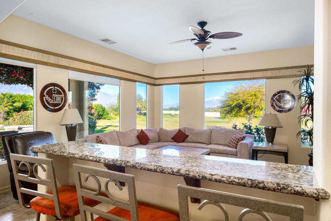
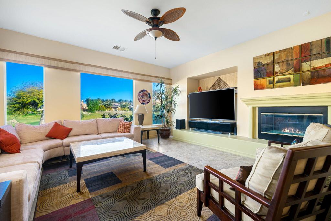
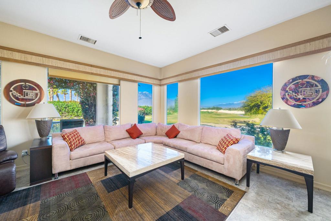
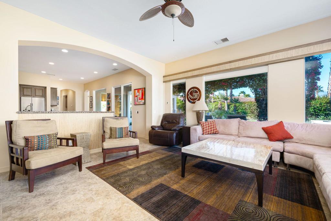
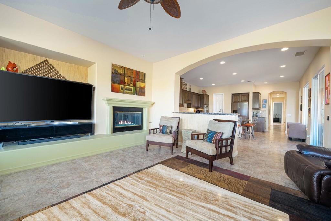
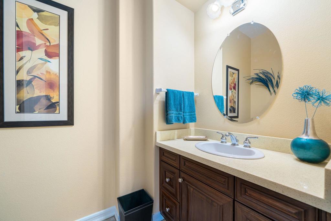
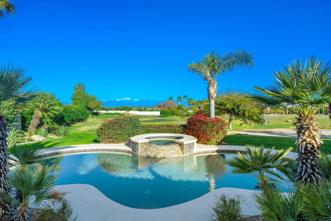
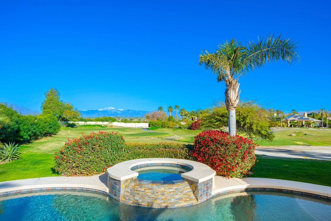
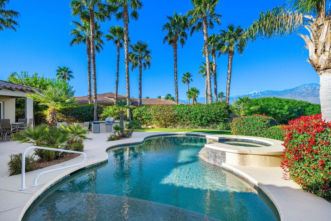
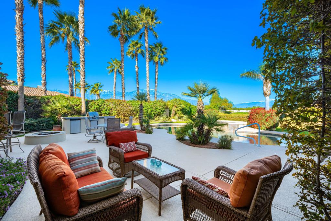
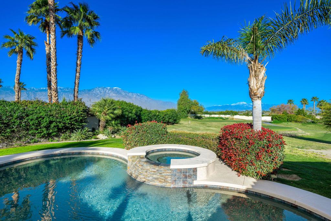
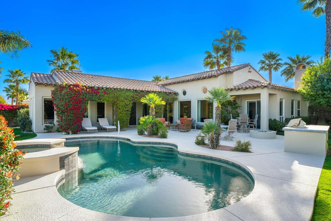
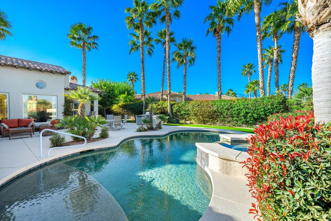
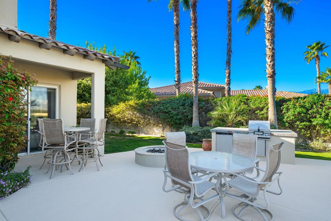
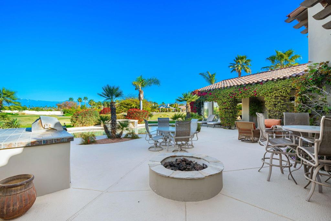
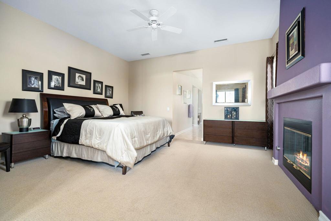
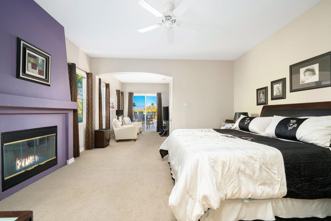
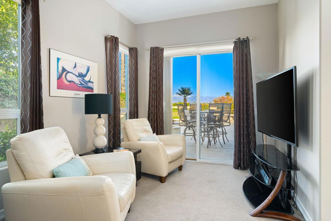
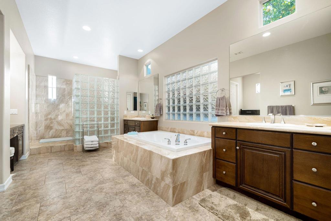
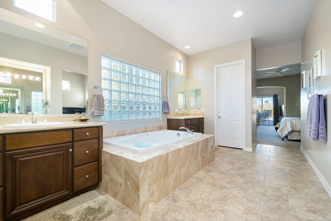
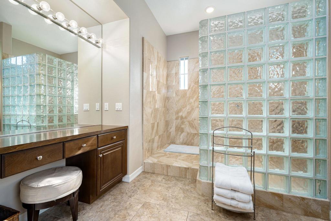
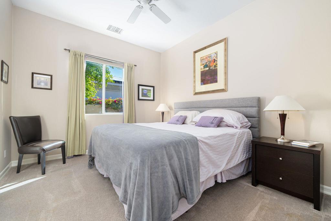
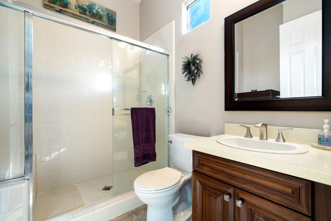
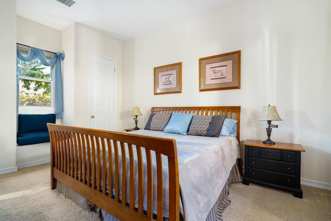

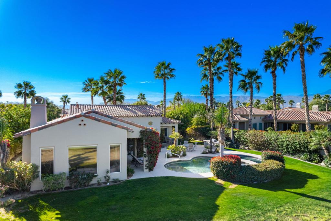
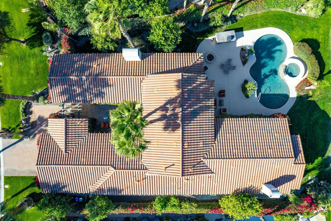
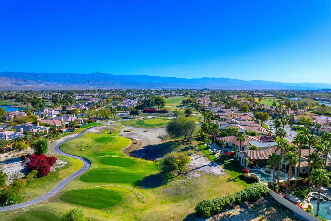
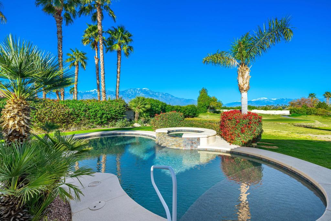
Property Description
Stunning Mountain and Golf Course Views with Amazing Outdoor Living Spaces and Popular Floorplan. Enter through a gated and tiled courtyard with outdoor living space to dramatic Entry Hall. Formal Living and Dining with 14' Ceilings and an Open Kitchen and Great Room with Spectacular Mountain Views. Gourmet Chef's Kitchen features stainless appliances and granite countertops, travertine backsplash and Island with Breakfast Bar. Great Room features a fireplace and those dead on views of Mt. San Jacinto. Primary Bedroom Suite includes a retreat area, cozy fireplace and a marble filled spa bath with double walk-in closets. 2 guest bedrooms with ensuite baths or optional Office. Updated Powder Room. Outside is a covered outdoor living area, swimmer's waterfall pool, spa, fire pit, built-in BBQ island and multiple terraces with custom landscaping all surrounded by views of Mt. San Jacinto and Mt. San Gorgonio and Gary Player Course views. Legacy ownership includes Mission Hills Country Club social/fitness membership. Furnishings Negotiable - could be turnkey and ready to enjoy for the season. Come home to your Desert Oasis!
Interior Features
| Bedroom Information |
| Bedrooms |
3 |
| Bathroom Information |
| Bathrooms |
4 |
| Flooring Information |
| Material |
Carpet, Tile |
| Interior Information |
| Features |
Utility Room, Walk-In Pantry |
| Cooling Type |
Central Air |
Listing Information
| Address |
325 Loch Lomond Road |
| City |
Rancho Mirage |
| State |
CA |
| Zip |
92270 |
| County |
Riverside |
| Listing Agent |
Bomgardner Blenkinsop and As... DRE #01513490 |
| Co-Listing Agent |
John Bomgardner DRE #01513490 |
| Courtesy Of |
Bennion Deville Homes |
| List Price |
$1,399,000 |
| Status |
Active |
| Type |
Residential |
| Subtype |
Single Family Residence |
| Structure Size |
2,886 |
| Lot Size |
12,197 |
| Year Built |
2003 |
Listing information courtesy of: Bomgardner Blenkinsop and As..., John Bomgardner, Bennion Deville Homes. *Based on information from the Association of REALTORS/Multiple Listing as of Oct 5th, 2024 at 3:07 PM and/or other sources. Display of MLS data is deemed reliable but is not guaranteed accurate by the MLS. All data, including all measurements and calculations of area, is obtained from various sources and has not been, and will not be, verified by broker or MLS. All information should be independently reviewed and verified for accuracy. Properties may or may not be listed by the office/agent presenting the information.



















































