6222 Lean Avenue, San Jose, CA 95123
-
Listed Price :
$1,299,000
-
Beds :
3
-
Baths :
1
-
Property Size :
1,324 sqft
-
Year Built :
1969
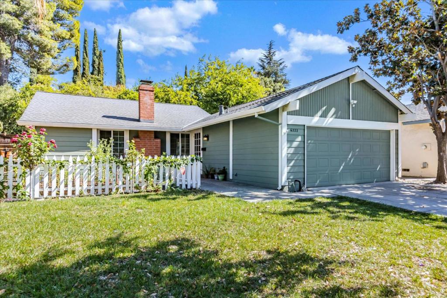

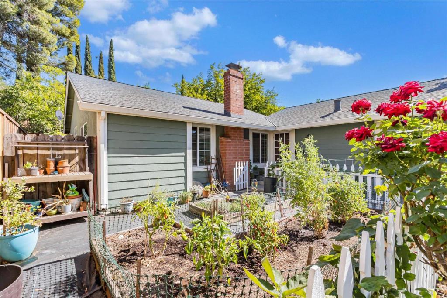

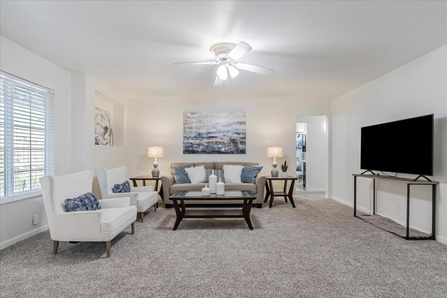

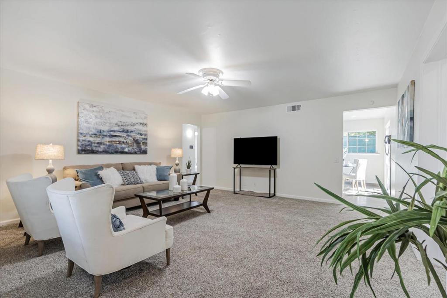

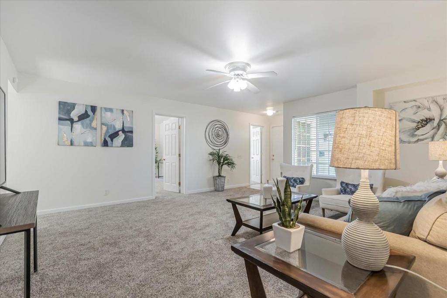

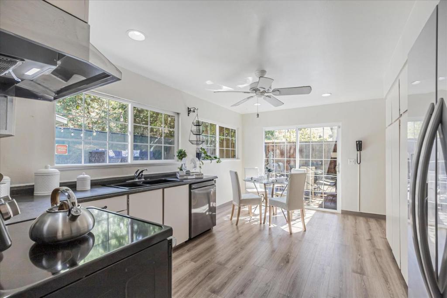



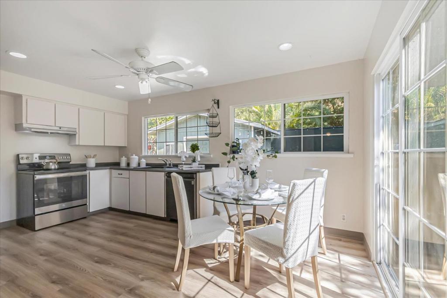

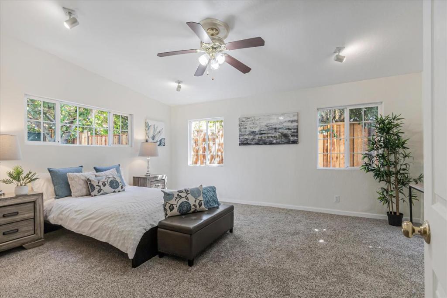

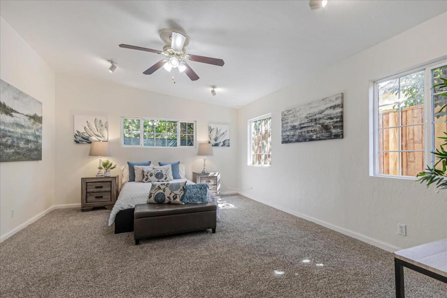

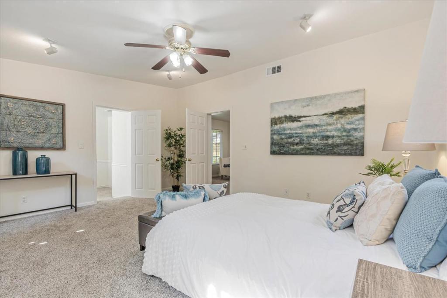

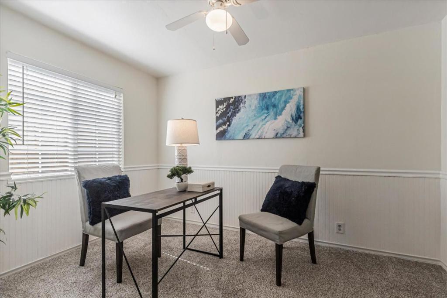

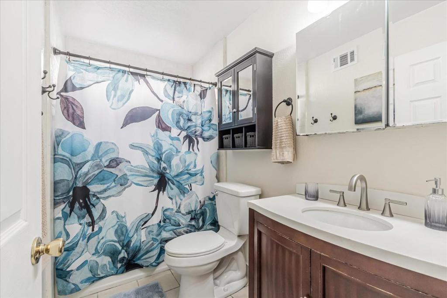

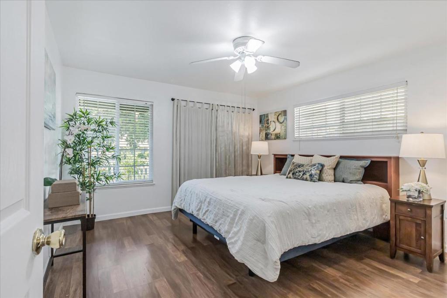

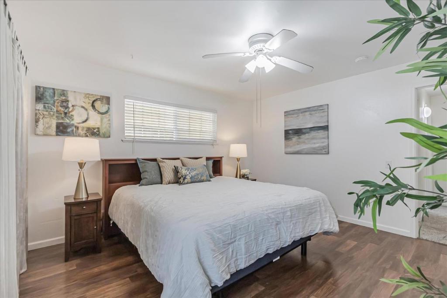

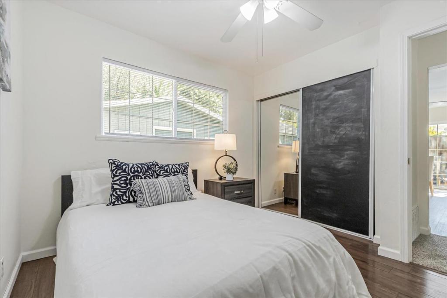

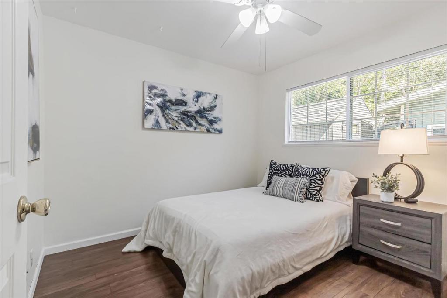

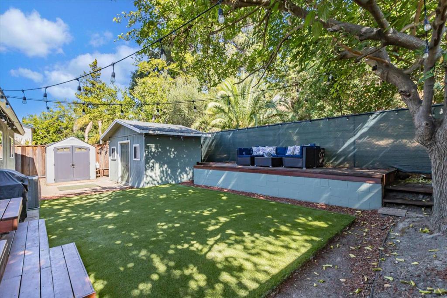

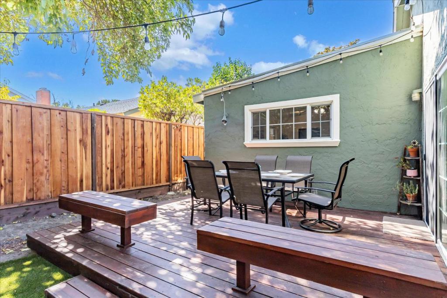

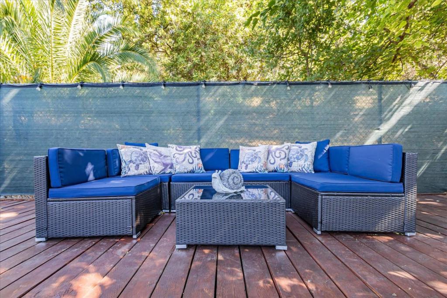

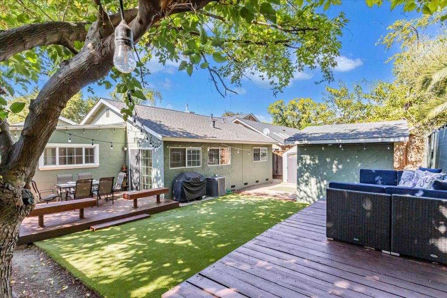

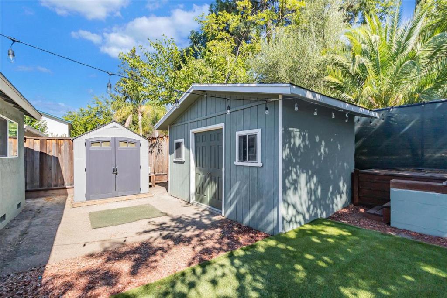

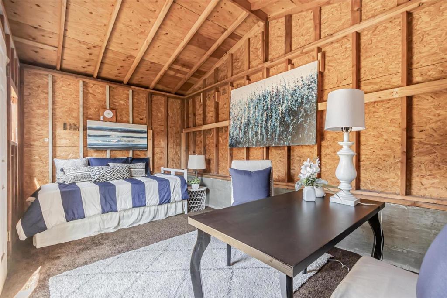

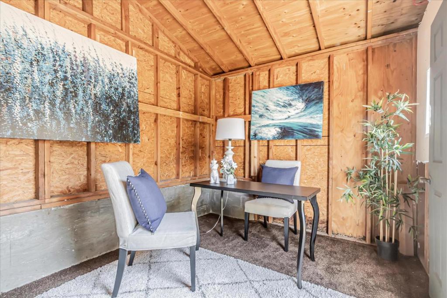

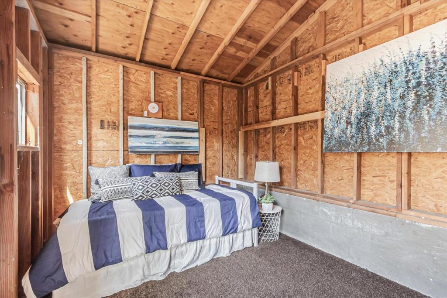

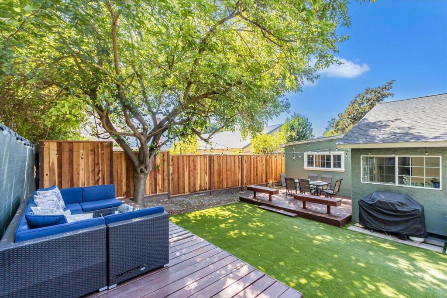

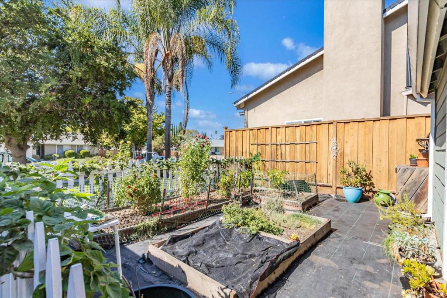

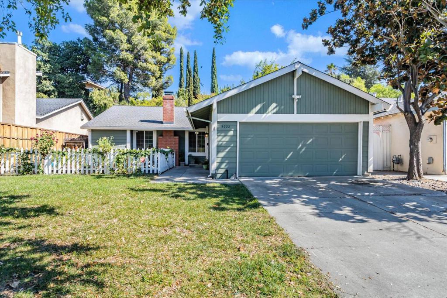

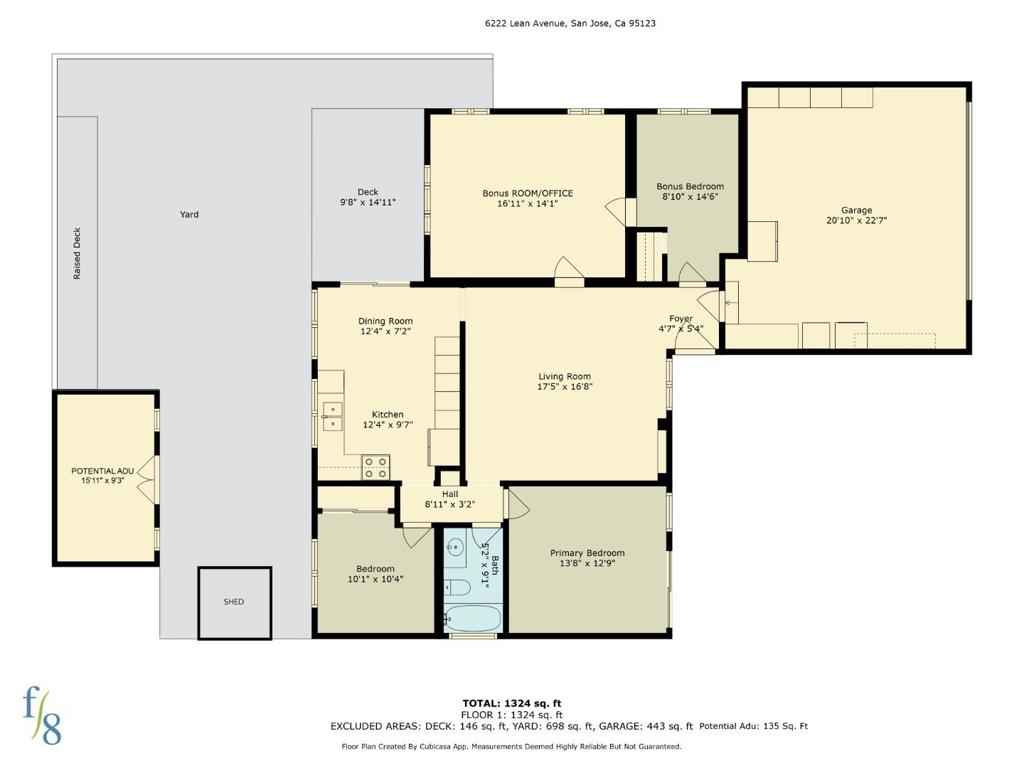

Property Description
A Santa Teresa Foothills gem. Expanded floor plan with bonus rooms adding to the total of 3 bedrooms and one office with ability to add more bathrooms. Plus a detached large outbuilding for your potential ADU unit. Perfectly situated at the base of a foothill feels like no rear neighbor with extra privacy, natural greenery and heritage trees. Large family room in the heart of the home leading to sun splashed eat-in kitchen with new appliances. Glass sliding doors to your backyard oasis. Large deck for open air dining under stringed lights, all weather artificial turf and raised seating area to add depth to your gatherings and celebrations. Additional storage shed. Cute front yard with white picket fence and garden beds ready for your simple planting with water timers. Pick your fruit and veg while greeting your new neighbors. Attached garage, storage and washer dryer hook ups. Well appointed home with new roof, new HVAC, hot water heater, electrical upgrades, recessed lighting, dual pane windows and ceiling fans. New carpet and fresh paint to help make your move-in easy.
Interior Features
| Laundry Information |
| Location(s) |
Gas Dryer Hookup, In Garage |
| Kitchen Information |
| Features |
Laminate Counters |
| Bedroom Information |
| Bedrooms |
3 |
| Bathroom Information |
| Bathrooms |
1 |
| Flooring Information |
| Material |
Carpet, Laminate, Tile |
| Interior Information |
| Cooling Type |
Central Air |
Listing Information
| Address |
6222 Lean Avenue |
| City |
San Jose |
| State |
CA |
| Zip |
95123 |
| County |
Santa Clara |
| Listing Agent |
Mike Herkenrath DRE #01498867 |
| Courtesy Of |
Pavicich Realty |
| List Price |
$1,299,000 |
| Status |
Active |
| Type |
Residential |
| Subtype |
Single Family Residence |
| Structure Size |
1,324 |
| Lot Size |
5,775 |
| Year Built |
1969 |
Listing information courtesy of: Mike Herkenrath, Pavicich Realty. *Based on information from the Association of REALTORS/Multiple Listing as of Oct 5th, 2024 at 12:31 AM and/or other sources. Display of MLS data is deemed reliable but is not guaranteed accurate by the MLS. All data, including all measurements and calculations of area, is obtained from various sources and has not been, and will not be, verified by broker or MLS. All information should be independently reviewed and verified for accuracy. Properties may or may not be listed by the office/agent presenting the information.


























































