24092 Parkhill Road, Lake Forest, CA 92630
-
Listed Price :
$1,199,000
-
Beds :
3
-
Baths :
2
-
Property Size :
1,752 sqft
-
Year Built :
1971
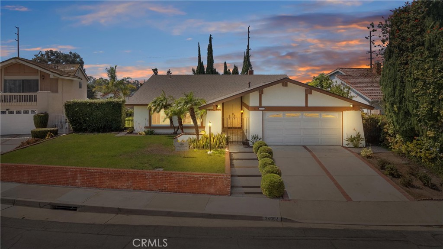
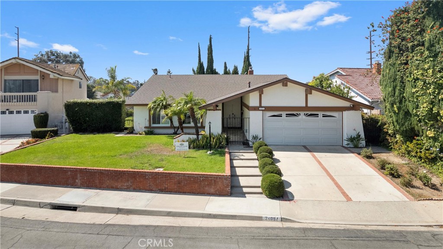
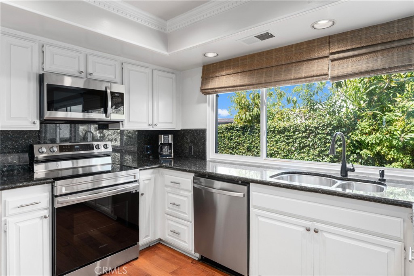
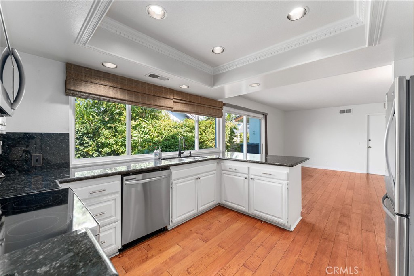
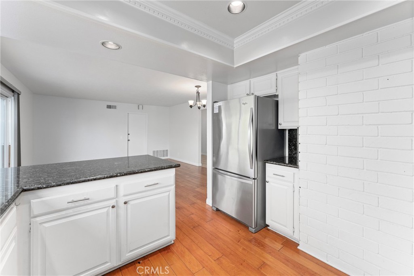
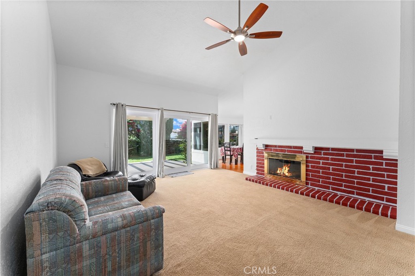
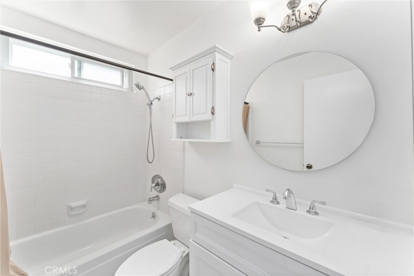
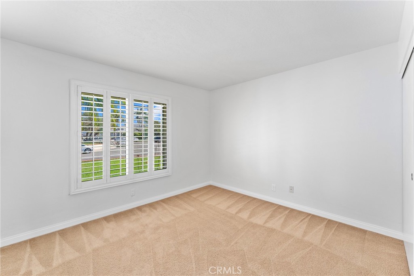
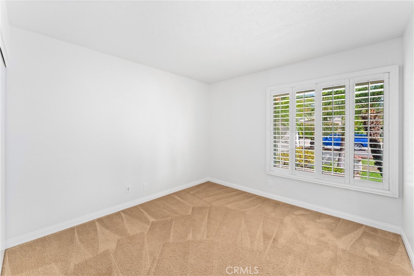
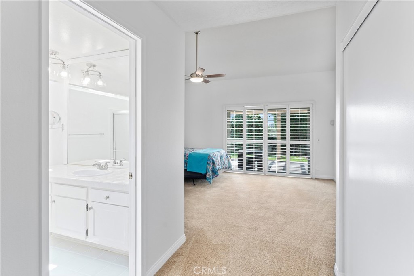
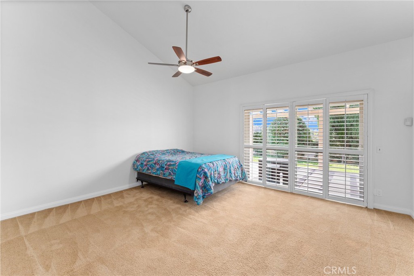
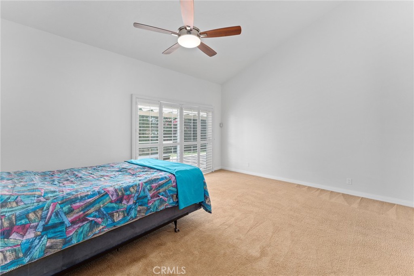
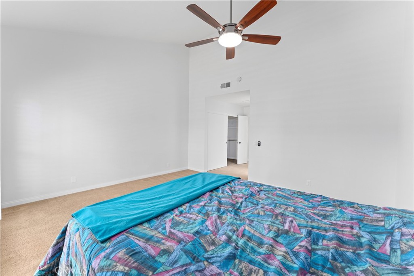
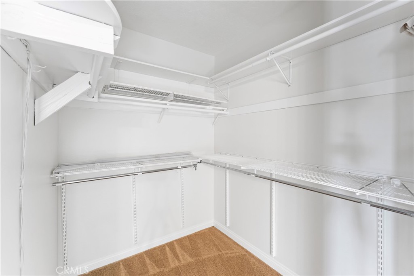
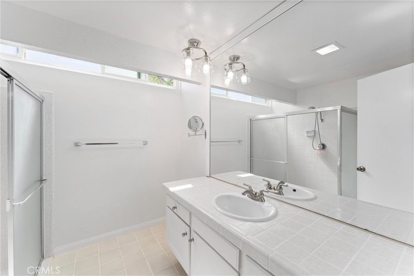
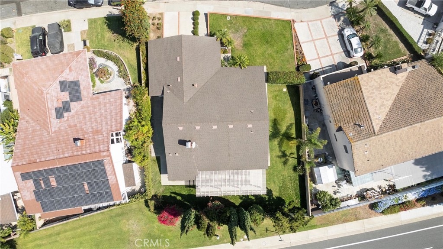
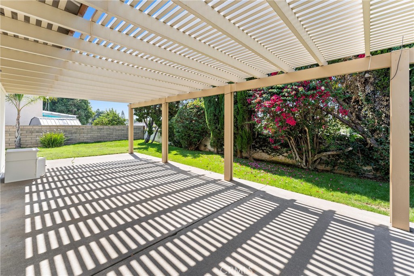
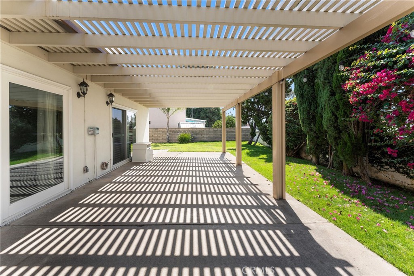
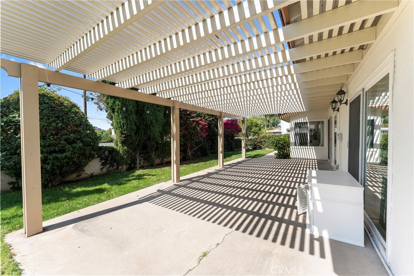
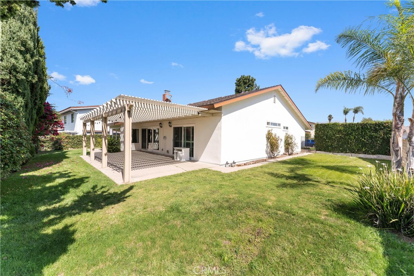
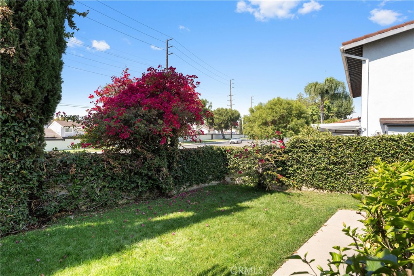
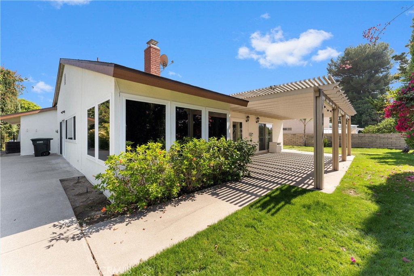
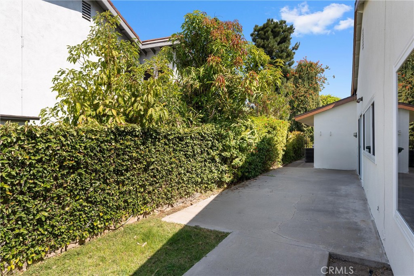
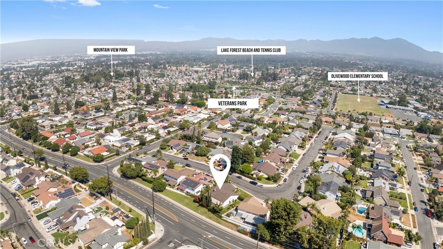
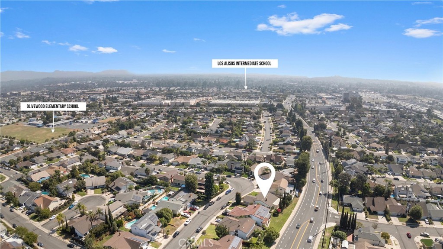
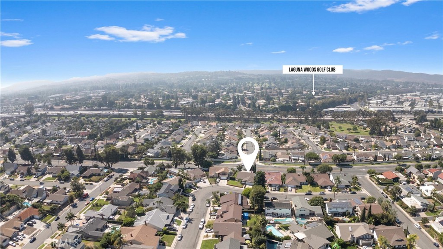
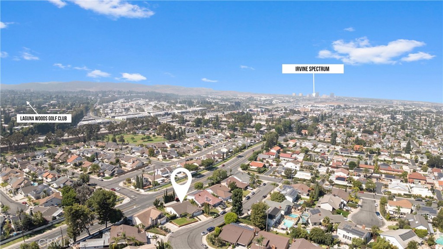
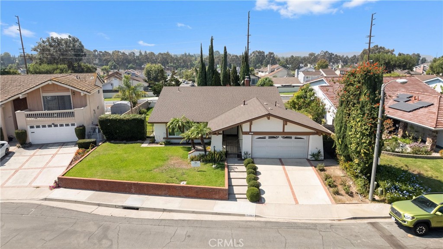
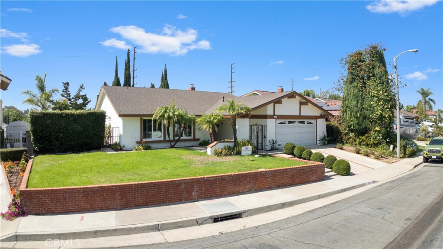
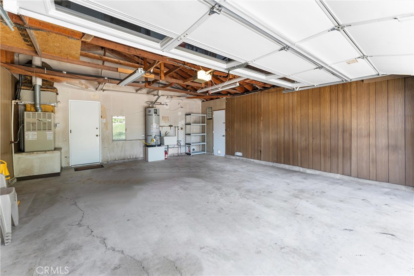
Property Description
Upgraded single level home in excellent neighborhood. Great curb appeal with freshly painted interior. Kitchen has a pass-through garden window, breakfast bar connects to the family-room. Home has hardwood floor with an attached garage access. Living room has a fireplace with cathedral ceilings. The kitchen and living spaces flow seamlessly together, offering plenty of room for family gatherings and celebrations. Step outside to a beautifully landscaped yard, perfect for outdoor dining or enjoying Southern California’s sunny weather. New fixtures into bathroom. Plantation shutters throughout the home. Located in a desirable neighborhood close to parks, top-rated schools, shopping, and dining, this home is a must-see!
Interior Features
| Laundry Information |
| Location(s) |
Washer Hookup, Gas Dryer Hookup, In Garage |
| Bedroom Information |
| Bedrooms |
3 |
| Bathroom Information |
| Bathrooms |
2 |
| Flooring Information |
| Material |
Carpet, Tile |
| Interior Information |
| Features |
Breakfast Bar, Ceiling Fan(s), Eat-in Kitchen, Granite Counters, Recessed Lighting, All Bedrooms Down, Bedroom on Main Level, Entrance Foyer, Main Level Primary |
| Cooling Type |
Central Air |
Listing Information
| Address |
24092 Parkhill Road |
| City |
Lake Forest |
| State |
CA |
| Zip |
92630 |
| County |
Orange |
| Listing Agent |
Michael Hamalak DRE #01452429 |
| Courtesy Of |
Strand Real Estate |
| List Price |
$1,199,000 |
| Status |
Active |
| Type |
Residential |
| Subtype |
Single Family Residence |
| Structure Size |
1,752 |
| Lot Size |
6,750 |
| Year Built |
1971 |
Listing information courtesy of: Michael Hamalak, Strand Real Estate. *Based on information from the Association of REALTORS/Multiple Listing as of Oct 6th, 2024 at 10:44 PM and/or other sources. Display of MLS data is deemed reliable but is not guaranteed accurate by the MLS. All data, including all measurements and calculations of area, is obtained from various sources and has not been, and will not be, verified by broker or MLS. All information should be independently reviewed and verified for accuracy. Properties may or may not be listed by the office/agent presenting the information.






























