2853 Esmond Ave, Richmond, CA 94804
-
Listed Price :
$599,000
-
Beds :
3
-
Baths :
2
-
Property Size :
1,000 sqft
-
Year Built :
1924
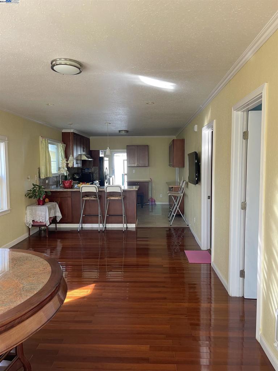
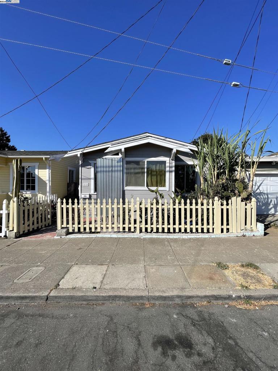
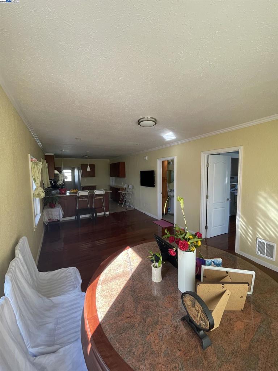
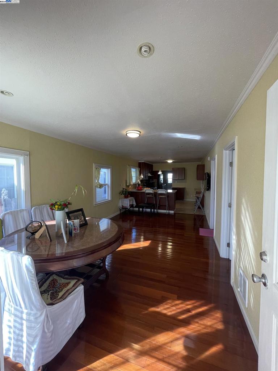
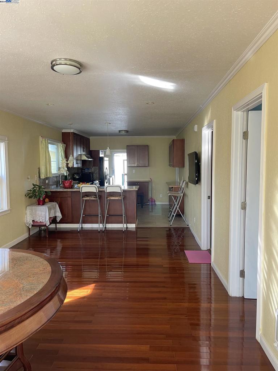
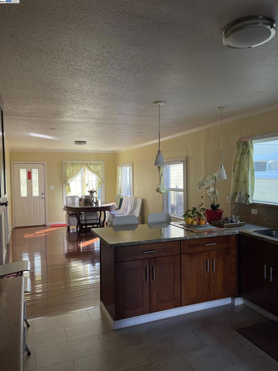
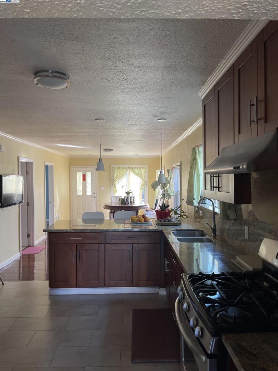
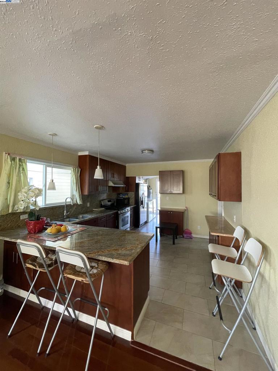
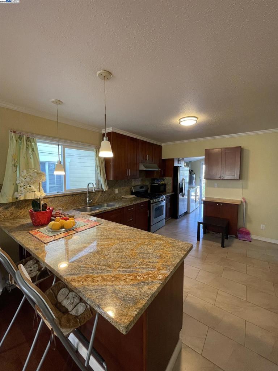
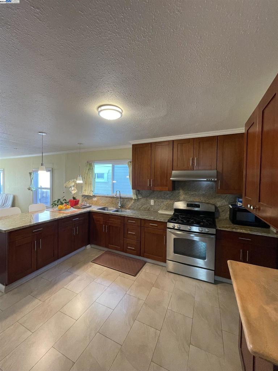
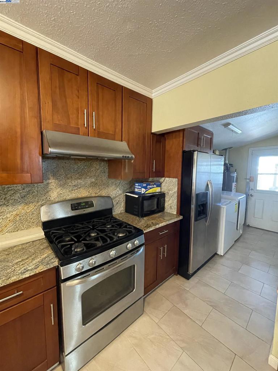
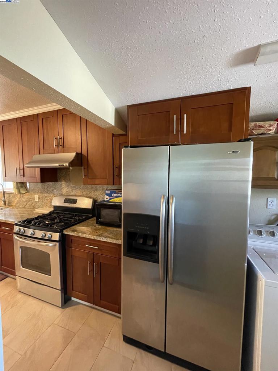
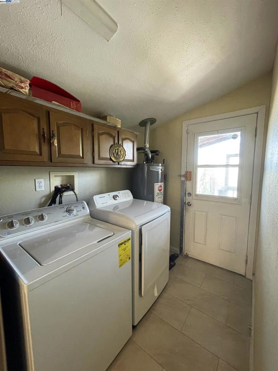
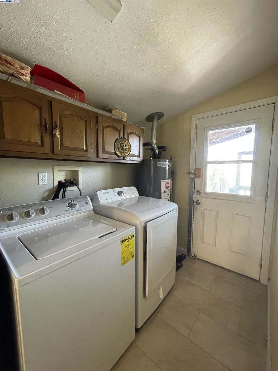
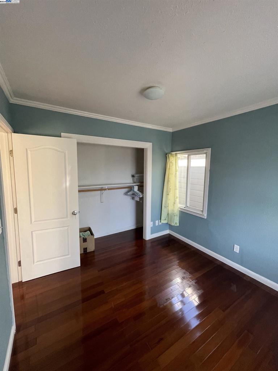
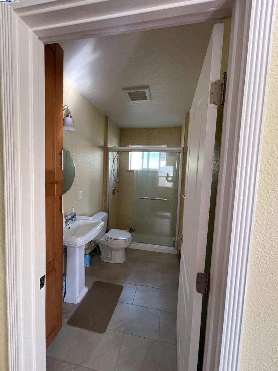
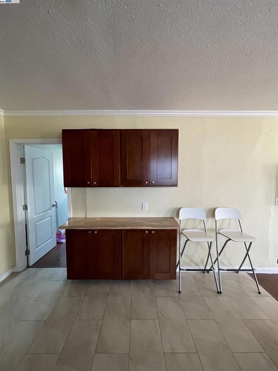
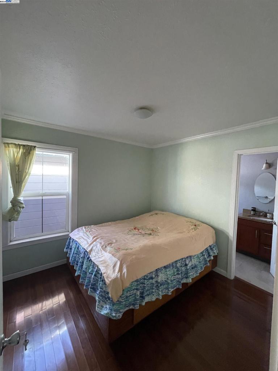
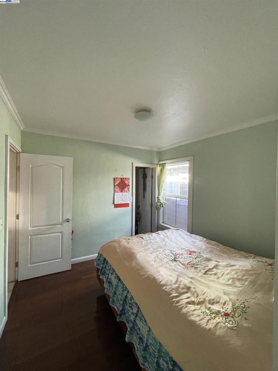
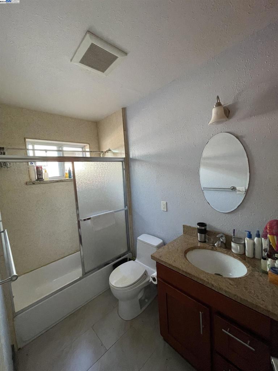
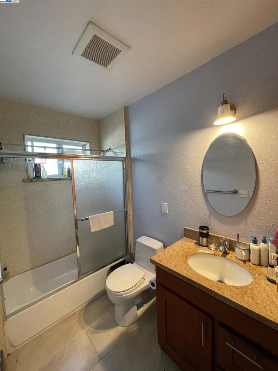
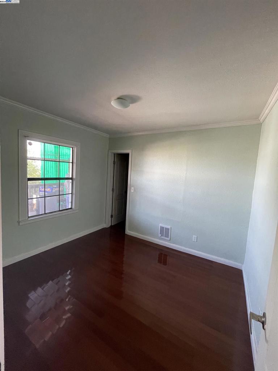
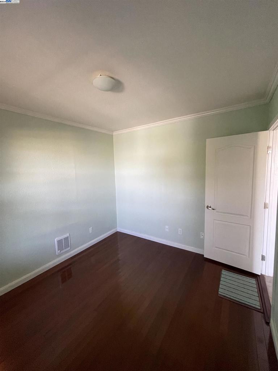
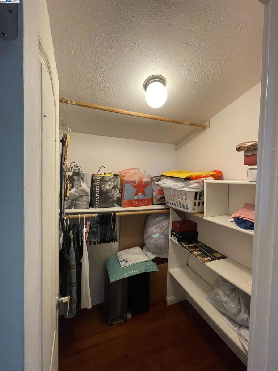
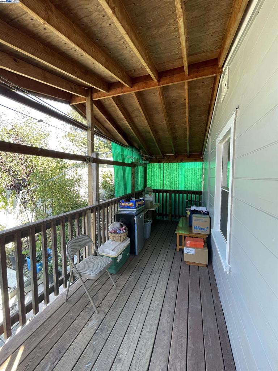
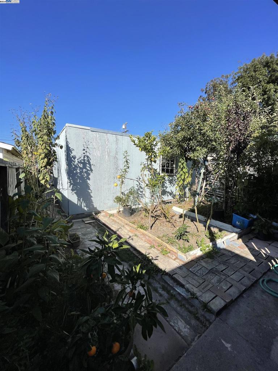
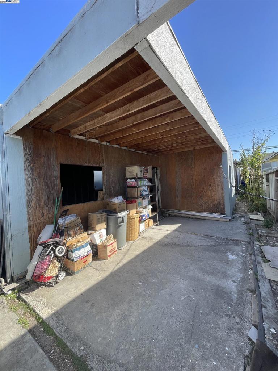
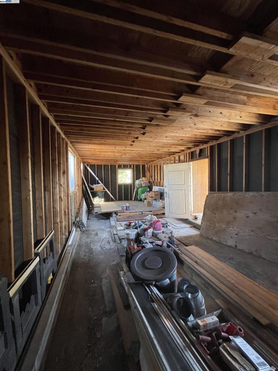
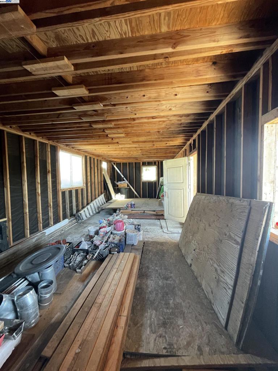
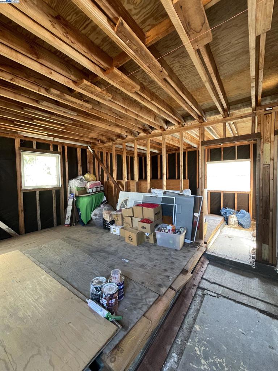
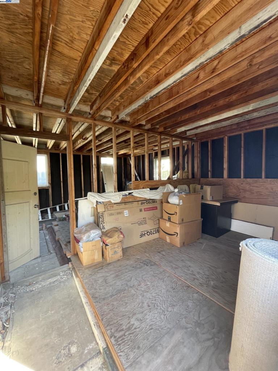
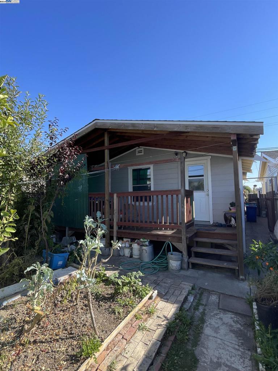
Property Description
Welcome to this beautiful well maintained one story single family residence .This house offers about 1000 living space , featuring 3 bedrooms , 2 bathrooms .Recently upgraded : BRAND NEW ROOF ,NEW PAINTING INTERIOR AND EXTERIOR . This home is move-in ready . As you step inside , you will love the very open layout . This open layout seamlessly connects the living room, dinning and kitchen areas ,perfect for family gathering and entertaining guests .The kitchen is a chef's dream, boasting ample cabinet space, elegant granite countertops, prep island. The hardwood floor is high quality and well maintainance .Notice the endless potential for the enlarge detached garage to be converted to an ADU. Enjoy the convenience of being close to school , Bart station , restaurants, shopping center ,Richmond ferry building .Don’t miss out this great opportunity. A MUST SEE !
Interior Features
| Kitchen Information |
| Features |
Kitchen Island, Stone Counters, Remodeled, Updated Kitchen |
| Bedroom Information |
| Bedrooms |
3 |
| Bathroom Information |
| Bathrooms |
2 |
| Flooring Information |
| Material |
Stone, Tile, Wood |
| Interior Information |
| Features |
Eat-in Kitchen |
Listing Information
| Address |
2853 Esmond Ave |
| City |
Richmond |
| State |
CA |
| Zip |
94804 |
| County |
Contra Costa |
| Listing Agent |
Weichou Lin DRE #02136539 |
| Courtesy Of |
RE/MAX Accord |
| List Price |
$599,000 |
| Status |
Active |
| Type |
Residential |
| Subtype |
Single Family Residence |
| Structure Size |
1,000 |
| Lot Size |
3,132 |
| Year Built |
1924 |
Listing information courtesy of: Weichou Lin, RE/MAX Accord. *Based on information from the Association of REALTORS/Multiple Listing as of Oct 4th, 2024 at 7:23 PM and/or other sources. Display of MLS data is deemed reliable but is not guaranteed accurate by the MLS. All data, including all measurements and calculations of area, is obtained from various sources and has not been, and will not be, verified by broker or MLS. All information should be independently reviewed and verified for accuracy. Properties may or may not be listed by the office/agent presenting the information.
































