-
Listed Price :
$999,000
-
Beds :
4
-
Baths :
2
-
Property Size :
1,418 sqft
-
Year Built :
1975

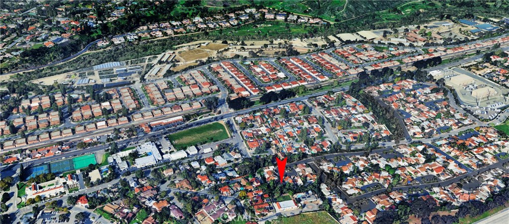
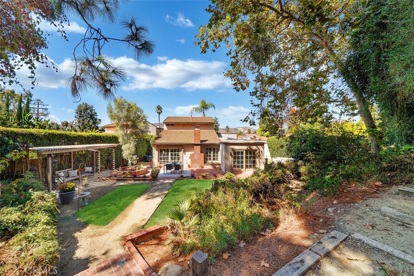
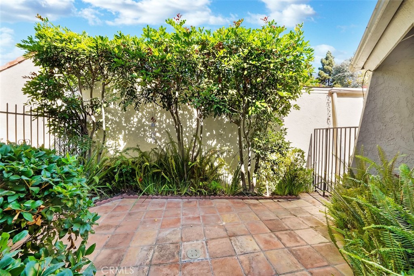
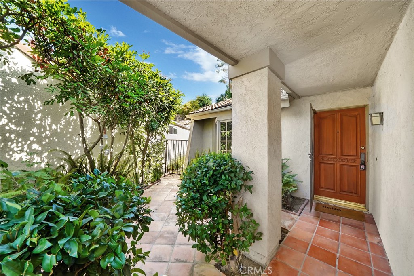
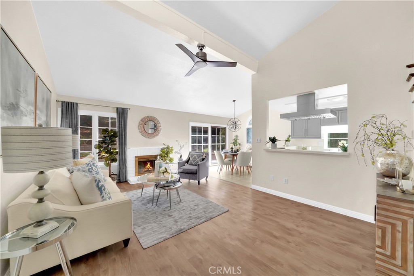
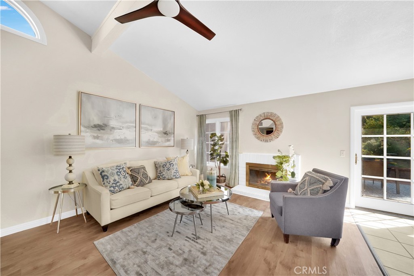
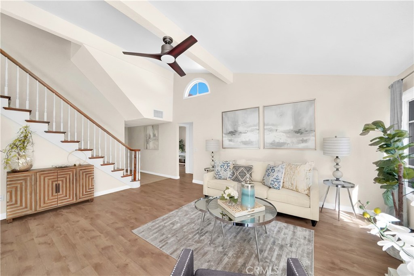
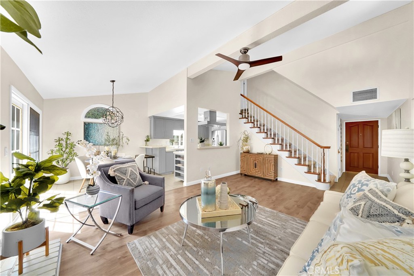
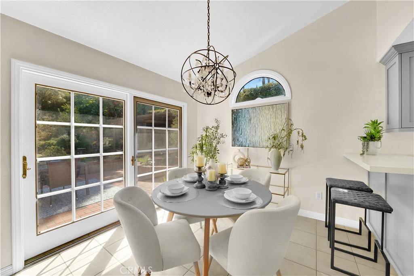
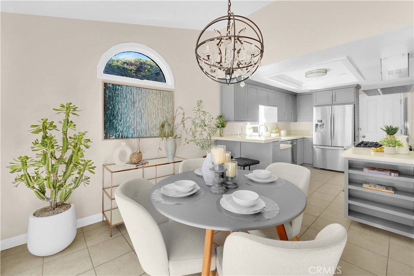
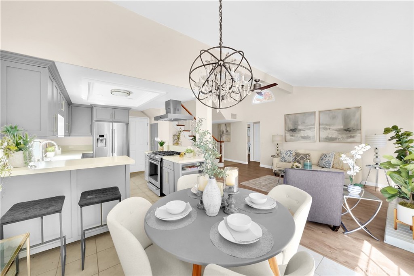



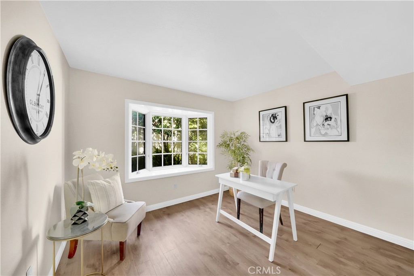

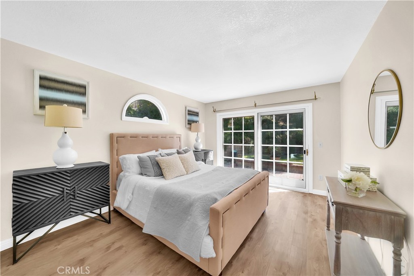
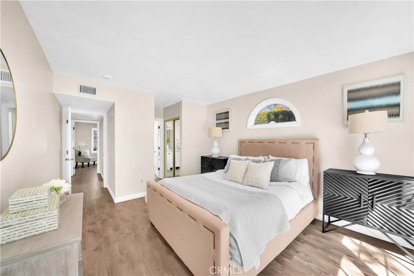
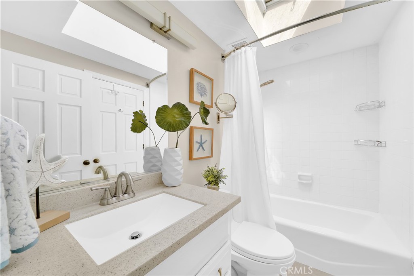

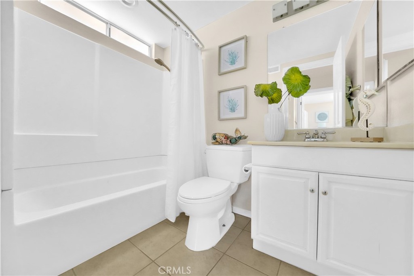
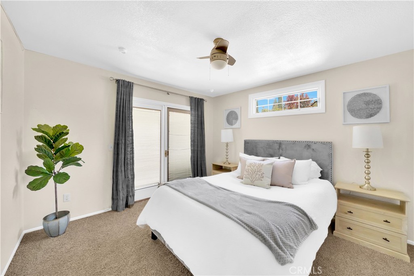
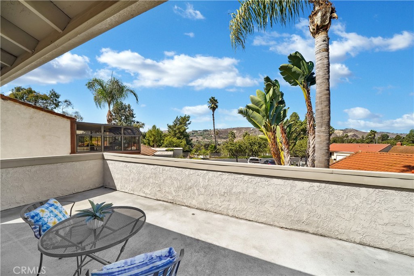
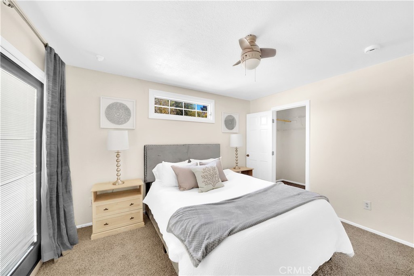
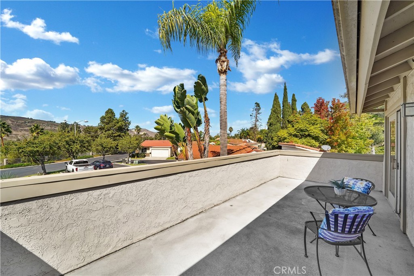
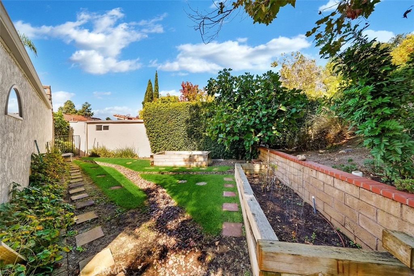


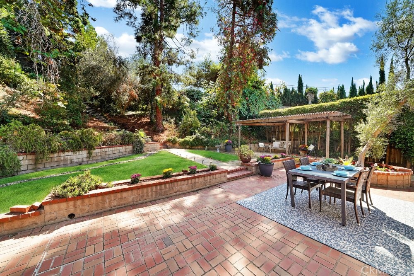
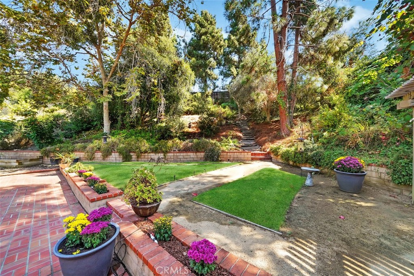

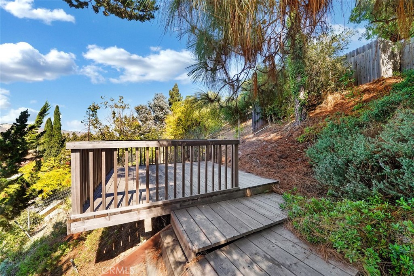
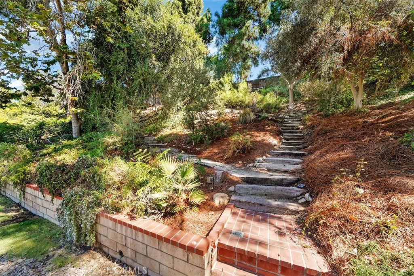

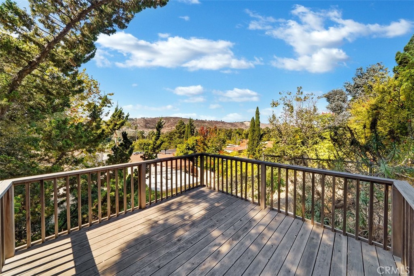
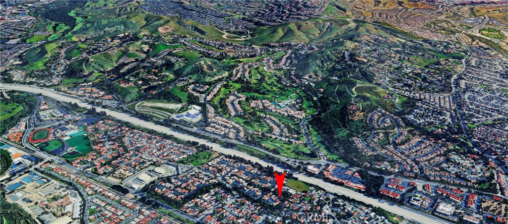
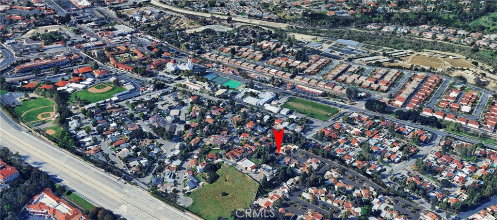
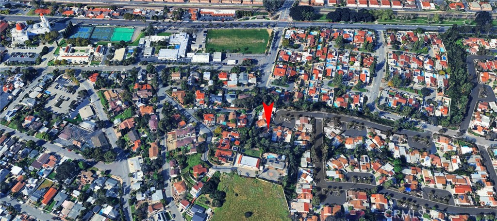
Property Description
Welcome to Your Dream Home in the Charming Historic Mission District of San Juan Capistrano, Situated on THE LARGEST LOT in all of the Sought-After Las Brisas Community! This Unbelievable 15,200 Square Foot Lot Offers an Extra Large Wrap-Around Backyard with Lawn, Brick Patios, Perrotta, Garden Areas, and an Entire Hillside of Hiking Trails, Pine Trees, Lush Foliage, and Even a Top-of-the-Hill Deck with Mountain Views. There is Nothing Else Like this Spectacular Property within this Neighborhood that also Includes a Community Pool, Spa, Park, Low HOA Dues, and No Mello Roos. Nestled in a Cul-de-Sac this 4 Bedroom, 2 Bath Home Features 1418 Square Feet of Light and Bright Open-Concept Space with 2 Bedrooms and a Bath Downstairs and 2 Bedrooms (1 w/Large Balcony & Walk-In Closet) and Bathroom Upstairs. It Boasts: Central A/C, Wood Laminate Flooring Downstairs, New Carpet Upstairs, Tile Flooring in Kitchen & Bathrooms, Dual Pane Windows, French Sliders, High Palladium Windows for Lots of Natural Light, Ceiling Fans, Raised Panel Interior Doors, a Spacious Living Room with Soaring Ceiling and a Fireplace, Dining Room with Chic Chandelier that's Open to an Upgraded Contemporary Kitchen that Includes, Custom Cabinetry with Pull-Outs & Stainless Hardware, Quartz Countertops, Stainless Appliances, Coffered Ceiling with Recessed Lighting, Deep Chef's Sink, Garden Window, and a Breakfast Bar. One Downstairs Bedroom has a Bay Window and Custom Built-Ins. Both Bathrooms have Tub/Shower Combos and the Downstairs Bath Boasts a Skylight. Additional Features Include: a Private Gated Courtyard Entry, Direct Access to a 2 Car Garage with Built-In Storage Cabinets, Multi-Leveled Backyard that Includes Vegetable Garden Planting Boxes, Brick Raised Planters, and a Fig Tree. This Historic Neighborhood is Walking Distance to the Mission and Beautiful Downtown San Juan, with its Train Station, and a Variety of Wonderful Restaurants, Shopping, and Even Wine Tasting. Located in a GREAT School District, Including San Juan Elementary with their award-winning Spanish Language Immersion Program and a Plethora of Prestigious Private Schools, Including Sought-After JSerra High School. It is Close to to I-5 and 73 Freeways, Capistrano Beach, Dana Point Harbor, Doheny Beach, and Saddleback College.
Interior Features
| Laundry Information |
| Location(s) |
Washer Hookup, Gas Dryer Hookup, In Garage |
| Kitchen Information |
| Features |
Kitchen/Family Room Combo, Quartz Counters, Remodeled, Updated Kitchen, Utility Sink |
| Bedroom Information |
| Features |
Bedroom on Main Level |
| Bedrooms |
4 |
| Bathroom Information |
| Features |
Full Bath on Main Level, Remodeled, Separate Shower, Tub Shower, Upgraded |
| Bathrooms |
2 |
| Flooring Information |
| Material |
Carpet, Laminate, Tile |
| Interior Information |
| Features |
Breakfast Bar, Ceiling Fan(s), Cathedral Ceiling(s), Separate/Formal Dining Room, High Ceilings, Open Floorplan, Pantry, Quartz Counters, Two Story Ceilings, Bedroom on Main Level, Main Level Primary, Walk-In Closet(s) |
| Cooling Type |
Central Air |
Listing Information
| Address |
31292 Calle San Pedro |
| City |
San Juan Capistrano |
| State |
CA |
| Zip |
92675 |
| County |
Orange |
| Listing Agent |
Lily Campbell DRE #01229782 |
| Co-Listing Agent |
Cabot Harvey DRE #01226415 |
| Courtesy Of |
First Team Real Estate |
| List Price |
$999,000 |
| Status |
Active |
| Type |
Residential |
| Subtype |
Single Family Residence |
| Structure Size |
1,418 |
| Lot Size |
15,200 |
| Year Built |
1975 |
Listing information courtesy of: Lily Campbell, Cabot Harvey, First Team Real Estate. *Based on information from the Association of REALTORS/Multiple Listing as of Oct 4th, 2024 at 11:23 PM and/or other sources. Display of MLS data is deemed reliable but is not guaranteed accurate by the MLS. All data, including all measurements and calculations of area, is obtained from various sources and has not been, and will not be, verified by broker or MLS. All information should be independently reviewed and verified for accuracy. Properties may or may not be listed by the office/agent presenting the information.







































