26 Alfaro Drive, Rancho Mirage, CA 92270
-
Listed Price :
$575,000
-
Beds :
2
-
Baths :
2
-
Property Size :
1,270 sqft
-
Year Built :
1977

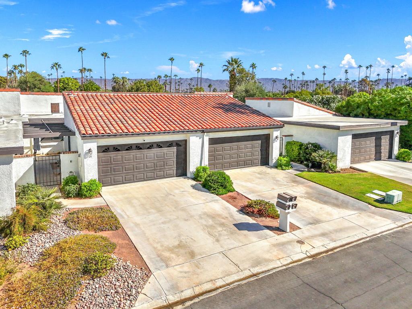
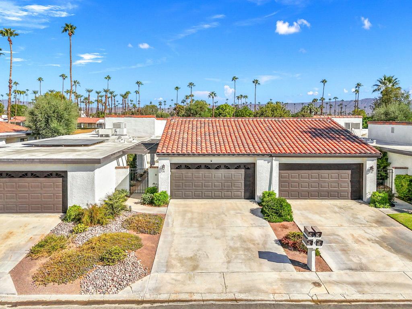
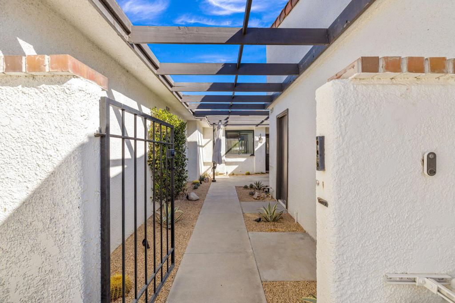
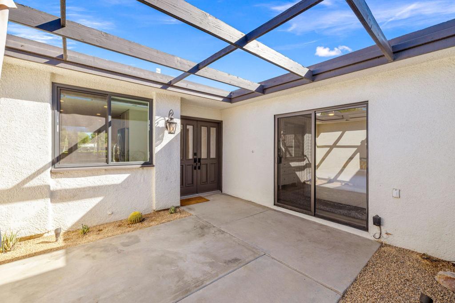
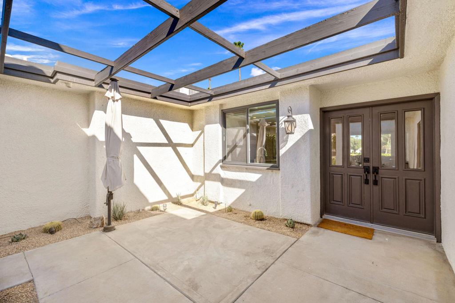
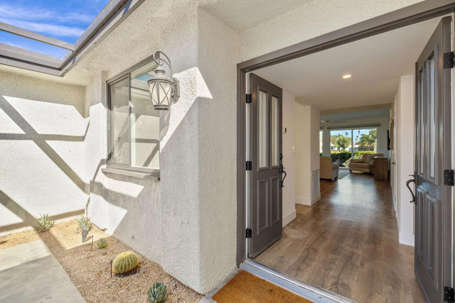
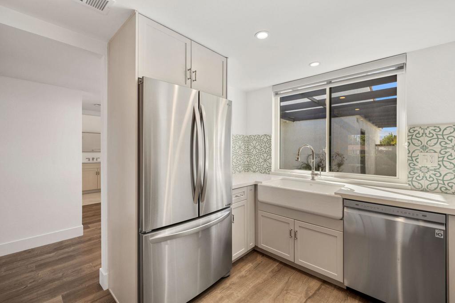

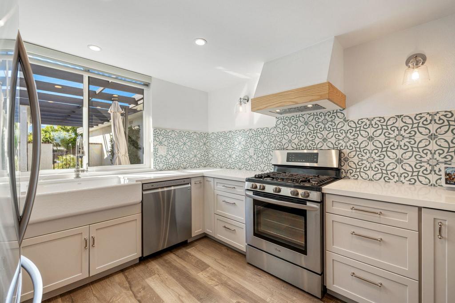

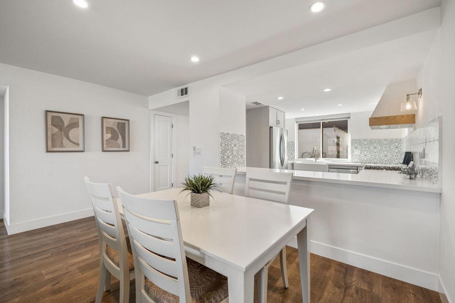
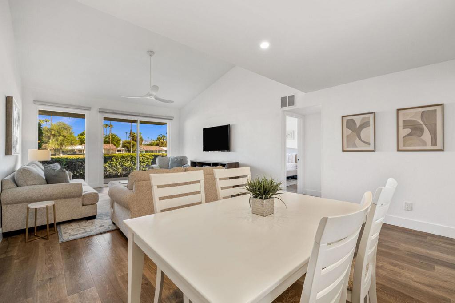
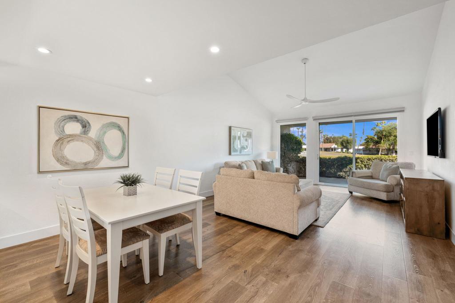
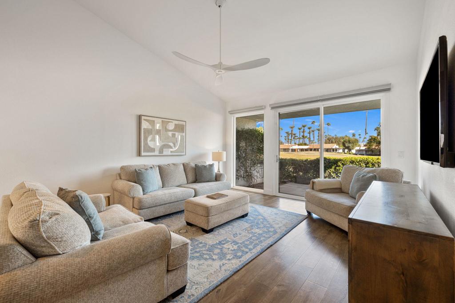
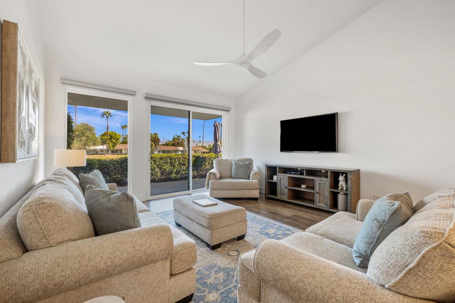
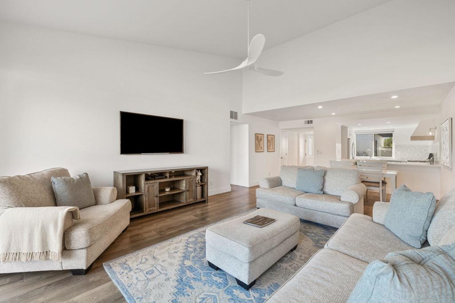
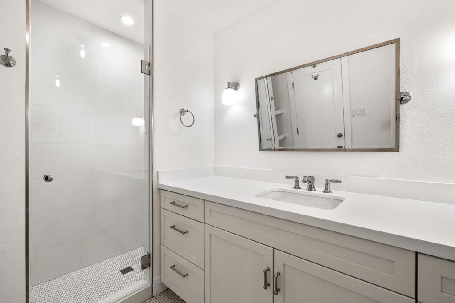
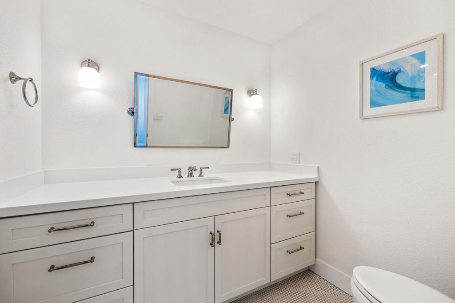
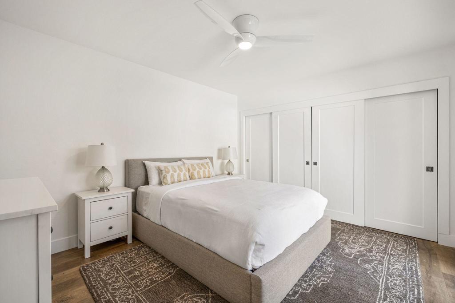
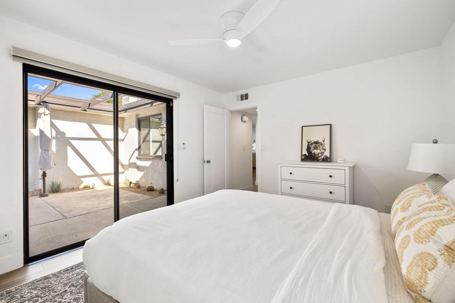
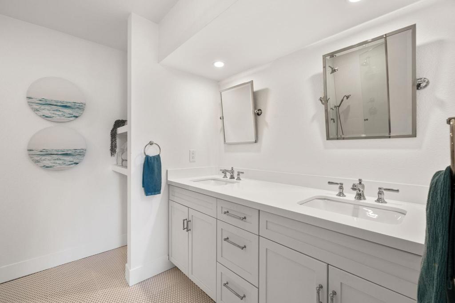

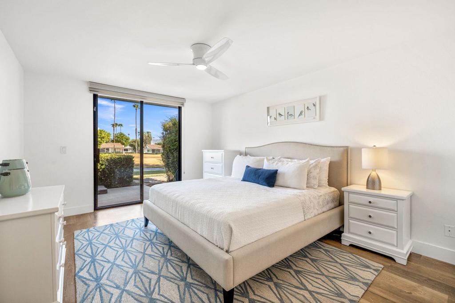

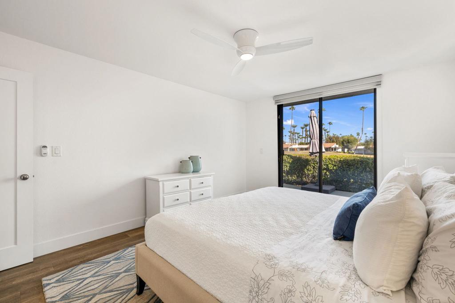
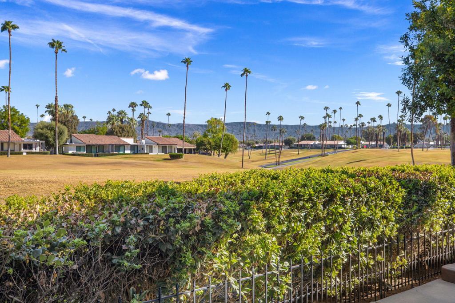
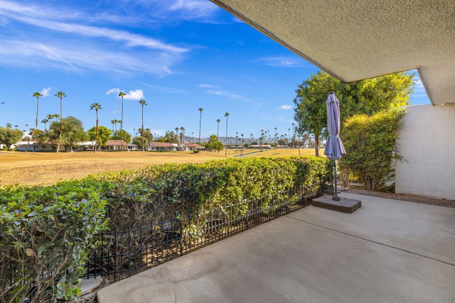
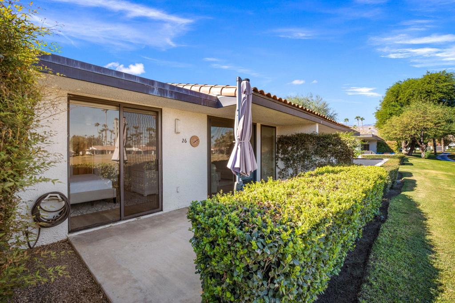
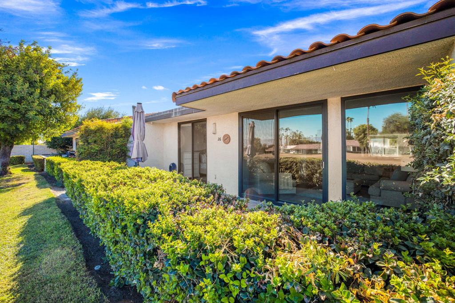
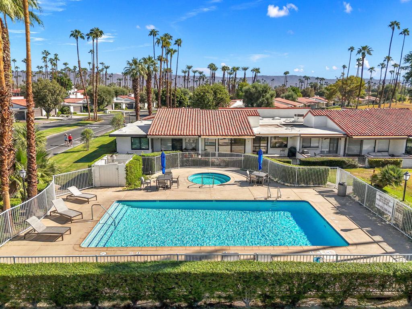

Property Description
Beautiful remodeled condo with mountain views! This fully furnished 2 bedroom, 2 bath property has so much to offer with a stylish pallet. Recessed lighting, designer light fixtures, sleek ceiling fans and Levlor light filtering shades throughout. The built-in range hood provides a seamless look that pairs well with the shaker cabinets, quartz countertop and the elegant backsplash. Both bedrooms and baths are very spacious, it really is a perfect floorpan for full time or part time living. The large front courtyard has desert landscape with a built-in umbrella, lighting, programmable drip system and pre-wire to add a water feature. The finished garage is also equipped with EV charging outlet and a storage room. The ideal location being an easy walk to The River just outside the front gate of Rancho Las Palmas. Walk to shopping, dinner or a movie. Or enjoy a spa day at the Rancho Las Palmas Resort and Spa, grab a coffee or dine at Blu Ember, all just a short walk from your front door. This condo is ready for you to immediately start enjoying your desert lifestyle.
Interior Features
| Laundry Information |
| Location(s) |
Laundry Closet |
| Bedroom Information |
| Bedrooms |
2 |
| Bathroom Information |
| Bathrooms |
2 |
| Flooring Information |
| Material |
Laminate, Tile |
| Interior Information |
| Cooling Type |
Central Air |
Listing Information
| Address |
26 Alfaro Drive |
| City |
Rancho Mirage |
| State |
CA |
| Zip |
92270 |
| County |
Riverside |
| Listing Agent |
Yvonne Ida DRE #01753263 |
| Co-Listing Agent |
Bespoke Real Estate Group DRE #01322803 |
| Courtesy Of |
Equity Union |
| List Price |
$575,000 |
| Status |
Active |
| Type |
Residential |
| Subtype |
Condominium |
| Structure Size |
1,270 |
| Lot Size |
2,178 |
| Year Built |
1977 |
Listing information courtesy of: Yvonne Ida, Bespoke Real Estate Group, Equity Union. *Based on information from the Association of REALTORS/Multiple Listing as of Oct 4th, 2024 at 12:09 PM and/or other sources. Display of MLS data is deemed reliable but is not guaranteed accurate by the MLS. All data, including all measurements and calculations of area, is obtained from various sources and has not been, and will not be, verified by broker or MLS. All information should be independently reviewed and verified for accuracy. Properties may or may not be listed by the office/agent presenting the information.
































