137 Tweed Dr, Danville, CA 94526
-
Listed Price :
$1,035,000
-
Beds :
2
-
Baths :
2
-
Property Size :
1,524 sqft
-
Year Built :
1976
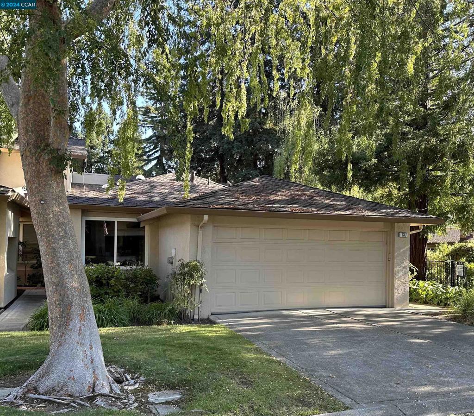
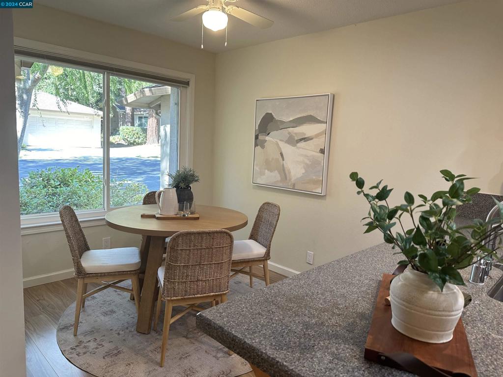

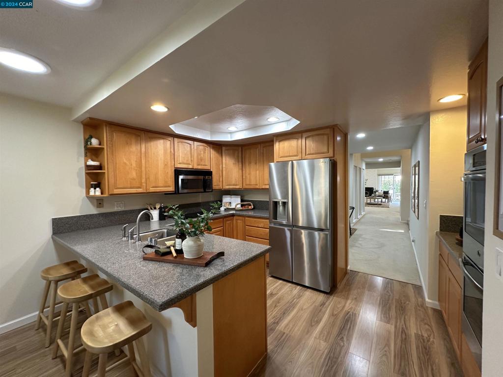
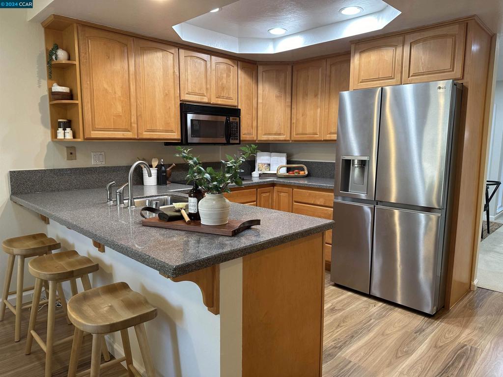
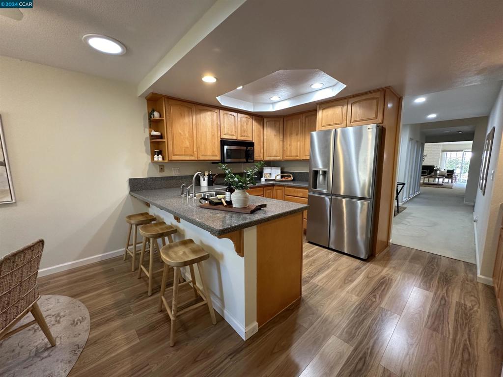
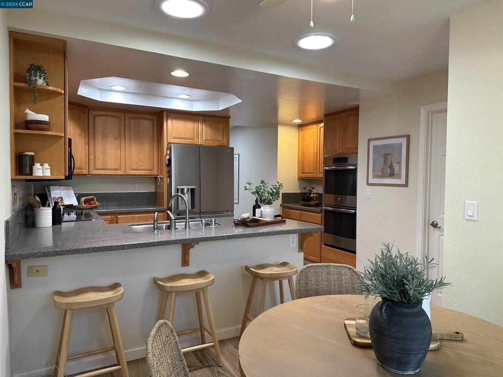
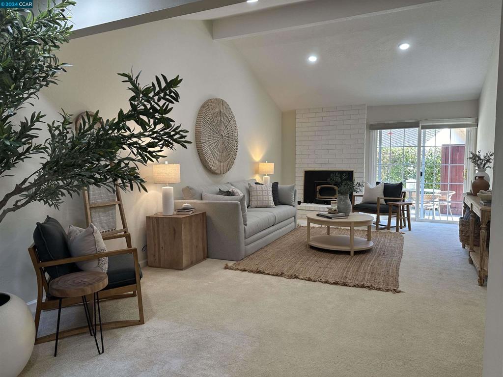
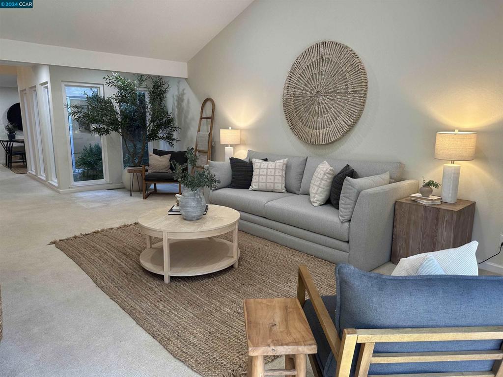
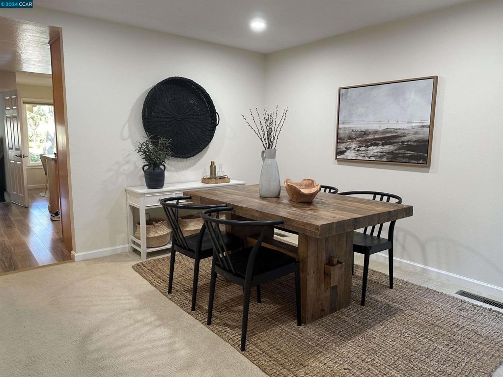
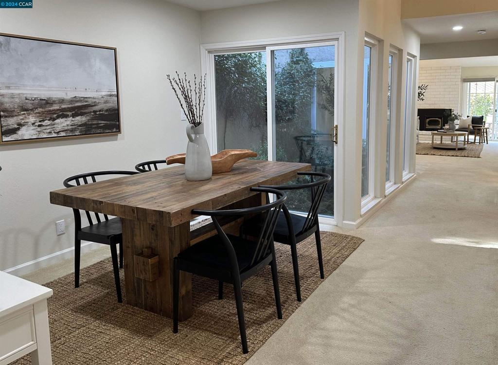
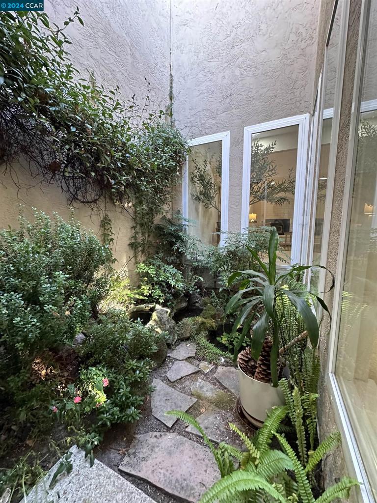


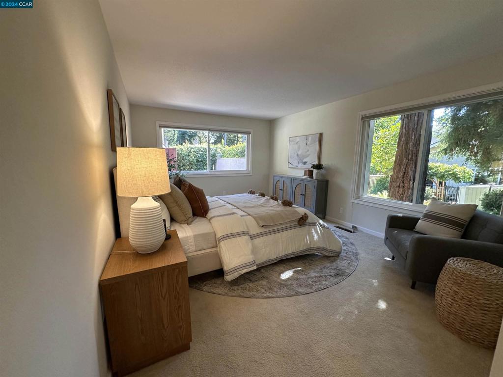
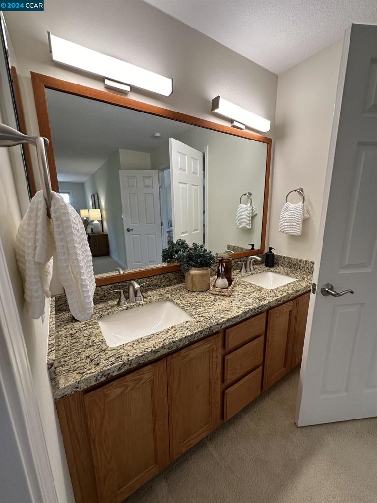
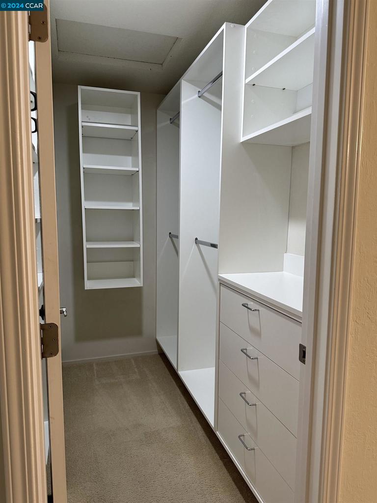
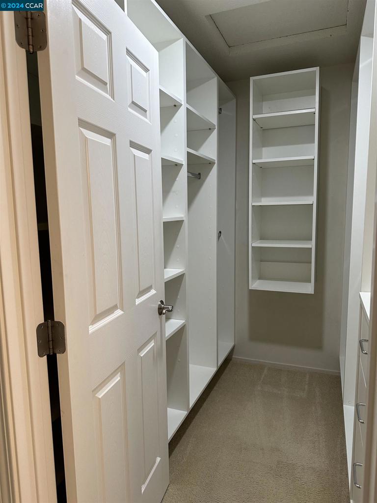
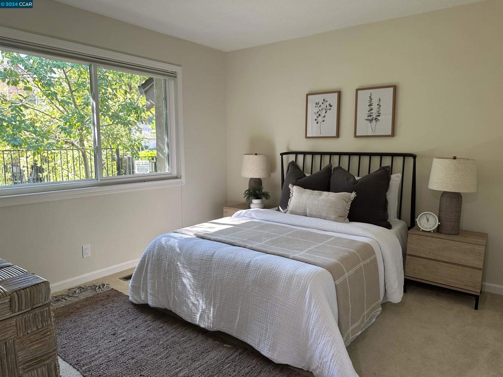
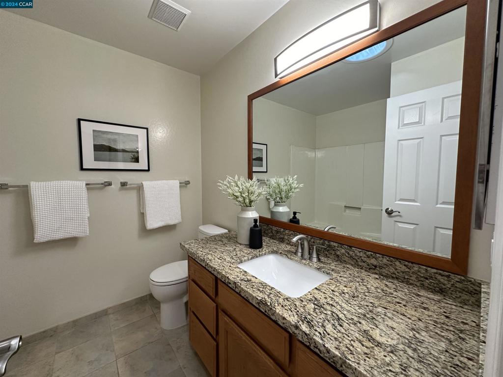
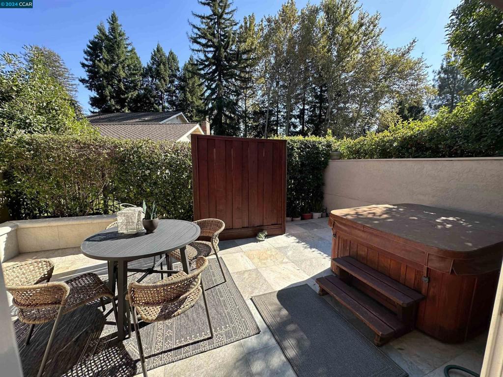
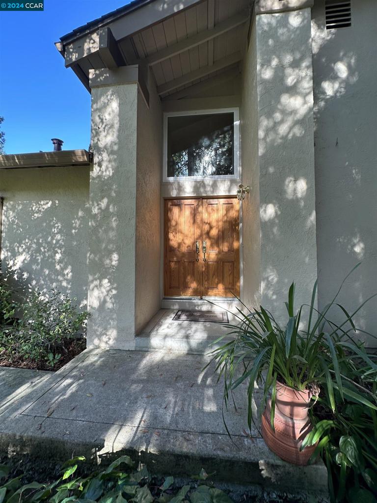
Property Description
Located in one of Danville's premier neighborhoods, this 2 bedroom/2 bath home is designed for the epitome of comfort and style. Vaulted ceilings throughout provide a spacious & open layout. Sizable living room is ideal for entertaining or sitting by the fireplace. Private & gated backyard has a jacuzzi tub & is steps away from the community pool. A sky-lit atrium illuminates the home with natural light. For the cooking enthusiast, the updated kitchen has modern appliances, ample silestone counter space, maple cabinets, & new laminate flooring. Dual pane windows & solar tubes let the sunshine in & keep the home cool. Master bedroom accommodates a walk-in closet w/ built-in shelves & drawers, granite countertop, double sinks, & tiled walk-in shower w/ 2 shower heads. 2nd bedroom is a comfortable space perfect for guests or a home office. 2nd bath has a tub & granite countertop. 2-car garage w/ built-in cabinets for storage. 100% owned 4kW roof solar system, greatly reduces electric bills. Stay active with tennis & pickle ball courts, volleyball & basketball courts, pools, parks, & trails, or host an event at one of the clubhouses. Walking distance to downtown. Close to shopping, dining, & top rated schools. Easy access to I-680 & Hwy24.
Interior Features
| Bedroom Information |
| Bedrooms |
2 |
| Bathroom Information |
| Features |
Granite Counters, Tile Counters, Tub Shower, Upgraded |
| Bathrooms |
2 |
| Flooring Information |
| Material |
Carpet, Laminate, Tile |
| Interior Information |
| Features |
Atrium |
| Cooling Type |
Central Air |
Listing Information
| Address |
137 Tweed Dr |
| City |
Danville |
| State |
CA |
| Zip |
94526 |
| County |
Contra Costa |
| Listing Agent |
Olivia Bensan DRE #01000679 |
| Courtesy Of |
Millennium Realty |
| List Price |
$1,035,000 |
| Status |
Active |
| Type |
Residential |
| Subtype |
Townhouse |
| Structure Size |
1,524 |
| Lot Size |
2,496 |
| Year Built |
1976 |
Listing information courtesy of: Olivia Bensan, Millennium Realty. *Based on information from the Association of REALTORS/Multiple Listing as of Oct 5th, 2024 at 3:32 AM and/or other sources. Display of MLS data is deemed reliable but is not guaranteed accurate by the MLS. All data, including all measurements and calculations of area, is obtained from various sources and has not been, and will not be, verified by broker or MLS. All information should be independently reviewed and verified for accuracy. Properties may or may not be listed by the office/agent presenting the information.






















