956 Prestwick Court, Vista, CA 92081
-
Listed Price :
$715,000
-
Beds :
2
-
Baths :
2
-
Property Size :
1,097 sqft
-
Year Built :
1983
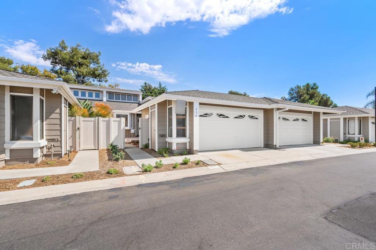
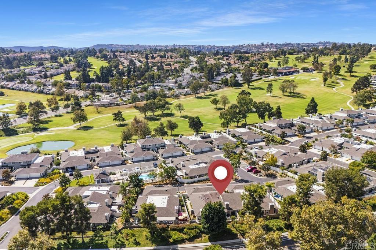
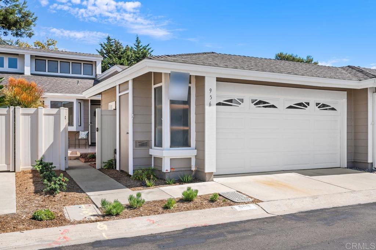
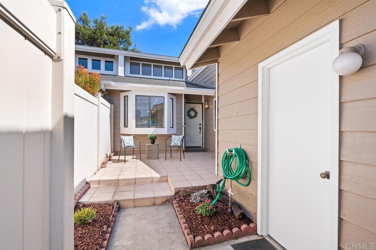
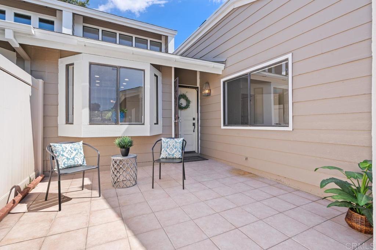
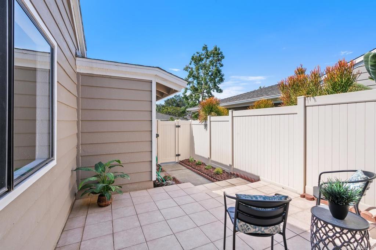
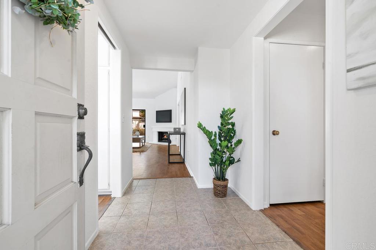
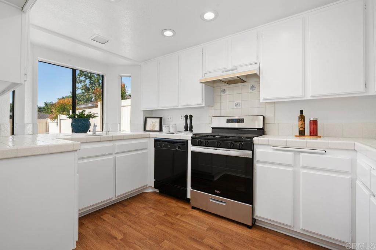
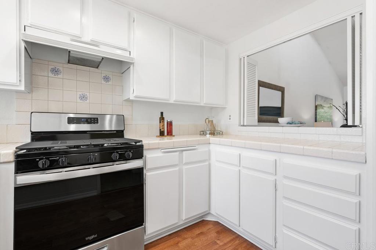
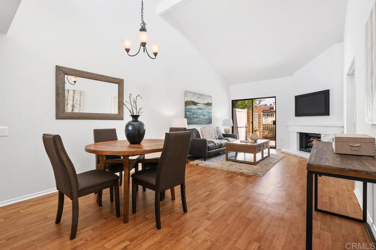
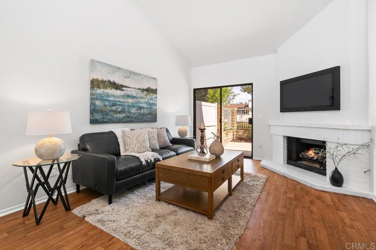
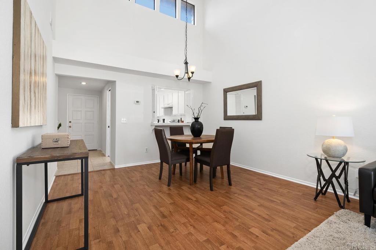
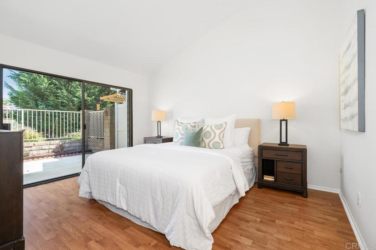
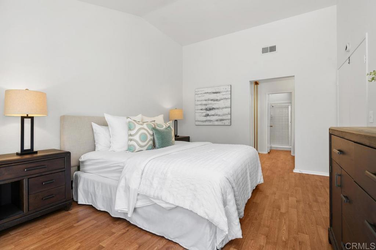
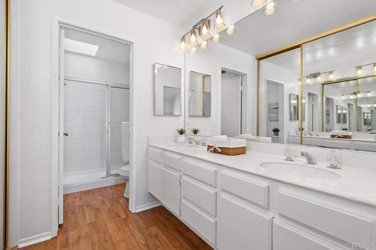
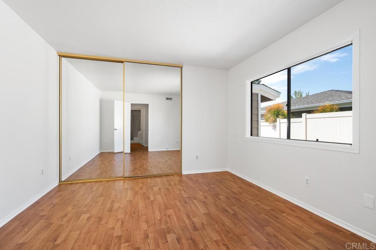
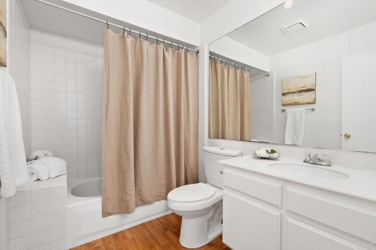
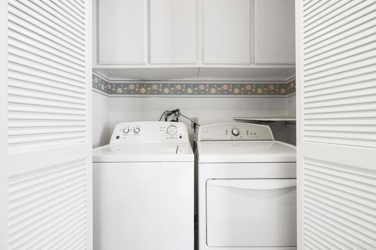
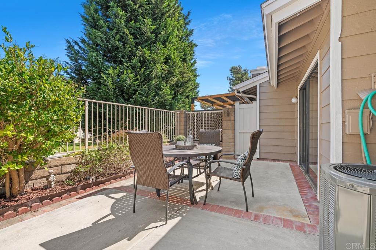
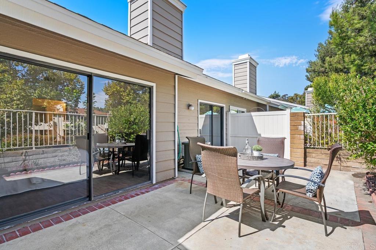
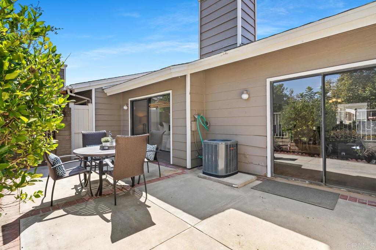
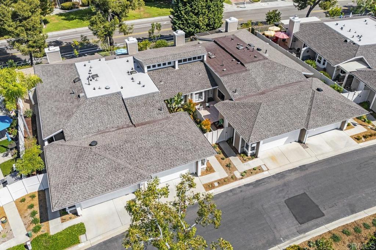
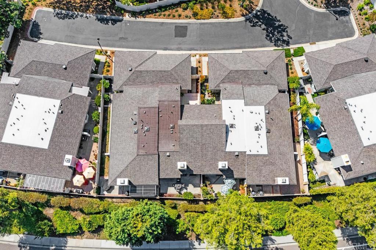
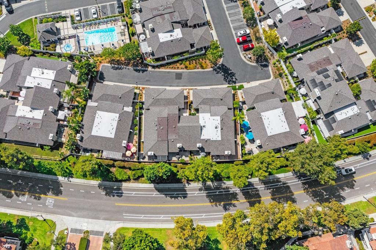
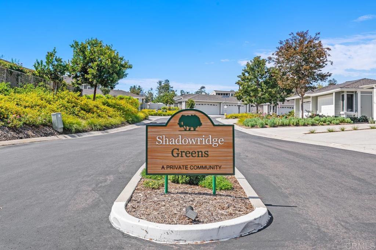
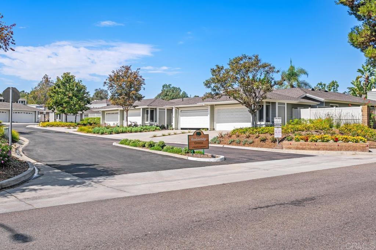
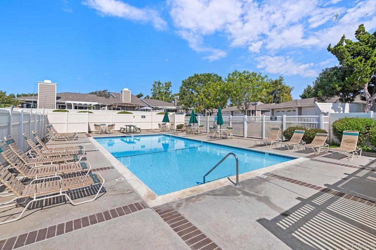
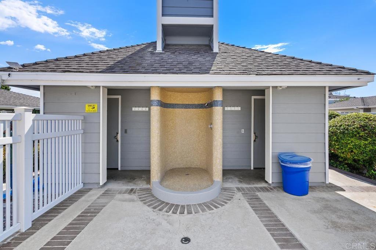
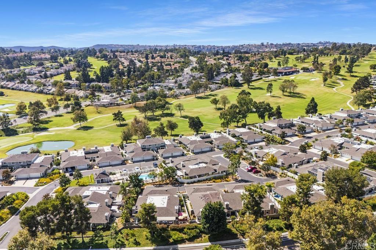
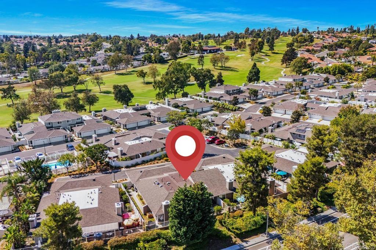

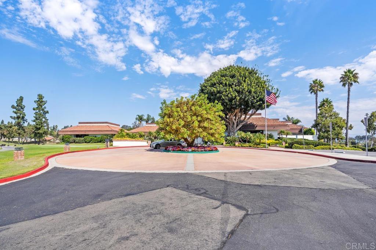
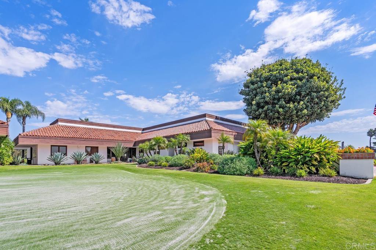
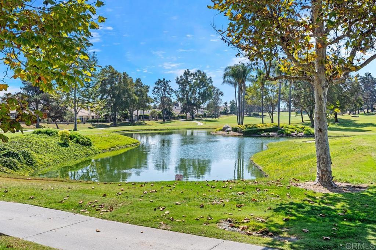
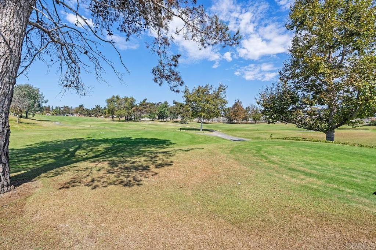
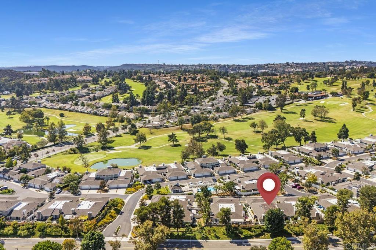
Property Description
Incredible Single-Story in Shadowridge Greens. A short walk to the Shadowridge Golf Club, close to supermarkets, stores, several restaurants and more. Minutes from the 78 for easy commuting. Enter through a private enclosed patio to an open concept dining and living room with vaulted ceilings, filled with natural light. New recessed lighting has been installed in the kitchen with a brand new range oven and stove that have never been used. The entire interior has been painted including the trim and cabinets. Spacious primary bedroom with sliding doors that open to a very private patio that has been newly landscaped. Primary en-suite bathroom with updated lighting fixtures and walk in shower. Spacious secondary bedroom which overlooks the entry patio. Secondary bathroom is right across the hall with new lighting fixtures as well. Laundry is in the hall closet near the secondary bathroom. Two car garage attached to the unit and accessible to the home through the entry patio. The Shadowridge Greens community has been recently landscaped and has a glistening pool and two spas.
Interior Features
| Laundry Information |
| Location(s) |
Washer Hookup, Laundry Closet |
| Bedroom Information |
| Features |
All Bedrooms Down |
| Bedrooms |
2 |
| Bathroom Information |
| Bathrooms |
2 |
| Interior Information |
| Features |
All Bedrooms Down |
| Cooling Type |
Central Air |
Listing Information
| Address |
956 Prestwick Court |
| City |
Vista |
| State |
CA |
| Zip |
92081 |
| County |
San Diego |
| Listing Agent |
Julie Tampellini DRE #02050158 |
| Courtesy Of |
Willis Allen Real Estate |
| List Price |
$715,000 |
| Status |
Active |
| Type |
Residential |
| Subtype |
Single Family Residence |
| Structure Size |
1,097 |
| Lot Size |
2,568 |
| Year Built |
1983 |
Listing information courtesy of: Julie Tampellini, Willis Allen Real Estate. *Based on information from the Association of REALTORS/Multiple Listing as of Oct 3rd, 2024 at 9:33 PM and/or other sources. Display of MLS data is deemed reliable but is not guaranteed accurate by the MLS. All data, including all measurements and calculations of area, is obtained from various sources and has not been, and will not be, verified by broker or MLS. All information should be independently reviewed and verified for accuracy. Properties may or may not be listed by the office/agent presenting the information.




































