42 Artesia Drive, Chico, CA 95973
-
Listed Price :
$425,000
-
Beds :
3
-
Baths :
2
-
Property Size :
1,233 sqft
-
Year Built :
2002
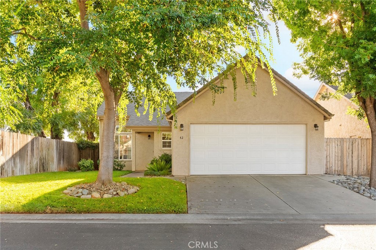
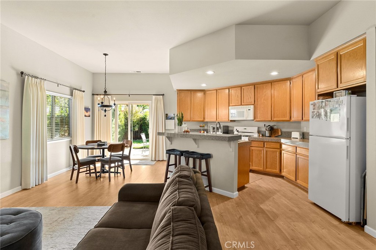

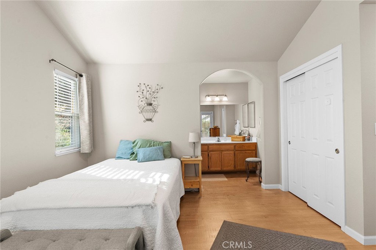
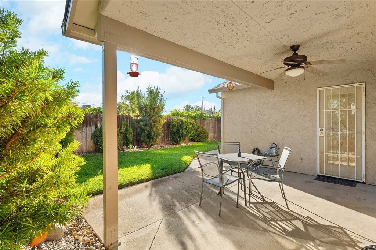
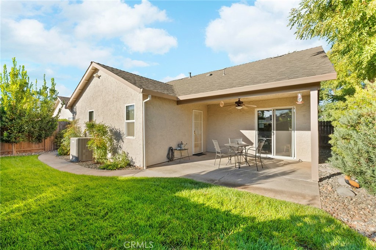
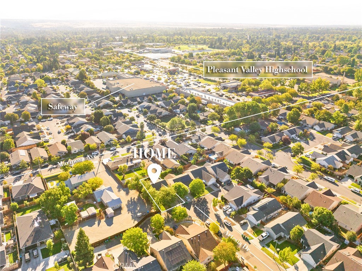

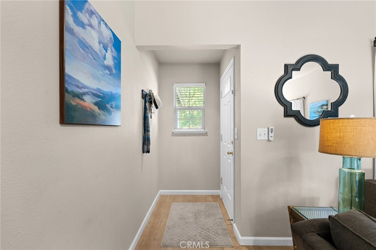


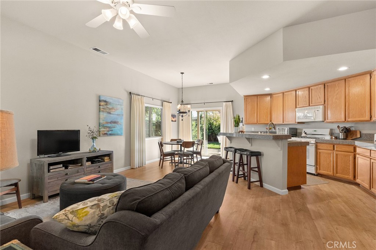
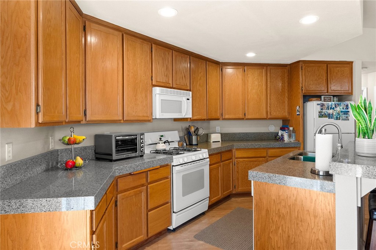
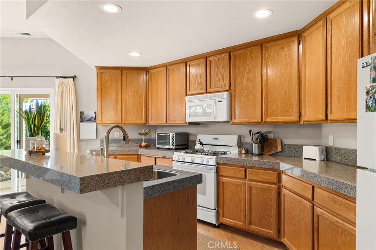

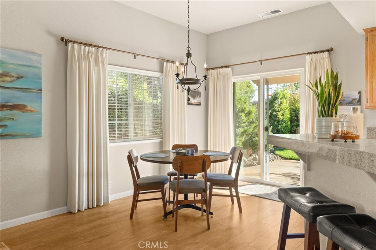
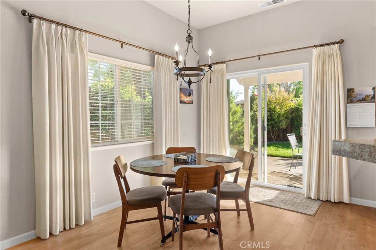
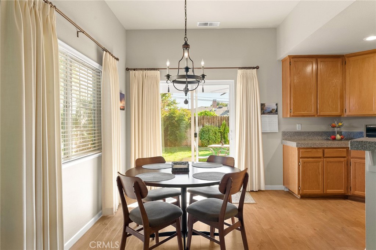
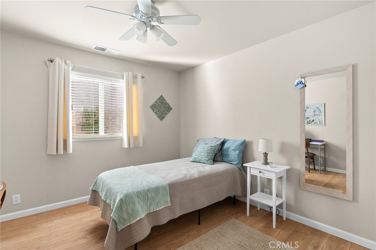
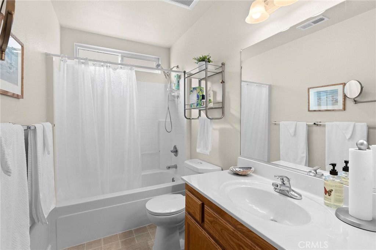
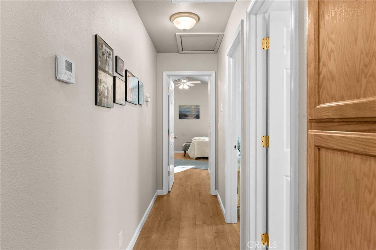
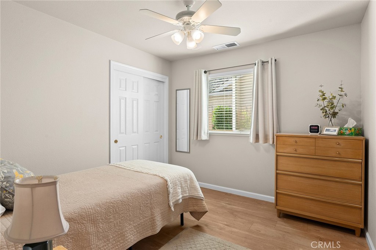
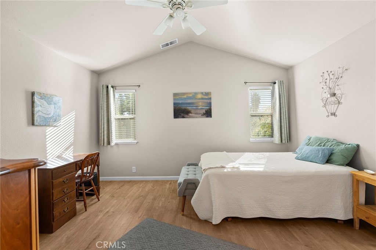
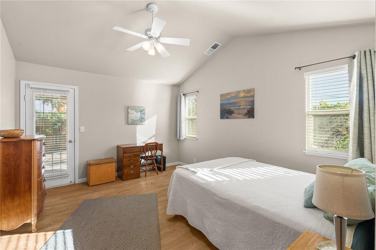
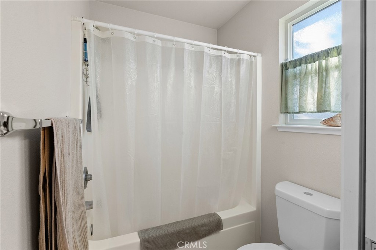
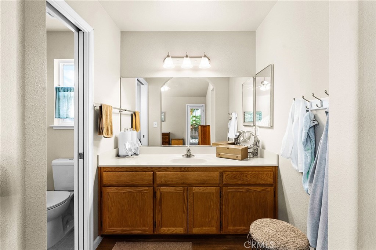
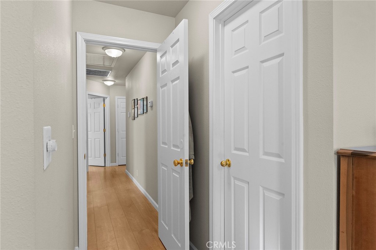
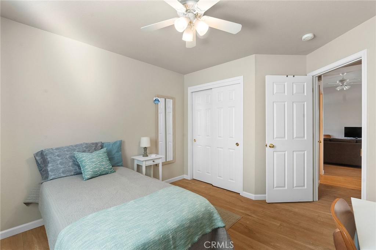
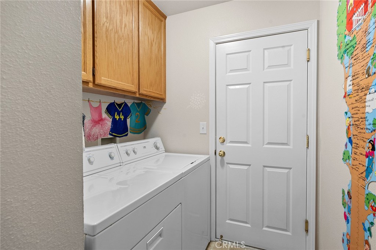

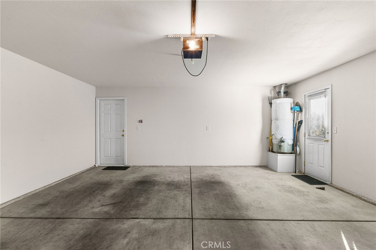
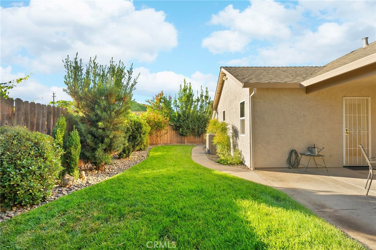
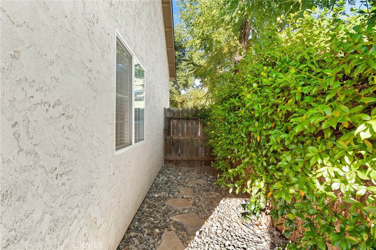
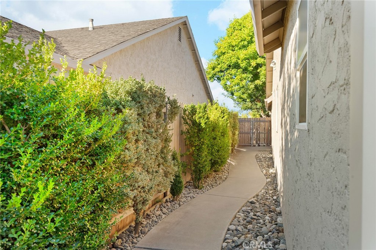
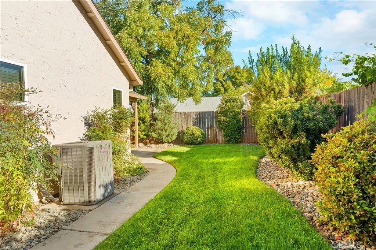
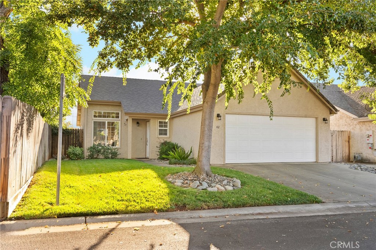
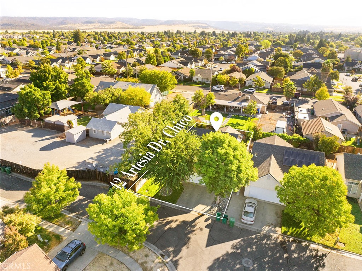
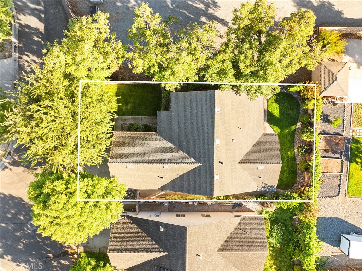
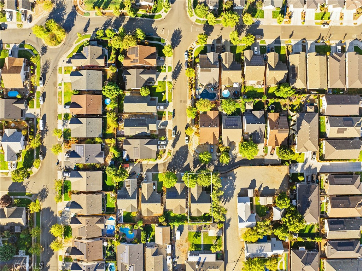
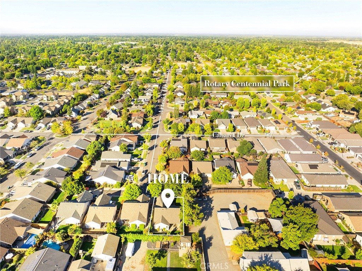
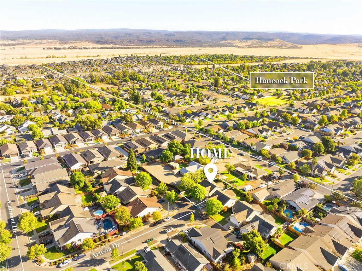
Property Description
Welcome to 42 Artesia Dr, an impeccably maintained 3-bedroom, 2-bathroom with 1,233 sq. ft of stylish living space. Built in 2002, this home feels brand new the moment you step inside. With a new roof installed in 2023 and a new HVAC system added earlier this year, you can enjoy peace of mind knowing the major updates have been taken care of. The open-concept living room offers the perfect space to gather, while the stunning Malted Tawny Oak LVP flooring flows beautifully throughout the main living areas. The kitchen is truly a chef's delight, featuring a spacious island with bar-top seating, oversized cabinets that extend to the ceiling, a gas range, a built-in microwave, and gorgeous granite transformation countertops. Ample cabinet space ensures everything stays neat and organized. Down the hall, you'll find an indoor laundry room, well-sized bedrooms, and a lovely hall bathroom. The primary suite is a true retreat with vaulted ceilings, a walk-in closet plus a second closet for extra storage, and private access to the tranquil backyard. The yard offers a nice balance of green space without being too much to maintain. Location is everything! This home is just a quick few minutes from Upper and Lower Bidwell Park, where Chicoans love to explore playgrounds, sports fields, and a variety of walking and biking trails. Plus, you’re conveniently close to schools, grocery stores, restaurants, gas stations, and more. Don't pass this one up, this is your chance to make this charming Chico home yours!
Interior Features
| Laundry Information |
| Location(s) |
Washer Hookup, Electric Dryer Hookup, Gas Dryer Hookup, Inside, Laundry Room |
| Kitchen Information |
| Features |
Granite Counters, Kitchen Island, Kitchen/Family Room Combo, Pots & Pan Drawers |
| Bedroom Information |
| Bedrooms |
3 |
| Bathroom Information |
| Features |
Bathroom Exhaust Fan, Low Flow Plumbing Fixtures, Linen Closet, Tub Shower |
| Bathrooms |
2 |
| Flooring Information |
| Material |
Laminate, Vinyl |
| Interior Information |
| Features |
Breakfast Bar, Ceiling Fan(s), Granite Counters, High Ceilings, Open Floorplan, Recessed Lighting, Storage, Primary Suite, Walk-In Closet(s) |
| Cooling Type |
Central Air, Whole House Fan |
Listing Information
| Address |
42 Artesia Drive |
| City |
Chico |
| State |
CA |
| Zip |
95973 |
| County |
Butte |
| Listing Agent |
Alisha Simpkins DRE #01772692 |
| Courtesy Of |
Keller Williams Realty Chico Area |
| List Price |
$425,000 |
| Status |
Active |
| Type |
Residential |
| Subtype |
Single Family Residence |
| Structure Size |
1,233 |
| Lot Size |
5,663 |
| Year Built |
2002 |
Listing information courtesy of: Alisha Simpkins, Keller Williams Realty Chico Area. *Based on information from the Association of REALTORS/Multiple Listing as of Oct 4th, 2024 at 4:13 PM and/or other sources. Display of MLS data is deemed reliable but is not guaranteed accurate by the MLS. All data, including all measurements and calculations of area, is obtained from various sources and has not been, and will not be, verified by broker or MLS. All information should be independently reviewed and verified for accuracy. Properties may or may not be listed by the office/agent presenting the information.









































