69850 Highway 111 , #25, Rancho Mirage, CA 92270
-
Listed Price :
$316,000
-
Beds :
2
-
Baths :
2
-
Property Size :
1,266 sqft
-
Year Built :
1958
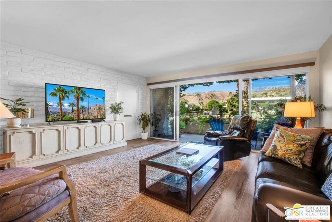
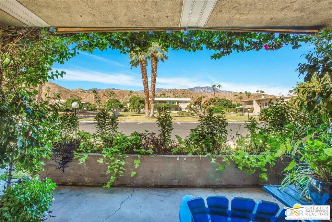
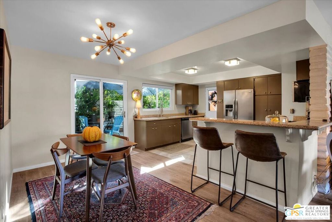
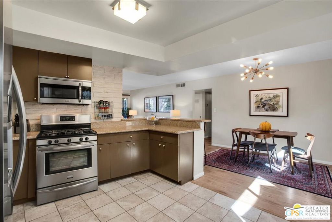
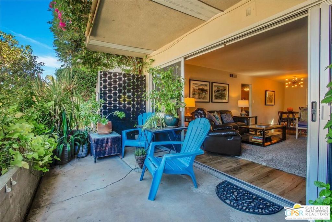
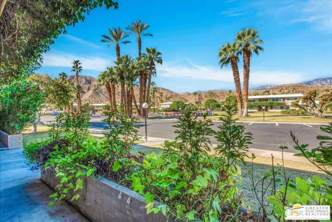
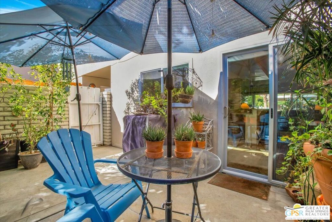
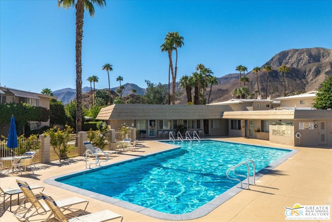
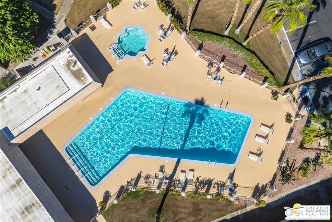
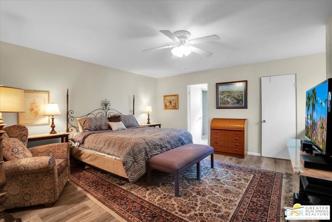
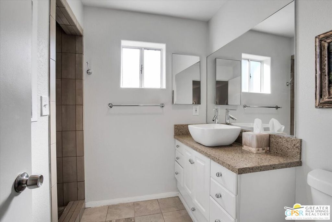
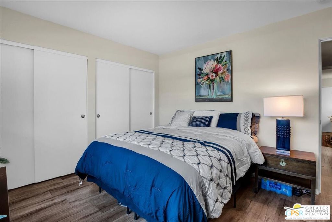
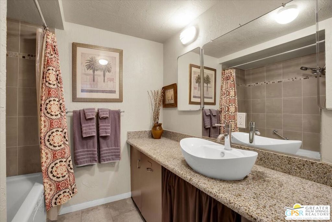
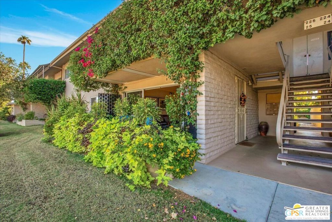
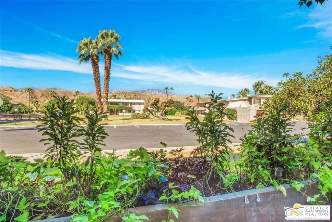
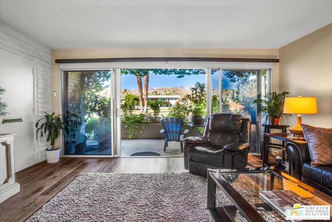
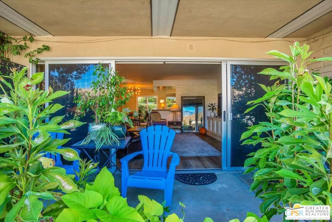
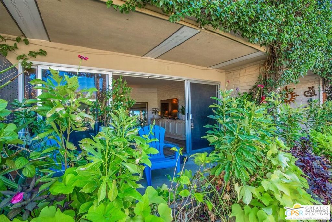
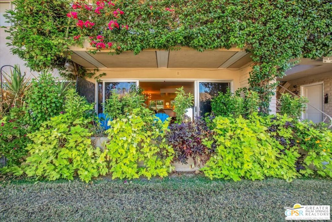
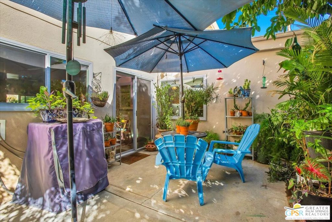
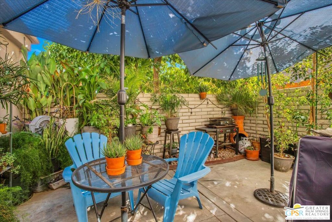
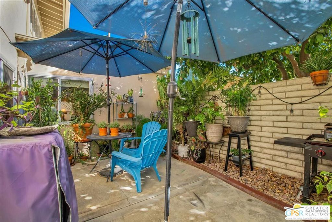
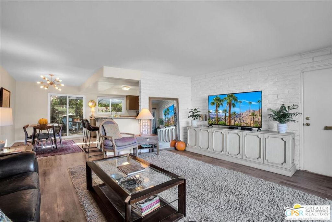
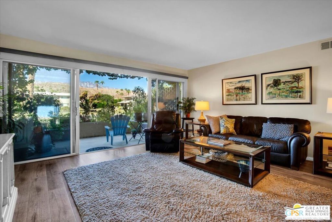
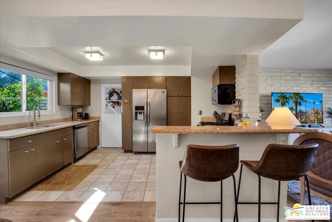
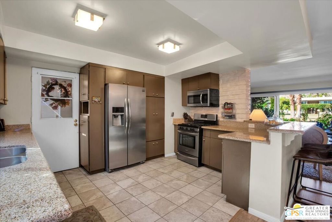
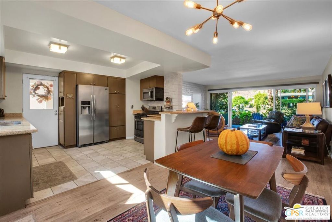
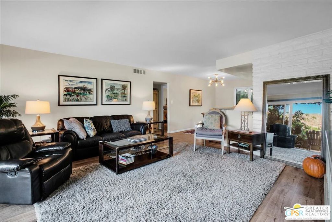
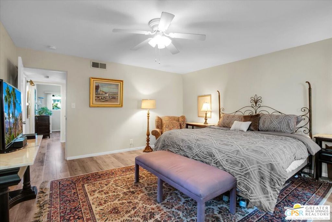
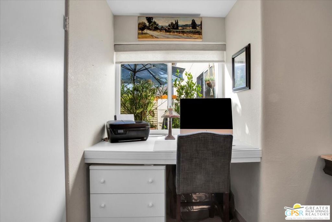
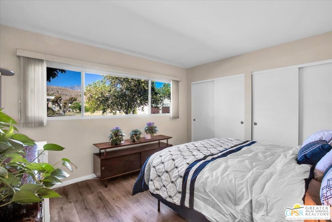
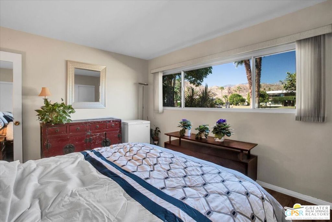
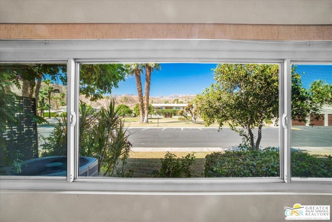
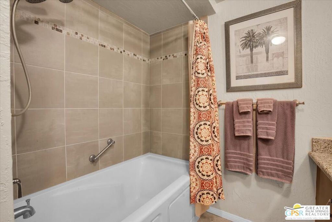
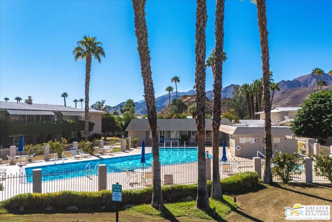
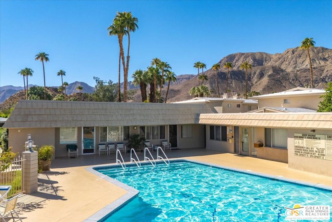
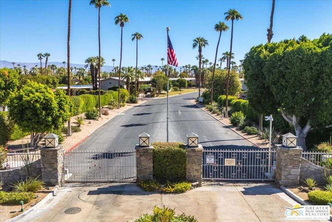
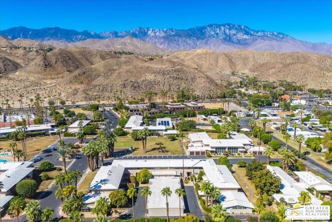
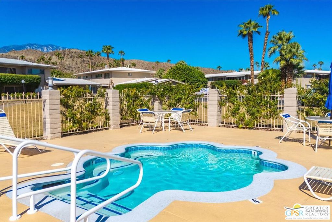
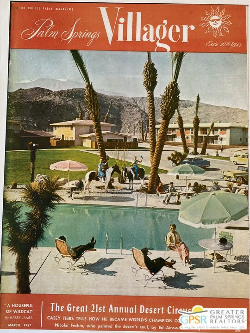
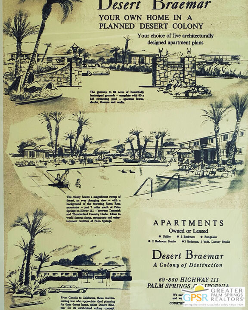
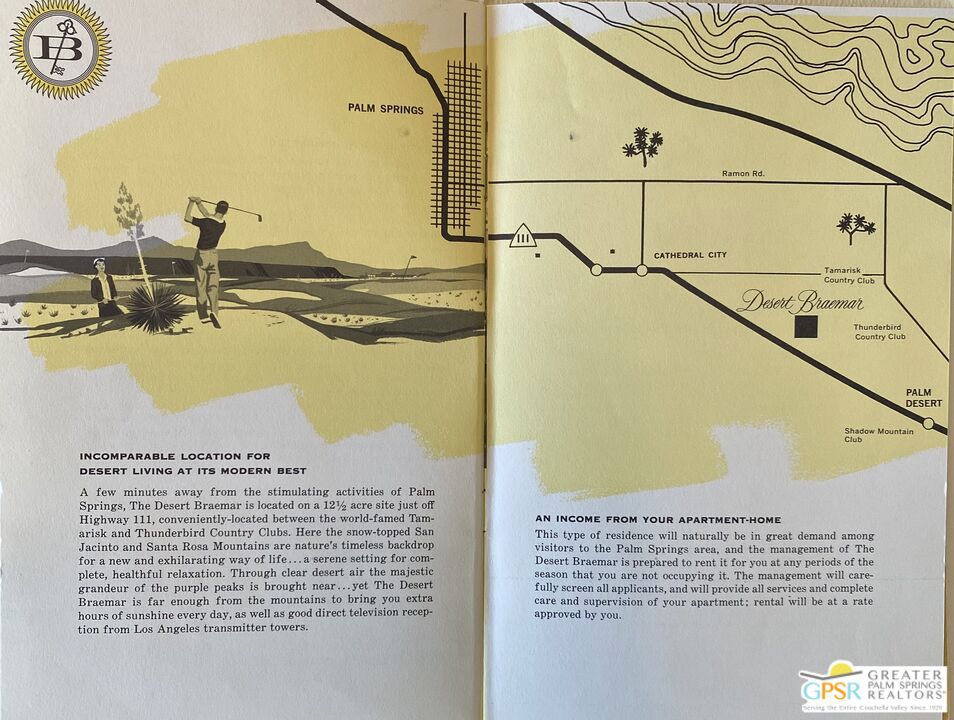
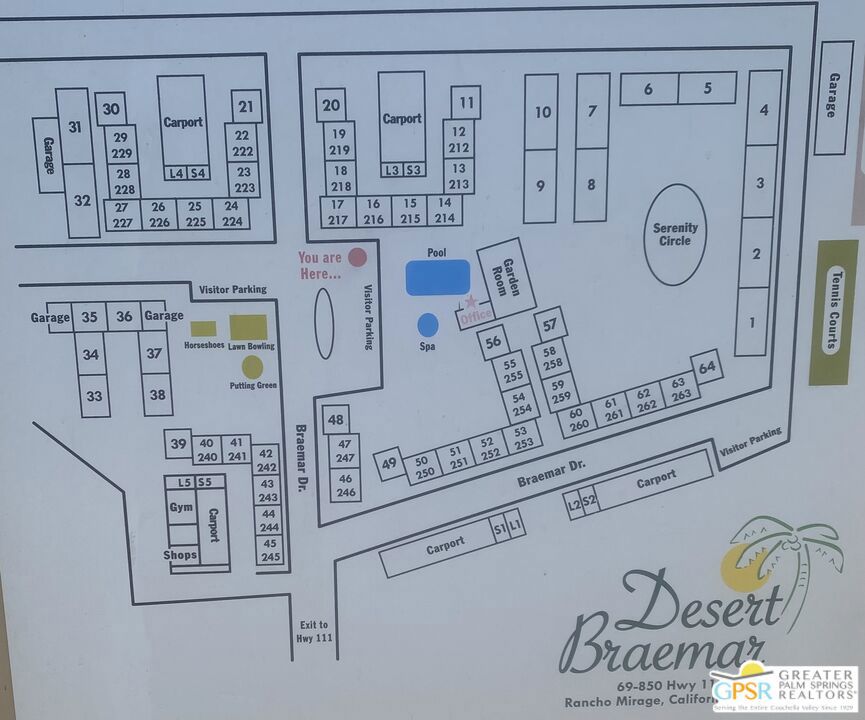
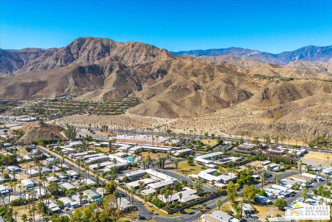
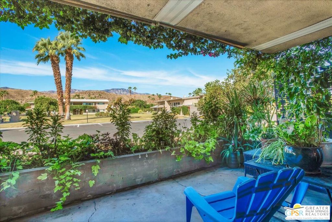
Property Description
Often called the "hidden gem of the desert" Desert Braemar is a late 1950's authentic mid-century community in the heart of Rancho Mirage. Unique to the desert as one of the few Co-Ops in the area, this 100 unit, 55+ resort style gated community is highly coveted by full time and seasonal residents. 2 bed 2 bath downstairs ground level with no steps, an extra large primary en-suite, and 1 stall carport. Front and rear patios, the front has western Mountain Views, and the rear patio is your own private oasis. Please note: Desert Braemar is a Stock Cooperative, buyers must be 55+, pay cash, and be approved by board of directors. The HOA fee includes property taxes and insurance, cable, internet, water, sewer, and amenities include pool, spa, clubhouse, workshop, library, fitness center, and dog park. The HVAC, water heater, electrical panel, windows, and rear slider was replaced in last few years. These great homes rarely come on the market, so act fast!
Interior Features
| Laundry Information |
| Location(s) |
See Remarks |
| Bedroom Information |
| Bedrooms |
2 |
| Bathroom Information |
| Bathrooms |
2 |
| Flooring Information |
| Material |
Laminate, Tile |
| Interior Information |
| Features |
Ceiling Fan(s) |
| Cooling Type |
Central Air |
Listing Information
| Address |
69850 Highway 111 , #25 |
| City |
Rancho Mirage |
| State |
CA |
| Zip |
92270 |
| County |
Riverside |
| Listing Agent |
Barnes & Ennis Group DRE #02006023T |
| Co-Listing Agent |
Matt Ennis DRE #02076928 |
| Courtesy Of |
Bennion Deville Homes |
| List Price |
$316,000 |
| Status |
Active |
| Type |
Residential |
| Subtype |
Stock Cooperative |
| Structure Size |
1,266 |
| Year Built |
1958 |
Listing information courtesy of: Barnes & Ennis Group, Matt Ennis, Bennion Deville Homes. *Based on information from the Association of REALTORS/Multiple Listing as of Oct 3rd, 2024 at 12:46 PM and/or other sources. Display of MLS data is deemed reliable but is not guaranteed accurate by the MLS. All data, including all measurements and calculations of area, is obtained from various sources and has not been, and will not be, verified by broker or MLS. All information should be independently reviewed and verified for accuracy. Properties may or may not be listed by the office/agent presenting the information.













































