59 Gray Pine Avenue, Templeton, CA 93465
-
Listed Price :
$619,900
-
Beds :
3
-
Baths :
2
-
Property Size :
1,226 sqft
-
Year Built :
2012
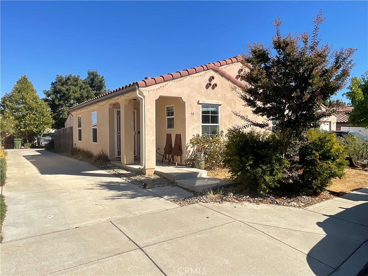
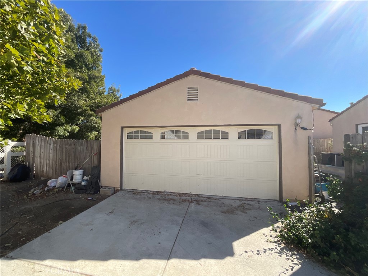
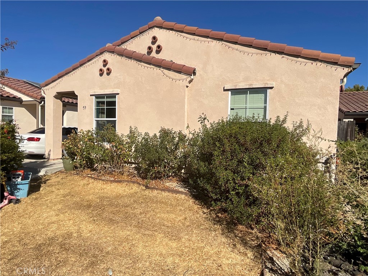
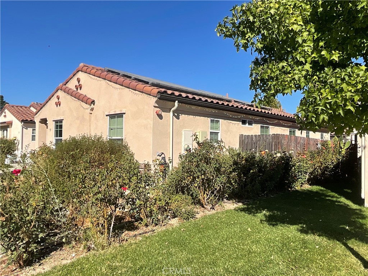
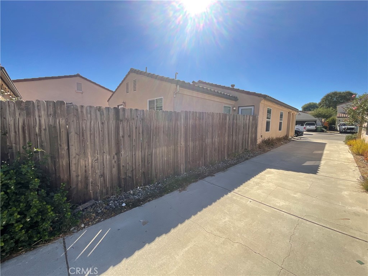
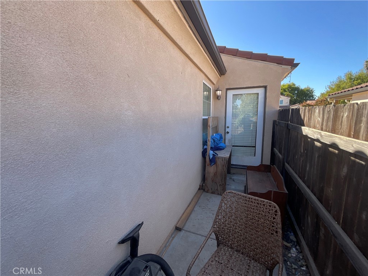
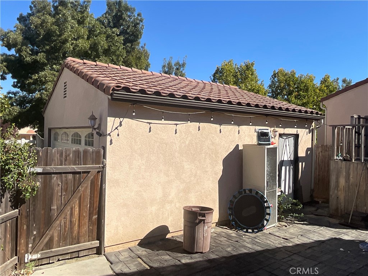
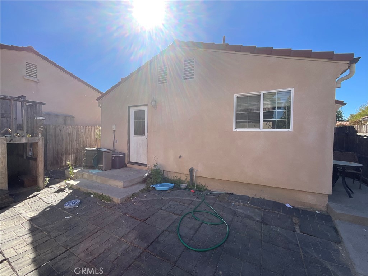
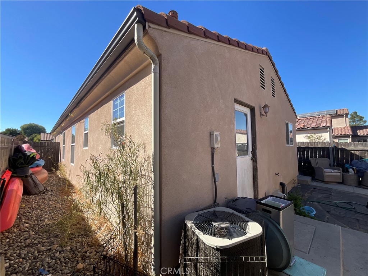
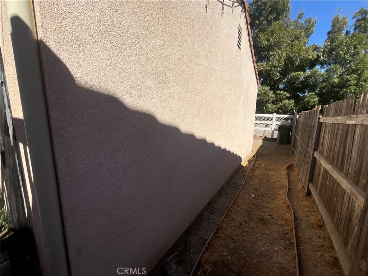
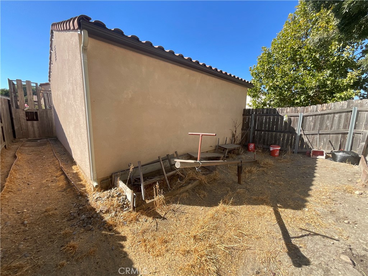
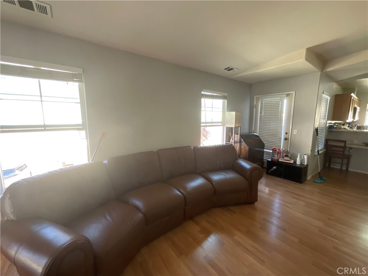
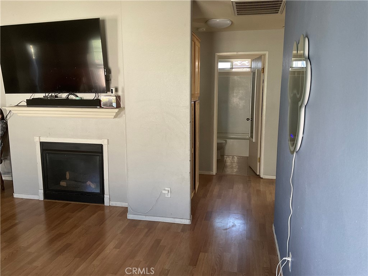
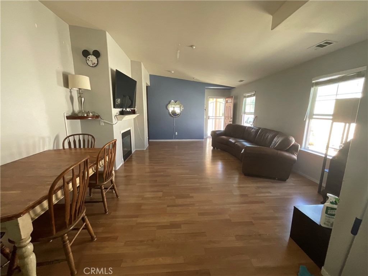
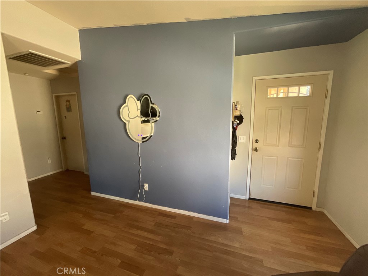
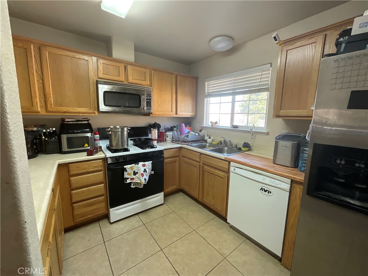
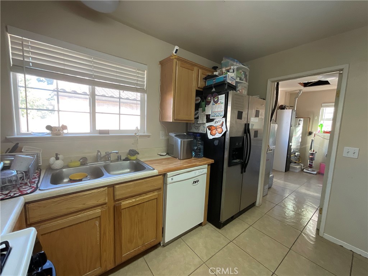
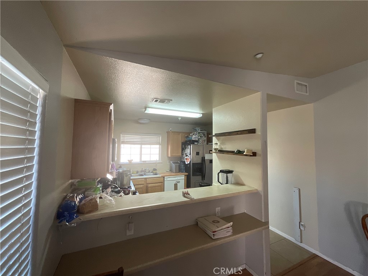
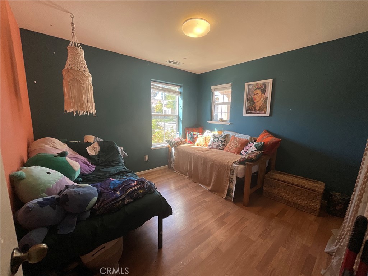
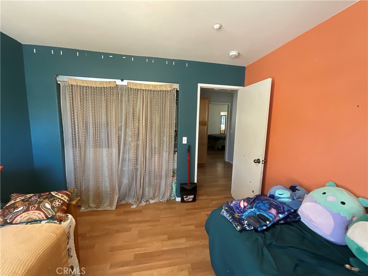
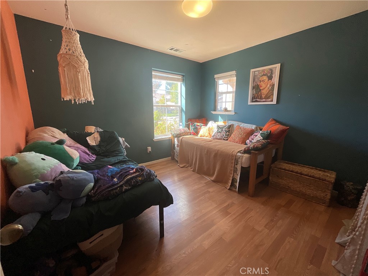
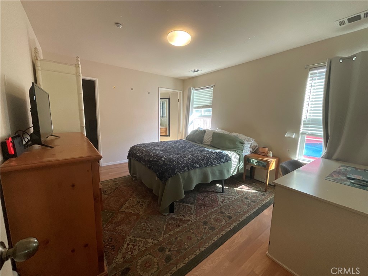
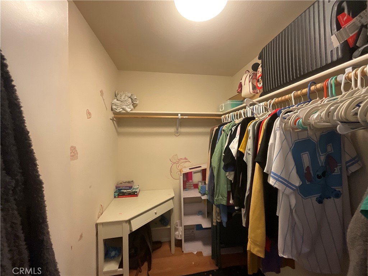
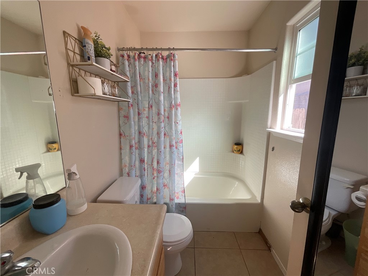
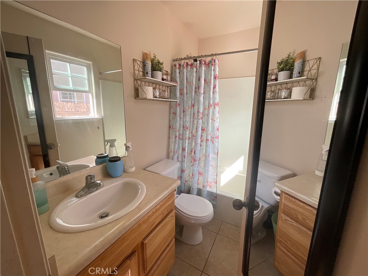
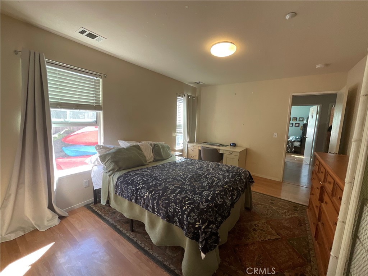
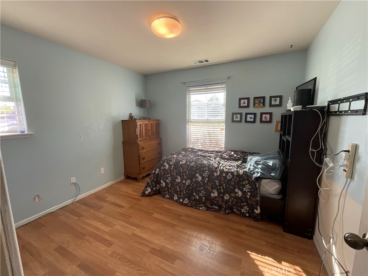
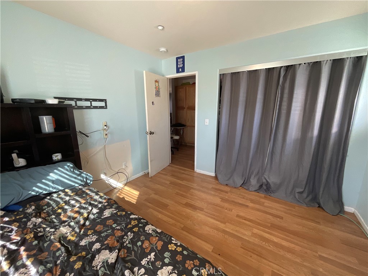
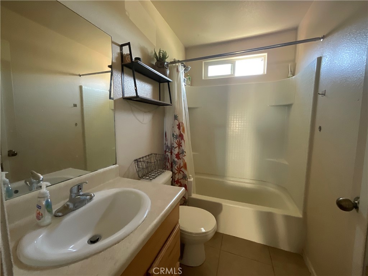
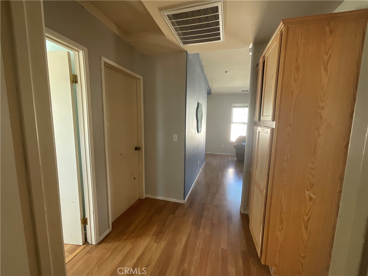
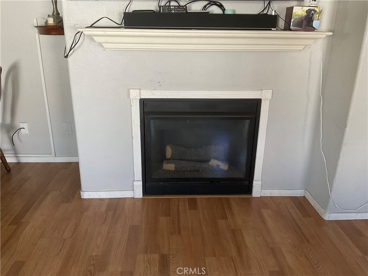
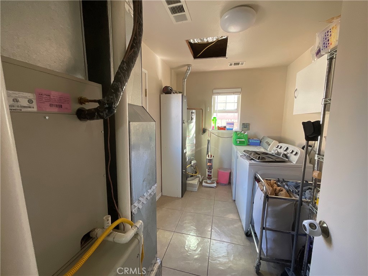
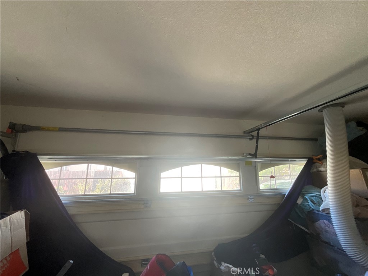
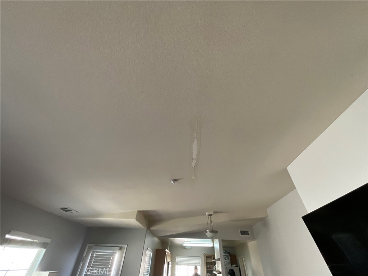
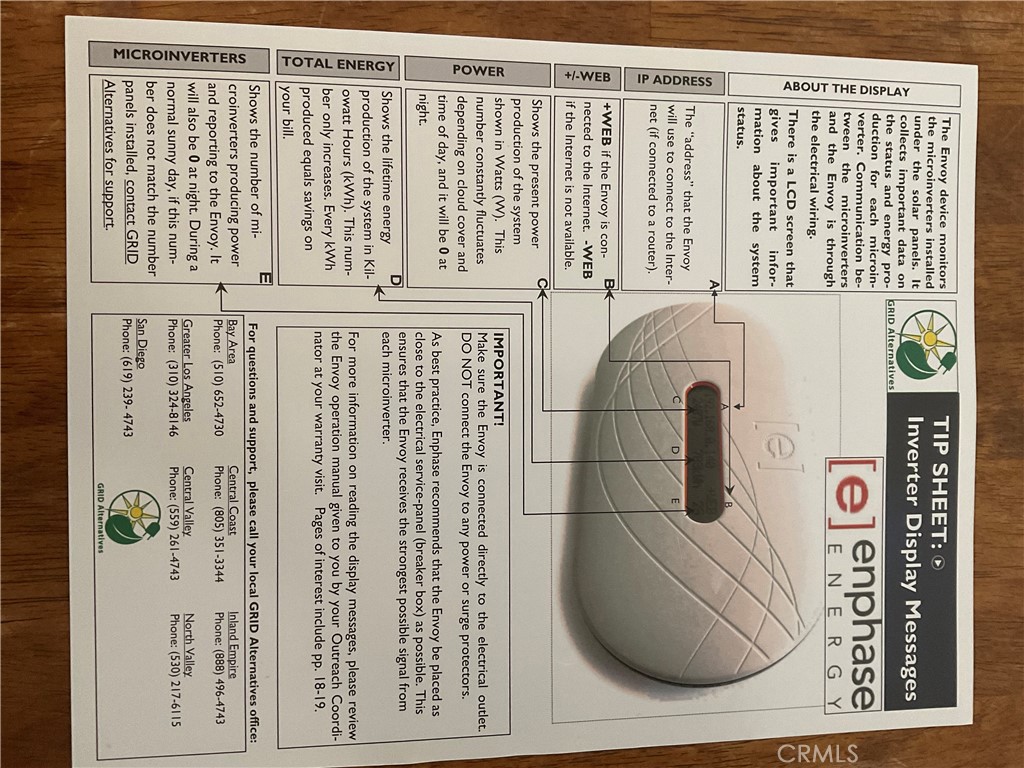
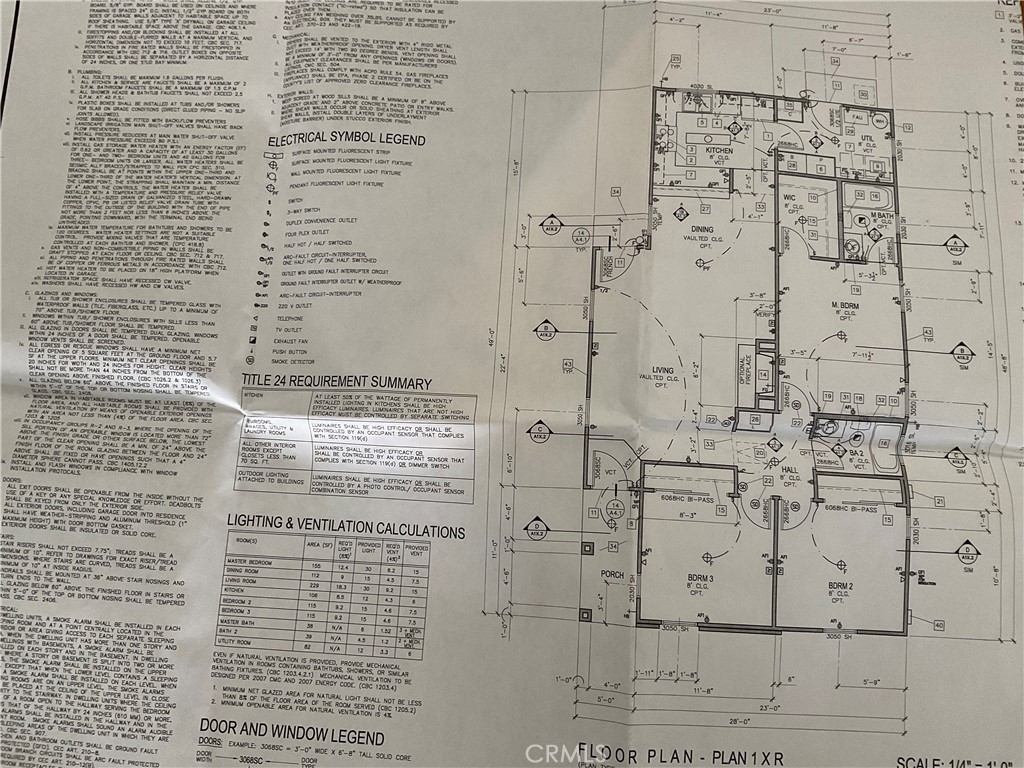
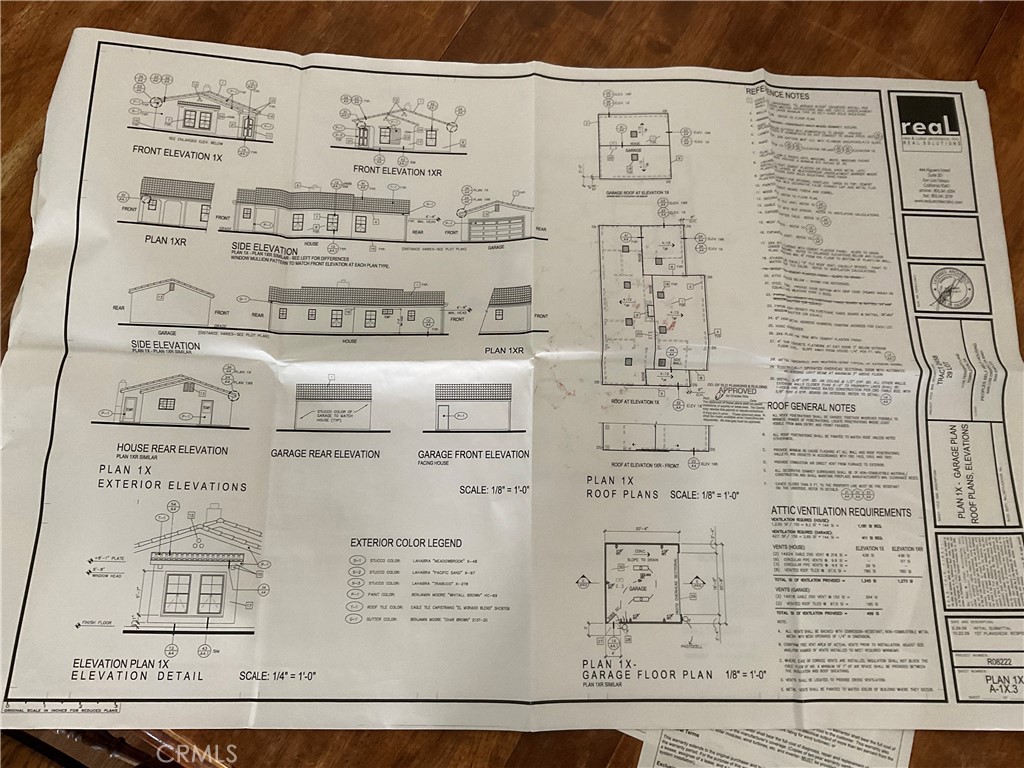
Property Description
This charming original 2012 built 1226 sqft 3bd 2 bath home w/ shared driveway, and just under 5000 sqft lot, has been oriented just right to take advantage of the level lot, and gives two private backyard spaces, unattached garage, and privacy fencing. All garage and interior walls insulated for superior sound deadening. Fire sprinklers in both home and garage. In original condition with standard family wear and tear, this home is a perfect investment for earning that sweat equity while still being able to qualify for any financing including FHA, FHA 203k, Conventional, or Private. Garage has been packed with belongings to move, but very spacious. Easy access off Hwy 101, 41, and 46 for commuting. Young neighborhood with location near Twin Cities Hospital in the desirable Templeton school district. Call you favorite Realtor to see this home today! Ask about rate buy down credit!
Interior Features
| Laundry Information |
| Location(s) |
Washer Hookup, Gas Dryer Hookup, Inside, Laundry Room |
| Kitchen Information |
| Features |
Kitchen/Family Room Combo, Laminate Counters |
| Bedroom Information |
| Features |
All Bedrooms Down |
| Bedrooms |
3 |
| Bathroom Information |
| Bathrooms |
2 |
| Flooring Information |
| Material |
Carpet, Laminate |
| Interior Information |
| Features |
All Bedrooms Down |
| Cooling Type |
Central Air |
Listing Information
| Address |
59 Gray Pine Avenue |
| City |
Templeton |
| State |
CA |
| Zip |
93465 |
| County |
San Luis Obispo |
| Listing Agent |
Joseph Gourley DRE #02021092 |
| Courtesy Of |
Joe Gourley, Broker |
| List Price |
$619,900 |
| Status |
Active |
| Type |
Residential |
| Subtype |
Single Family Residence |
| Structure Size |
1,226 |
| Lot Size |
4,280 |
| Year Built |
2012 |
Listing information courtesy of: Joseph Gourley, Joe Gourley, Broker. *Based on information from the Association of REALTORS/Multiple Listing as of Oct 3rd, 2024 at 1:40 PM and/or other sources. Display of MLS data is deemed reliable but is not guaranteed accurate by the MLS. All data, including all measurements and calculations of area, is obtained from various sources and has not been, and will not be, verified by broker or MLS. All information should be independently reviewed and verified for accuracy. Properties may or may not be listed by the office/agent presenting the information.





































