14216 Sicily Court, Beaumont, CA 92223
-
Listed Price :
$573,185
-
Beds :
4
-
Baths :
3
-
Property Size :
2,261 sqft
-
Year Built :
2023
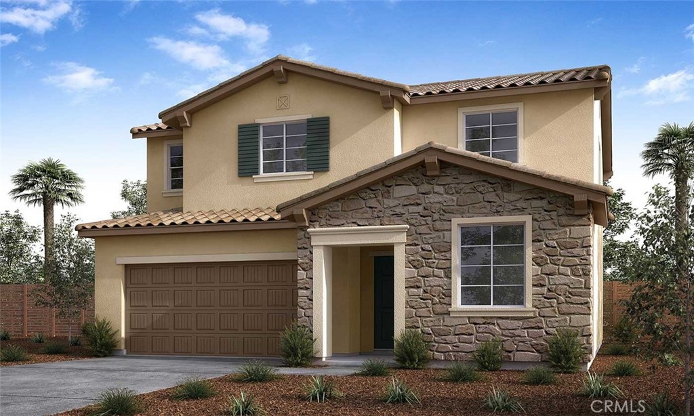
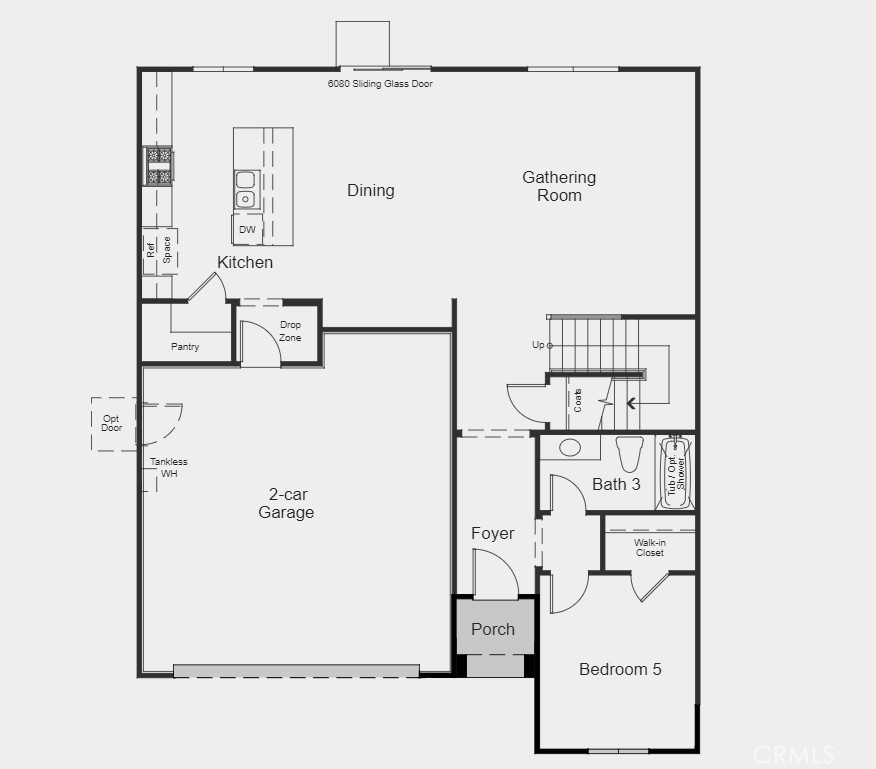
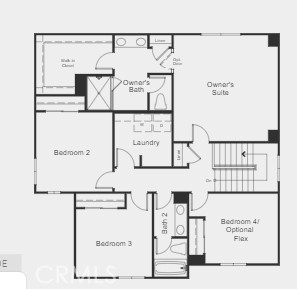
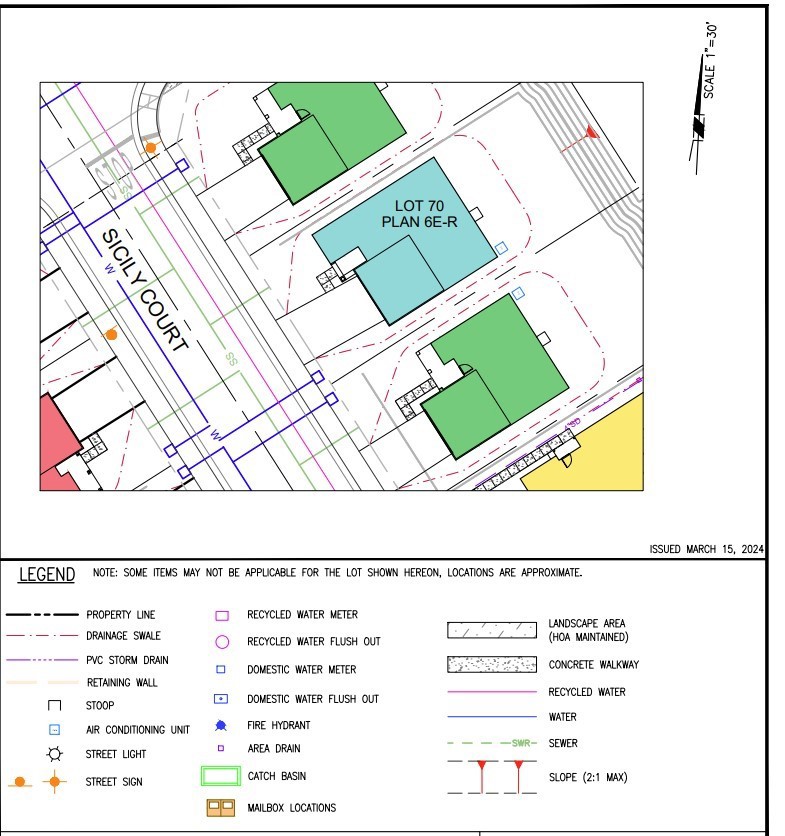


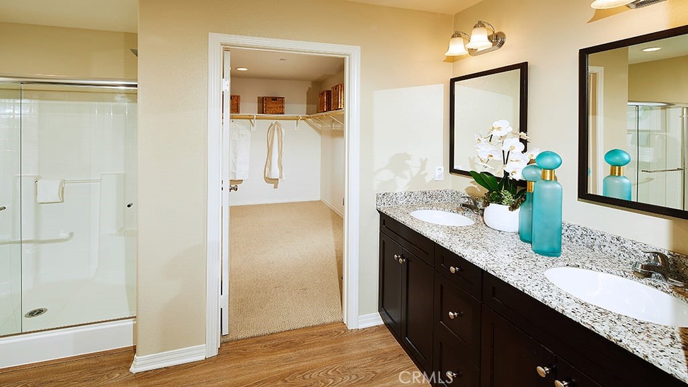


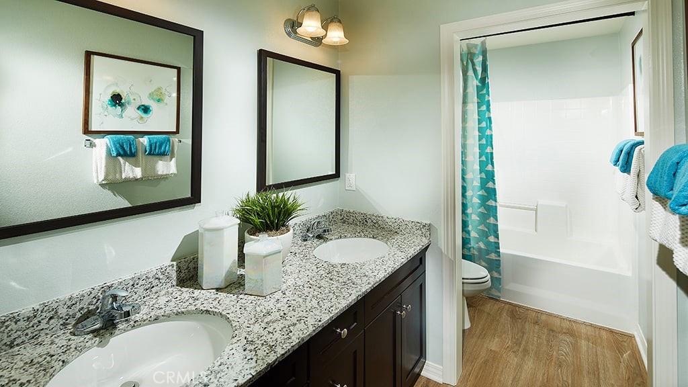

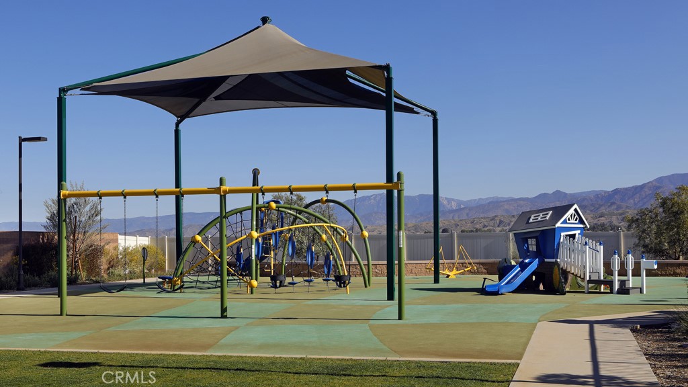
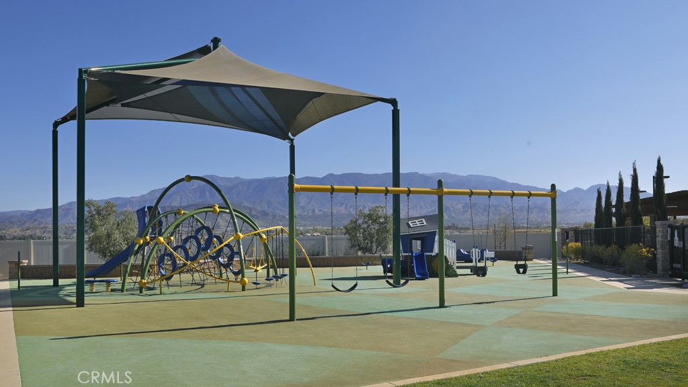
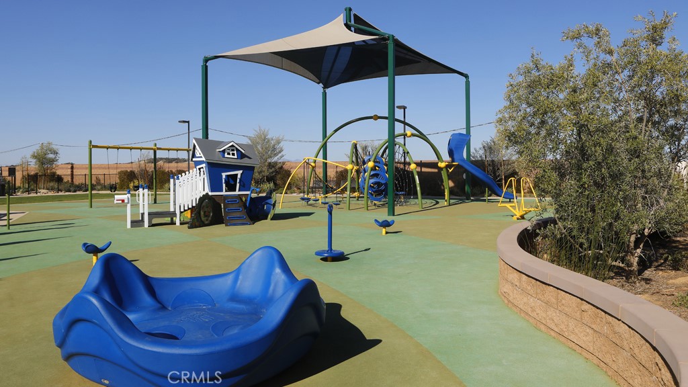


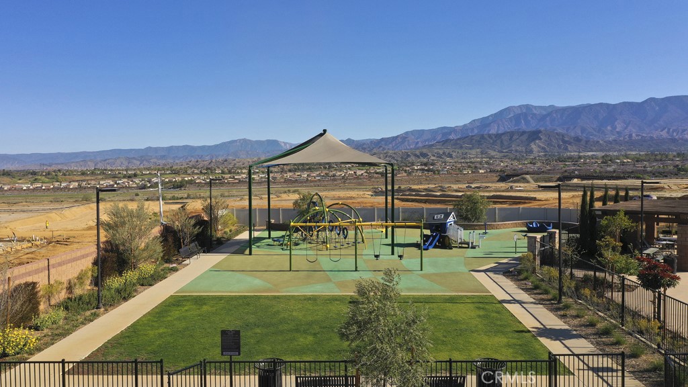
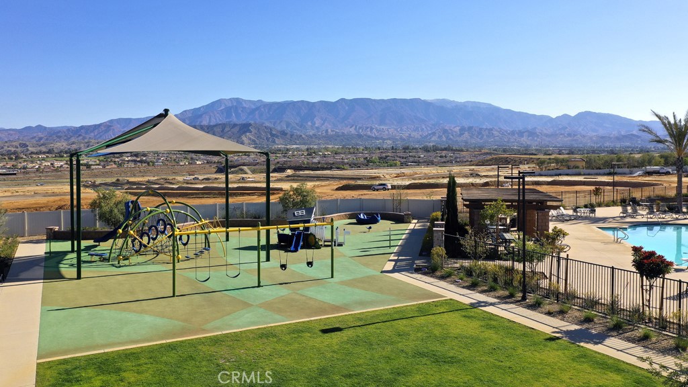

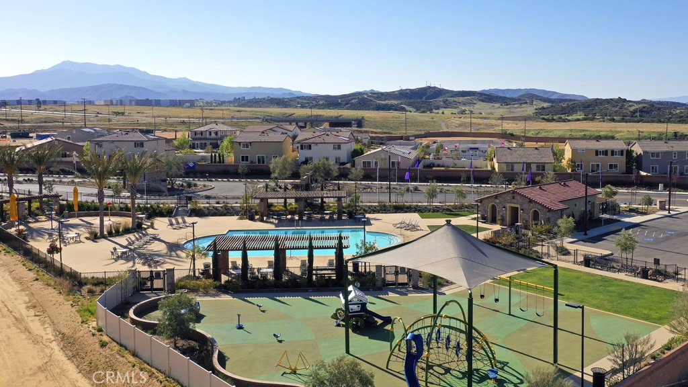

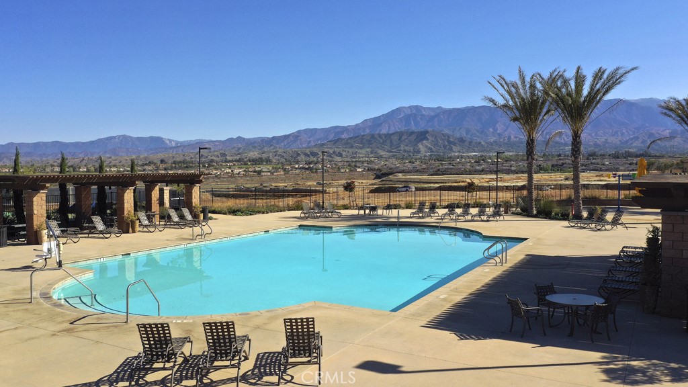


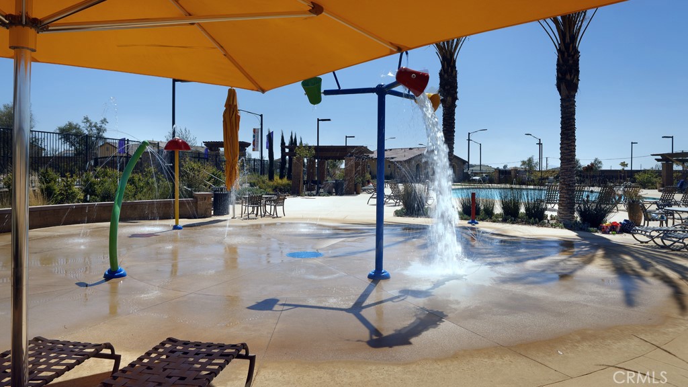
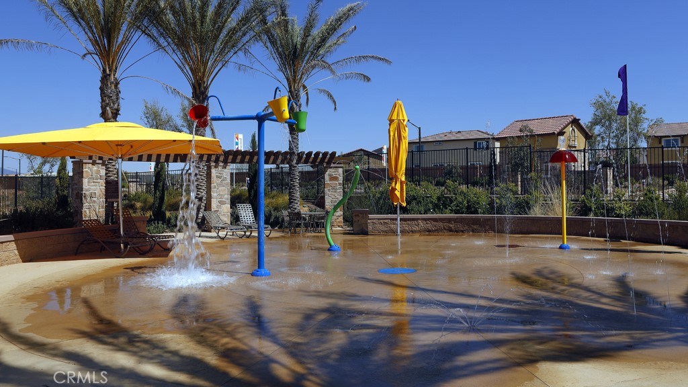
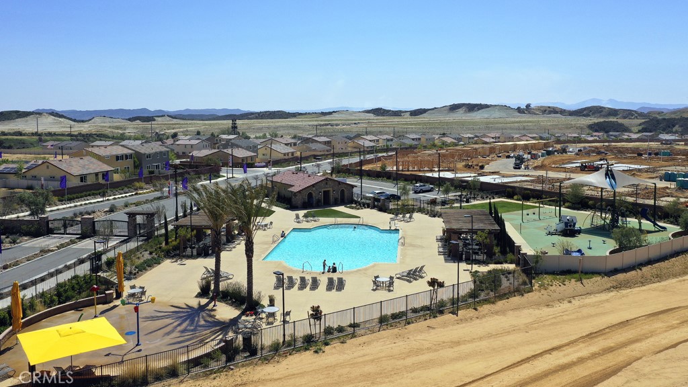
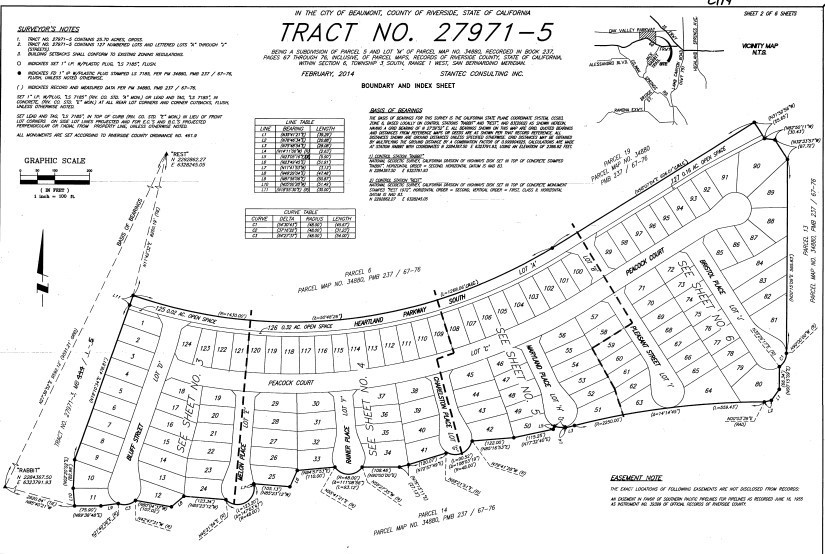
Property Description
MLS #IG24203353 REPRESENTATIVE PHOTOS ADDED. June 2025 Completion! Welcome to this spacious two-story floor plan, where a generous Great Room flows beautifully into the dining area and kitchen. The kitchen is a true highlight, featuring an island with a stainless steel dual bowl sink, gorgeous granite countertops, Shaker-style cabinets, and a convenient dishwasher. On the first floor, you'll find a cozy bedroom with a full bath, perfect for giving you and your guests some privacy. Head upstairs to discover the inviting owner’s suite, complete with a roomy walk-in closet, a linen closet, and a luxurious bathroom featuring a large walk-in shower, a dual sink vanity, and an enclosed water closet. The laundry room is conveniently located off the landing, making it easy to manage chores near the three additional bedrooms and another full bath. This home is designed for comfort and style, making it a wonderful place to create lasting memories! Structural options added include: loft in place of a 4th bedroom upstairs.
Interior Features
| Laundry Information |
| Location(s) |
Washer Hookup, Gas Dryer Hookup, Inside, Upper Level |
| Bedroom Information |
| Bedrooms |
4 |
| Bathroom Information |
| Bathrooms |
3 |
| Flooring Information |
| Material |
Carpet, Laminate |
| Interior Information |
| Features |
Separate/Formal Dining Room, Open Floorplan, Pantry, Recessed Lighting, Loft |
| Cooling Type |
Central Air |
Listing Information
| Address |
14216 Sicily Court |
| City |
Beaumont |
| State |
CA |
| Zip |
92223 |
| County |
Riverside |
| Listing Agent |
LESLIE OLIVO DRE #01494642 |
| Courtesy Of |
Taylor Morrison Services |
| List Price |
$573,185 |
| Status |
Active |
| Type |
Residential |
| Subtype |
Single Family Residence |
| Structure Size |
2,261 |
| Lot Size |
5,217 |
| Year Built |
2023 |
Listing information courtesy of: LESLIE OLIVO, Taylor Morrison Services. *Based on information from the Association of REALTORS/Multiple Listing as of Oct 2nd, 2024 at 1:36 PM and/or other sources. Display of MLS data is deemed reliable but is not guaranteed accurate by the MLS. All data, including all measurements and calculations of area, is obtained from various sources and has not been, and will not be, verified by broker or MLS. All information should be independently reviewed and verified for accuracy. Properties may or may not be listed by the office/agent presenting the information.




























