10440 Wyton Drive, Los Angeles, CA 90024
-
Listed Price :
$5,678,000
-
Beds :
5
-
Baths :
5
-
Property Size :
4,555 sqft
-
Year Built :
1936
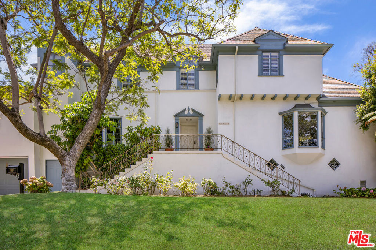


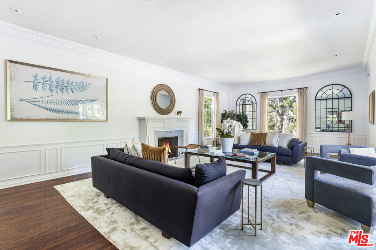
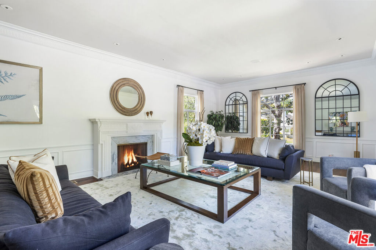
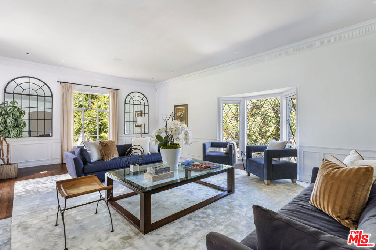
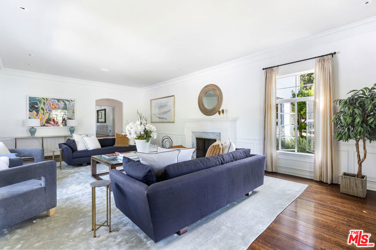
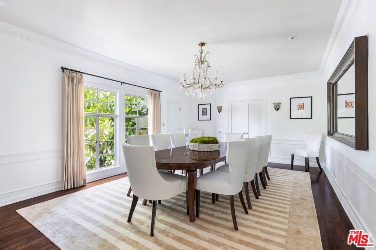


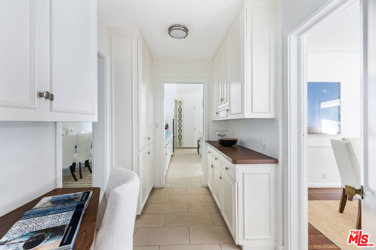
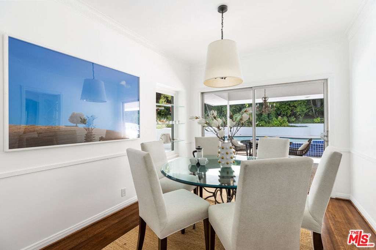
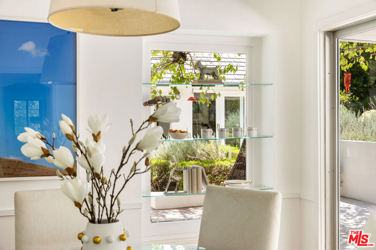
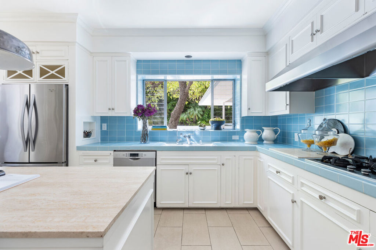
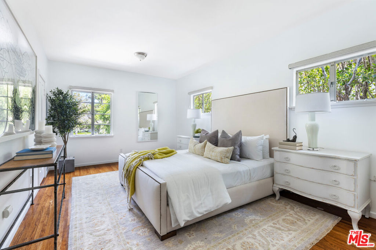


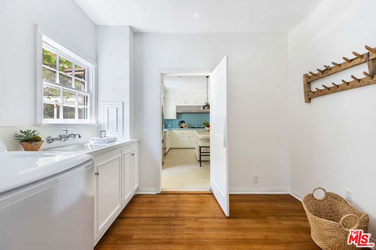
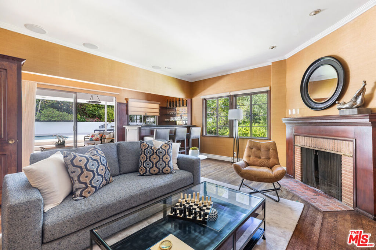
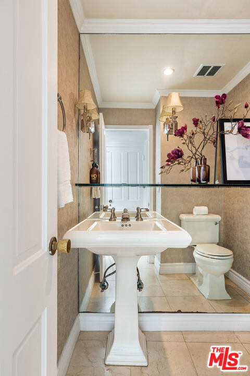
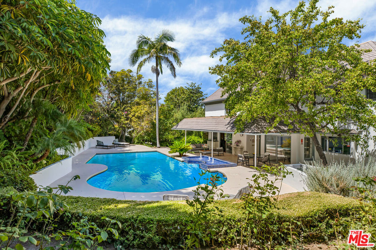

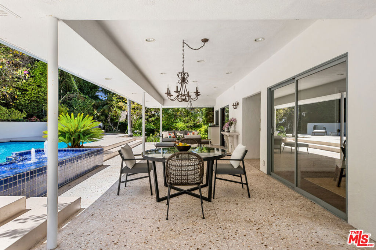
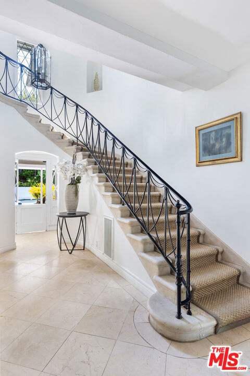
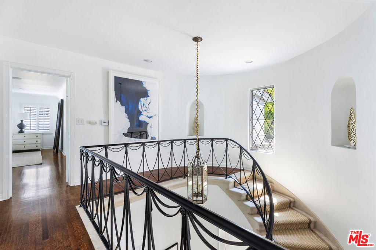
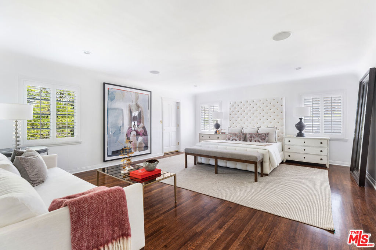
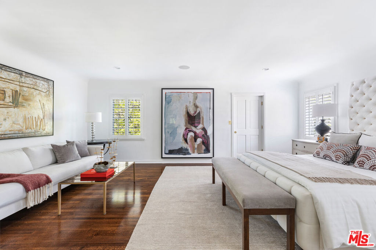
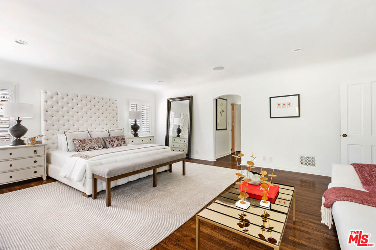
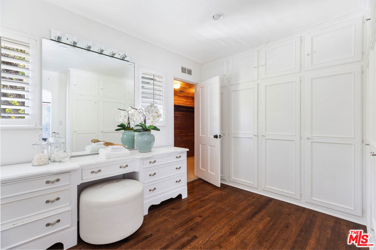
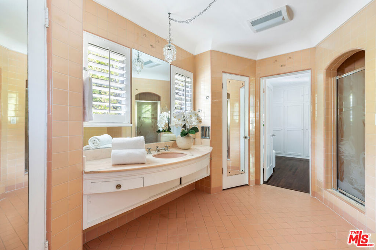
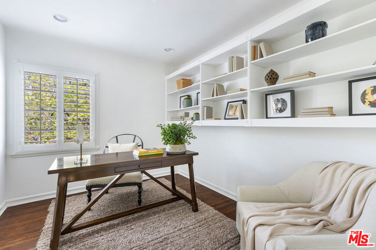
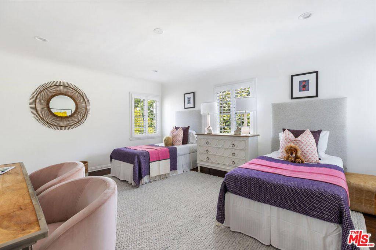

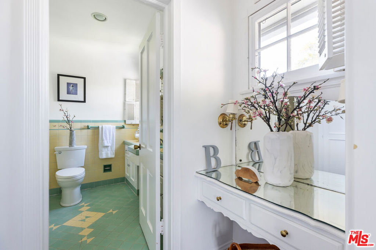
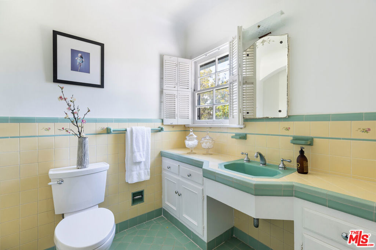
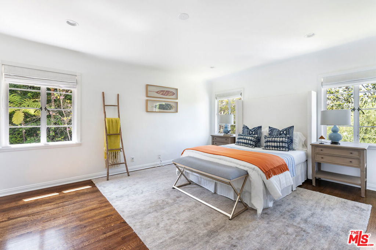
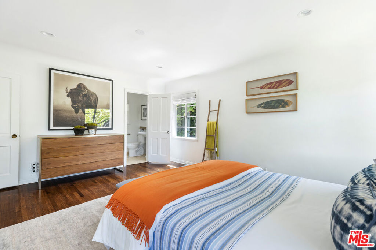
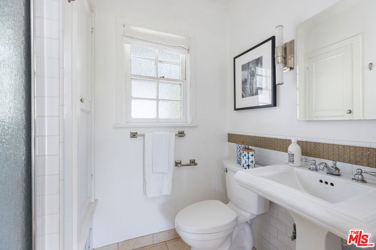
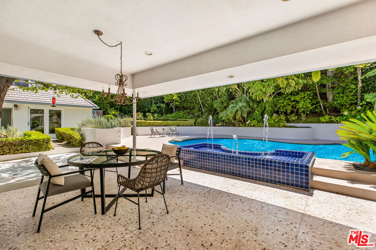
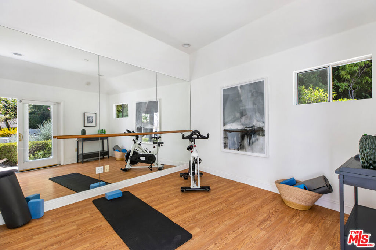
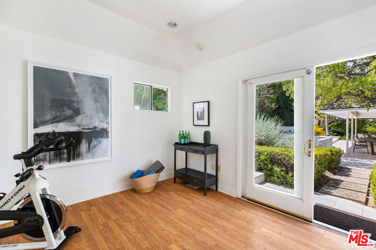
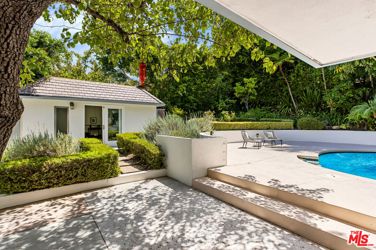
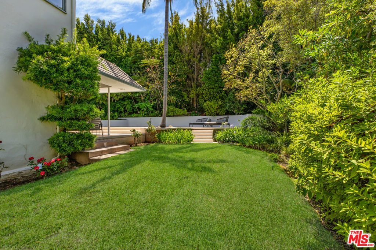
Property Description
Stately Little Holmby residence, in need of some updating, sits on an elevated corner lot with an expansive pool, grassy sideyard and living spaces with high ceilings. The center foyer gives access to the grand living room with leaded windows and original fireplace, as well as a spacious dining room perfect for family gatherings and entertaining. The adjacent butler's pantry seamlessly flows to the kitchen and breakfast room with access to the outdoor dining terrace and lush garden area. The family room/library with fireplace and indoor/outdoor bar moves easily to the lounging terrace and pool. A guest suite is conveniently located on the main level. Upstairs are the primary bedroom, bath and dressing area with walk-in closet; a small bedroom/office, two additional spacious bedrooms each with bathroom en-suite and a large attic. The guest/pool house with bathroom could also function as a gym/yoga room with views over the gardens, pool and terrace. Easy to show!
Interior Features
| Laundry Information |
| Location(s) |
Laundry Room |
| Bedroom Information |
| Bedrooms |
5 |
| Bathroom Information |
| Bathrooms |
5 |
| Flooring Information |
| Material |
Wood |
| Interior Information |
| Cooling Type |
Central Air |
Listing Information
| Address |
10440 Wyton Drive |
| City |
Los Angeles |
| State |
CA |
| Zip |
90024 |
| County |
Los Angeles |
| Listing Agent |
Sarah Blanchard DRE #01424933 |
| Co-Listing Agent |
Chaya Van Essen DRE #01398928 |
| Courtesy Of |
Douglas Elliman |
| List Price |
$5,678,000 |
| Status |
Active |
| Type |
Residential |
| Subtype |
Single Family Residence |
| Structure Size |
4,555 |
| Lot Size |
15,641 |
| Year Built |
1936 |
Listing information courtesy of: Sarah Blanchard, Chaya Van Essen, Douglas Elliman. *Based on information from the Association of REALTORS/Multiple Listing as of Jan 5th, 2025 at 8:13 PM and/or other sources. Display of MLS data is deemed reliable but is not guaranteed accurate by the MLS. All data, including all measurements and calculations of area, is obtained from various sources and has not been, and will not be, verified by broker or MLS. All information should be independently reviewed and verified for accuracy. Properties may or may not be listed by the office/agent presenting the information.











































