4044 Haines Avenue, San Jose, CA 95136
-
Sold Price :
$1,600,000
-
Beds :
3
-
Baths :
2
-
Property Size :
1,685 sqft
-
Year Built :
1968
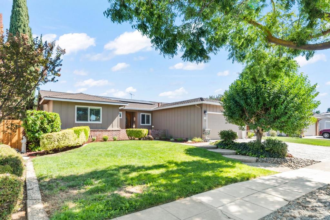
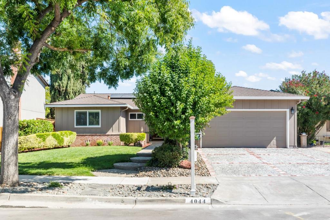
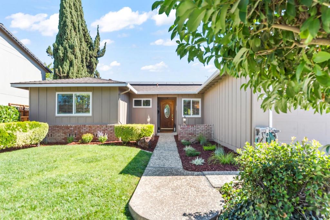
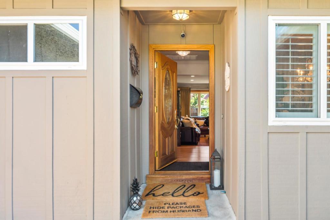
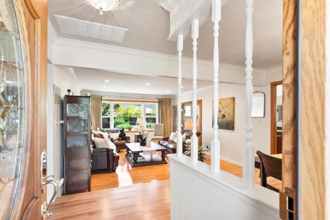
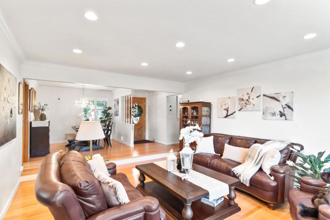
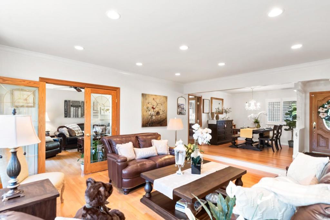
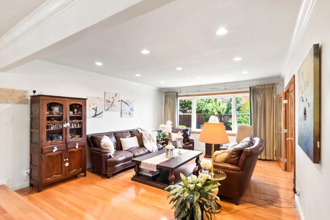
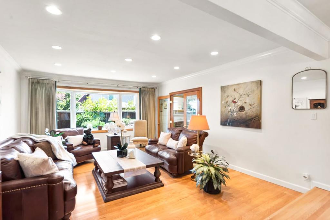
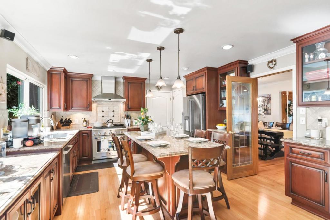
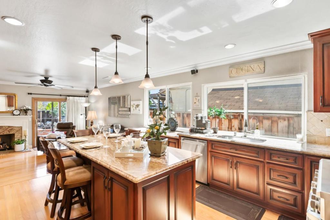
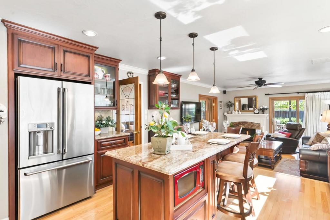
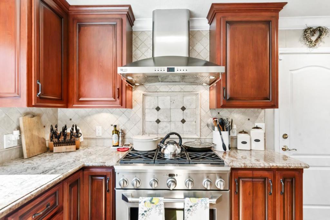
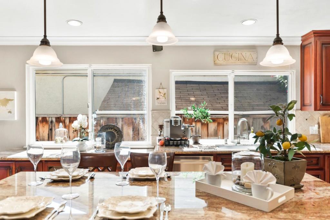
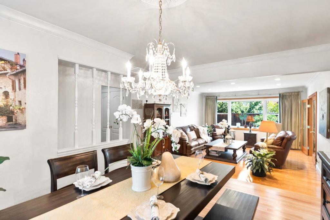
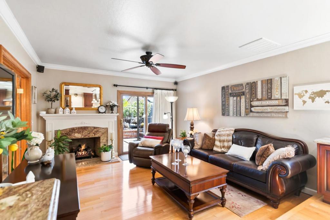
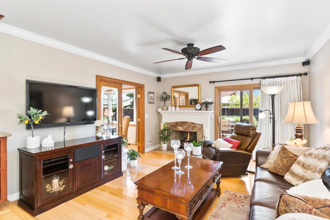
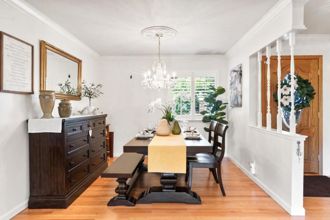
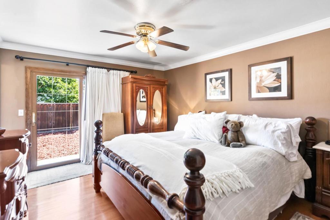
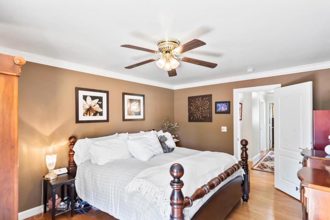
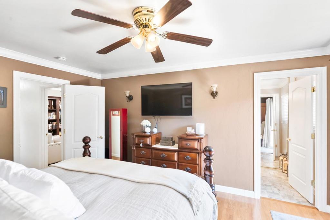
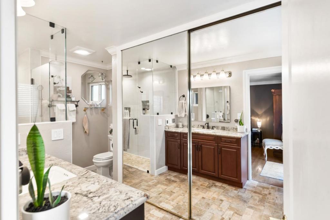
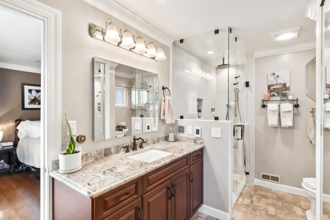
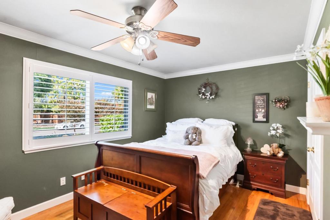
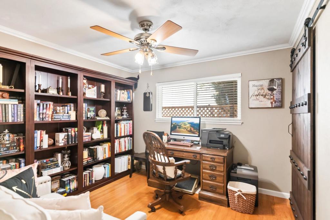
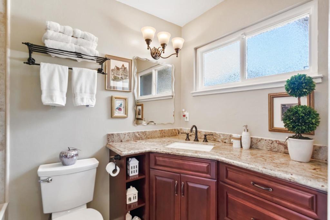
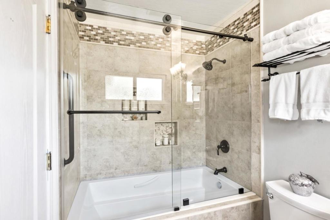
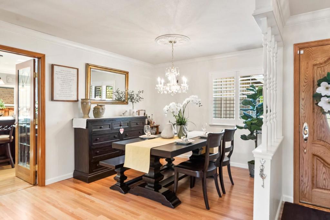

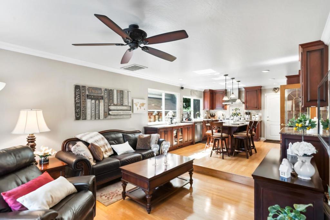
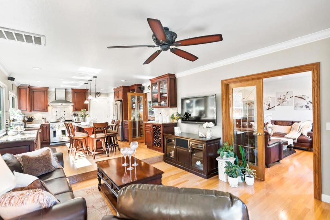
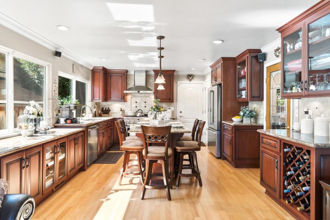
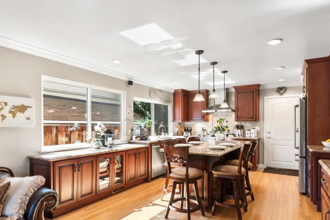
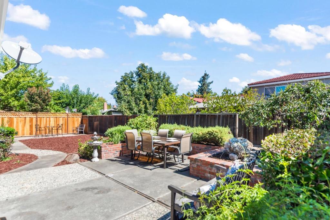
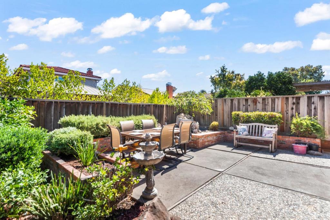
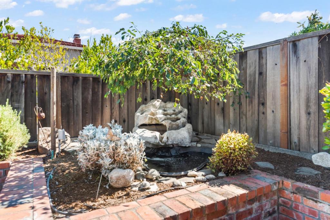
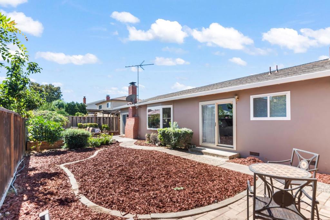
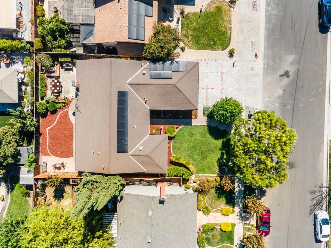
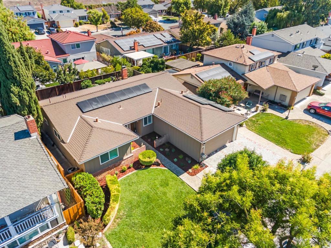
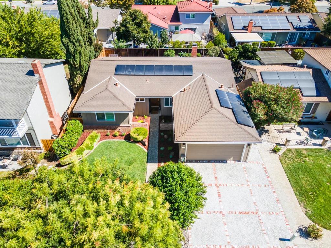
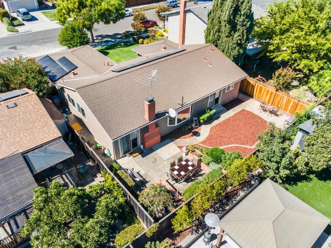
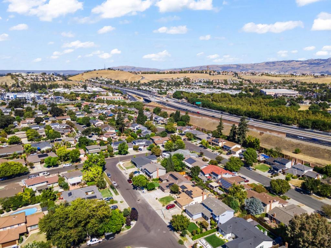
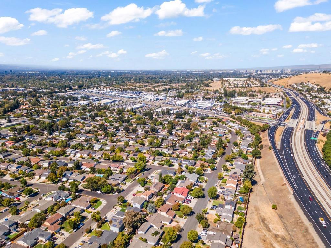
Property Description
Great Family Neighborhood - Tremendous Curb Appeal - Famous Pinehurst Cabana Swimclub is in neighborhood ($425 per year to join) -- Front yard recently relandscaped - Home features beautiful hardwood floors, crown moldings, recessed lighting, and shuttered windows throughout - Small formal entryway brings you into the house - You are greeted by formal dining room and the Spacious Living room - Double Doors lead from the Living Room to the Family Room - the Dining Room leads to the Gourmet Kitchen - a nice hallway leads the other direction to the 3 Bedrooms and the 2 Bathrooms - the Gourmet Kitchen features a commercial gas stove above an oven, stainless steel appliances, solid granite counters, lots of gorgeous cabinet space, and a large eat at island - Spacious 2 car garage attached at the kitchen with laundry area - the kitchen, dining room, living room, family room, bedrooms, and bathrooms have all been remodeled - gas fireplace in family room with granite mantel - Master bedroom is spacious and has large bathroom with good sink area, huge shower, and large closet area - Easy access to all major highways - World class shopping is 1-2 miles away
Interior Features
| Laundry Information |
| Location(s) |
Gas Dryer Hookup, In Garage |
| Bedroom Information |
| Bedrooms |
3 |
| Bathroom Information |
| Features |
Granite Counters |
| Bathrooms |
2 |
| Flooring Information |
| Material |
Wood |
| Interior Information |
| Features |
Breakfast Bar |
| Cooling Type |
Central Air |
Listing Information
| Address |
4044 Haines Avenue |
| City |
San Jose |
| State |
CA |
| Zip |
95136 |
| County |
Santa Clara |
| Listing Agent |
David Wendt DRE #00978345 |
| Courtesy Of |
Coldwell Banker Realty |
| Close Price |
$1,600,000 |
| Status |
Closed |
| Type |
Residential |
| Subtype |
Single Family Residence |
| Structure Size |
1,685 |
| Lot Size |
6,000 |
| Year Built |
1968 |
Listing information courtesy of: David Wendt, Coldwell Banker Realty. *Based on information from the Association of REALTORS/Multiple Listing as of Nov 14th, 2024 at 11:15 PM and/or other sources. Display of MLS data is deemed reliable but is not guaranteed accurate by the MLS. All data, including all measurements and calculations of area, is obtained from various sources and has not been, and will not be, verified by broker or MLS. All information should be independently reviewed and verified for accuracy. Properties may or may not be listed by the office/agent presenting the information.











































