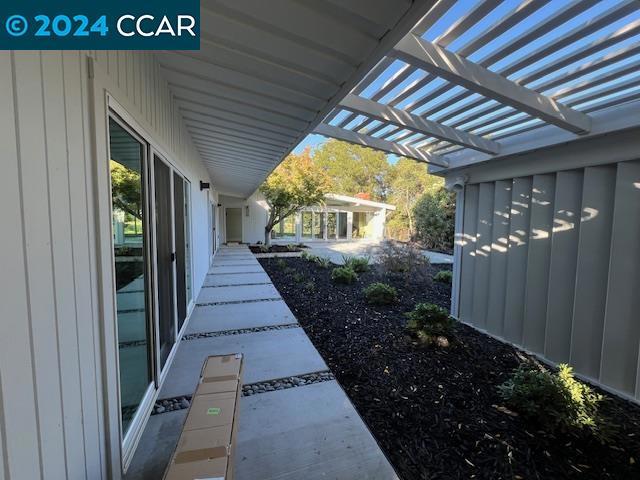4 Highland Ct, Orinda, CA 94563
-
Listed Price :
$2,995,000
-
Beds :
4
-
Baths :
4
-
Property Size :
2,861 sqft
-
Year Built :
1954

Property Description
Completely remodeled & restored mid-century modern stunner sits on a cul-de-sac the Orinda Hills. Just minutes from downtown Orinda, Bart & highway 24. A private courtyard welcomes you to the home as you approach the front door. The open concept living & dining room has wall to wall windows & slider doors looking out onto the courtyard, the backyard & the views of the hills. The dining room is situated just off the kitchen. The kitchen has been completely remodeled with a large island, coffee station, wine bar, luxury appliances & custom cabinetry. A breakfast nook & island lead you to the cozy second living room. Down the hall you will find a half bath & laundry room before making your way to the two spare bedrooms & its shared hall bath. At the end of the hallway is the primary suite with its spacious shower under a skylight & double sink vanity. In the backyard is a detached studio style ADU with a full kitchen & bathroom. The ADU also has its own private deck off the back. The backyard has a large grass area with large pavers outside the home, perfect for outdoor dining & entertaining. Spectacular views of the hills. In front of the home is a detached two car garage with plenty of room for storage or a workshop. 2nd detached parking & storage area at the end of the driveway.
Interior Features
| Bedroom Information |
| Bedrooms |
4 |
| Bathroom Information |
| Bathrooms |
4 |
| Flooring Information |
| Material |
Tile |
| Interior Information |
| Features |
Breakfast Area, Eat-in Kitchen |
| Cooling Type |
Central Air |
Listing Information
| Address |
4 Highland Ct |
| City |
Orinda |
| State |
CA |
| Zip |
94563 |
| County |
Contra Costa |
| Listing Agent |
Mike Kehrig DRE #01823194 |
| Co-Listing Agent |
Kelsey Smith DRE #02139715 |
| Courtesy Of |
Coldwell Banker |
| List Price |
$2,995,000 |
| Status |
Active |
| Type |
Residential |
| Subtype |
Single Family Residence |
| Structure Size |
2,861 |
| Lot Size |
49,000 |
| Year Built |
1954 |
Listing information courtesy of: Mike Kehrig, Kelsey Smith, Coldwell Banker. *Based on information from the Association of REALTORS/Multiple Listing as of Sep 27th, 2024 at 8:06 PM and/or other sources. Display of MLS data is deemed reliable but is not guaranteed accurate by the MLS. All data, including all measurements and calculations of area, is obtained from various sources and has not been, and will not be, verified by broker or MLS. All information should be independently reviewed and verified for accuracy. Properties may or may not be listed by the office/agent presenting the information.

