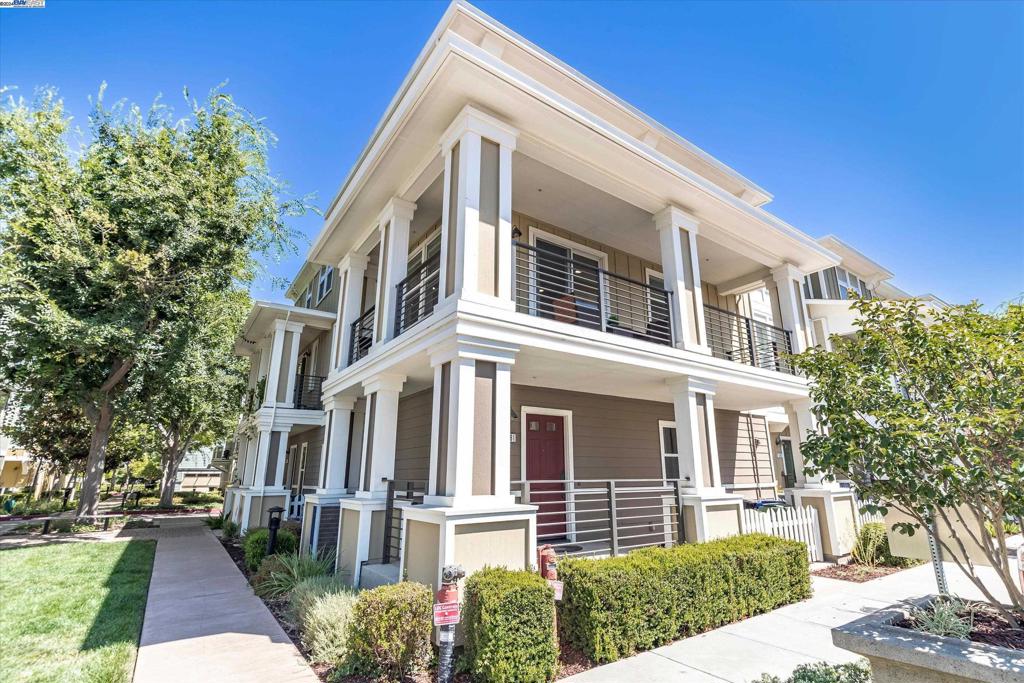4361 Westerly Cmn, Fremont, CA 94538
-
Sold Price :
$1,030,000
-
Beds :
2
-
Baths :
3
-
Property Size :
1,429 sqft
-
Year Built :
2007


Property Description
WOW! Stunning corner home in the top rated Irvington schools! First time home is on the market. An astonishing 1,429 living sqft. Family friendly community. Formal living room with access to the wrap around balcony for those afternoon cup of tea. Kitchen with granite countertop w/ gas range, breakfast bar, and lots of storage. All appliances stay including the new exhaust hood and dishwasher. Half bath for the guests. New LED recessed lights. Dual pane windows with abundance of natural lighting. High ceiling. Laminate floor and new vinyl luxury floors. Primary suite w/ dual vanity, and walk-in shower stall. Generous size rooms. Freshly painted interior. New designer carpet. Attached two car garage with extra storage. Community include heated pool, greenbelt, BBQ, and tot-lot area. Short Distance (81/100 Walking scores) to Award Winning Schools, Hirsch Elementary, Horner Middle, and Irvington High. Near Our Famous Lake Elizabeth Park, BART (Fremont & Warm Springs), Costco, Starbucks, Ohlone, Tesla Factory, Pacific Commons, Easy Access to 680/880 Freeways, and More!
Interior Features
| Kitchen Information |
| Features |
Stone Counters, Remodeled, Updated Kitchen |
| Bedroom Information |
| Bedrooms |
2 |
| Bathroom Information |
| Bathrooms |
3 |
| Flooring Information |
| Material |
Tile, Vinyl |
| Interior Information |
| Features |
Breakfast Bar |
| Cooling Type |
Central Air |
Listing Information
| Address |
4361 Westerly Cmn |
| City |
Fremont |
| State |
CA |
| Zip |
94538 |
| County |
Alameda |
| Listing Agent |
Tim S. Wang DRE #01930839 |
| Courtesy Of |
Legacy Real Estate & Assoc. |
| Close Price |
$1,030,000 |
| Status |
Closed |
| Type |
Residential |
| Subtype |
Townhouse |
| Structure Size |
1,429 |
| Lot Size |
23,163 |
| Year Built |
2007 |
Listing information courtesy of: Tim S. Wang, Legacy Real Estate & Assoc.. *Based on information from the Association of REALTORS/Multiple Listing as of Nov 7th, 2024 at 4:21 PM and/or other sources. Display of MLS data is deemed reliable but is not guaranteed accurate by the MLS. All data, including all measurements and calculations of area, is obtained from various sources and has not been, and will not be, verified by broker or MLS. All information should be independently reviewed and verified for accuracy. Properties may or may not be listed by the office/agent presenting the information.


