10630 Tuggle Pl, Cupertino, CA 95014
-
Sold Price :
$4,120,000
-
Beds :
5
-
Baths :
4
-
Property Size :
2,823 sqft
-
Year Built :
2002
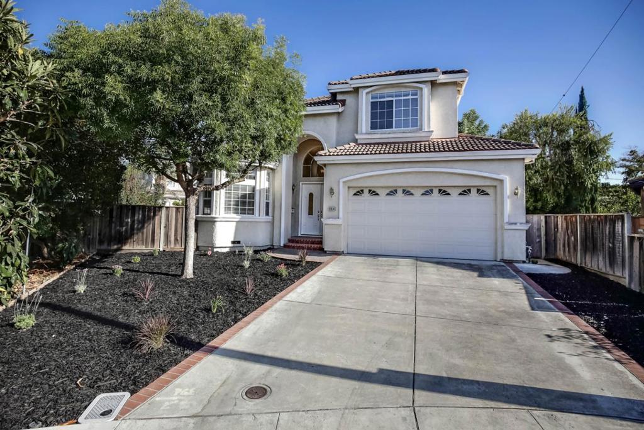

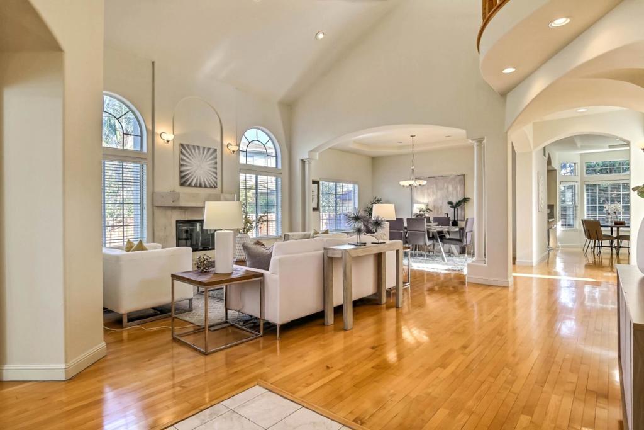

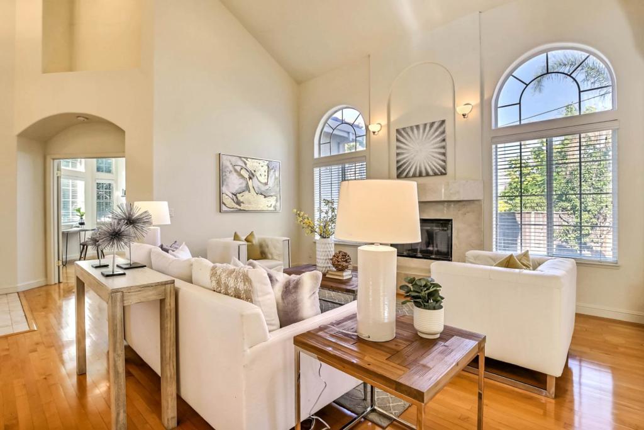

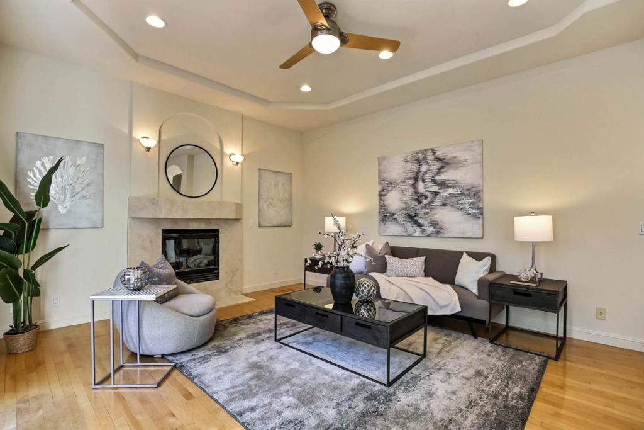

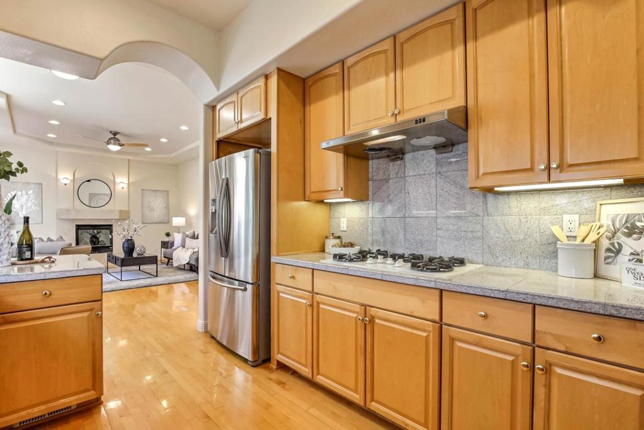

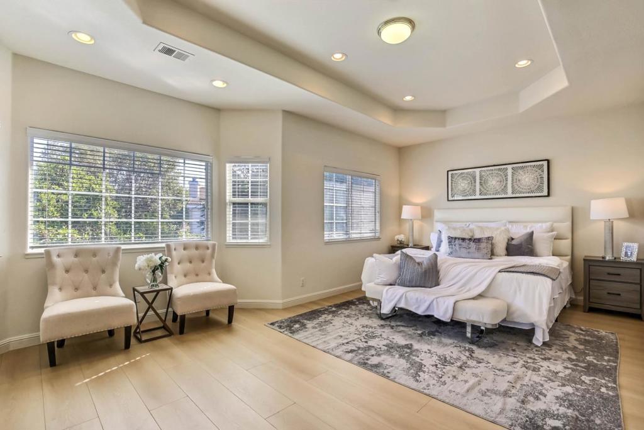

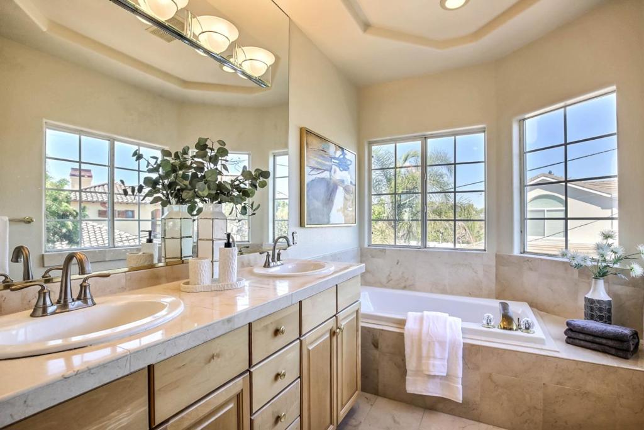

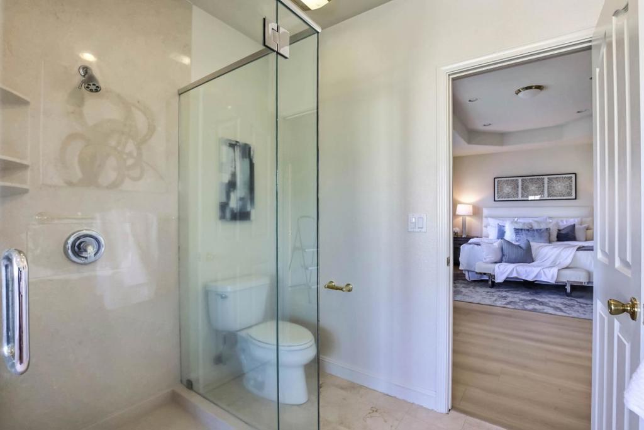

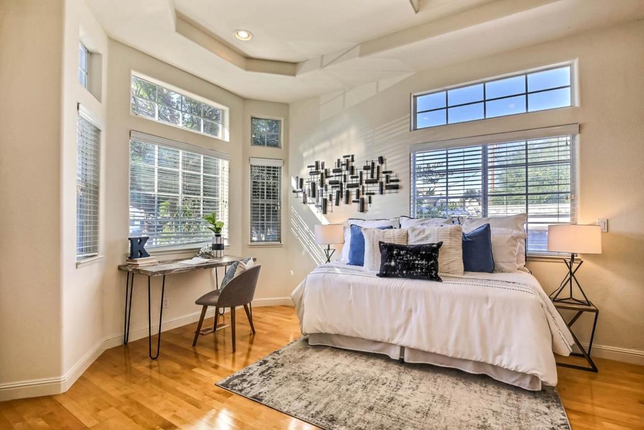

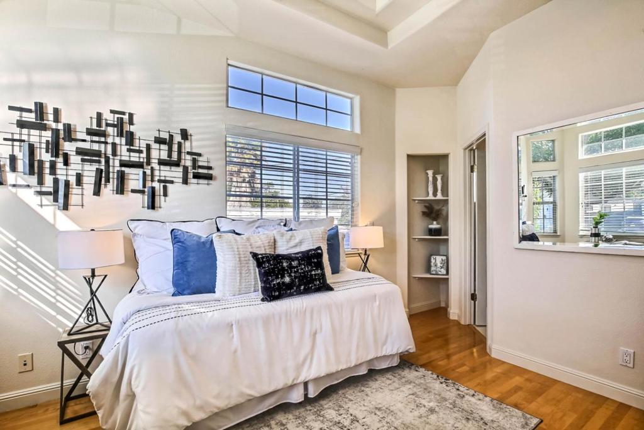

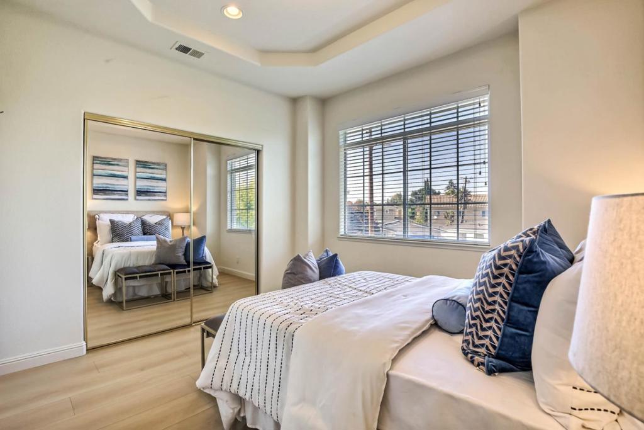

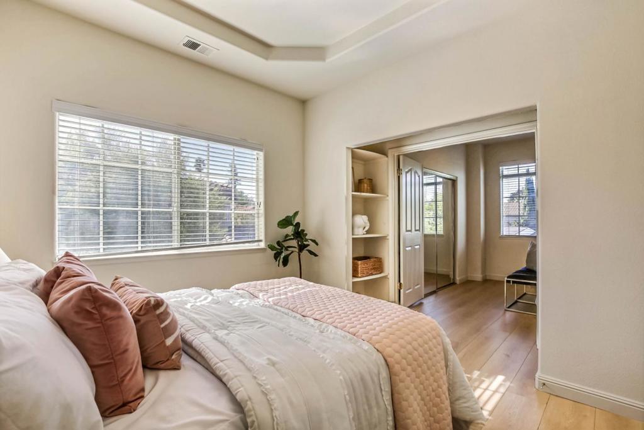

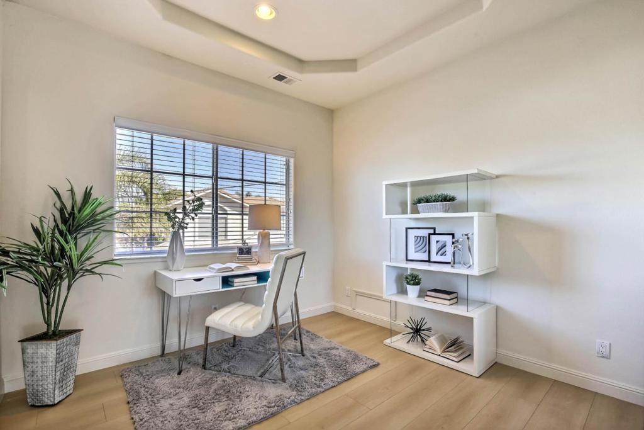

Property Description
A 2002 built 2-story high ceilings home in the heart of Cupertino. Nestled in a peaceful cul-de-sac, with a spacious back & front yard Close to the Apple Spaceship campus, & walking distance to award-winning Cupertino schools, Sedgwick Elem., Hyde Middle, & Cupertino High This home features a grand arched porch & double-lited door Arched indoor details abound, from doorways to transom windows to niches & Fireplace mantels. It also has a mezzanine, coffered ceilings, recessed lighting & new staircase carpet. Skylights, chandeliers & sconces. The family room has a ceiling fan, fireplace & a sliding glass door. The kitchen boasts stainless steel appliances, granite countertops, cabinetry, pantry & garden window. 2 Ensuite, features high ceilings, bay windows, & skylight Bathrooms showcase earth-toned tiles, vanities, showers & tubs. There is a dedicated laundry area & a spacious storage room. 2-car garage with epoxy floor & fenced backyard. With convenient access to major highways, Cupertino Main Street, shopping & dining.
Interior Features
| Kitchen Information |
| Features |
Granite Counters |
| Bedroom Information |
| Bedrooms |
5 |
| Bathroom Information |
| Features |
Dual Sinks |
| Bathrooms |
4 |
| Flooring Information |
| Material |
Carpet, Tile, Wood |
| Interior Information |
| Features |
Breakfast Area |
| Cooling Type |
Central Air |
Listing Information
| Address |
10630 Tuggle Pl |
| City |
Cupertino |
| State |
CA |
| Zip |
95014 |
| County |
Santa Clara |
| Listing Agent |
Anson Ip DRE #01413912 |
| Courtesy Of |
Compass |
| Close Price |
$4,120,000 |
| Status |
Closed |
| Type |
Residential |
| Subtype |
Single Family Residence |
| Structure Size |
2,823 |
| Lot Size |
7,370 |
| Year Built |
2002 |
Listing information courtesy of: Anson Ip, Compass. *Based on information from the Association of REALTORS/Multiple Listing as of Oct 23rd, 2024 at 7:32 PM and/or other sources. Display of MLS data is deemed reliable but is not guaranteed accurate by the MLS. All data, including all measurements and calculations of area, is obtained from various sources and has not been, and will not be, verified by broker or MLS. All information should be independently reviewed and verified for accuracy. Properties may or may not be listed by the office/agent presenting the information.


























