-
Listed Price :
$799,900
-
Beds :
3
-
Baths :
3
-
Property Size :
1,428 sqft
-
Year Built :
2013
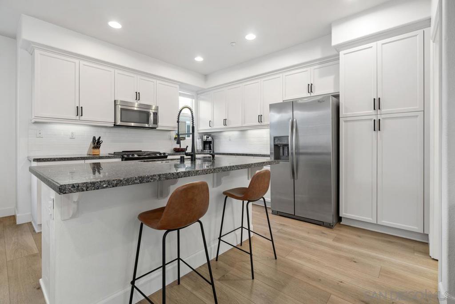


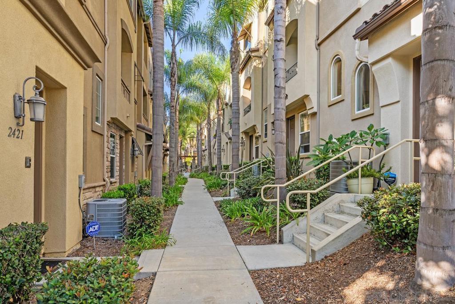

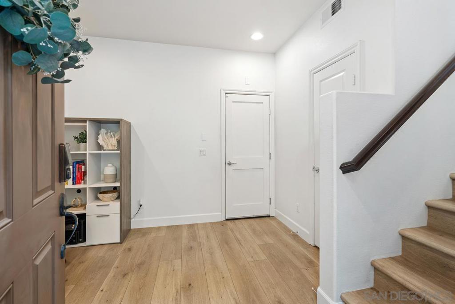
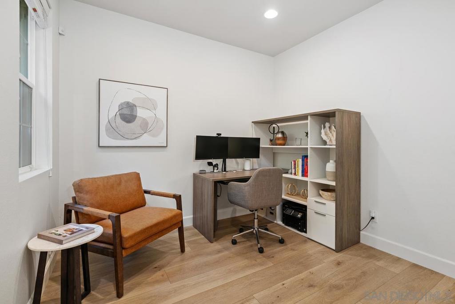
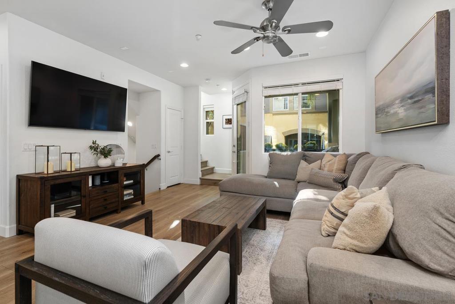
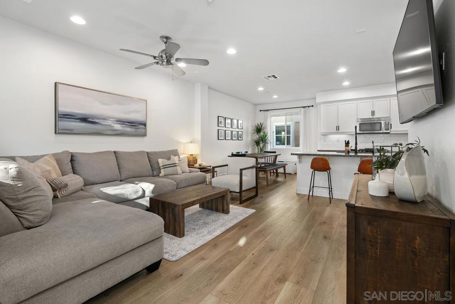

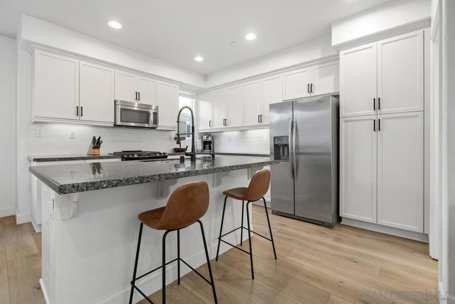
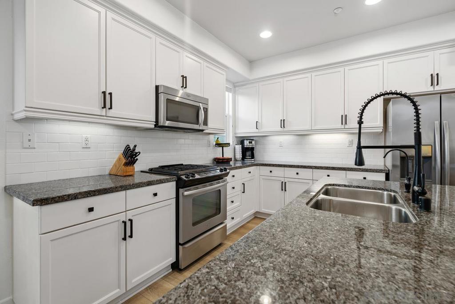
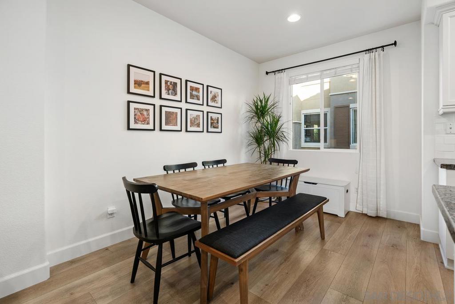



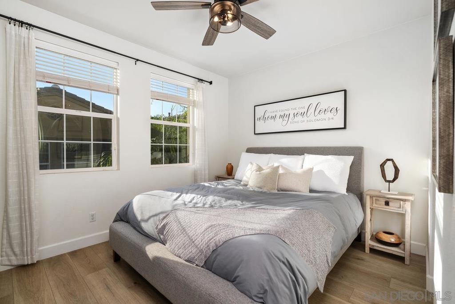
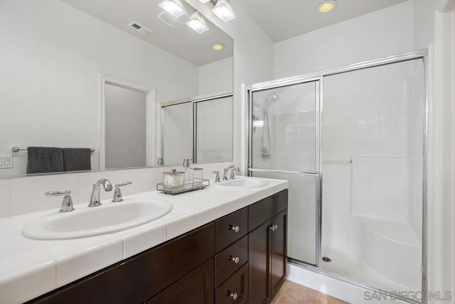
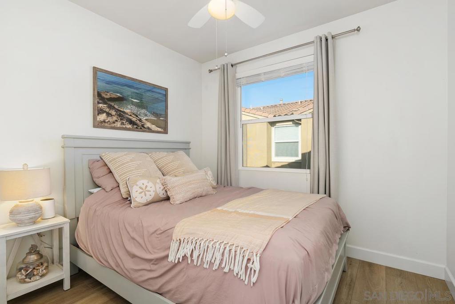
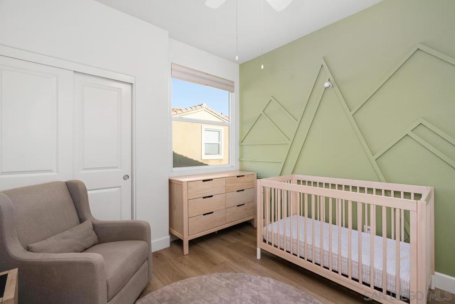
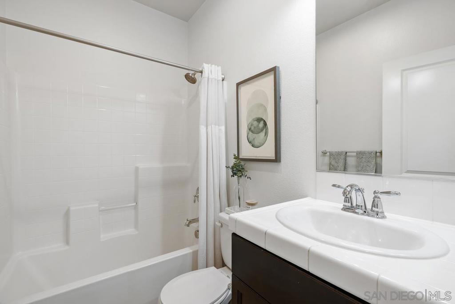
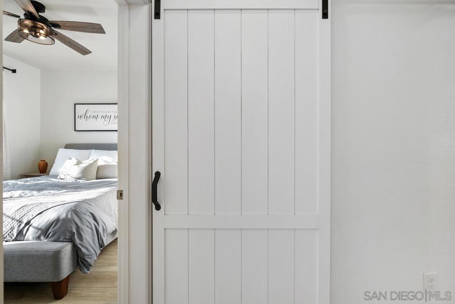
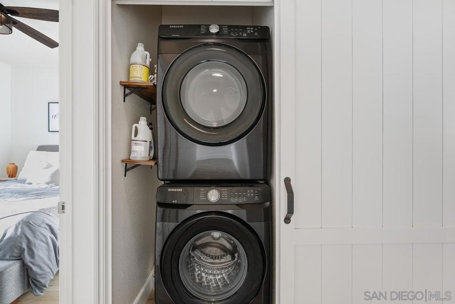
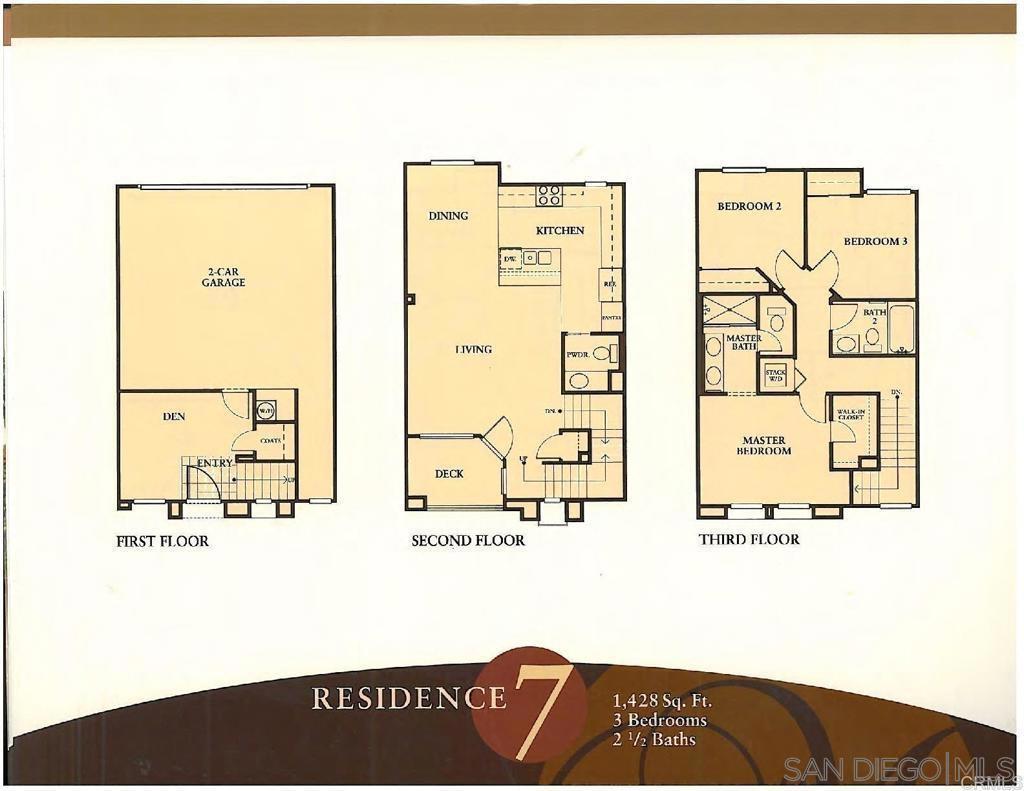
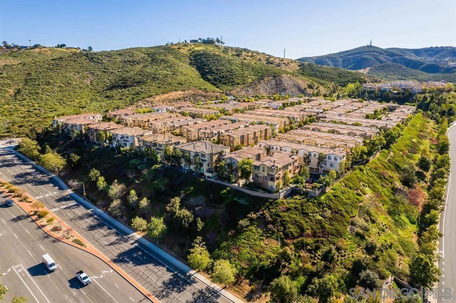

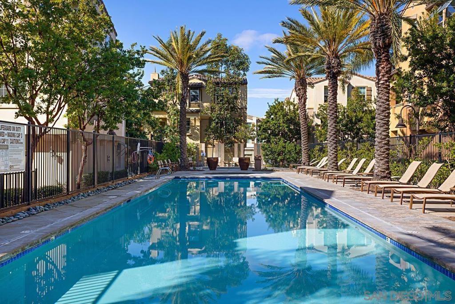
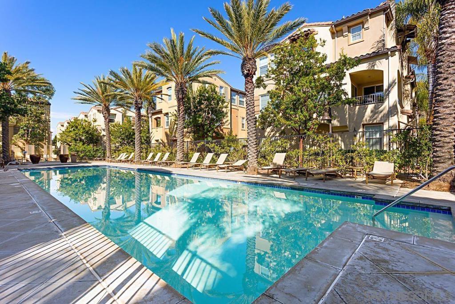
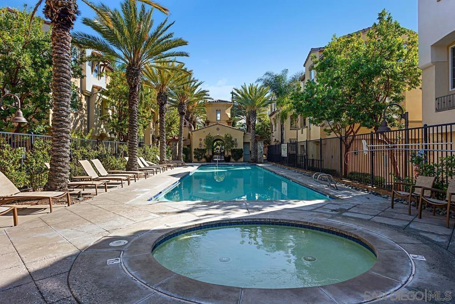
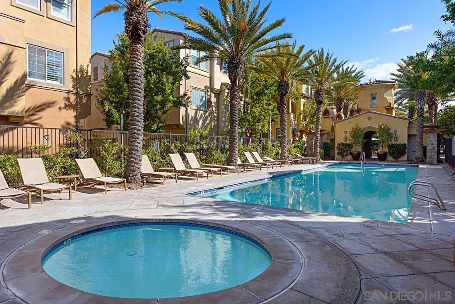

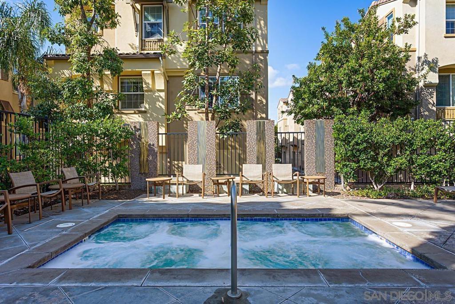
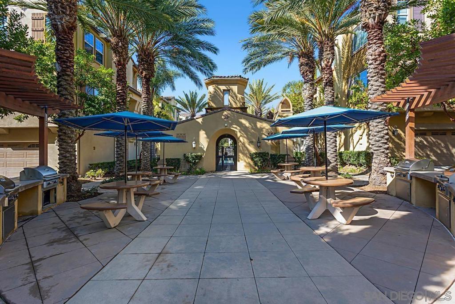

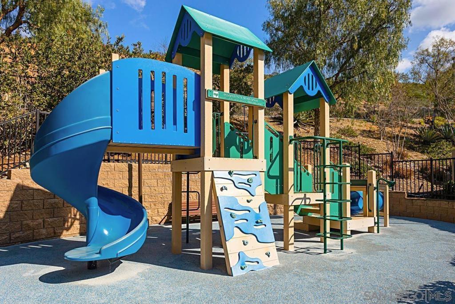
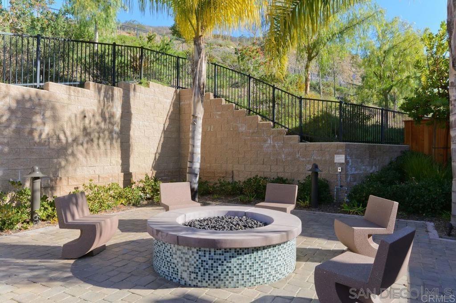
Property Description
Welcome to 2410 Sentinel Lane! This beautifully upgraded 3 bedroom plus additional den/office, 2.5 bathroom, 1,428 sq ft home is ready to impress even the most discerning of buyers. As you step inside, you’ll be greeted by wide luxury vinyl plank flooring that flows seamlessly throughout the open floor plan. The bright white kitchen cabinets paired with sleek black hardware and a commercial-style faucet create a modern yet timeless look. Stainless steel appliances, including a new KitchenAid dishwasher, round out your open kitchen, which offers plenty of cabinet and countertop space for all your cooking and entertaining needs. Natural light pours in through the numerous windows, enhancing the airy feel of the home. The spacious primary suite features a walk-in closet and en-suite bathroom. With a PAID-OFF SOLAR SYSTEM & BACKUP BATTERY, this home is energy efficient and ready for anything. Enjoy that free electricity! You’ll also love the convenience of the attached 2-car garage, complete with hanging storage shelves. For those boxes you only open once a year, you have an additional attic storage platform for even more storage space. Outside, you’ll enjoy a range of amenities, including a luxurious pool, separate kiddie pool, hot tub, BBQs, firepit, a kid’s playground, and a ton of guest parking spaces. Located just minutes from the beach and close to shopping and restaurants, this home offers the perfect balance of convenience and coastal living. Welcome home! Welcome to 2410 Sentinel Lane! This beautifully upgraded 3 bedroom plus additional den/office, 2.5 bathroom, 1,428 sq ft home is ready to impress even the most discerning of buyers. As you step inside, you’ll be greeted by wide luxury vinyl plank flooring that flows seamlessly throughout the open floor plan. The bright white kitchen cabinets paired with sleek black hardware and a commercial-style faucet create a modern yet timeless look. Stainless steel appliances, including a new KitchenAid dishwasher, round out your open kitchen, which offers plenty of cabinet and countertop space for all your cooking and entertaining needs. Natural light pours in through the numerous windows, enhancing the airy feel of the home. The spacious primary suite features a walk-in closet and en-suite bathroom. With a PAID-OFF SOLAR SYSTEM & BACKUP BATTERY, this home is energy efficient and ready for anything. Enjoy that free electricity! You’ll also love the convenience of the attached 2-car garage, complete with hanging storage shelves. For those boxes you only open once a year, you have an additional attic storage platform for even more storage space. Outside, you’ll enjoy a range of amenities, including a luxurious pool, separate kiddie pool, hot tub, BBQs, firepit, a kid’s playground, and a ton of guest parking spaces. Located just minutes from the beach and close to shopping and restaurants, this home offers the perfect balance of convenience and coastal living. Welcome home!
Interior Features
| Laundry Information |
| Location(s) |
Gas Dryer Hookup |
| Bedroom Information |
| Features |
All Bedrooms Up |
| Bedrooms |
3 |
| Bathroom Information |
| Bathrooms |
3 |
| Interior Information |
| Features |
All Bedrooms Up, Walk-In Closet(s) |
| Cooling Type |
Central Air |
Listing Information
| Address |
2410 Sentinel Ln |
| City |
San Marcos |
| State |
CA |
| Zip |
92078 |
| County |
San Diego |
| Listing Agent |
Vince Coletti DRE #01886842 |
| Courtesy Of |
eXp Realty of California, Inc. |
| List Price |
$799,900 |
| Status |
Active |
| Type |
Residential |
| Subtype |
Townhouse |
| Structure Size |
1,428 |
| Lot Size |
20,905 |
| Year Built |
2013 |
Listing information courtesy of: Vince Coletti, eXp Realty of California, Inc.. *Based on information from the Association of REALTORS/Multiple Listing as of Sep 26th, 2024 at 1:28 AM and/or other sources. Display of MLS data is deemed reliable but is not guaranteed accurate by the MLS. All data, including all measurements and calculations of area, is obtained from various sources and has not been, and will not be, verified by broker or MLS. All information should be independently reviewed and verified for accuracy. Properties may or may not be listed by the office/agent presenting the information.




































