118 W Payson Street, Glendora, CA 91740
-
Listed Price :
$828,000
-
Beds :
4
-
Baths :
2
-
Property Size :
1,640 sqft
-
Year Built :
1967
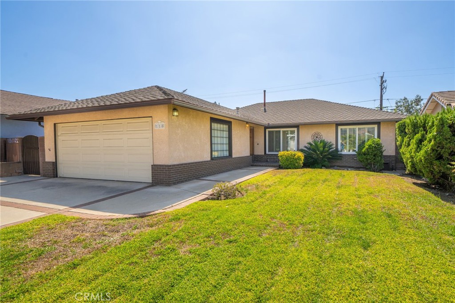
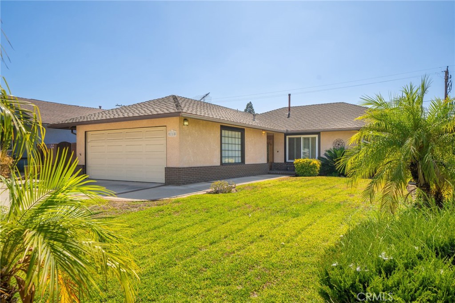
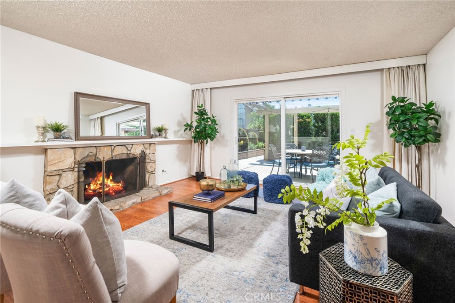
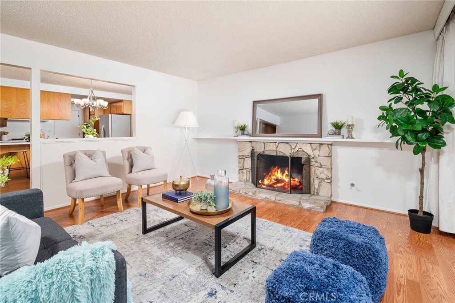
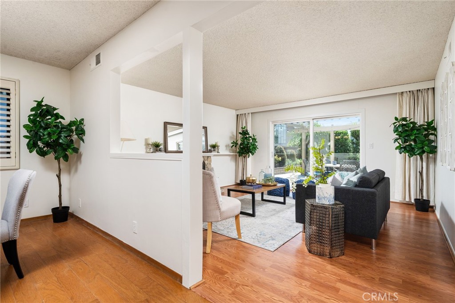
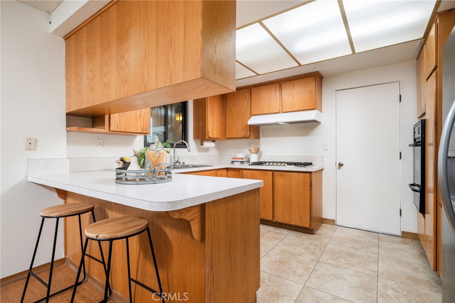
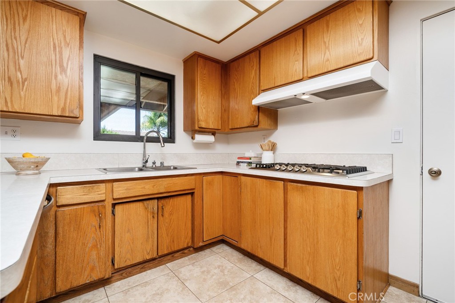
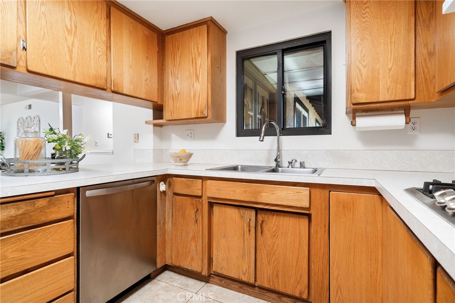
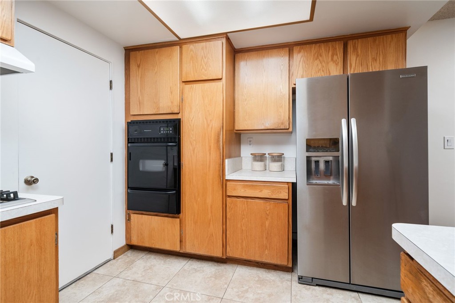
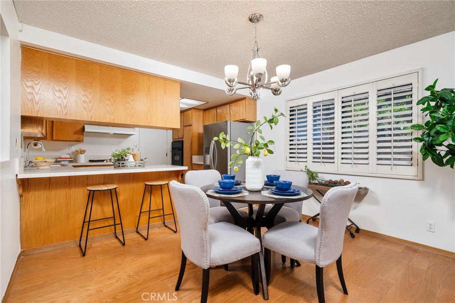
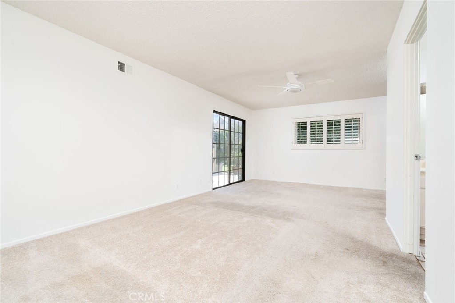
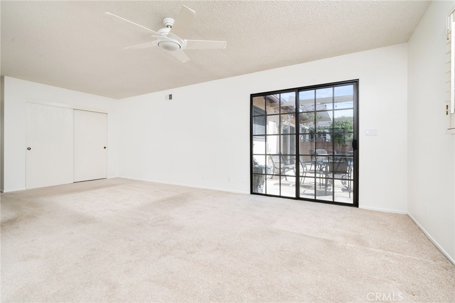
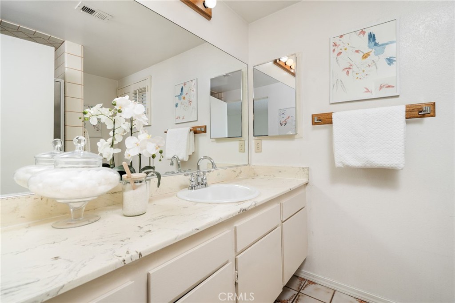
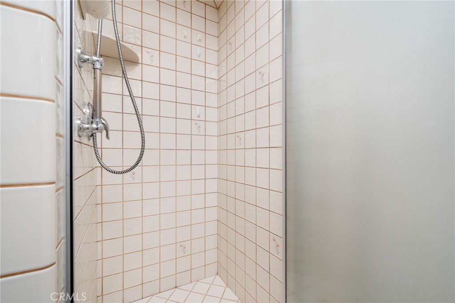
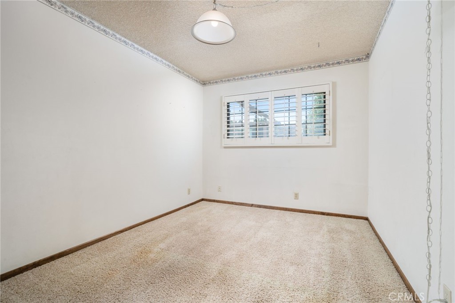
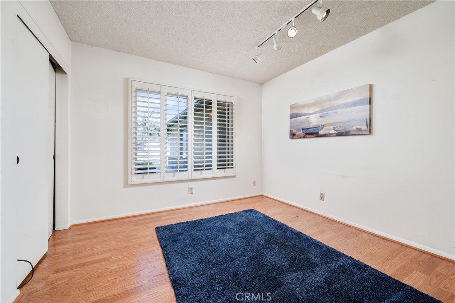
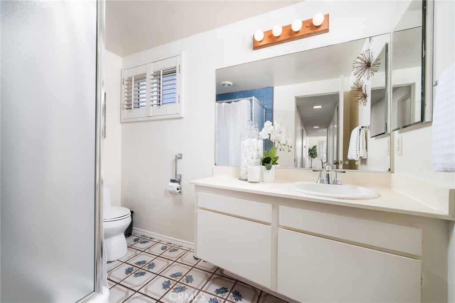
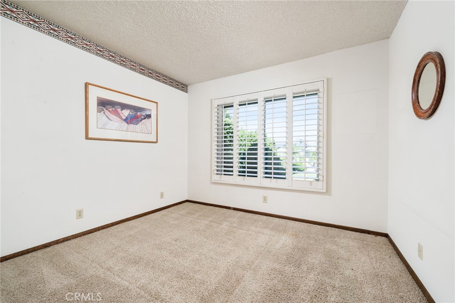
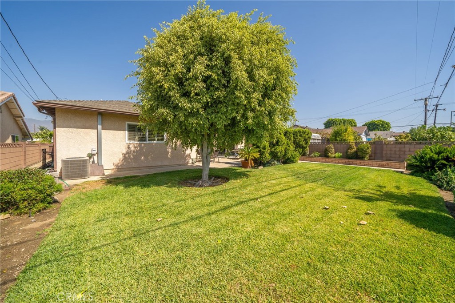
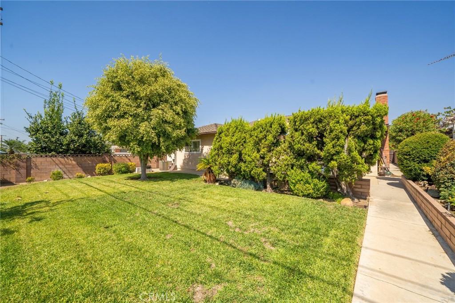
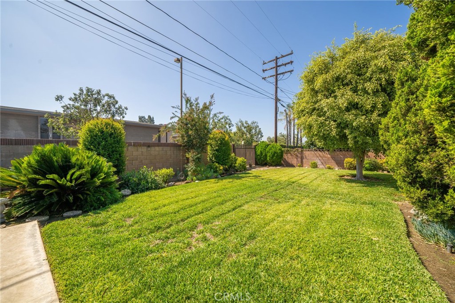
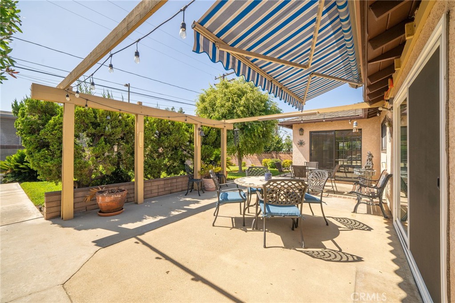
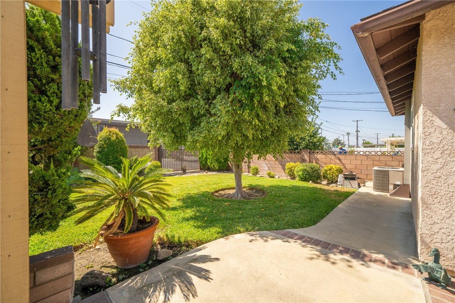
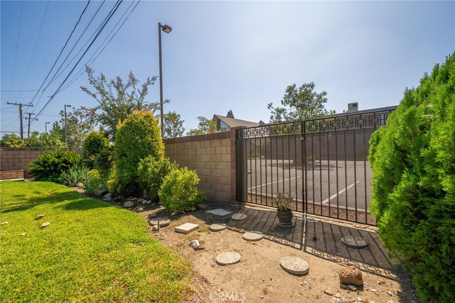
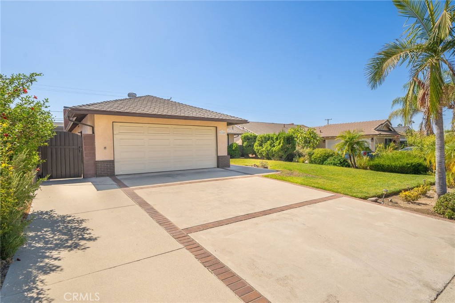
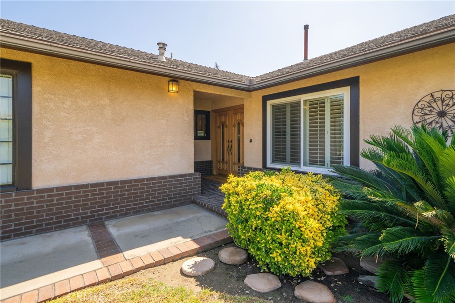

Property Description
Welcome to this beautifully maintained family home, nestled on a quiet cul-de-sac in Glendora. This spacious property features 4 bedrooms, 2 bathrooms, and 1,640 square feet of living space, all situated on a generous 7,268 square foot lot. Centrally located within the highly regarded Charter Oak School District, this home is perfect for families.
As you enter through the inviting brick front porch, you’re greeted by a formal entry with hardwood floors and an open floor plan. The bright and airy living room boasts a large sliding door that leads to the backyard and features a cozy fireplace—ideal for relaxation.
The open kitchen is equipped with stainless steel appliances, ample counter space, and a spacious dining area, complete with a door providing direct access to the two-car garage. The generous primary suite offers an en-suite bathroom with a shower and spacious closets, creating a private retreat.
Three additional bedrooms and a hallway bathroom with a bathtub/shower complete this fantastic home. Upgrades include: Presidential composition roof, copper plumbing, dual pane windows, and hardwood floors. Step outside to the private backyard, where you’ll find a patio with an awning, a spacious lawn area, and a separate gated rear entrance with potential RV parking. Two car attached garage and driveway with ample parking.
Located close to schools, restaurants, shopping, and the charming downtown Glendora Village, this home is a perfect blend of comfort and convenience. Don’t miss the opportunity to make it yours!
Interior Features
| Laundry Information |
| Location(s) |
In Garage |
| Bedroom Information |
| Features |
Bedroom on Main Level |
| Bedrooms |
4 |
| Bathroom Information |
| Features |
Bathtub, Separate Shower, Tub Shower |
| Bathrooms |
2 |
| Flooring Information |
| Material |
Carpet, Laminate, Tile, Wood |
| Interior Information |
| Features |
Separate/Formal Dining Room, Open Floorplan, Tile Counters, Bedroom on Main Level, Main Level Primary, Primary Suite |
| Cooling Type |
Central Air |
Listing Information
| Address |
118 W Payson Street |
| City |
Glendora |
| State |
CA |
| Zip |
91740 |
| County |
Los Angeles |
| Listing Agent |
Maureen Haney DRE #01169487 |
| Courtesy Of |
Compass |
| List Price |
$828,000 |
| Status |
Active |
| Type |
Residential |
| Subtype |
Single Family Residence |
| Structure Size |
1,640 |
| Lot Size |
7,268 |
| Year Built |
1967 |
Listing information courtesy of: Maureen Haney, Compass. *Based on information from the Association of REALTORS/Multiple Listing as of Sep 26th, 2024 at 9:07 PM and/or other sources. Display of MLS data is deemed reliable but is not guaranteed accurate by the MLS. All data, including all measurements and calculations of area, is obtained from various sources and has not been, and will not be, verified by broker or MLS. All information should be independently reviewed and verified for accuracy. Properties may or may not be listed by the office/agent presenting the information.



























