7449 Via De Fortuna, Carlsbad, CA 92009
-
Listed Price :
$1,895,000
-
Beds :
3
-
Baths :
3
-
Property Size :
3,663 sqft
-
Year Built :
1986
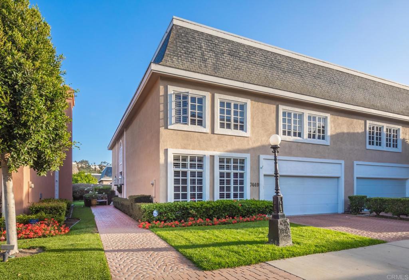
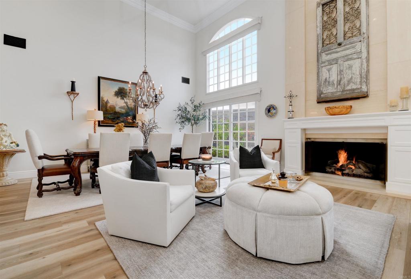
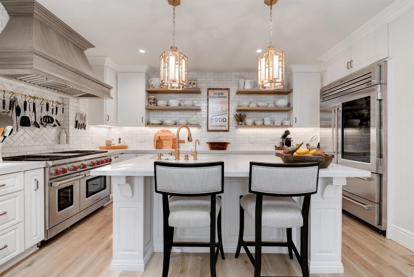
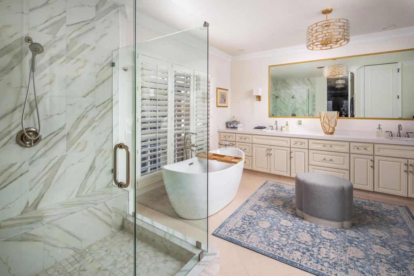
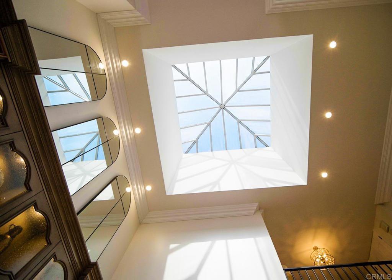
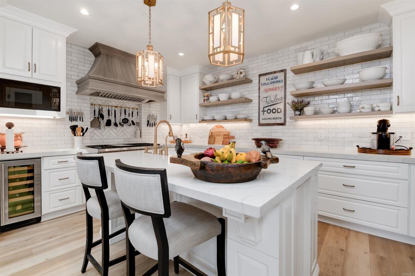
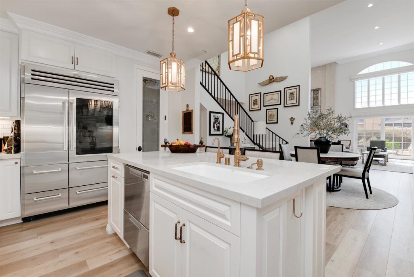
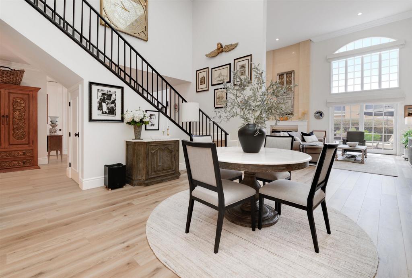
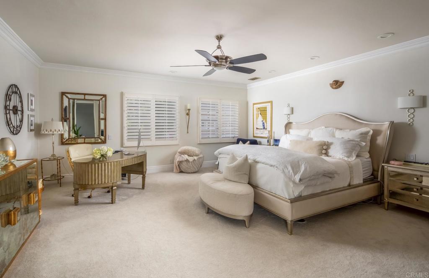
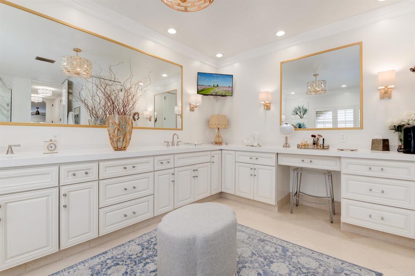
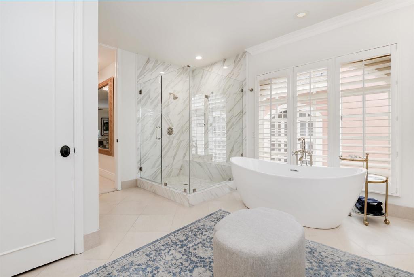
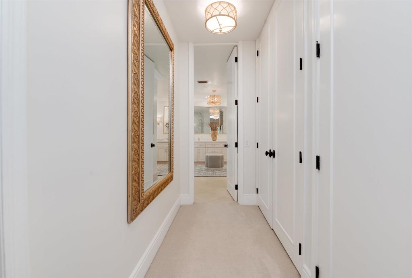
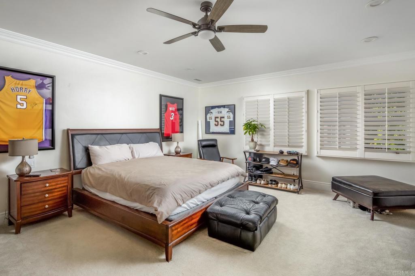
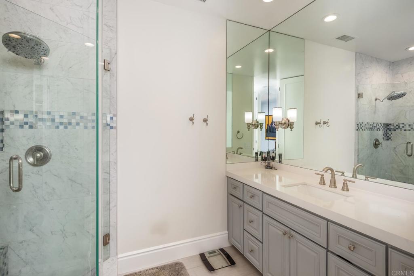
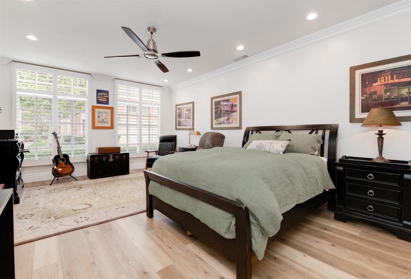
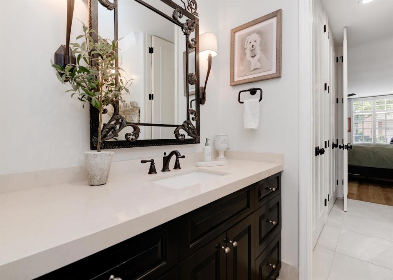
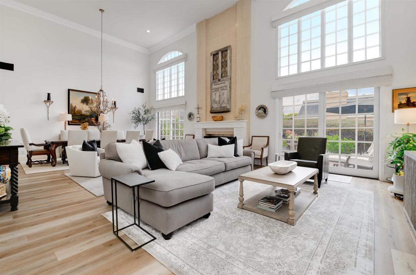
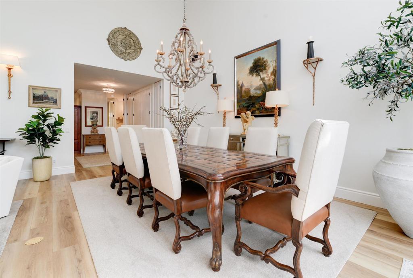
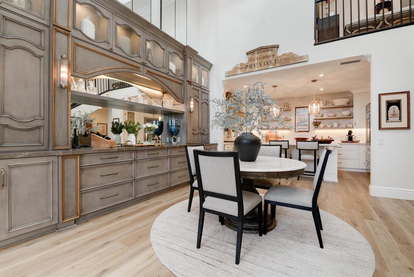
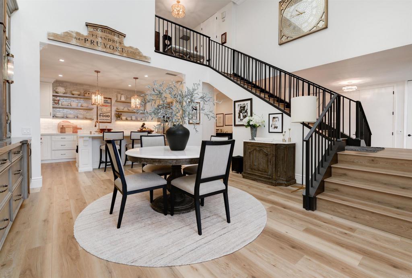
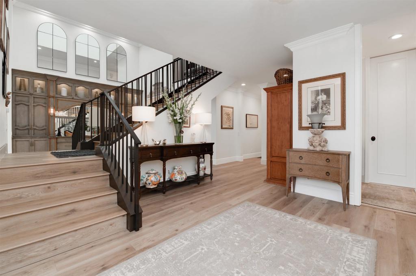
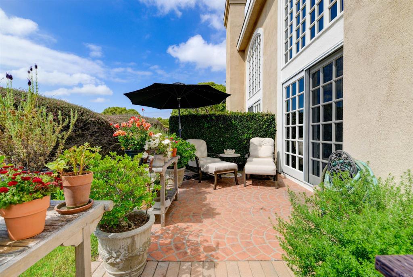
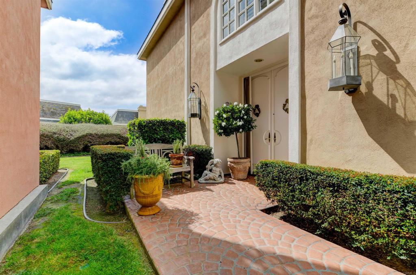
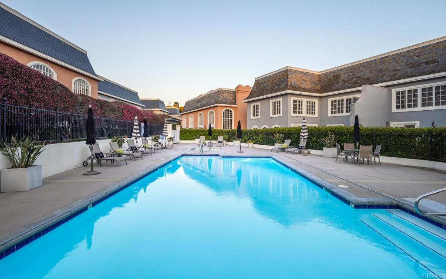
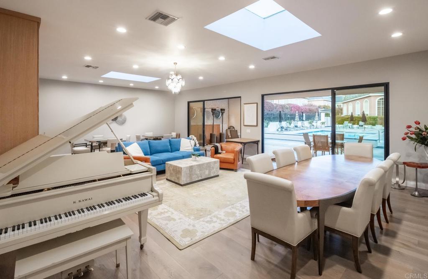
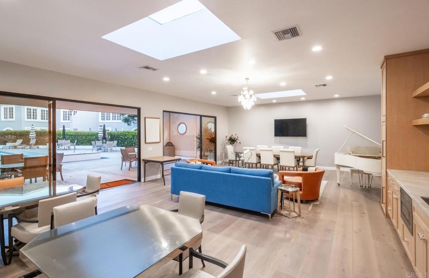
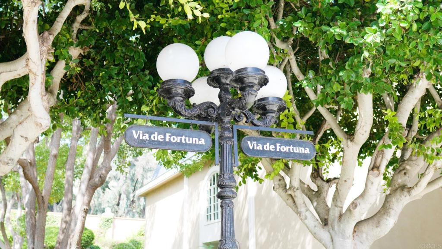
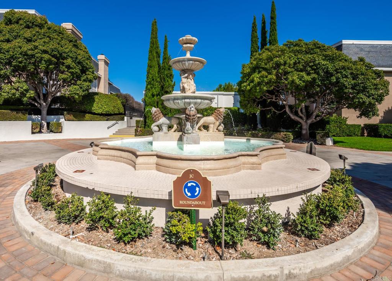
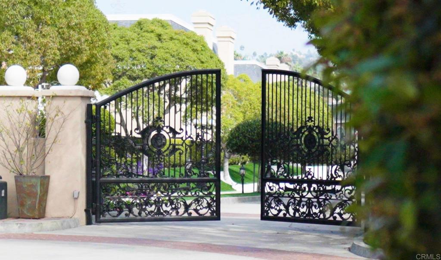
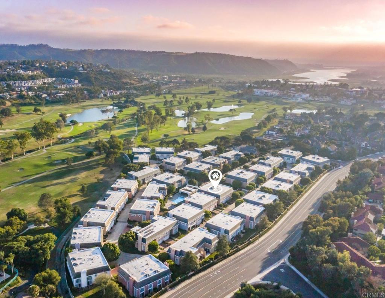
Property Description
Welcome to the jewel of The Jockey Club! This exquisite residence embodies the pinnacle of luxury living, elegantly upgraded offering an unparalleled blend of sophistication and modern comfort. As you step inside, you are greeted by an abundance of natural light, floor to ceiling windows, an open concept floor plan, and designer finishes that add a touch of luxury to every corner. The heart of the home is the kitchen, complete with top of the line appliances, custom cabinetry, walk-in pantry, custom range hood, and expansive quartz counter-tops with center island. As the largest floor plan in the community, this home offer 3 generously sized bedrooms and 3 full bathrooms - 1 bedroom being downstairs making it a great option for a second primary bedroom. The large primary bedroom suite is a true sanctuary of comfort and elegance with multiple closets including a walk-in closet. The luxurious spa-like primary bathroom just recently updated is complete with a soaking tub, separate walk-in shower, dual sinks, vanity, and separate water closet. Located in the highly coveted guard-gated community of The Jockey Club La Costa, the community amenities include a pool, spa, clubhouse, and direct access to the Omni La Costa Resort Golf Course and Spa, offering a lifestyle of both luxury and leisure.
Interior Features
| Laundry Information |
| Location(s) |
Laundry Closet, Laundry Room |
| Kitchen Information |
| Features |
Built-in Trash/Recycling, Kitchen Island, Pots & Pan Drawers, Quartz Counters, Remodeled, Updated Kitchen, Walk-In Pantry |
| Bedroom Information |
| Features |
Bedroom on Main Level |
| Bedrooms |
3 |
| Bathroom Information |
| Features |
Bathtub, Dual Sinks, Linen Closet, Quartz Counters, Remodeled, Soaking Tub, Separate Shower, Upgraded, Vanity, Walk-In Shower |
| Bathrooms |
3 |
| Flooring Information |
| Material |
Vinyl |
| Interior Information |
| Features |
Breakfast Bar, Built-in Features, Breakfast Area, Ceiling Fan(s), Crown Molding, Separate/Formal Dining Room, Eat-in Kitchen, High Ceilings, Open Floorplan, Pantry, Pull Down Attic Stairs, Recessed Lighting, Two Story Ceilings, Bar, Attic, Bedroom on Main Level, Main Level Primary, Multiple Primary Suites, Primary Suite, Walk-In Pantry, Walk-In Closet(s) |
| Cooling Type |
Central Air |
Listing Information
| Address |
7449 Via De Fortuna |
| City |
Carlsbad |
| State |
CA |
| Zip |
92009 |
| County |
San Diego |
| Listing Agent |
Nikol Klein DRE #01982201 |
| Courtesy Of |
Compass |
| List Price |
$1,895,000 |
| Status |
Active |
| Type |
Residential |
| Subtype |
Townhouse |
| Structure Size |
3,663 |
| Lot Size |
229,029 |
| Year Built |
1986 |
Listing information courtesy of: Nikol Klein, Compass. *Based on information from the Association of REALTORS/Multiple Listing as of Sep 26th, 2024 at 9:54 PM and/or other sources. Display of MLS data is deemed reliable but is not guaranteed accurate by the MLS. All data, including all measurements and calculations of area, is obtained from various sources and has not been, and will not be, verified by broker or MLS. All information should be independently reviewed and verified for accuracy. Properties may or may not be listed by the office/agent presenting the information.






























