1205 Bryant Road, Long Beach, CA 90815
-
Listed Price :
$3,200,000
-
Beds :
4
-
Baths :
4
-
Property Size :
2,830 sqft
-
Year Built :
1957
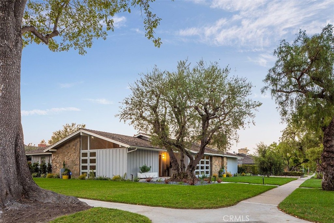
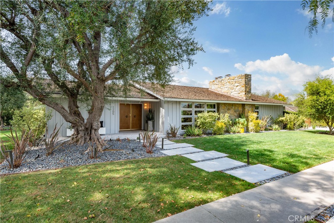
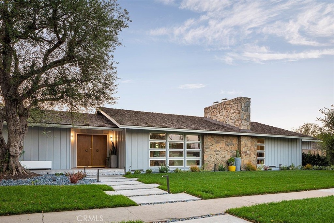
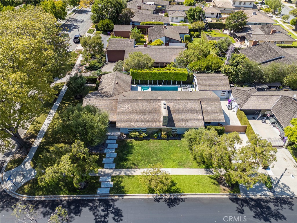
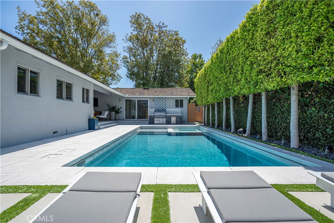
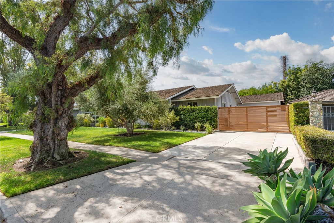
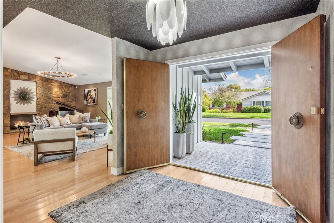
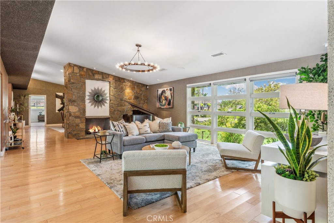
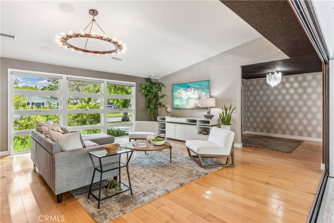

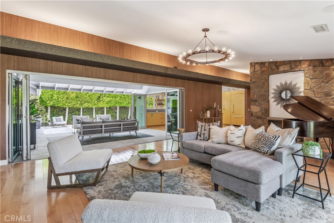
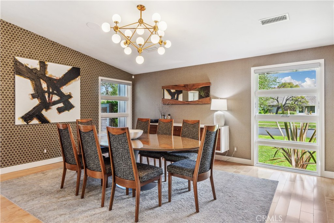
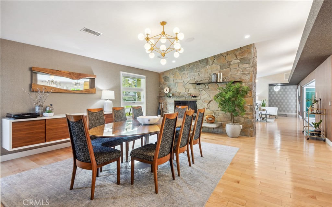
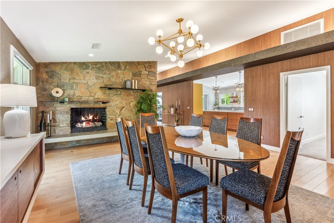
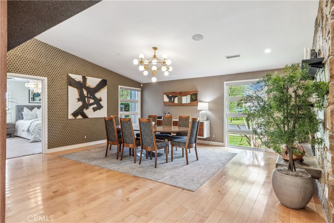
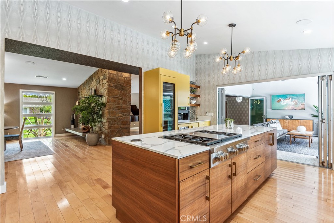
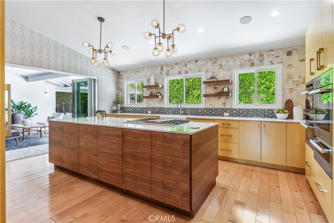
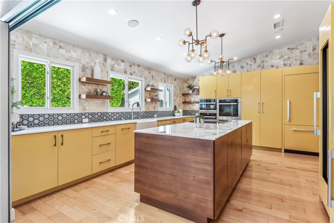
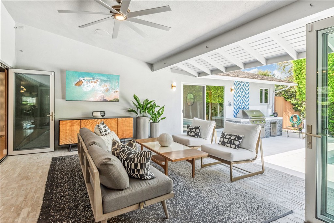
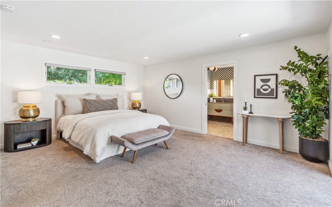
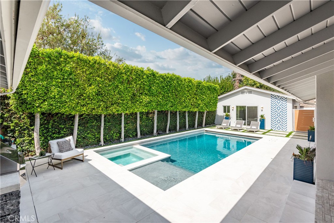
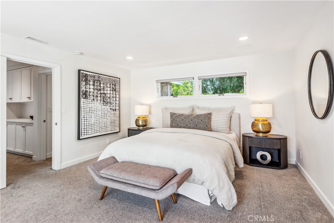
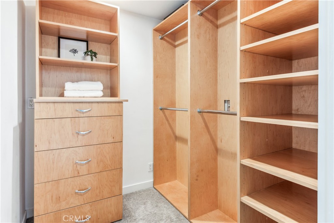
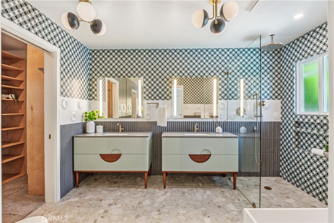
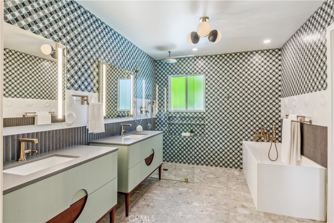
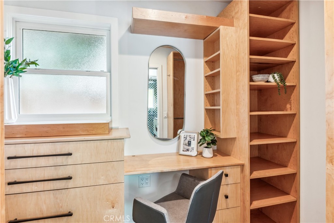
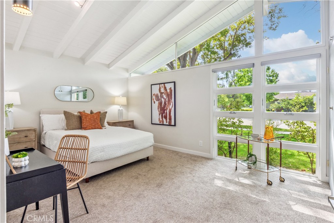
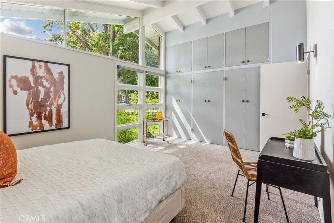
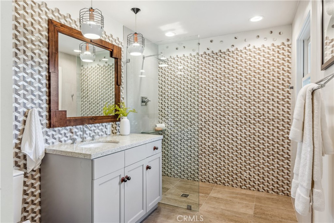
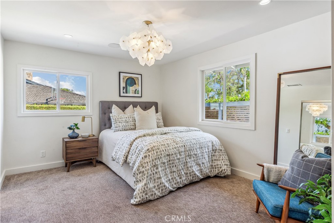
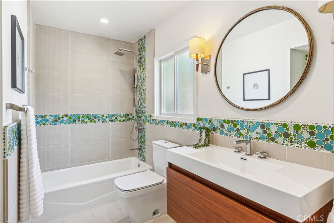
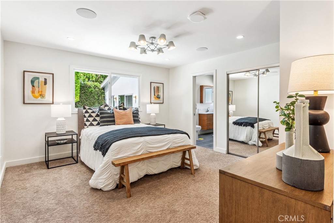
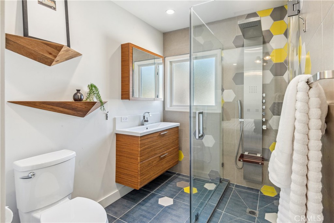
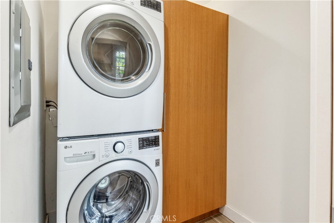
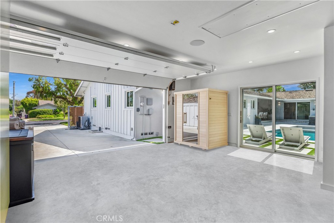
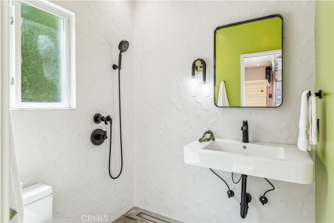
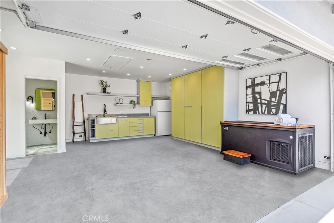
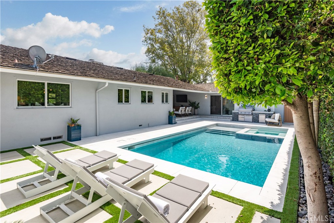
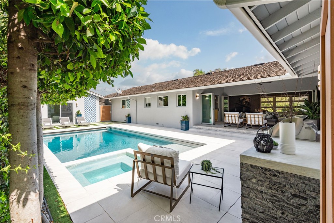
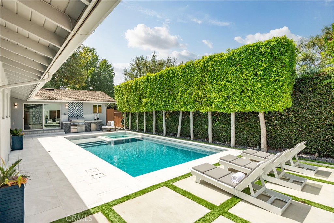
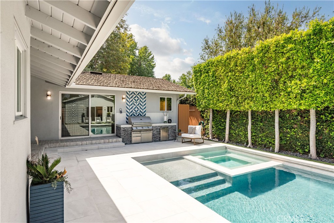
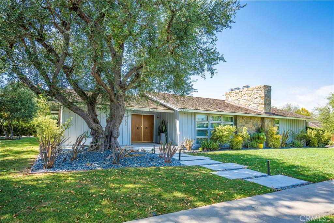
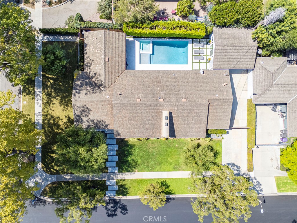
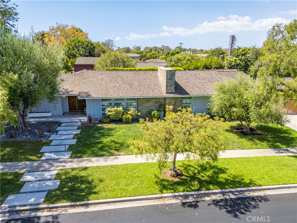
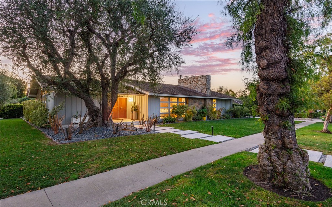
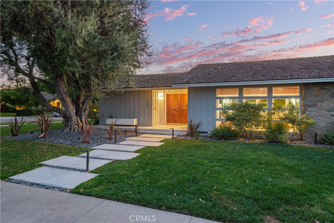
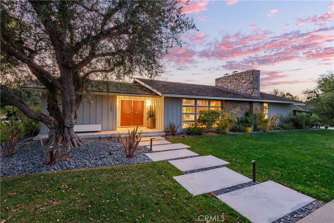
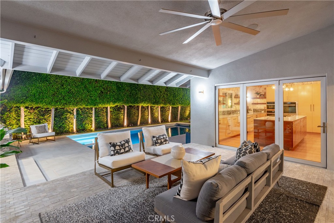
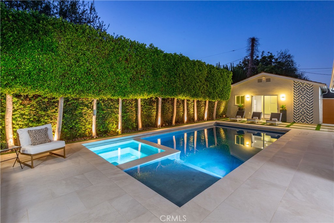
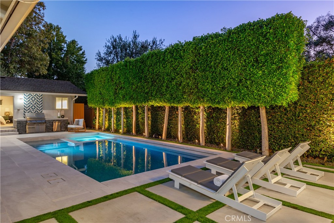
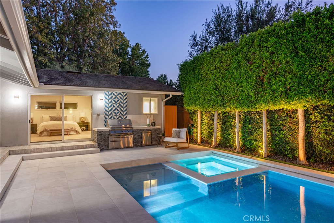
Property Description
The Peterson Residence (1957), by accomplished architect Hugh Gibbs, FAIA. Located in the sought-after Park Estates neighborhood of Long Beach, this custom mid-century modern gem is both elegant in its finishes and casual in its open floor plan and indoor-outdoor flow. The residence has approximately 2,830 square feet of living area and features four bedrooms, four bathrooms (three of which are ensuite), a large living room with fireplace, a spacious dining room with fireplace, and an expanded and upgraded kitchen with Miele and Wolfe appliances. Both the living room and kitchen connect seamlessly to the lanai and pool area via Western Window Systems glass doors that fold open to erase the lines between indoors and outdoors. The outdoor areas have been upgraded to include professionally curated front landscaping with immaculate lawn, olive trees, and lighting, and a completely reimagined private backyard that features a pool/spa combination with retractable cover (for child safety), a spacious patio for entertaining and relaxing, and a built-in barbeque station. And the garage has been extensively upgraded as well, with the addition of attic space for enhanced storage capacity, upgraded cabinetry, a mini-split HVAC system, a refrigerator, and an additional ¾ bathroom. Extensive investment has been made into the property in recent years to maintain its character, while upgrading its comfort and functionality. Located on a quiet interior tree-lined street, on a lot measuring over 11,000 square feet, this property offers the rare combination of architectural style in an exceptional neighborhood of custom homes. Come and experience what makes this a uniquely special and engaging offering.
Interior Features
| Laundry Information |
| Location(s) |
Inside, Laundry Closet |
| Kitchen Information |
| Features |
Kitchen Island, Pots & Pan Drawers, Quartz Counters, Remodeled, Updated Kitchen |
| Bedroom Information |
| Bedrooms |
4 |
| Bathroom Information |
| Features |
Bathroom Exhaust Fan, Bathtub, Dual Sinks, Remodeled, Separate Shower, Upgraded, Walk-In Shower |
| Bathrooms |
4 |
| Flooring Information |
| Material |
Carpet, Wood |
| Interior Information |
| Features |
Separate/Formal Dining Room, High Ceilings, Open Floorplan, Pantry, Quartz Counters, Recessed Lighting, Walk-In Closet(s) |
| Cooling Type |
Central Air |
Listing Information
| Address |
1205 Bryant Road |
| City |
Long Beach |
| State |
CA |
| Zip |
90815 |
| County |
Los Angeles |
| Listing Agent |
Douglas Kramer DRE #01374637 |
| Co-Listing Agent |
Krista Faber-Vento DRE #01152209 |
| Courtesy Of |
Re/Max R. E. Specialists |
| List Price |
$3,200,000 |
| Status |
Active |
| Type |
Residential |
| Subtype |
Single Family Residence |
| Structure Size |
2,830 |
| Lot Size |
11,064 |
| Year Built |
1957 |
Listing information courtesy of: Douglas Kramer, Krista Faber-Vento, Re/Max R. E. Specialists. *Based on information from the Association of REALTORS/Multiple Listing as of Oct 6th, 2024 at 11:46 PM and/or other sources. Display of MLS data is deemed reliable but is not guaranteed accurate by the MLS. All data, including all measurements and calculations of area, is obtained from various sources and has not been, and will not be, verified by broker or MLS. All information should be independently reviewed and verified for accuracy. Properties may or may not be listed by the office/agent presenting the information.



















































