436 Verbena Ct, Pleasant Hill, CA 94523
-
Listed Price :
$1,689,000
-
Beds :
4
-
Baths :
3
-
Property Size :
2,104 sqft
-
Year Built :
1987
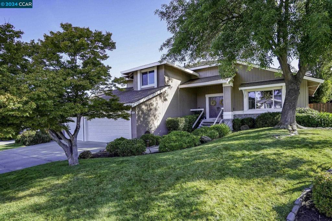
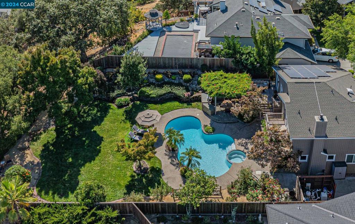
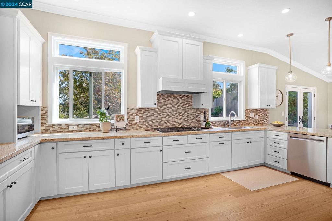
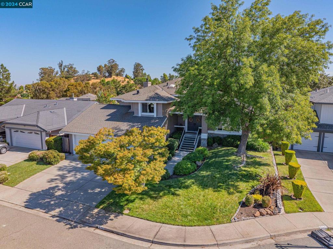
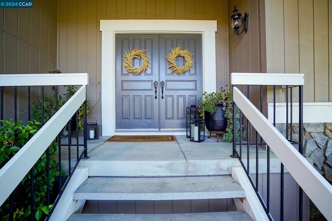
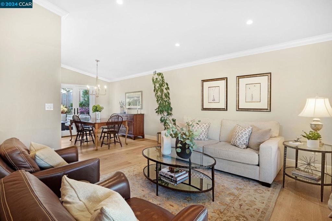
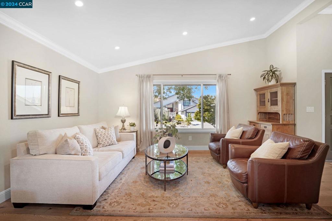
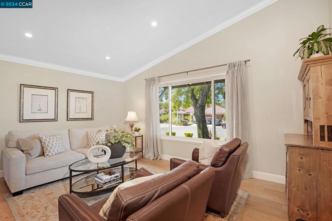
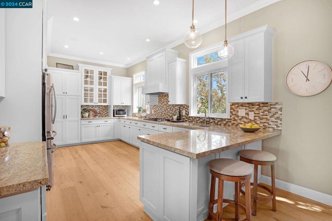
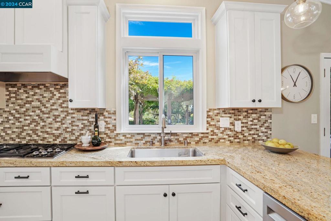
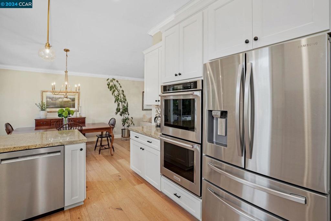
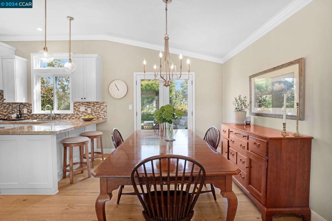
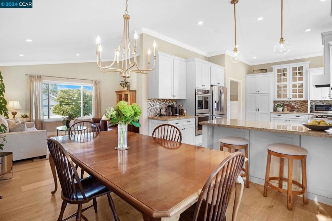
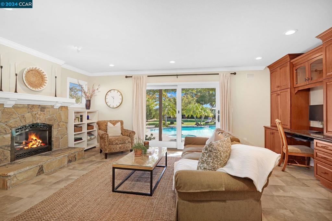
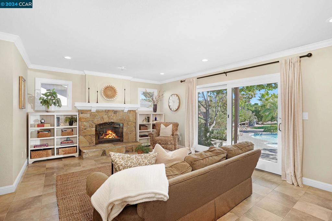
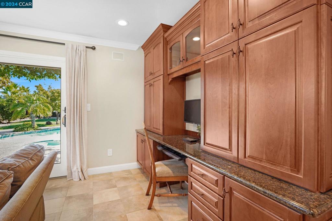
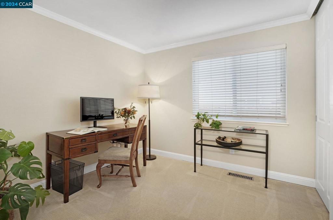
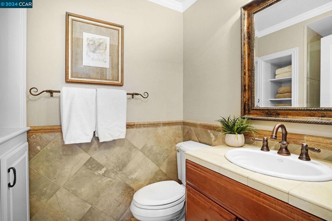
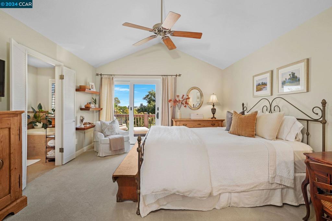
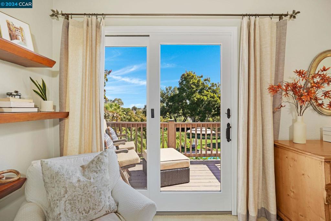
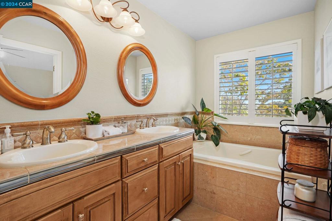
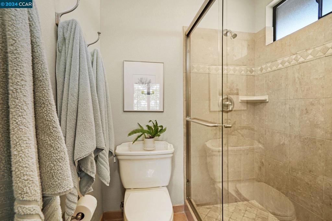
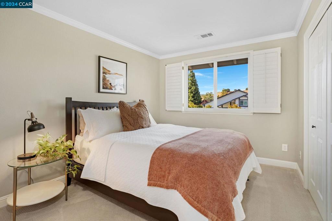
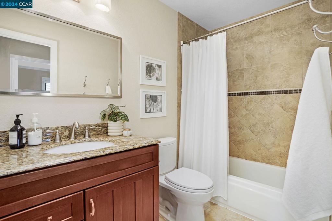
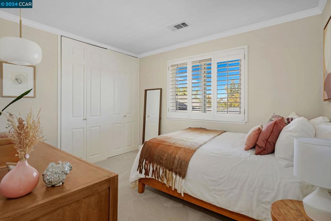
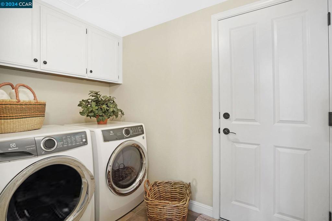
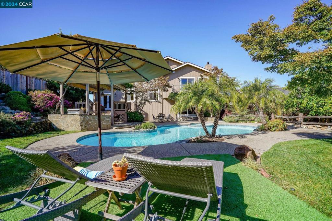
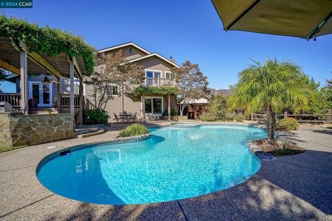
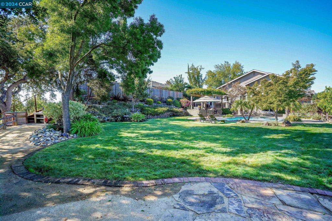
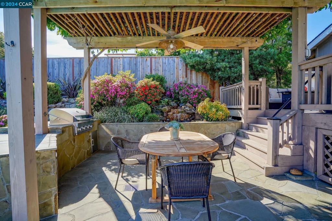
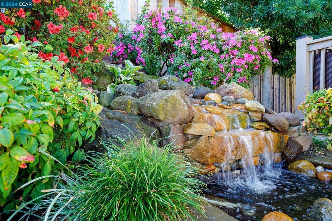
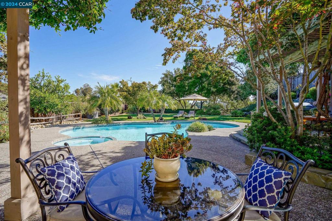
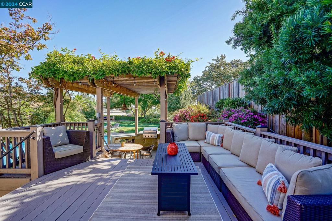
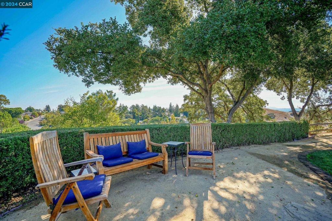
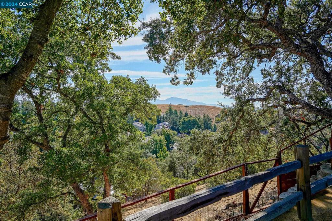
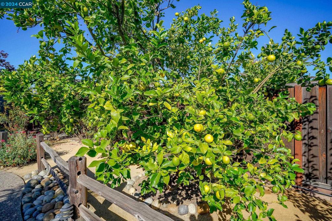
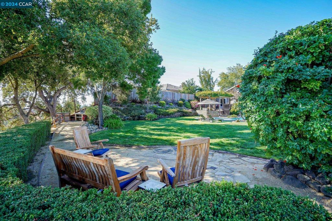
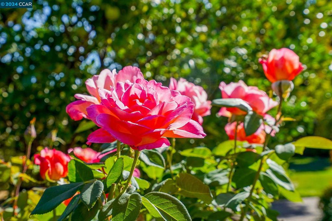
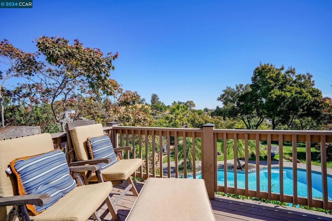
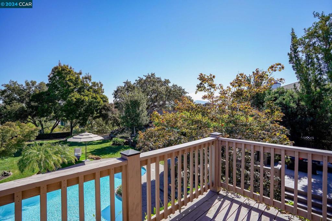
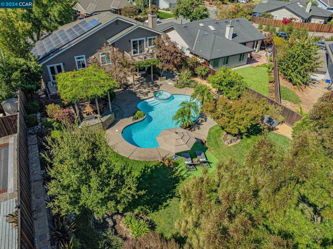
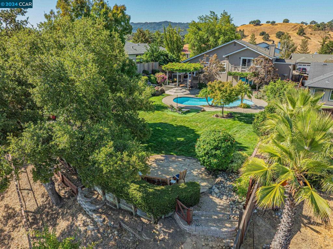
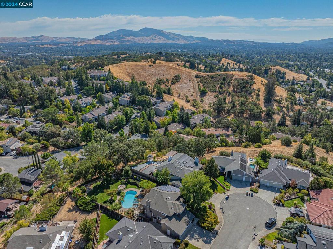
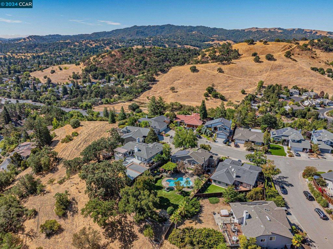
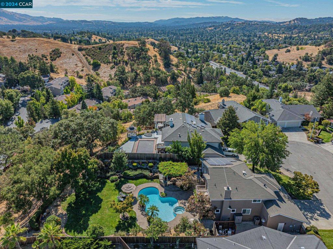
Property Description
Paradise in Pleasant Hill! Experience resort-style living in this contemporary home on an oversized lot with stunning views. Enjoy warm summer evenings dining alfresco on your private patio with a built-in BBQ, overlooking a park-like backyard with a pool and spa. Meander through beautiful gardens, fruit trees, and take in the Mt. Diablo views. The reimagined chef's kitchen features 10' ceilings, a Wolf range, custom cabinetry, and lovely backyard vistas. Entertain effortlessly in the open-concept living and dining area, showcasing elegant white oak floors and modern upgrades. The primary suite offers a relaxing soaking tub and a private balcony with scenic views. A versatile lower-level room can serve as a home office or secondary bedroom, with a full bath for convenience. Situated in a unique double cul-de-sac, this home offers a safe environment for outdoor play. Additional highlights include a 3-car garage with overhead storage and EV charging. Located in the sought-after Valley High neighborhood, you're close to trails, parks, K-12 schools, DVC, and a variety of dining and entertainment options. Come make this your home!
Interior Features
| Kitchen Information |
| Features |
Stone Counters, Remodeled, Updated Kitchen |
| Bedroom Information |
| Bedrooms |
4 |
| Bathroom Information |
| Bathrooms |
3 |
| Flooring Information |
| Material |
Carpet, Tile, Wood |
| Interior Information |
| Features |
Breakfast Bar |
| Cooling Type |
Central Air |
Listing Information
| Address |
436 Verbena Ct |
| City |
Pleasant Hill |
| State |
CA |
| Zip |
94523 |
| County |
Contra Costa |
| Listing Agent |
Catherine Waite DRE #01023828 |
| Courtesy Of |
JBD Waite Corporation |
| List Price |
$1,689,000 |
| Status |
Active |
| Type |
Residential |
| Subtype |
Single Family Residence |
| Structure Size |
2,104 |
| Lot Size |
11,200 |
| Year Built |
1987 |
Listing information courtesy of: Catherine Waite, JBD Waite Corporation. *Based on information from the Association of REALTORS/Multiple Listing as of Sep 28th, 2024 at 12:08 AM and/or other sources. Display of MLS data is deemed reliable but is not guaranteed accurate by the MLS. All data, including all measurements and calculations of area, is obtained from various sources and has not been, and will not be, verified by broker or MLS. All information should be independently reviewed and verified for accuracy. Properties may or may not be listed by the office/agent presenting the information.













































