16840 Cactus Street, Hesperia, CA 92345
-
Sold Price :
$470,000
-
Beds :
3
-
Baths :
3
-
Property Size :
2,092 sqft
-
Year Built :
1989
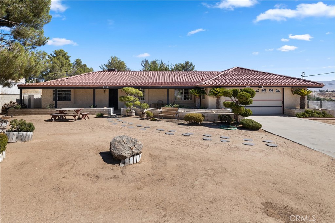
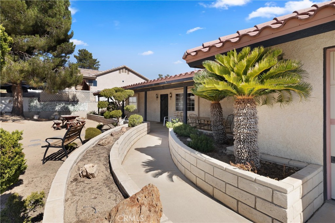
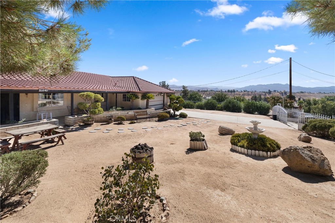
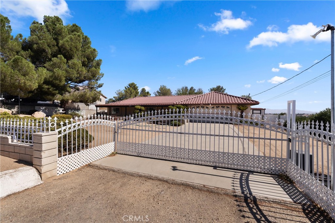
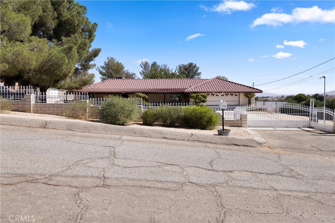
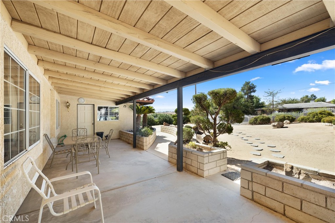
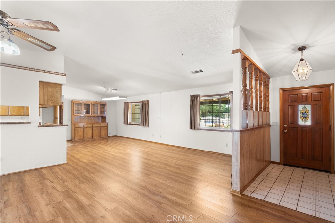
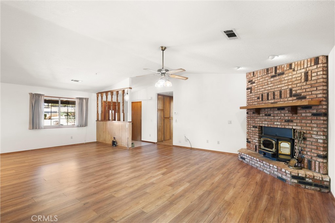
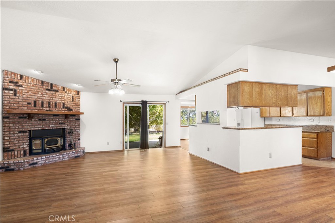
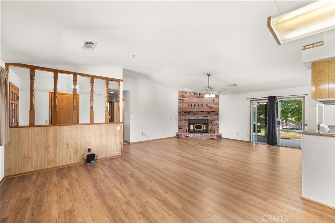
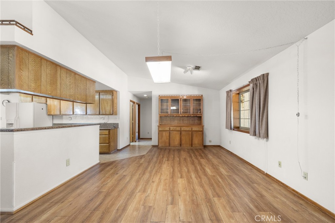
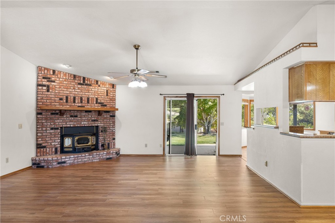
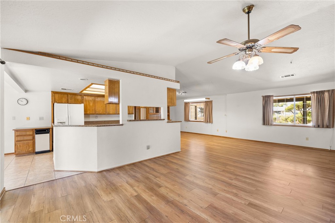
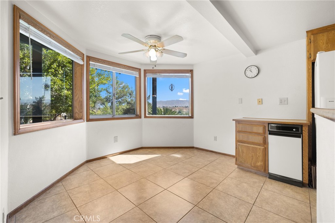
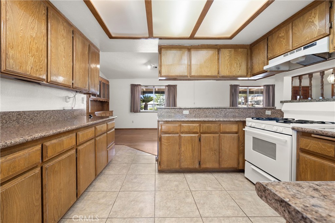
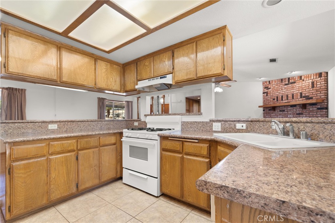
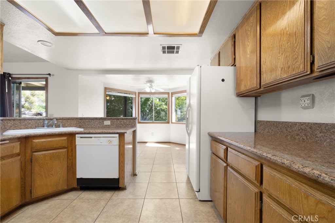
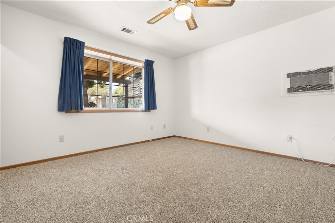
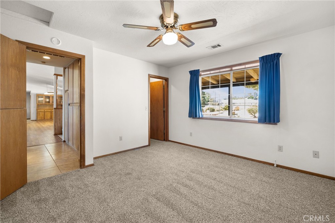
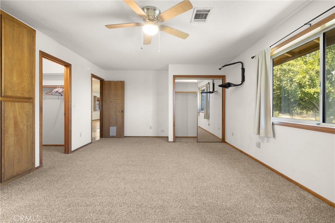
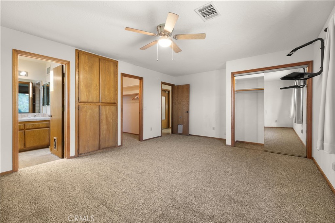
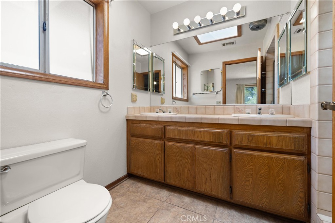
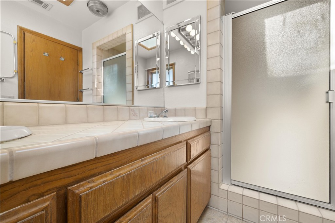
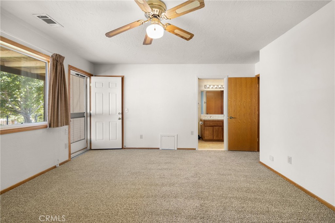
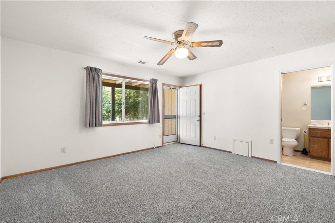
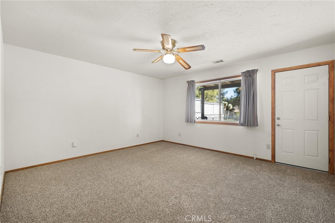
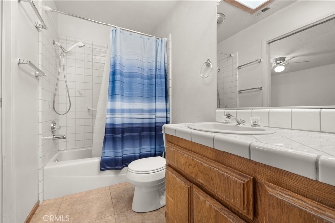
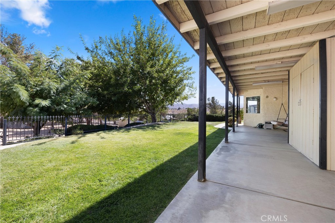
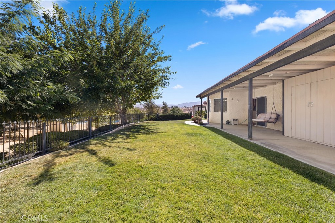
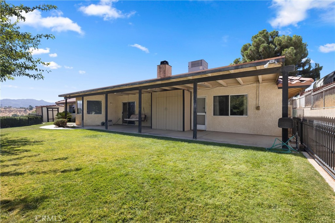
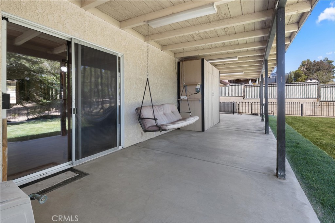
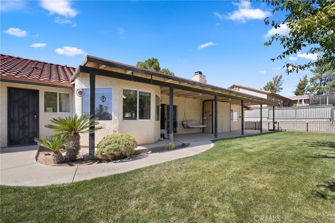
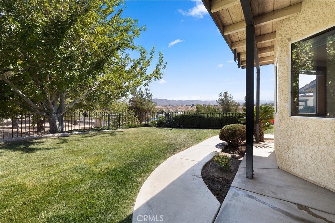
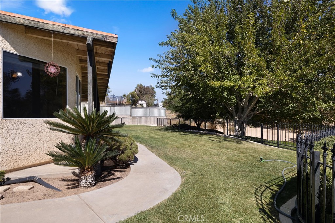
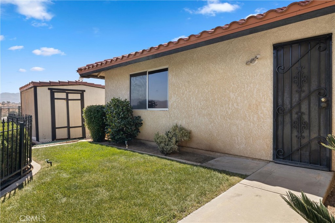
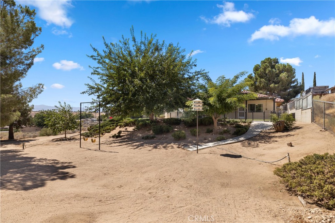
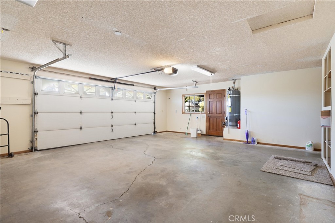
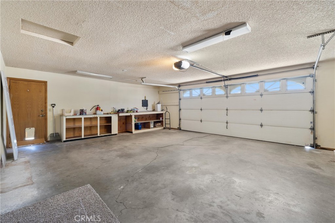
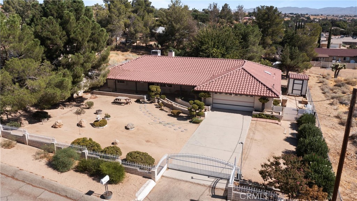
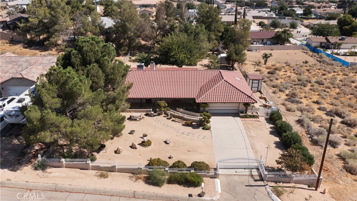

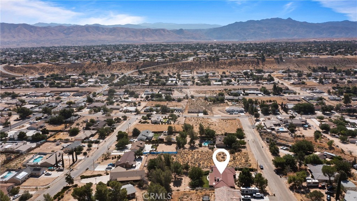
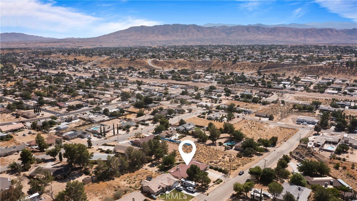
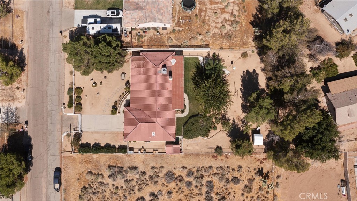
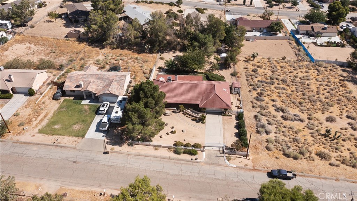
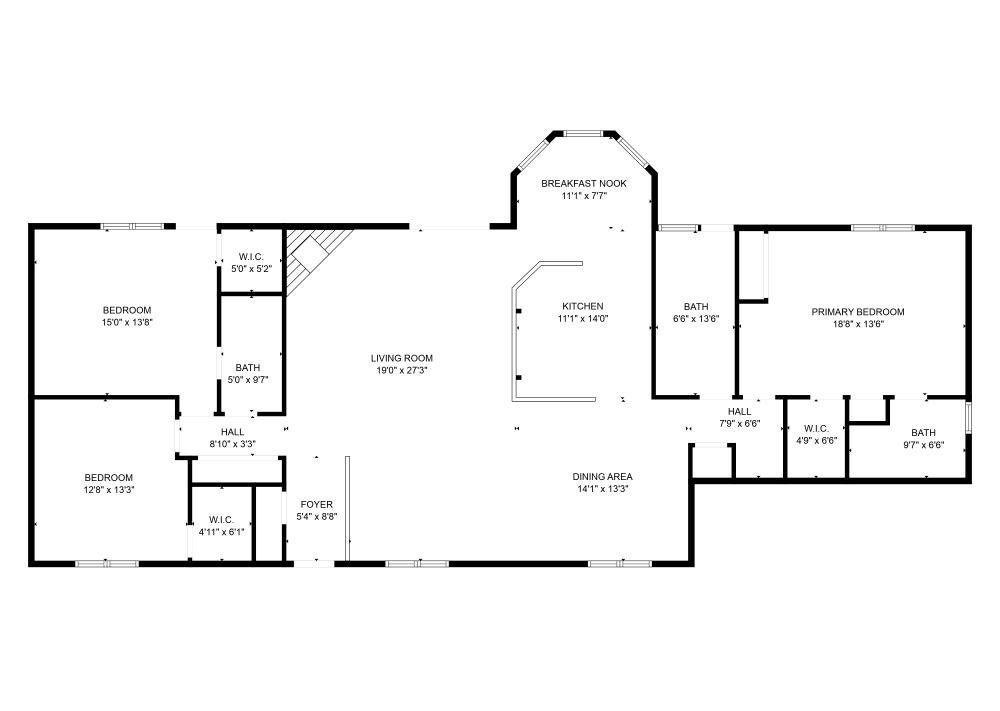
Property Description
PRESENTING * 2 Primary bedrooms with attached bathrooms, plus a 3rd bedroom. Terraced back yard is well maintained with mature landscape with gorgeous views.
INTERIOR FEATURES *
Convenient floor plan: The kitchen is the center of the home, open to the nook, and L-shaped living and dining areas. Two primary bedrooms, each with attached bathrooms and walk-in closets. The larger primary bedroom includes a second closet. The second primary bedroom has a door to the back patio. Dining options include the kitchen bar, breakfast nook, or dining room with a built-in hutch. The third bedroom, featuring a Dutch door, adjoins the second primary bedroom with access from the hall to the 2nd bathroom.
Laundry room: Spacious, with half bath, counters, storage, laundry sink, and backyard access. The washing machine drains into an efficient landscape watering system.
Flooring: New carpet in bedrooms, laminate in family areas, tile in the kitchen, bathrooms, laundry room, and breakfast nook.
Systems: Cost-saving swamp cooler for most summer days. The wood-burning stove insert provides much of the heat during cooler days. Central heat and air conditioning handle extreme temperatures. The home also includes a hot water circulation system, 220-volt electricity on the back patio, and piping for a whole-house vacuum system.
EXTERIOR FEATURES*
Garage: Extra-wide and deep 2-car garage with three side doors: one to the front patio, one to the side yard, and another to the interior.
Porches and Patio: Front and back porches provide shade all day. The back porch has extra storage. The large, shaded back patio has sliding doors to the living room.
Backyard: Two levels in the backyard. The upper level has a large grassy area, enclosed by a wrought iron gate. The lower level, accessed via steps, features mature trees and is partially watered by the washing machine drain system. The lot has desert-style landscaping and fully fenced property line with chain link and wrought iron.
Storage: Two storage sheds in the backyard, plus additional storage on the back patio.
Relax on the backyard swing and enjoy the tranquil yard with beautiful views of the mountains and the Mesa in the High Desert. Make this home yours today!
Interior Features
| Laundry Information |
| Location(s) |
Washer Hookup, Gas Dryer Hookup, Inside, Laundry Room |
| Kitchen Information |
| Features |
Built-in Trash/Recycling, Kitchen/Family Room Combo, Laminate Counters |
| Bedroom Information |
| Features |
Bedroom on Main Level, All Bedrooms Down |
| Bedrooms |
3 |
| Bathroom Information |
| Features |
Bathtub, Dual Sinks, Full Bath on Main Level, Linen Closet, Separate Shower, Tile Counters, Tub Shower, Walk-In Shower |
| Bathrooms |
3 |
| Flooring Information |
| Material |
Carpet, Laminate, Tile |
| Interior Information |
| Features |
Breakfast Bar, Built-in Features, Breakfast Area, Ceiling Fan(s), Ceramic Counters, Separate/Formal Dining Room, Open Floorplan, Pantry, Storage, Tile Counters, Unfurnished, All Bedrooms Down, Bedroom on Main Level, Entrance Foyer, Walk-In Closet(s) |
| Cooling Type |
Central Air, Dual, Evaporative Cooling, Electric |
Listing Information
| Address |
16840 Cactus Street |
| City |
Hesperia |
| State |
CA |
| Zip |
92345 |
| County |
San Bernardino |
| Listing Agent |
Sandy Carroll DRE #01220728 |
| Courtesy Of |
First Team Real Estate |
| Close Price |
$470,000 |
| Status |
Closed |
| Type |
Residential |
| Subtype |
Single Family Residence |
| Structure Size |
2,092 |
| Lot Size |
19,000 |
| Year Built |
1989 |
Listing information courtesy of: Sandy Carroll, First Team Real Estate. *Based on information from the Association of REALTORS/Multiple Listing as of Nov 5th, 2024 at 5:55 PM and/or other sources. Display of MLS data is deemed reliable but is not guaranteed accurate by the MLS. All data, including all measurements and calculations of area, is obtained from various sources and has not been, and will not be, verified by broker or MLS. All information should be independently reviewed and verified for accuracy. Properties may or may not be listed by the office/agent presenting the information.














































