1538 N Beverly Drive, Beverly Hills, CA 90210
-
Listed Price :
$16,950/month
-
Beds :
3
-
Baths :
4
-
Property Size :
3,664 sqft
-
Year Built :
2017
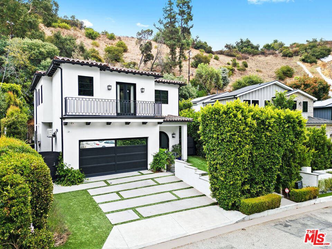
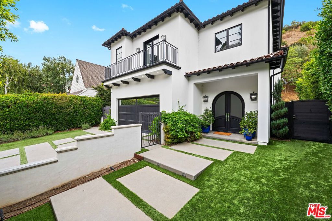
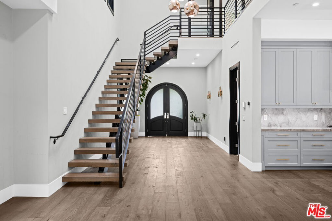
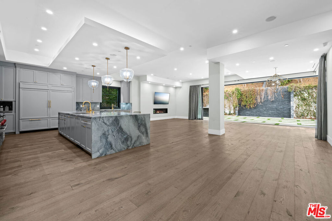
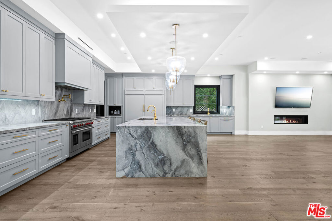
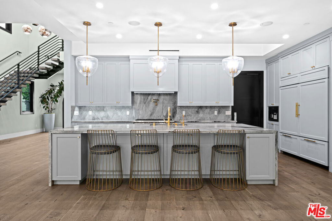
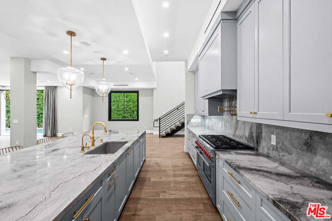
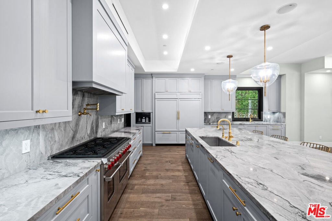
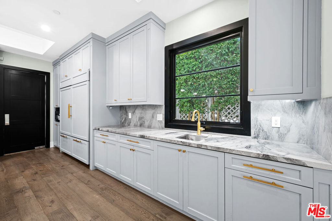
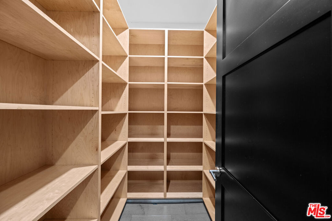
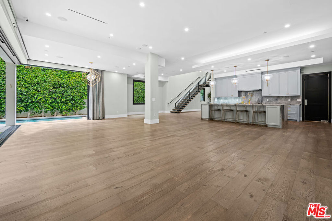
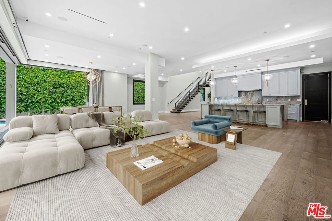
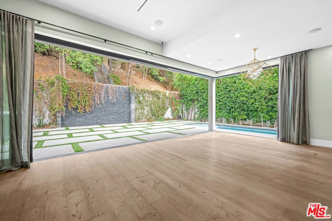
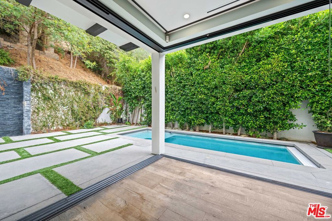
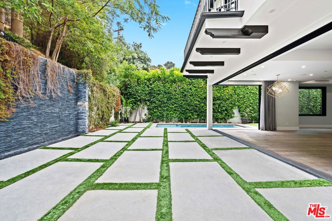
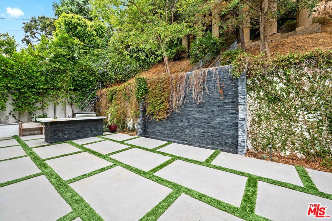
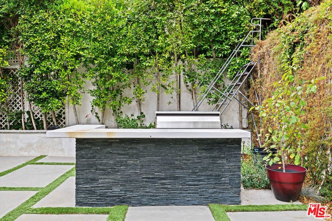
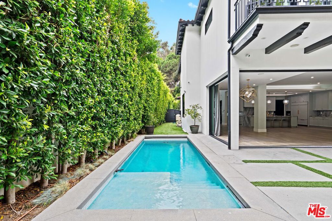
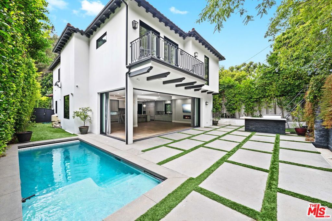
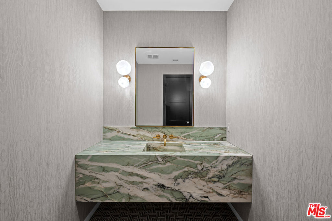
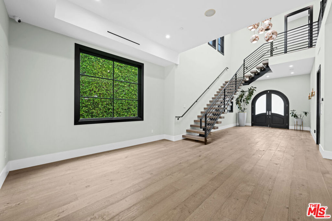
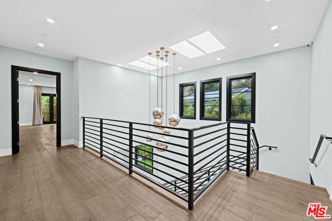
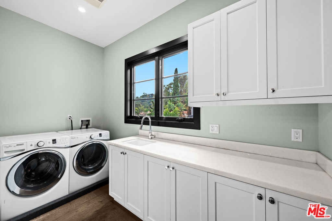
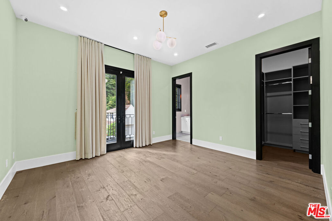
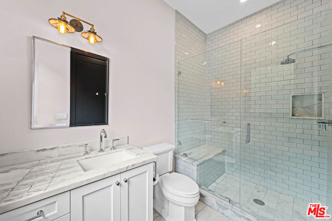
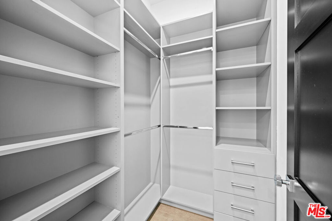
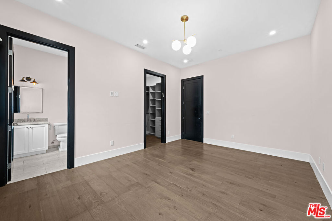
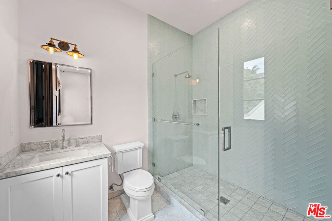
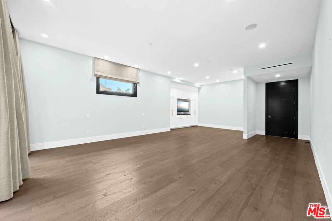
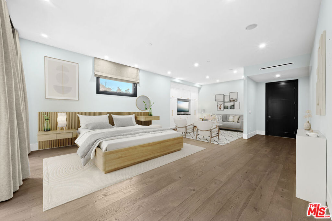
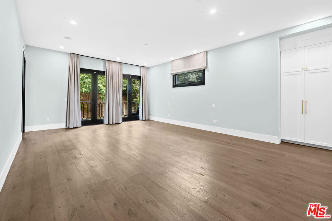
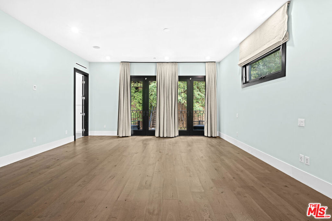
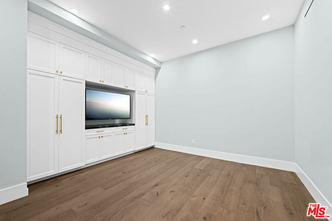
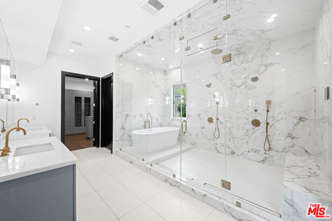
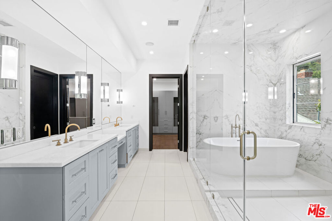
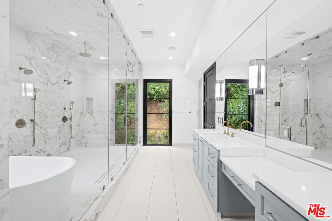
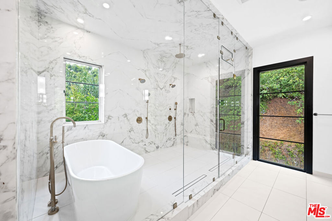
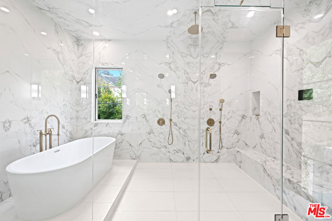
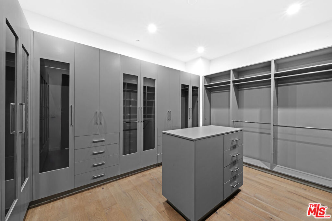
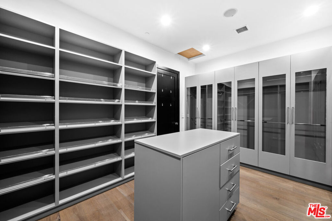
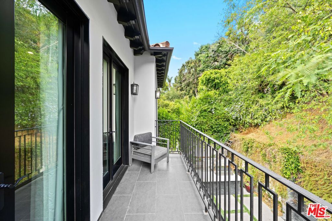
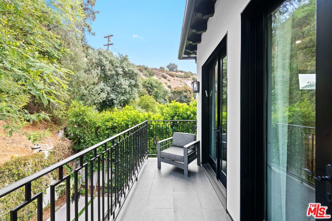
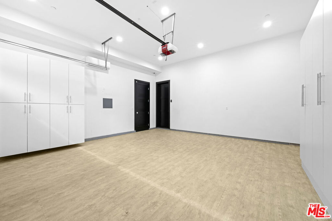
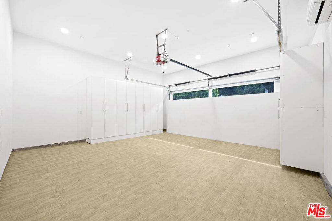
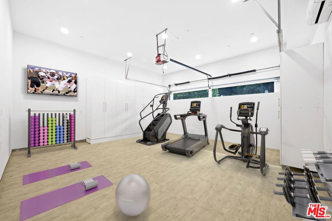
Property Description
In a beautiful secluded Beverly Hills canyon community right in-between Coldwater Canyon Park & Franklin Canyon Park you have a 2017 built home with a sophisticated crossroads between a warm contemporary home & a modern slick design. This almost 3,700 square foot home features a grand double door which showcases the floating metal staircase. The chef's open kitchen features a massive 12 foot island perfect for entertaining with an 8 burner Wolf stove, double oven, double Sub-Zero refrigerator side-by-side, Miele coffee maker & double sink. The kitchen overlooks the open living area with entry to the backyard being met by a corner of floor-to-ceiling black metal Fleetwood sliding doors. The backyard features a massive waterfall which spans 11 feet in height and 17 feet in length. There is also a lap pool with a baja area, chef's outdoor barbeque with bar seating and beautiful green landscaping. Upstairs features 3 bedrooms, each with an on-suite bathroom & walk-in closets. The master bathroom is the epitome of luxury living with a shower & bathtub area spanning over 13 feet in length surrounded by Italian white marble & rose gold accents.
Interior Features
| Laundry Information |
| Location(s) |
Inside, Laundry Room, Upper Level |
| Bedroom Information |
| Bedrooms |
3 |
| Bathroom Information |
| Bathrooms |
4 |
| Flooring Information |
| Material |
Tile, Wood |
| Interior Information |
| Features |
Walk-In Pantry |
| Cooling Type |
Central Air |
Listing Information
| Address |
1538 N Beverly Drive |
| City |
Beverly Hills |
| State |
CA |
| Zip |
90210 |
| County |
Los Angeles |
| Listing Agent |
Amir Ahobim DRE #02021835 |
| Courtesy Of |
Clear Cut Realty |
| List Price |
$16,950/month |
| Status |
Active |
| Type |
Residential Lease |
| Subtype |
Single Family Residence |
| Structure Size |
3,664 |
| Lot Size |
11,244 |
| Year Built |
2017 |
Listing information courtesy of: Amir Ahobim, Clear Cut Realty. *Based on information from the Association of REALTORS/Multiple Listing as of Dec 19th, 2024 at 12:12 AM and/or other sources. Display of MLS data is deemed reliable but is not guaranteed accurate by the MLS. All data, including all measurements and calculations of area, is obtained from various sources and has not been, and will not be, verified by broker or MLS. All information should be independently reviewed and verified for accuracy. Properties may or may not be listed by the office/agent presenting the information.













































