2030 Goldeneye Place, Costa Mesa, CA 92626
-
Sold Price :
$1,850,000
-
Beds :
4
-
Baths :
3
-
Property Size :
3,092 sqft
-
Year Built :
1968
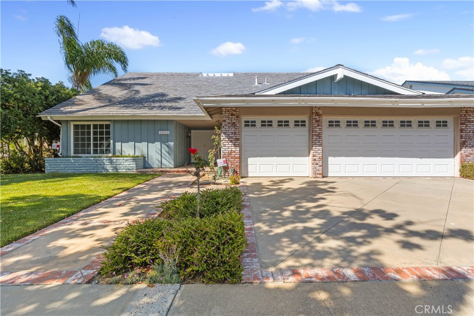
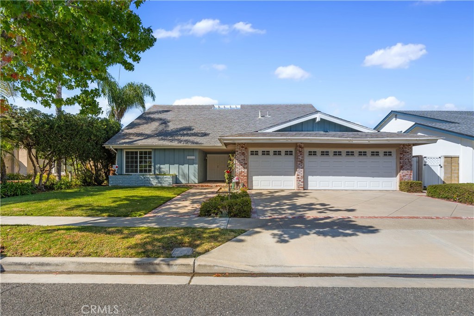
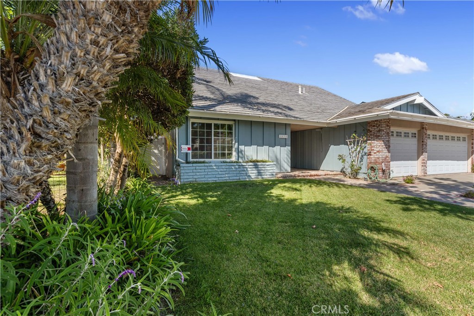
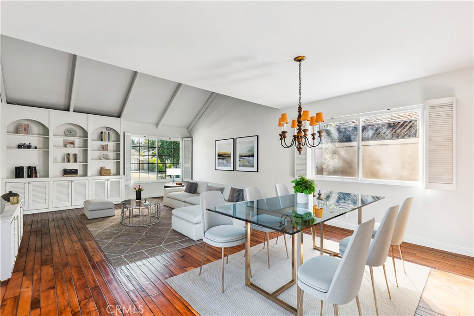
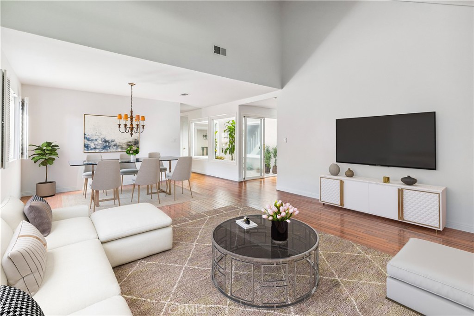
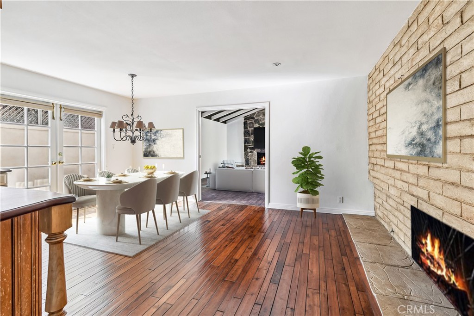
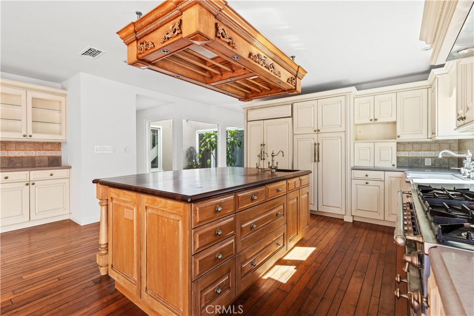
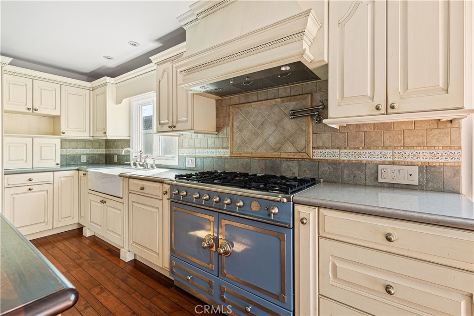
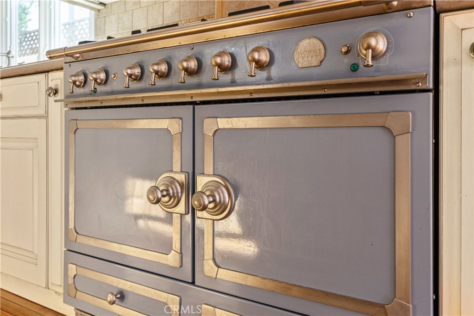
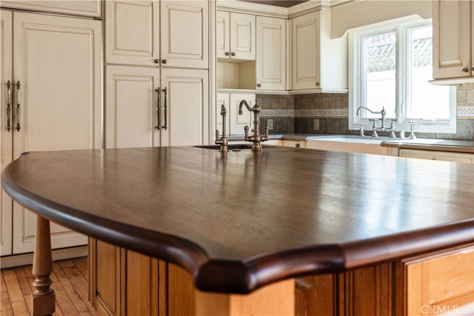
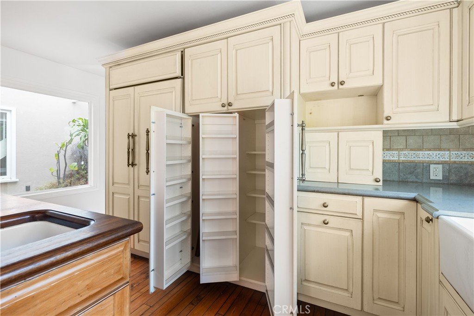
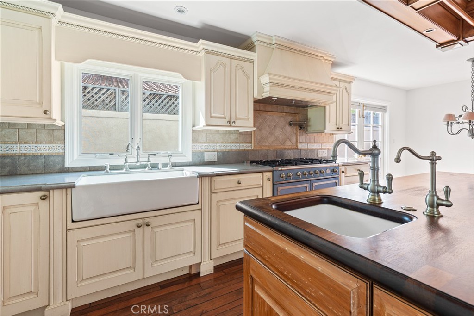
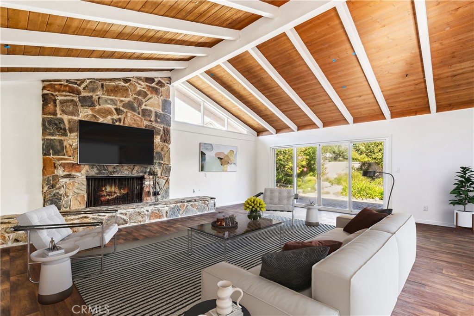
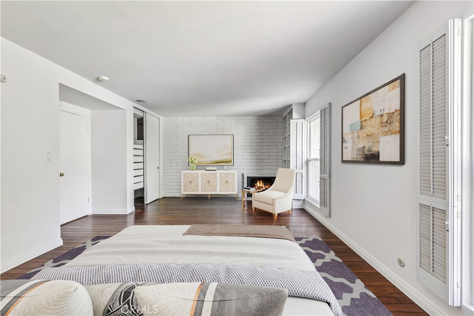
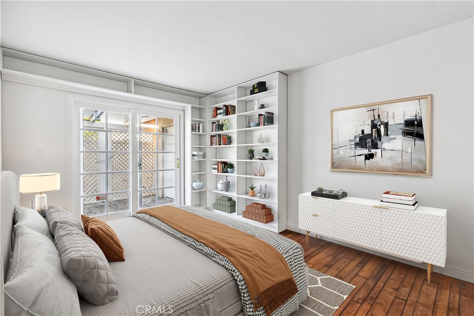
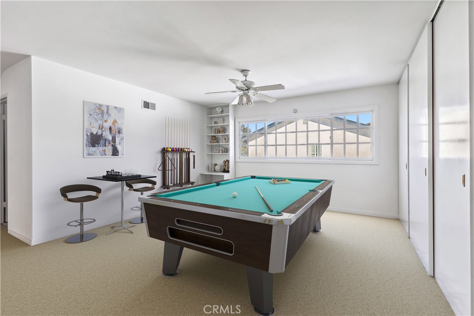
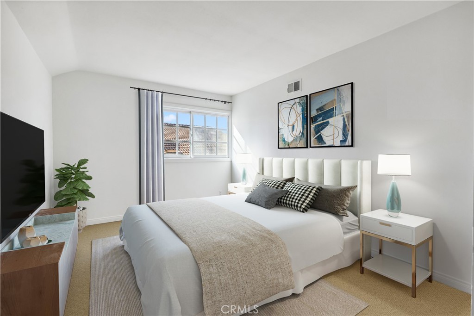
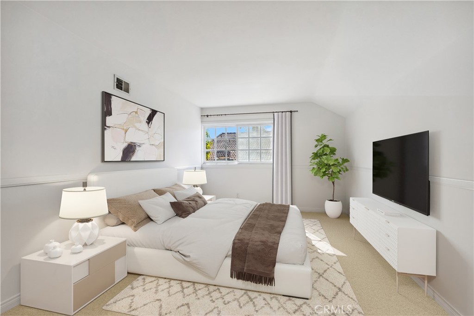
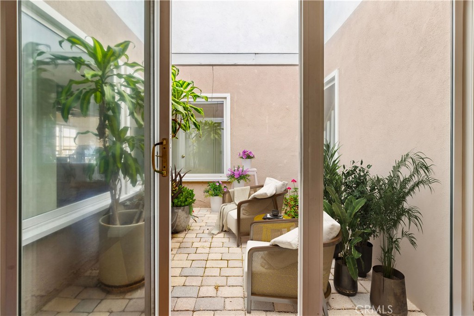

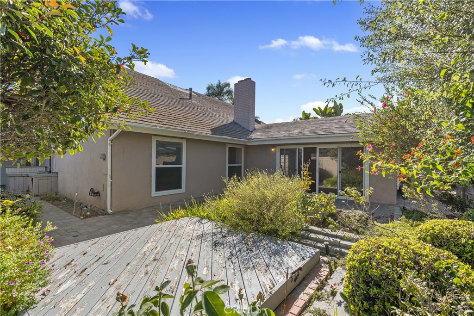
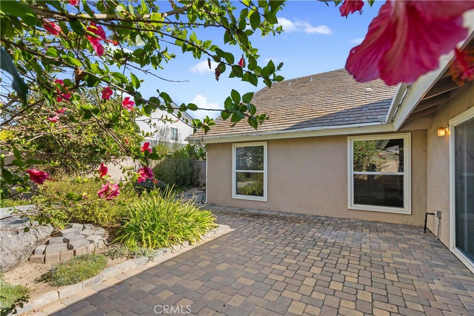
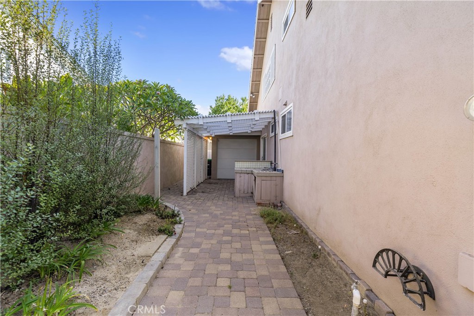
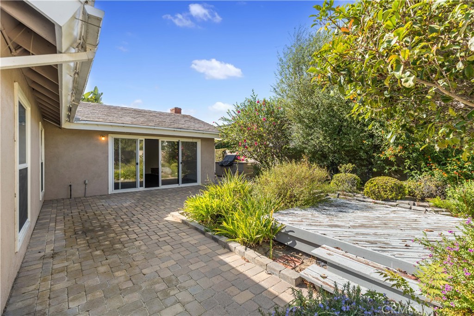
Property Description
This stunning home is located in the prestigious Lower Bird streets of Mesa Verde; this is the first time this home has been on the market, and it has been cared for by the same family for over 50 years. The home has had many upgrades and remodels through the years, including a gourmet open concept French Country kitchen, natural hardwood floors through the ground floor, high beamed ceilings, a large living room, family room, and a dining room. At over 3,000 square feet, this home features 4 bedrooms, 3 bathrooms, an entryway atrium, a secluded backyard, an upstairs loft area, three fireplaces including one in the downstairs master bedroom, a dining room and family room, a 3 car drive-thru garage, and so much more! Close to Mesa Verde and Costa Mesa Country Clubs, dining, shopping, and everything Costa Mesa offers!
Interior Features
| Laundry Information |
| Location(s) |
Laundry Room |
| Bedroom Information |
| Features |
Bedroom on Main Level |
| Bedrooms |
4 |
| Bathroom Information |
| Bathrooms |
3 |
| Interior Information |
| Features |
Bedroom on Main Level, French Door(s)/Atrium Door(s), Loft, Main Level Primary, Walk-In Closet(s) |
| Cooling Type |
Whole House Fan |
Listing Information
| Address |
2030 Goldeneye Place |
| City |
Costa Mesa |
| State |
CA |
| Zip |
92626 |
| County |
Orange |
| Listing Agent |
Jason Salata DRE #01415125 |
| Courtesy Of |
Trust Properties USA |
| Close Price |
$1,850,000 |
| Status |
Closed |
| Type |
Residential |
| Subtype |
Single Family Residence |
| Structure Size |
3,092 |
| Lot Size |
6,615 |
| Year Built |
1968 |
Listing information courtesy of: Jason Salata, Trust Properties USA. *Based on information from the Association of REALTORS/Multiple Listing as of Oct 28th, 2024 at 6:46 PM and/or other sources. Display of MLS data is deemed reliable but is not guaranteed accurate by the MLS. All data, including all measurements and calculations of area, is obtained from various sources and has not been, and will not be, verified by broker or MLS. All information should be independently reviewed and verified for accuracy. Properties may or may not be listed by the office/agent presenting the information.
























