20703 Quedo Drive, Woodland Hills, CA 91364
-
Listed Price :
$1,674,000
-
Beds :
4
-
Baths :
4
-
Property Size :
3,211 sqft
-
Year Built :
1968
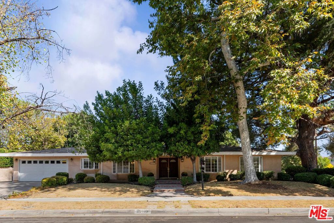
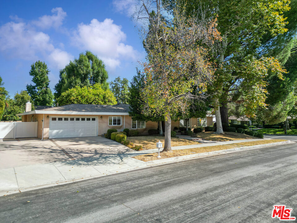
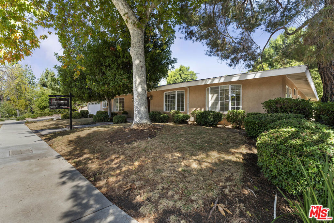
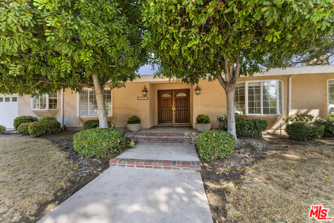
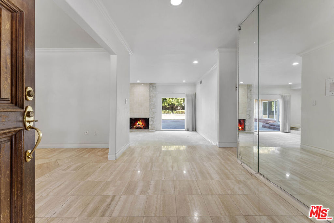
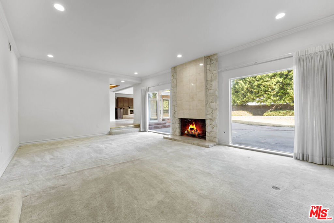
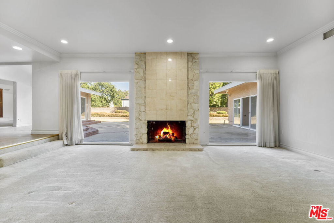
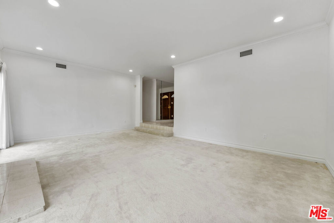
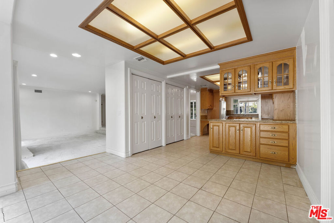
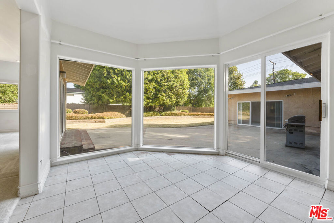
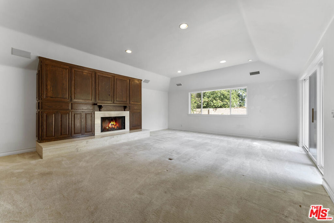
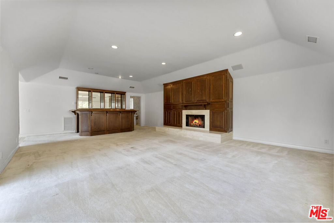
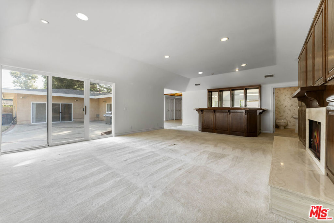
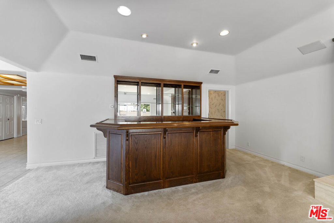
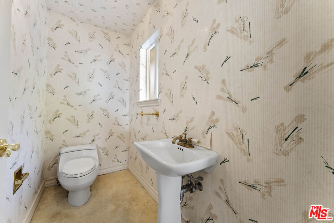
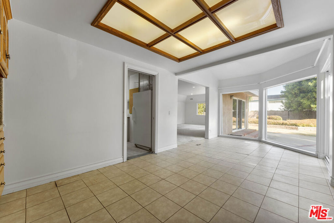
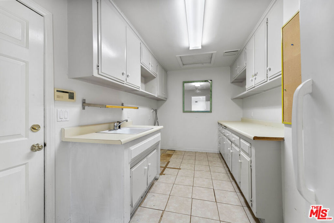
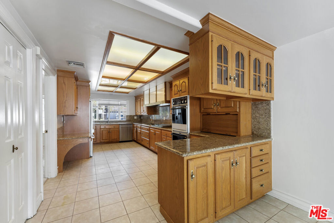
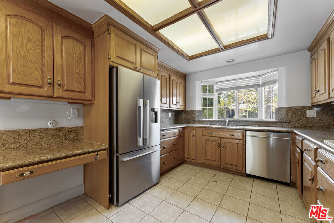
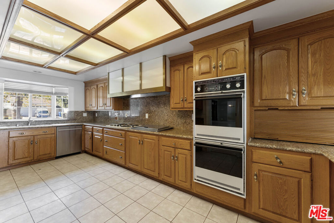
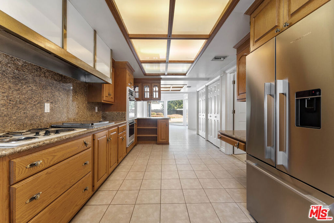
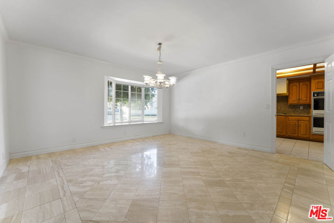
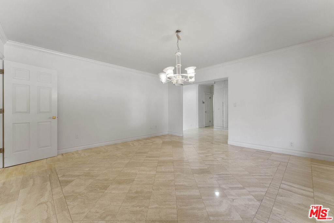
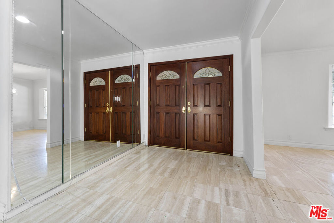
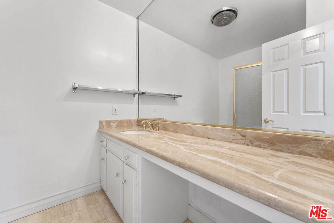
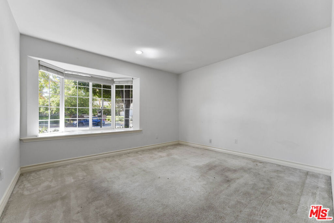
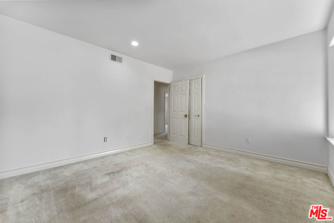
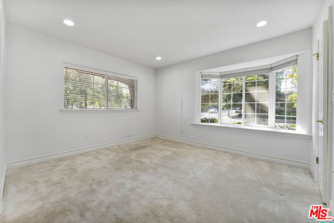
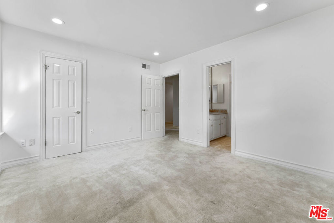
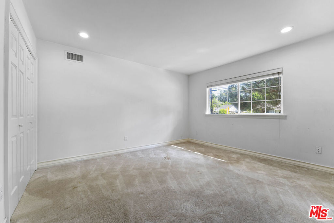
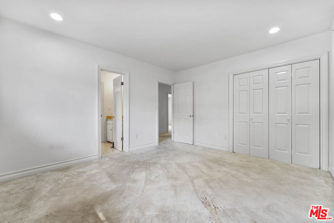
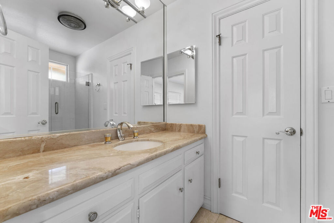
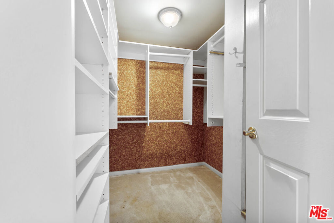
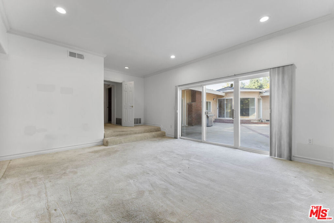
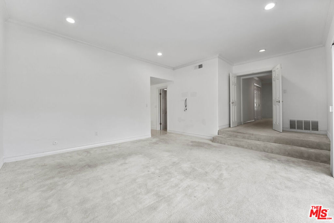
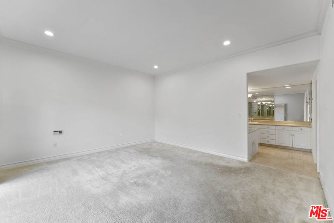
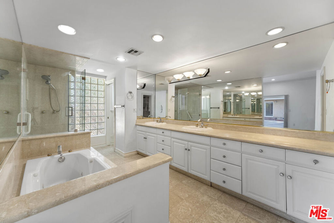
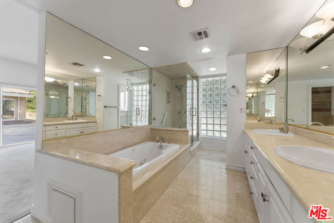
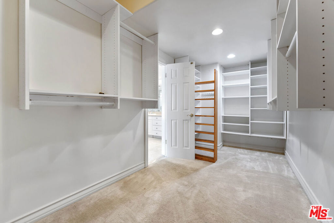
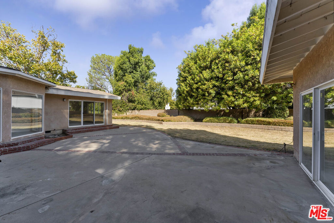
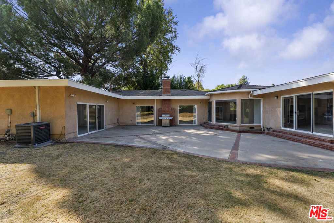
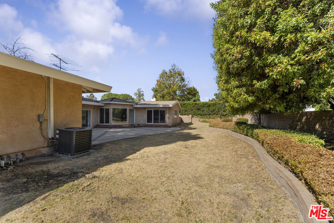
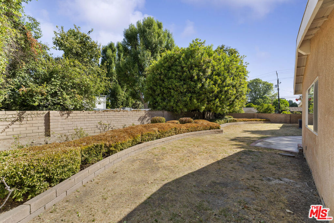
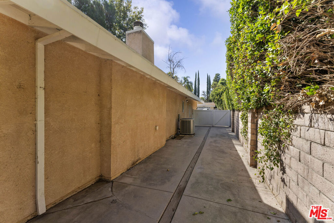
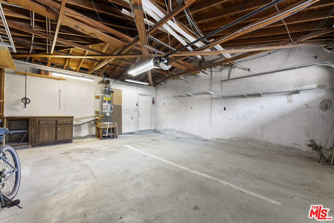
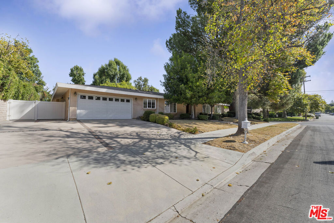
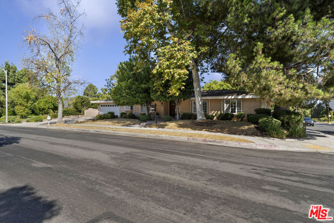
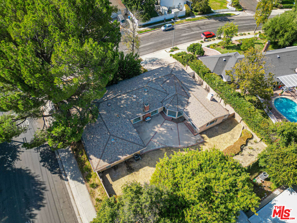
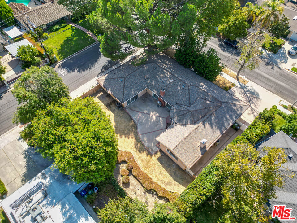
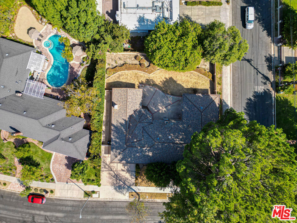
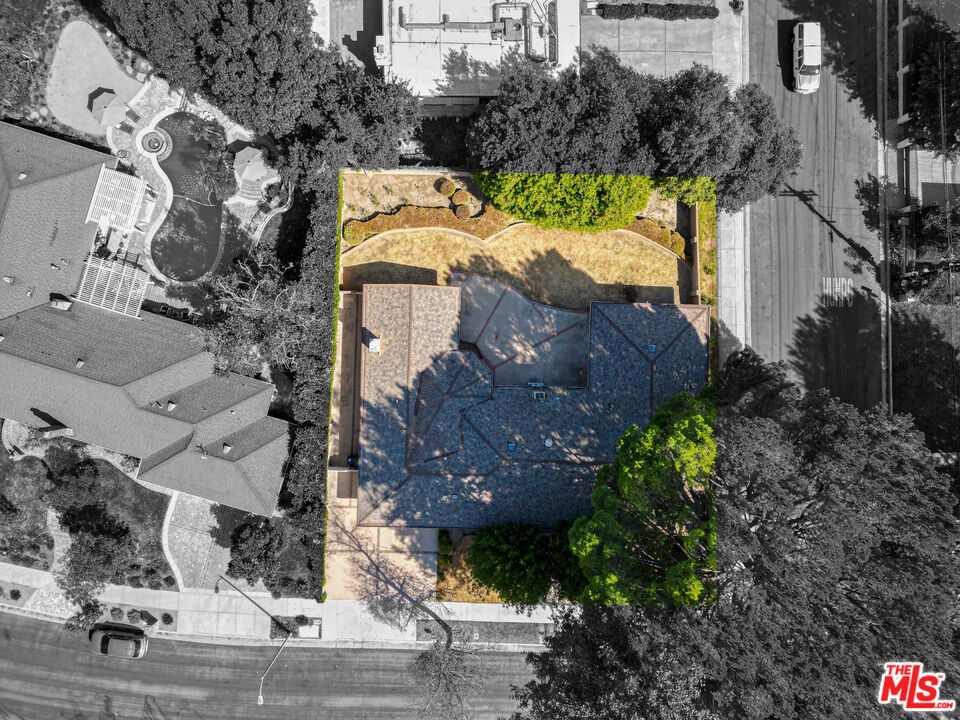
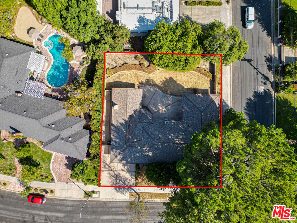
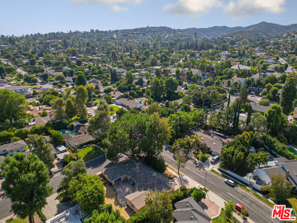
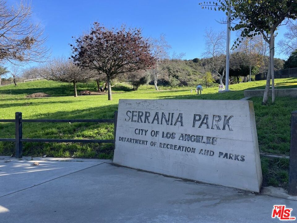
Property Description
First time on the market in 51 years! Tucked under the shade of mature trees, steps to Serrania Park, and a mile away from the historic Woodland Hills Country Club, this long-time family-held residence has all the makings of your next dream home. Sprawled out on a 12,000-plus-square-foot lot, this single-story ranch home with an attached garage has 4 bedrooms and 4 baths with 3,211 Sqft of living space, characterized by the features of a celebrated late-sixties era. At the entrance, you are immediately drawn to the large picture windows flanking the floor-to-ceiling stone and tile fireplace. Around the corner, the dining room emerges with a large bay window. The room leads to the kitchen, with wood cabinetry, extra counter space, a large pantry, and a bay window above the sink. The kitchen provides a dining nook with floor-to-ceiling glass windows and sliding doors overlooking the large backyard. The walk-in laundry room, additional storage space, and second refrigerator make family life and entertainment a breeze. Step into the extensive entertainment and family space, highlighted by an additional fireplace, wood cabinetry, a guest half bath, and a stunning custom full wrap-around wooden bar with a service entrance. The first two bedrooms have bright bay windows with built-in seating just off the entrance and guest hallway bath. The other adjoining room has a jack-and-jill bathroom. A large storage closet and walk-in wardrobe closet are down the hallway towards the far corner of the home, which leads to the sunken primary ensuite. This space has large sliding glass doors, expansive backyard views, and wrap-around ranch-style architectural details. The bathroom has a large jacuzzi tub, glass shower, long counter, two sinks, and a walk-in closet. Enjoy short walks to boutique shopping and trendy restaurants, weekend excursions to Woodland Hills Farmers Market, open-air shopping at Topanga Village, and local community events. It is located near award-winning schools like William Howard Taft Charter High School, a public school recently named a California Distinguished School by the California Department of Education.
Interior Features
| Laundry Information |
| Location(s) |
Laundry Room |
| Bedroom Information |
| Bedrooms |
4 |
| Bathroom Information |
| Features |
Jack and Jill Bath |
| Bathrooms |
4 |
| Flooring Information |
| Material |
Carpet, Tile |
| Interior Information |
| Features |
Dressing Area, Jack and Jill Bath, Walk-In Closet(s) |
| Cooling Type |
Central Air |
Listing Information
| Address |
20703 Quedo Drive |
| City |
Woodland Hills |
| State |
CA |
| Zip |
91364 |
| County |
Los Angeles |
| Listing Agent |
Glenn Shelhamer DRE #01950995 |
| Co-Listing Agent |
David Clark DRE #02134556 |
| Courtesy Of |
The Shelhamer Real Estate Group |
| List Price |
$1,674,000 |
| Status |
Active |
| Type |
Residential |
| Subtype |
Single Family Residence |
| Structure Size |
3,211 |
| Lot Size |
12,264 |
| Year Built |
1968 |
Listing information courtesy of: Glenn Shelhamer, David Clark, The Shelhamer Real Estate Group. *Based on information from the Association of REALTORS/Multiple Listing as of Sep 27th, 2024 at 10:24 PM and/or other sources. Display of MLS data is deemed reliable but is not guaranteed accurate by the MLS. All data, including all measurements and calculations of area, is obtained from various sources and has not been, and will not be, verified by broker or MLS. All information should be independently reviewed and verified for accuracy. Properties may or may not be listed by the office/agent presenting the information.






















































