20443 Sugar Gum Road, Riverside, CA 92508
-
Listed Price :
$739,000
-
Beds :
3
-
Baths :
3
-
Property Size :
1,970 sqft
-
Year Built :
1993
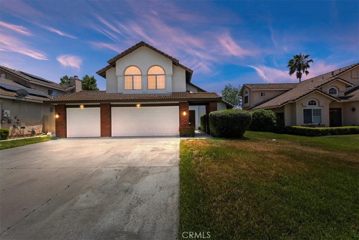
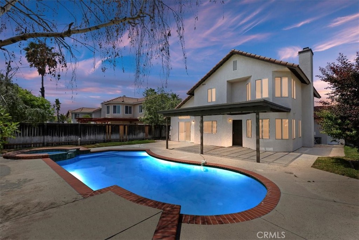
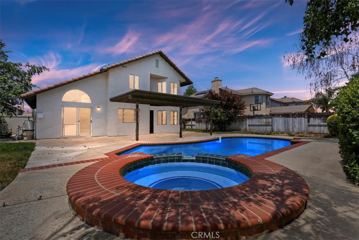
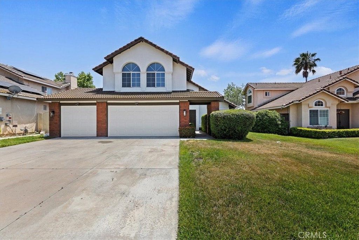
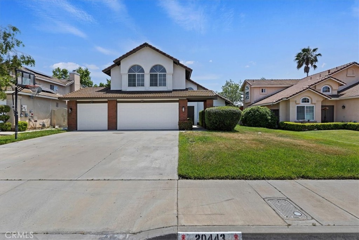
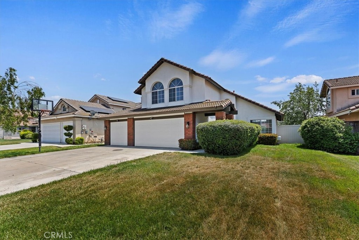
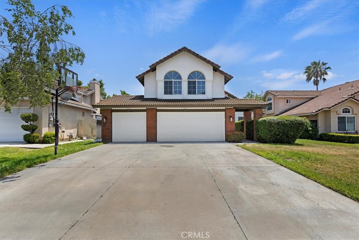
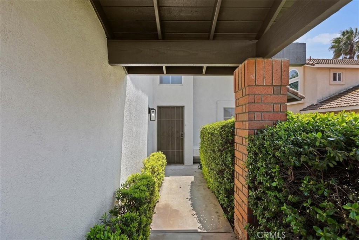

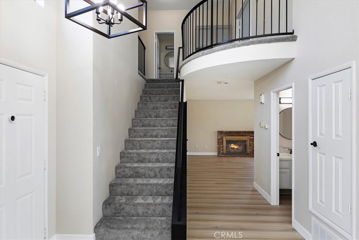
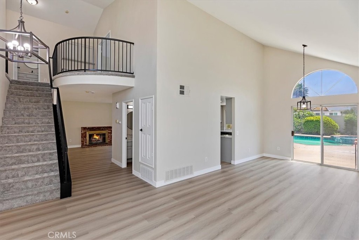
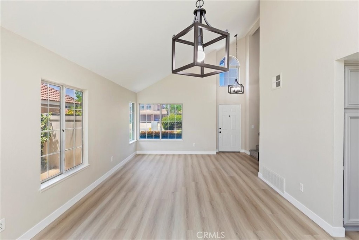
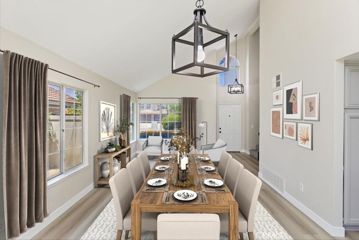
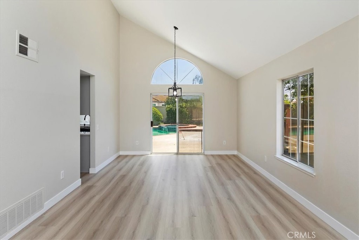
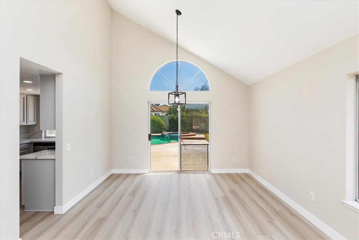

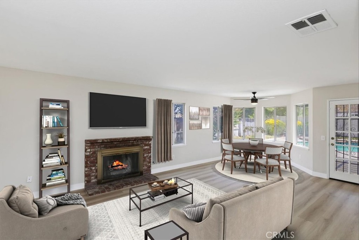
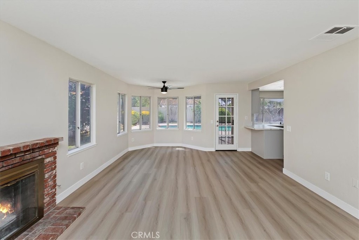


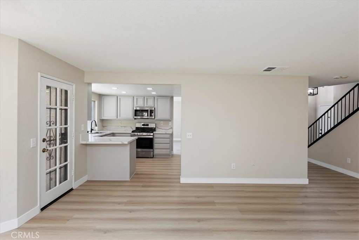
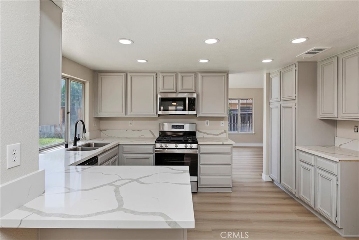
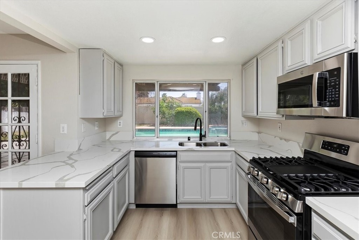
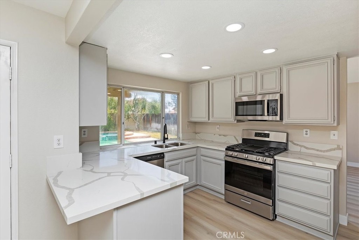

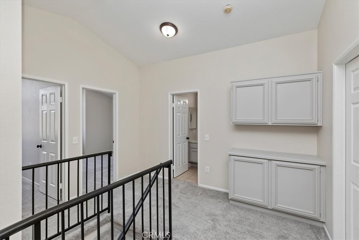
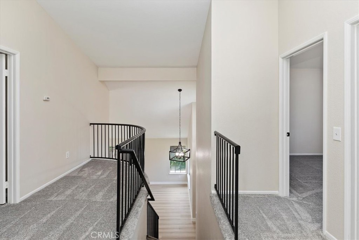
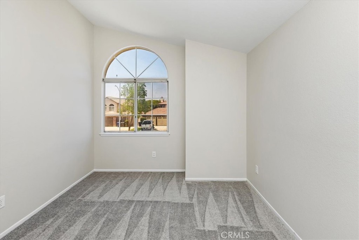

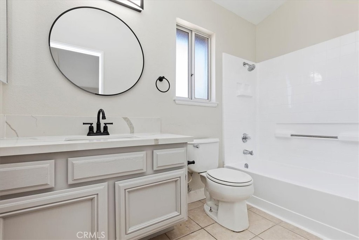
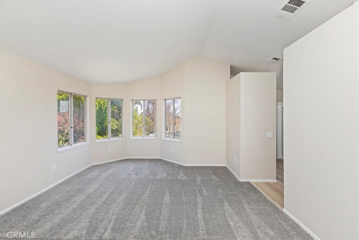
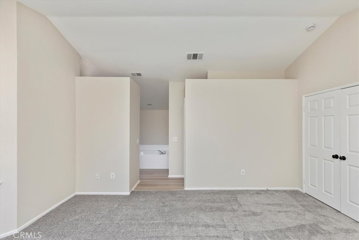
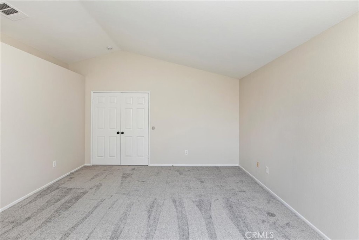
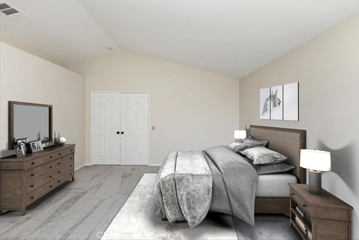
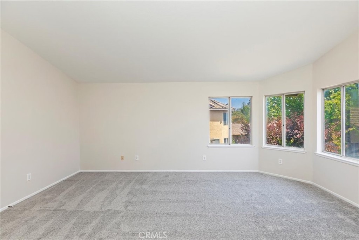

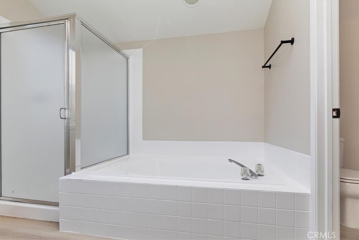
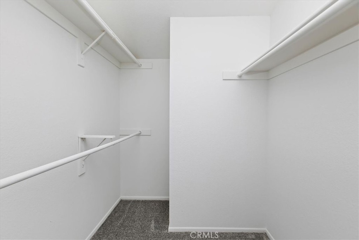
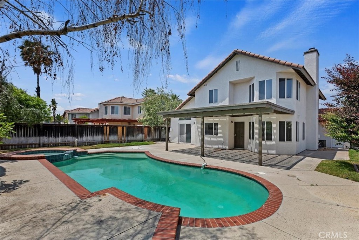
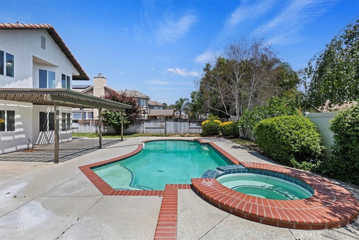
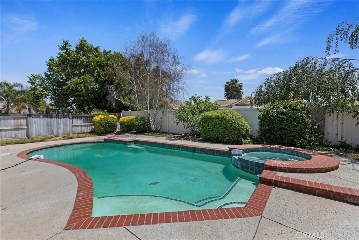
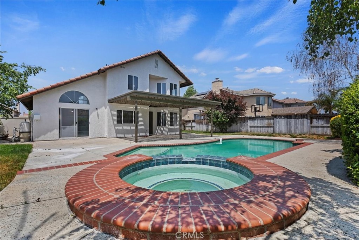
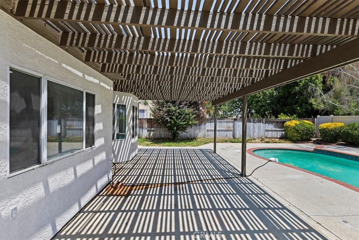

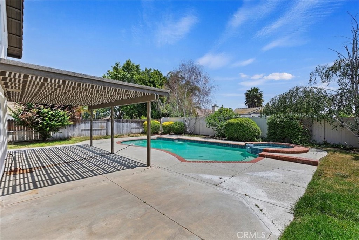
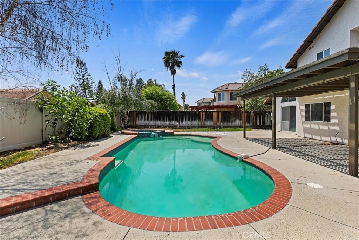
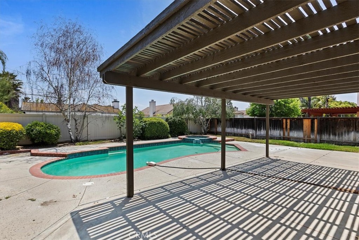
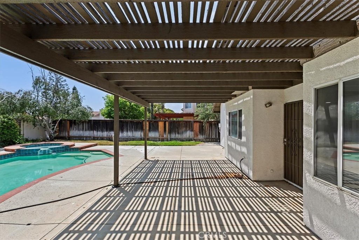
Property Description
Updated Orangecrest POOL HOME. Popular floorplan including family room with fireplace, living room, formal dining room, and open kitchen all on the first level. Three large bedrooms upstairs including primary suite with walk in closet, spacious restroom with soaking tub and separate shower. Sparkling pool out back along with covered patio. Recently updated with new paint inside and out, new flooring, new appliances, new countertops, and so much more. Must see, tremendous value with LOW taxes and no HOA. Part of the three car attached garage in this plan have been converted in some homes nearby as an ADU with 1 bedroom and 1 bathroom with side entry door. Could be an ideal project if a bedroom on the first floor is needed. Close to award winning schools, beautiful parks, shops and restaurants nearby.
Interior Features
| Laundry Information |
| Location(s) |
In Garage |
| Bedroom Information |
| Bedrooms |
3 |
| Bathroom Information |
| Bathrooms |
3 |
| Interior Information |
| Features |
All Bedrooms Up |
| Cooling Type |
Central Air |
Listing Information
| Address |
20443 Sugar Gum Road |
| City |
Riverside |
| State |
CA |
| Zip |
92508 |
| County |
Riverside |
| Listing Agent |
JAMES MONKS DRE #01247818 |
| Courtesy Of |
Windermere Tower Properties |
| List Price |
$739,000 |
| Status |
Active |
| Type |
Residential |
| Subtype |
Single Family Residence |
| Structure Size |
1,970 |
| Lot Size |
7,841 |
| Year Built |
1993 |
Listing information courtesy of: JAMES MONKS, Windermere Tower Properties. *Based on information from the Association of REALTORS/Multiple Listing as of Sep 30th, 2024 at 5:35 PM and/or other sources. Display of MLS data is deemed reliable but is not guaranteed accurate by the MLS. All data, including all measurements and calculations of area, is obtained from various sources and has not been, and will not be, verified by broker or MLS. All information should be independently reviewed and verified for accuracy. Properties may or may not be listed by the office/agent presenting the information.
















































