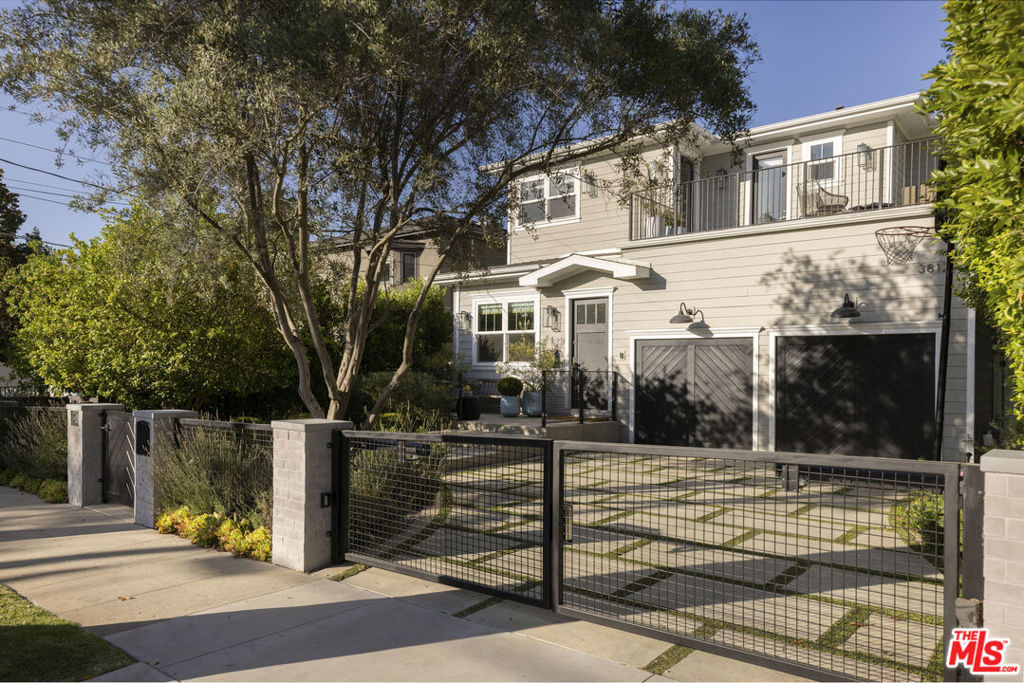3812 Vantage Avenue, Studio City, CA 91604
-
Sold Price :
$3,400,000
-
Beds :
5
-
Baths :
6
-
Property Size :
3,710 sqft
-
Year Built :
1929

Property Description
Sold before processing. An elevated designer-done Traditional home in the coveted Silver Triangle of Studio City. This spacious home has five en-suite bedrooms and features voluminous 10 ft ceilings, formal living room, dining area, and a large cook's kitchen with walk-in pantry that opens to a family room. The custom backyard is designed for entertaining with a built-in kitchen, banquette dining area, lounge area with fire pit, and perfectly sized pool and spa. Upstairs are four ensuite bedrooms, including the generous primary suite, which offers a walk-in closet, fireplace, soaking tub, steam shower, and a private balcony overlooking the backyard. The two-car garage has been converted into a meticulously engineered professional music studio that could be used as a podcasting studio, media room, or playroom. Excellent curb appeal with gated drive, security gate, and impeccable hardscaping/landscaping. Unbeatable location near highly rated Carpenter Elementary School, Fryman Canyon trailhead, and highly sought-after shops and restaurants, including Jones on Third, Alfred Coffee, and Sportsmen's Lodge.
Interior Features
| Laundry Information |
| Location(s) |
Laundry Room |
| Bedroom Information |
| Bedrooms |
5 |
| Bathroom Information |
| Bathrooms |
6 |
| Flooring Information |
| Material |
Tile, Wood |
| Interior Information |
| Features |
Walk-In Closet(s) |
| Cooling Type |
Central Air |
Listing Information
| Address |
3812 Vantage Avenue |
| City |
Studio City |
| State |
CA |
| Zip |
91604 |
| County |
Los Angeles |
| Listing Agent |
Joe Reichling DRE #01427385 |
| Co-Listing Agent |
Sara Reichling DRE #01954214 |
| Courtesy Of |
Compass |
| Close Price |
$3,400,000 |
| Status |
Closed |
| Type |
Residential |
| Subtype |
Single Family Residence |
| Structure Size |
3,710 |
| Lot Size |
6,270 |
| Year Built |
1929 |
Listing information courtesy of: Joe Reichling, Sara Reichling, Compass. *Based on information from the Association of REALTORS/Multiple Listing as of Sep 23rd, 2024 at 8:10 PM and/or other sources. Display of MLS data is deemed reliable but is not guaranteed accurate by the MLS. All data, including all measurements and calculations of area, is obtained from various sources and has not been, and will not be, verified by broker or MLS. All information should be independently reviewed and verified for accuracy. Properties may or may not be listed by the office/agent presenting the information.

