242 Summit Road, La Verne, CA 91750
-
Listed Price :
$1,700,000
-
Beds :
4
-
Baths :
3
-
Property Size :
4,200 sqft
-
Year Built :
1969
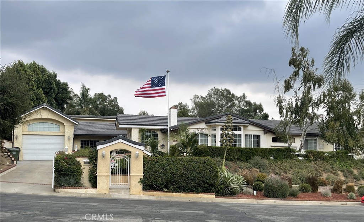
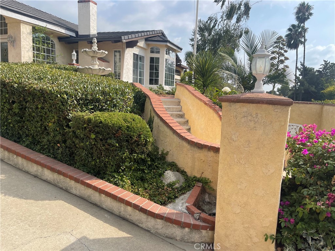
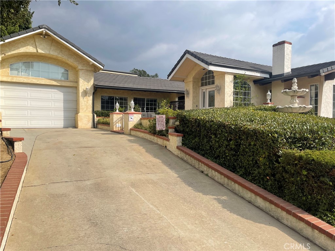
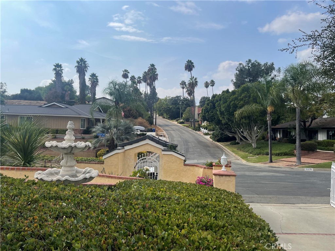
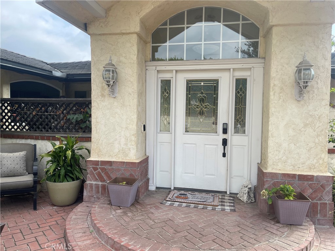
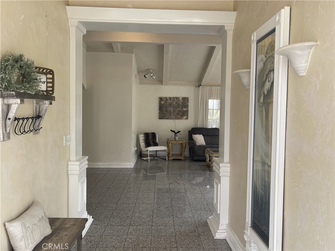
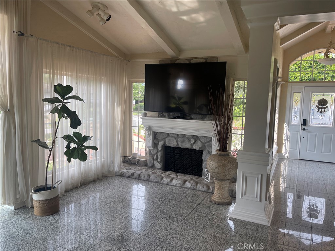
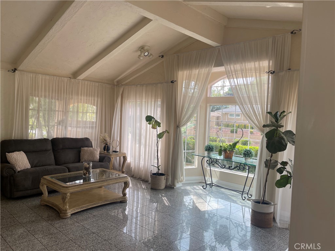
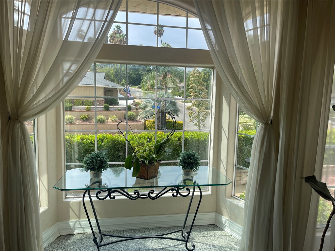
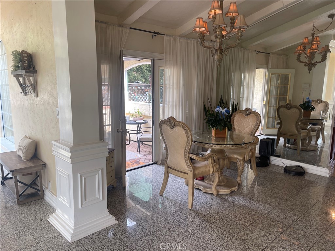
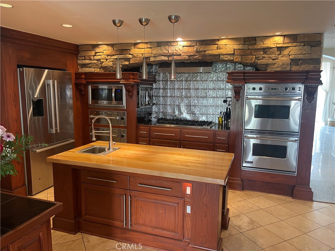
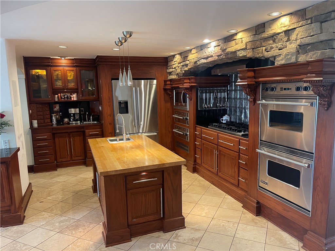
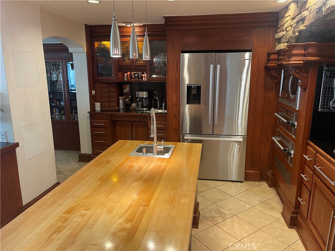
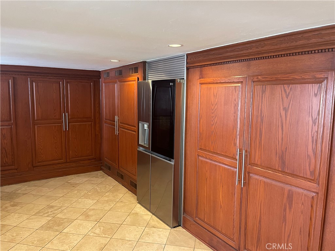
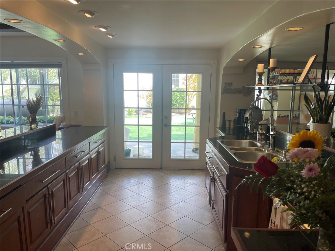
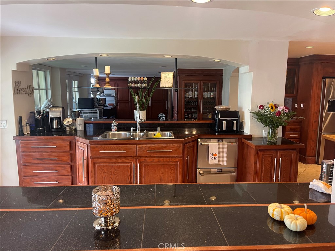
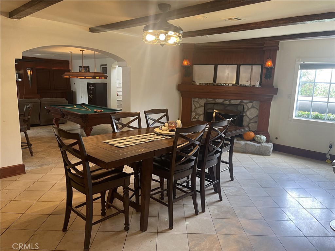
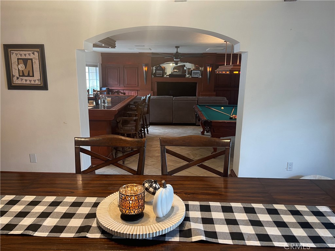
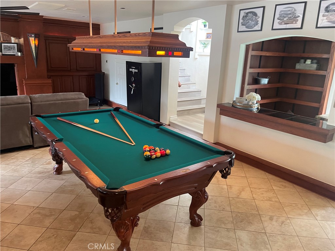
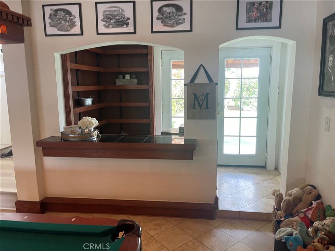
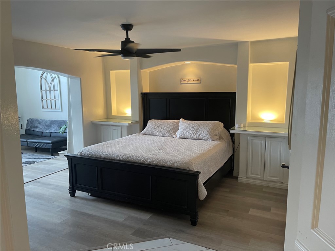
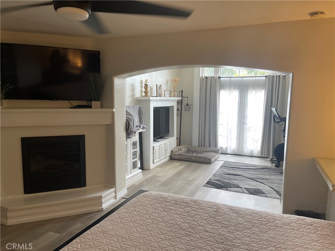
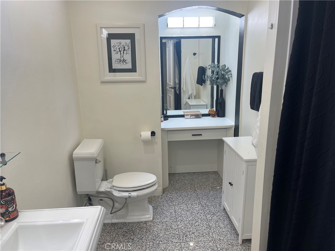
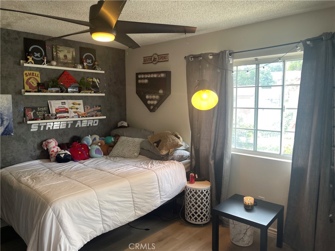
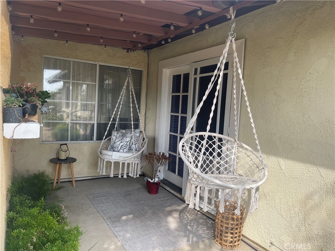
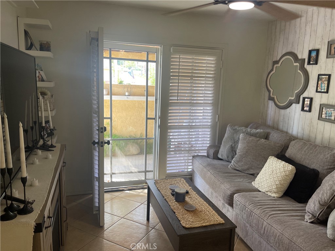
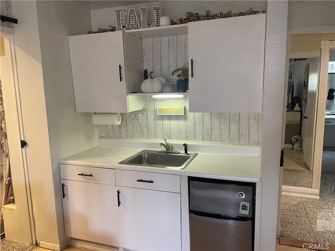
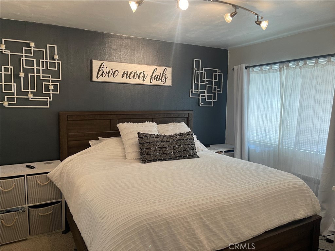
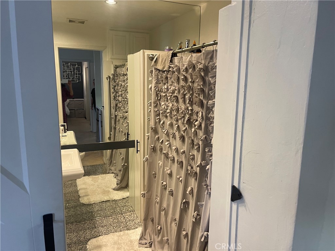
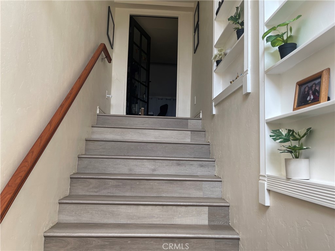
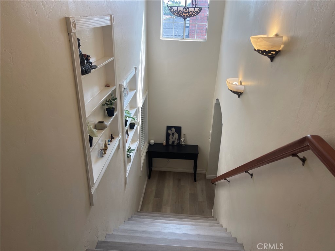
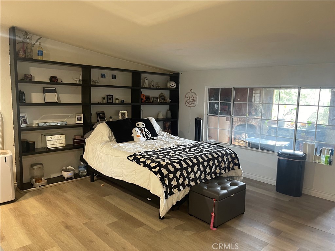
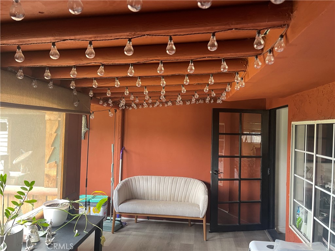
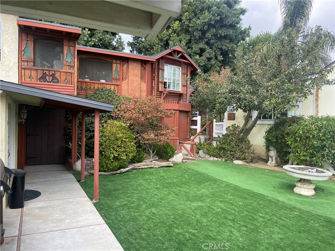
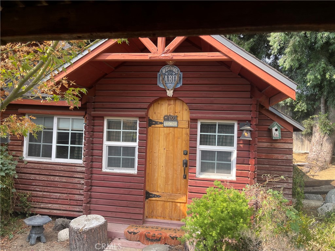
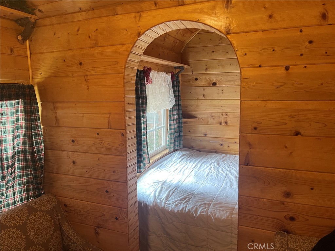
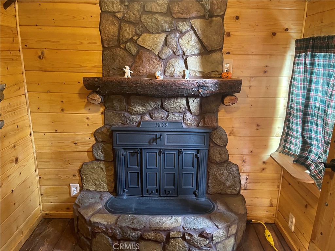
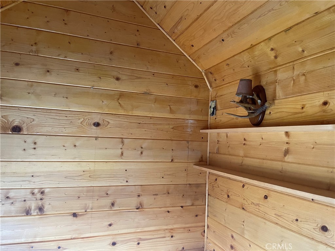
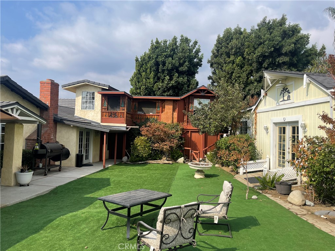
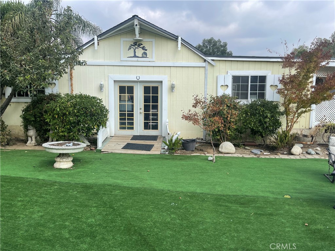
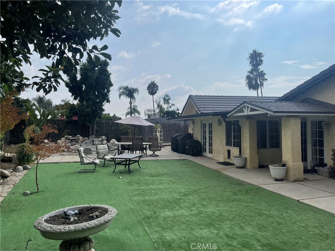
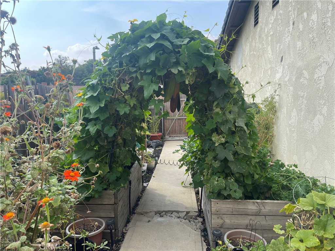
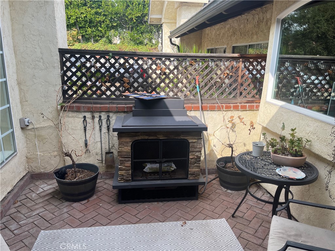
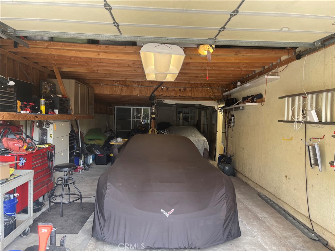
Property Description
Now available, A1 Zoned Horse / Agricultural Property located in the prestigious Live Oak Canyon. In addition to the generous open floor plan of 4200 sq ft this home sits on over 1/3 of an acre. The grounds offer many outdoor sitting areas, a secluded cat retreat, a chicken coop for your fresh eggs and a massive 1000 sq ft barn. The barn is directly connected to a master planned bridle path which leads into the foothill trail systems providing backyard access for horseback riding, hiking and mountain biking. At the top of the driveway the 44x17 garage provides for ample parking, workshop space ETC. including a 240V service and a soft water supply for spot free car washes.
As you enter the house, you will walk into a massive well-it room accompanied by an adjacent seating area and a fantastic view out the front bay window that is afforded to you by this home’s elevated position. The sprawling gourmet kitchen, breakfast bar, coffee bar, center island, Viking appliances, full pantry room, dual refrigerators and large dining room adorning one of this homes five fireplaces serves as the heart.
The den boast a beautifully carved “L” shaped bar which seats 7and provides for displayed mirrored and illuminated storage of your bottles while dry and cooled storage is provided for your wines and beer. The entertainment area includes a professional pool table and custom cabinetry that encloses your theater systems and up to a 73” TV.
The list goes on and although everything cannot be captured in this brief narrative, one of the bedrooms on this property provides a separate entrance, living quarters, bathroom and private patio which is perfect for in-laws or additional income opportunities. And finally, this home’s roof and plumbing was fully replaced in 2023!!So much to see with this beautiful house. Let's take a tour!
Interior Features
| Laundry Information |
| Location(s) |
Laundry Room |
| Bedroom Information |
| Bedrooms |
4 |
| Bathroom Information |
| Bathrooms |
3 |
| Interior Information |
| Features |
High Ceilings, In-Law Floorplan, Pantry, Bar, Bedroom on Main Level, Main Level Primary, Walk-In Closet(s) |
| Cooling Type |
Central Air, Attic Fan |
Listing Information
| Address |
242 Summit Road |
| City |
La Verne |
| State |
CA |
| Zip |
91750 |
| County |
Los Angeles |
| Listing Agent |
Barbara Jimenez DRE #02031997 |
| Courtesy Of |
WHEELER STEFFEN SOTHEBY'S INT. |
| List Price |
$1,700,000 |
| Status |
Active |
| Type |
Residential |
| Subtype |
Single Family Residence |
| Structure Size |
4,200 |
| Lot Size |
16,581 |
| Year Built |
1969 |
Listing information courtesy of: Barbara Jimenez, WHEELER STEFFEN SOTHEBY'S INT.. *Based on information from the Association of REALTORS/Multiple Listing as of Sep 27th, 2024 at 7:03 PM and/or other sources. Display of MLS data is deemed reliable but is not guaranteed accurate by the MLS. All data, including all measurements and calculations of area, is obtained from various sources and has not been, and will not be, verified by broker or MLS. All information should be independently reviewed and verified for accuracy. Properties may or may not be listed by the office/agent presenting the information.












































