58268 Juarez Drive, Yucca Valley, CA 92284
-
Listed Price :
$875,000
-
Beds :
4
-
Baths :
4
-
Property Size :
3,169 sqft
-
Year Built :
2001
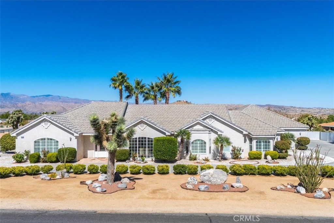
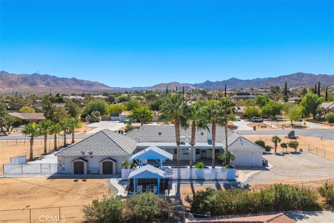
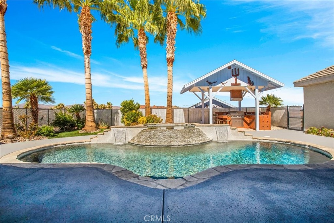
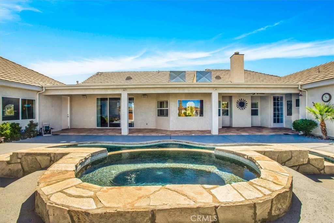
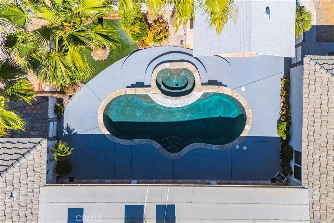
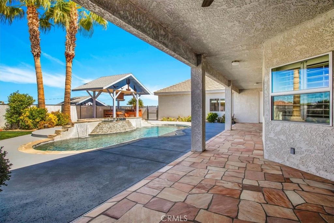
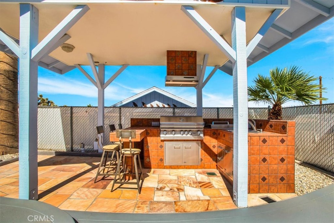
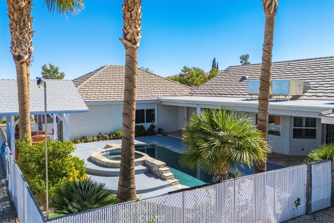
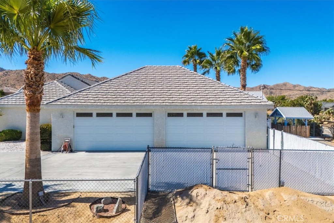
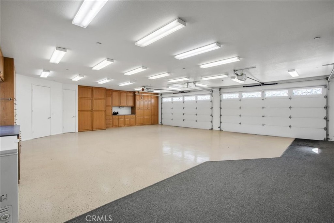
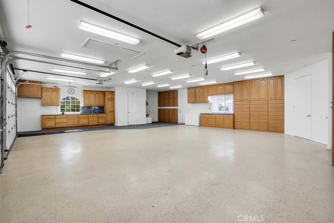
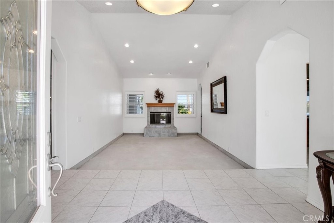
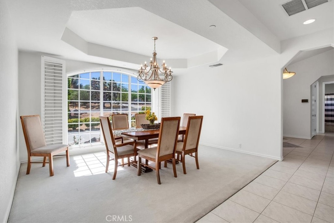
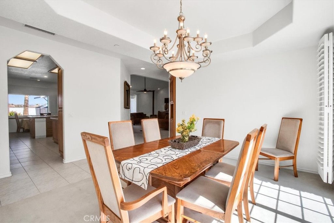
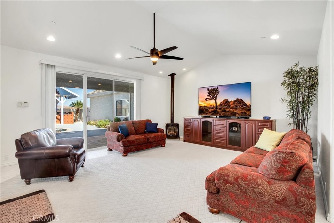
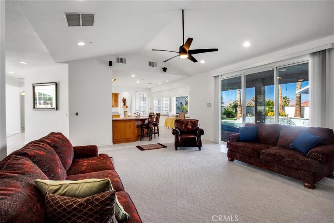
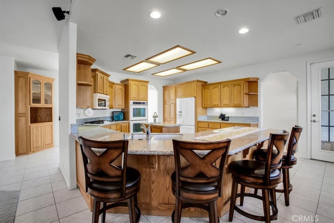
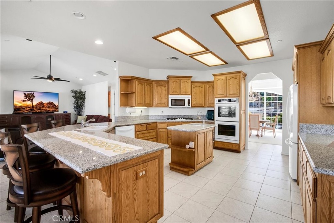
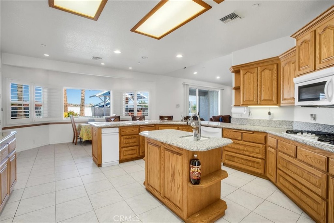
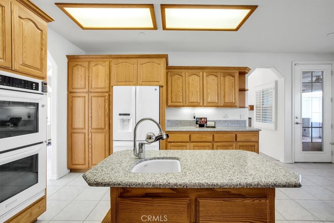
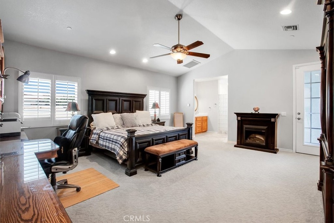
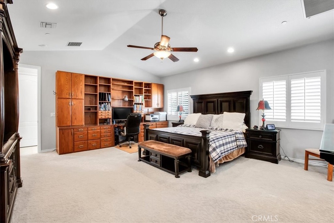
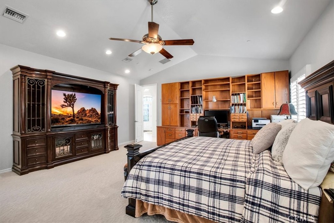
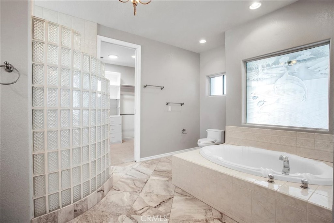
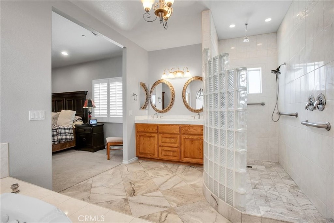
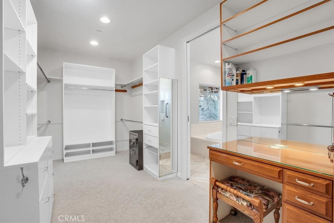
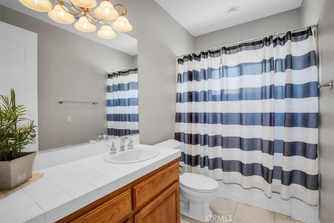
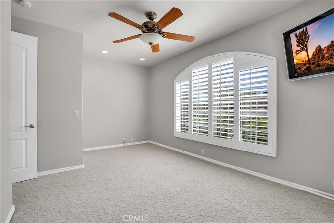
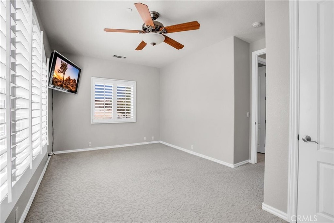
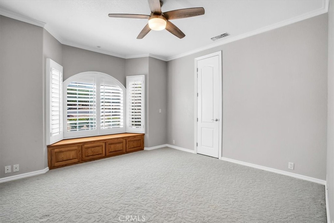
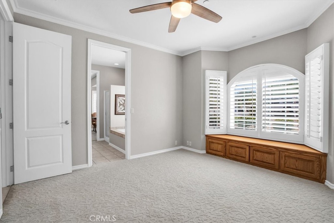
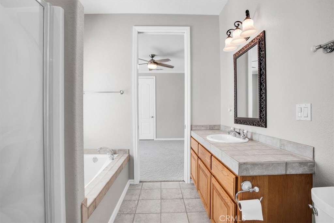
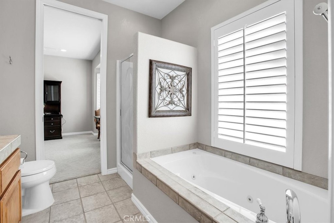
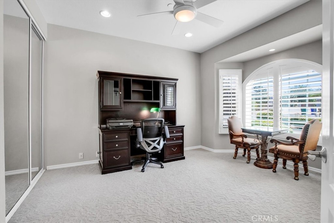
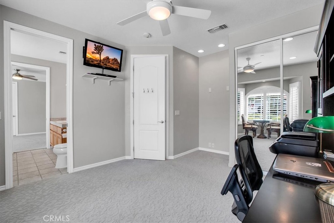
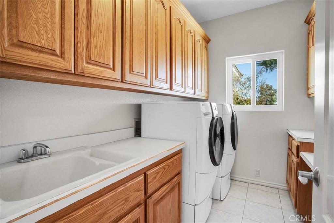
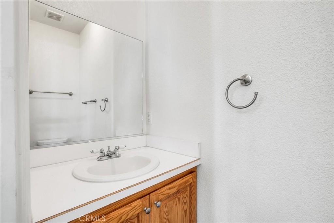
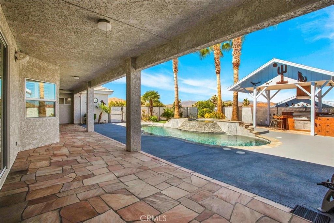
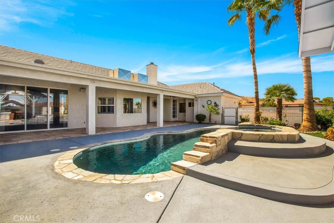
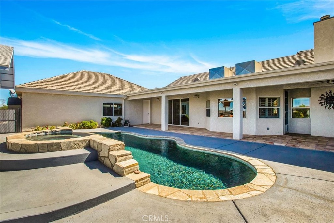
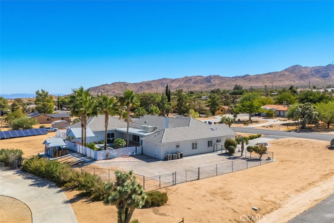
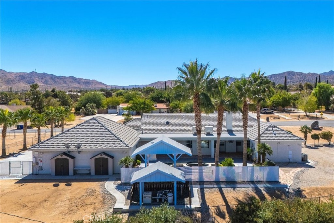
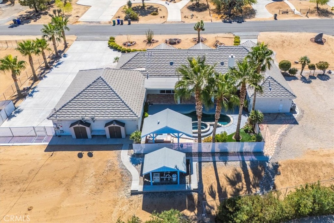
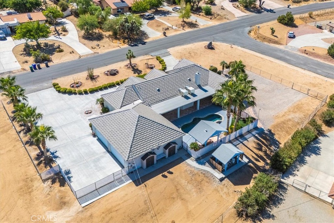
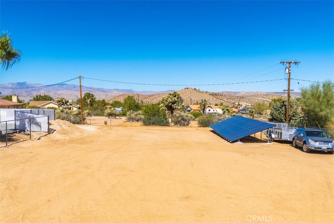
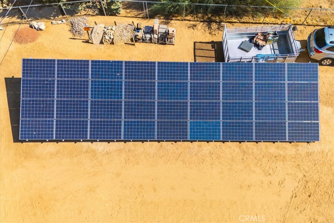
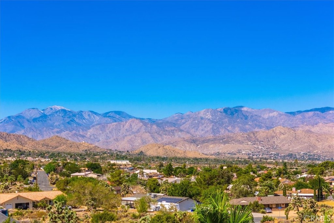
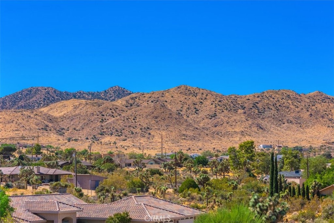
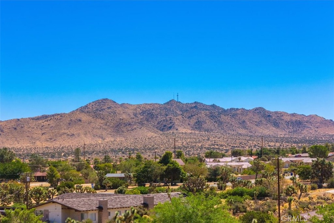
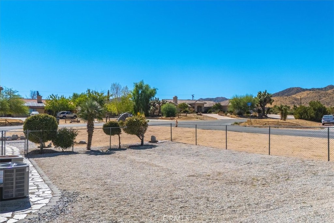
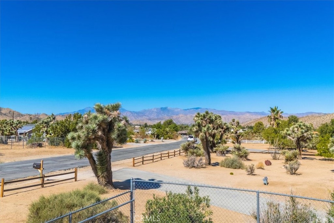
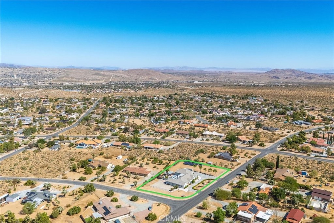
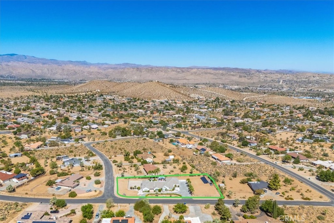
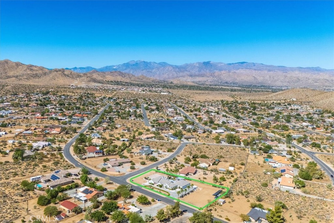
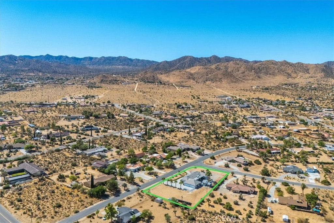
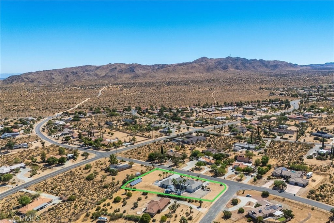
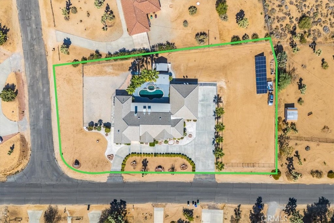
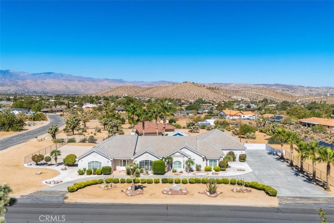
Property Description
Welcome to this exceptional 4-bedroom, 3.5-bathroom home with a paid off solar system located in the prestigious Sky Harbor area of Yucca Valley. Spanning over 3,169 square feet of luxurious living space and set on just over an acre of beautifully landscaped land, this property defines elegance, comfort, and high-end desert living. Every detail of this home has been meticulously crafted to create a sophisticated, yet welcoming atmosphere. From the grand indoor spaces to the resort-style outdoor amenities, this estate offers a lifestyle of unparalleled quality. One of the standout features of this estate is the outdoor living area. The backyard is a resort-style oasis, featuring a stunning Pebble Tec pool and spa with a waterfall . This outdoor area is designed to offer relaxation and enjoyment and a feel as though you’ve stepped into your own private resort. Next to the pool, you’ll find a deluxe outdoor barbecue area, complete with built-in counters with a high-end grill, and seating. Property also features an impressive four-car garage, spanning 1,369 square feet. This garage is designed with custom-built cabinets throughout, providing ample storage space for tools, equipment, or hobbies. With two 8-foot doors, epoxy-coated floors, and 23 four-foot lights, the garage is as functional as it is stylish. It also includes 500 square feet of attic storage, accessible via a built-in ladder, making it easy to store seasonal items or larger belongings. For added convenience, the garage even includes a half bathroom. At the center of the home is the chef’s kitchen, designed to impress even the most discerning cooks. The kitchen features granite countertops and ample cabinetry for storage. The kitchen flows easily into the family room and living room, making it the hub of the home. Moving on to the master suite, this spacious retreat offers a true sanctuary for relaxation. Spanning 366 square feet, high ceilings and plantation shutters The en-suite bathroom is a spa-like haven, complete with a soaking tub, and a walk-in shower, The walk-in closet is equally impressive, offering plenty of room for organization and storage. In conclusion, this Sky Harbor estate offers a rare opportunity to experience the very best of desert living. Don’t miss out on this once-in-a-lifetime opportunity to own a piece of paradise in Yucca Valley. Schedule your tour today and discover why this property is one of the most sought-after in the area.
Interior Features
| Laundry Information |
| Location(s) |
Inside, Laundry Room |
| Kitchen Information |
| Features |
Granite Counters, Kitchen Island, Kitchen/Family Room Combo |
| Bedroom Information |
| Bedrooms |
4 |
| Bathroom Information |
| Features |
Jack and Jill Bath, Bathtub, Closet, Dual Sinks, Granite Counters, Linen Closet, Soaking Tub, Separate Shower, Walk-In Shower |
| Bathrooms |
4 |
| Flooring Information |
| Material |
Carpet, Tile |
| Interior Information |
| Features |
Breakfast Bar, Ceiling Fan(s), Cathedral Ceiling(s), Separate/Formal Dining Room, Granite Counters, High Ceilings, Open Floorplan, Recessed Lighting, Storage, Jack and Jill Bath, Main Level Primary, Walk-In Closet(s) |
| Cooling Type |
Central Air, Dual, Gas |
Listing Information
| Address |
58268 Juarez Drive |
| City |
Yucca Valley |
| State |
CA |
| Zip |
92284 |
| County |
San Bernardino |
| Listing Agent |
Russell Gibbs DRE #01127608 |
| Courtesy Of |
The Glen Realty |
| List Price |
$875,000 |
| Status |
Active |
| Type |
Residential |
| Subtype |
Single Family Residence |
| Structure Size |
3,169 |
| Lot Size |
43,926 |
| Year Built |
2001 |
Listing information courtesy of: Russell Gibbs, The Glen Realty. *Based on information from the Association of REALTORS/Multiple Listing as of Dec 5th, 2024 at 5:12 AM and/or other sources. Display of MLS data is deemed reliable but is not guaranteed accurate by the MLS. All data, including all measurements and calculations of area, is obtained from various sources and has not been, and will not be, verified by broker or MLS. All information should be independently reviewed and verified for accuracy. Properties may or may not be listed by the office/agent presenting the information.


























































