4018 Woodside Ct, Lafayette, CA 94549
-
Listed Price :
$1,579,000
-
Beds :
4
-
Baths :
3
-
Property Size :
2,353 sqft
-
Year Built :
1966
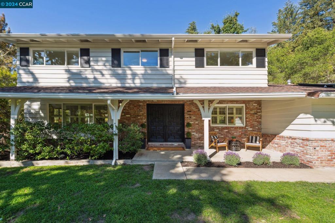
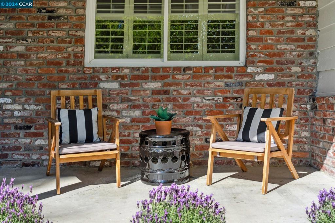
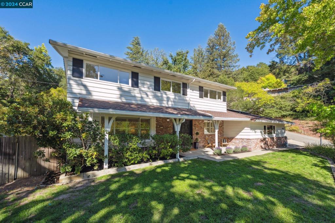
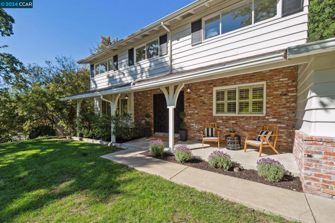
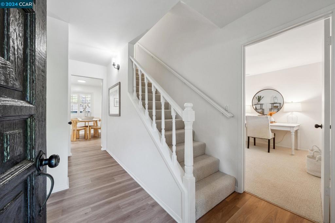
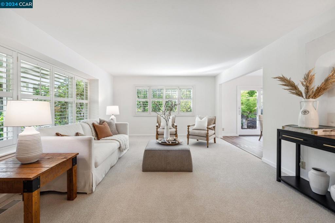

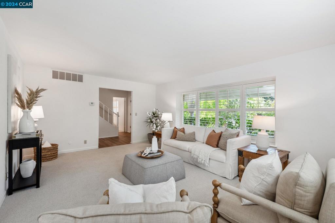
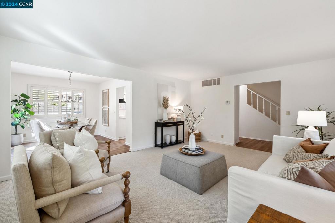
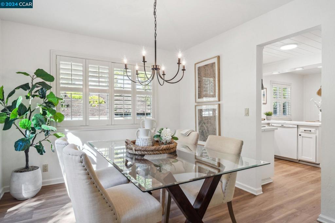
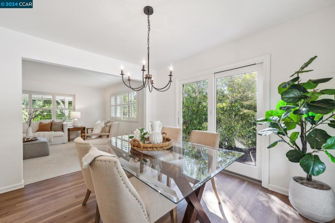
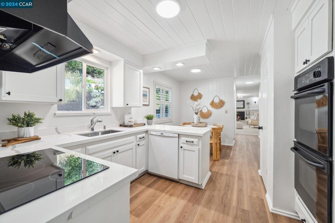
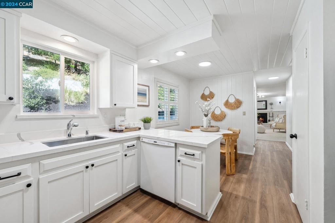
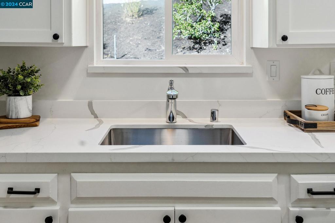
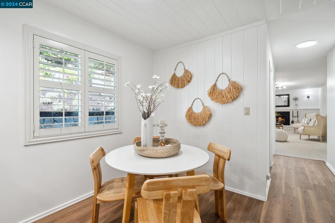
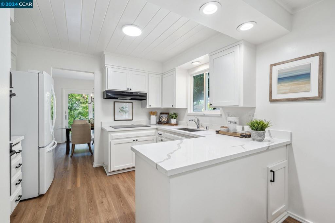
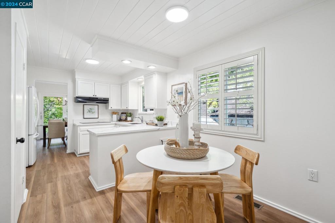
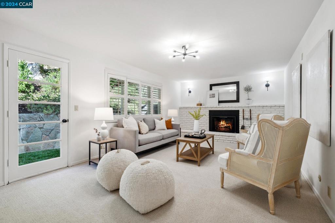
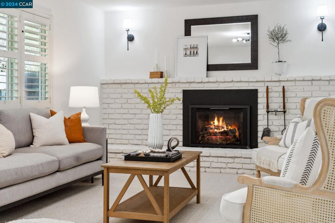
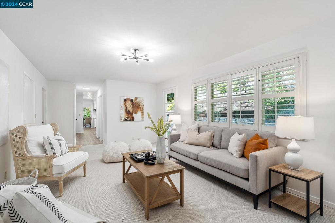
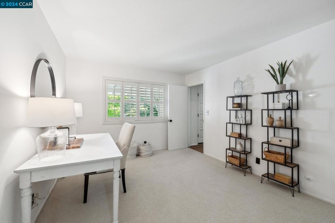
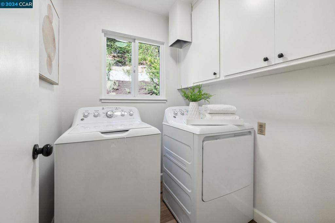
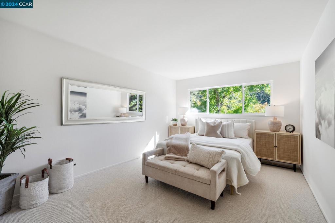

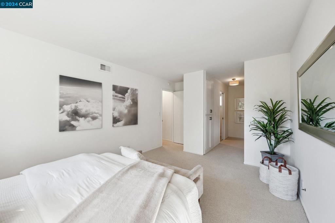
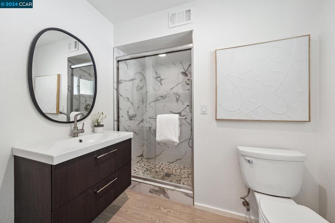
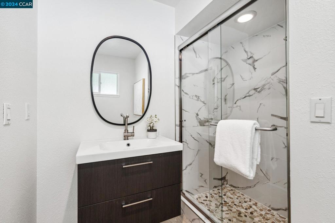
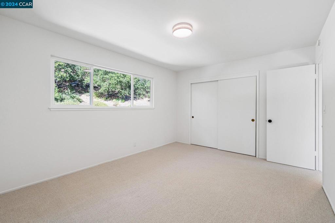
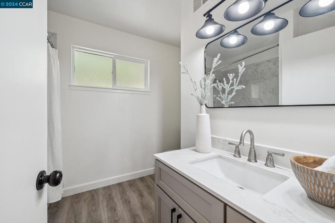
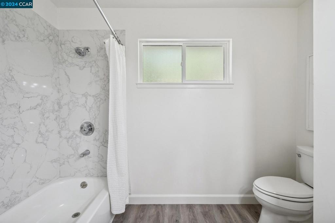
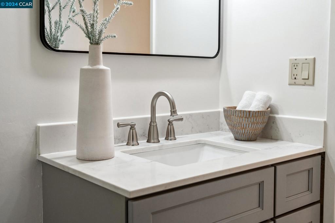
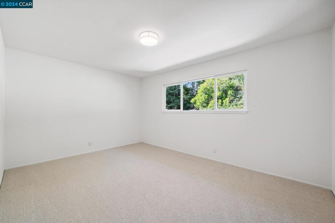
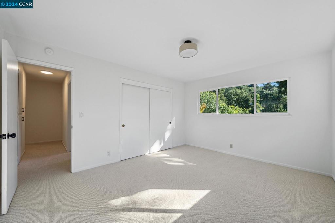
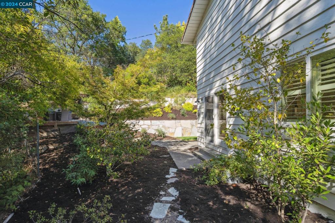
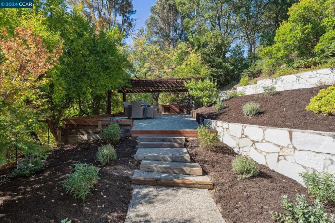
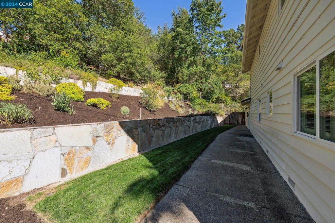
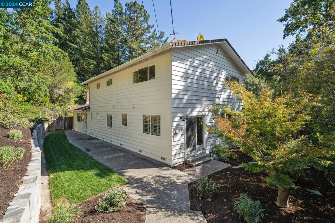
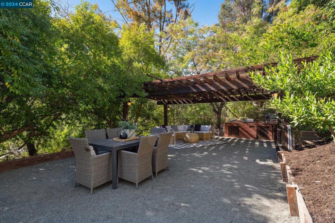
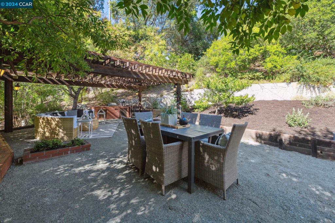
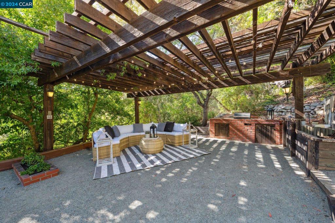

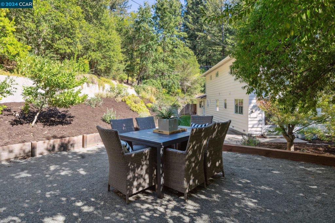

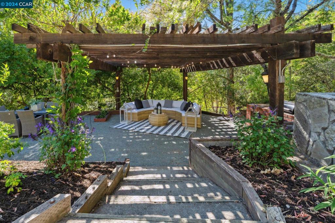
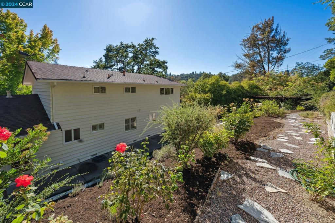
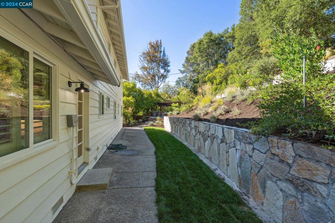
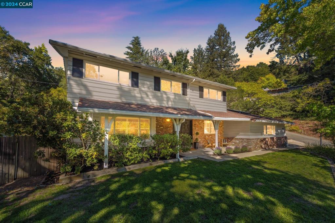
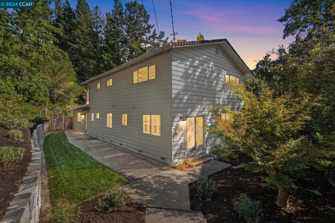
Property Description
Picture yourself sitting on the front porch, savoring a morning coffee, a refreshing lemonade in the afternoon, or a glass of wine as the day winds down. Imagine strolling to the popular Lafayette Reservoir or Oakwood Athletic Club, and enjoying the convenience of an easy commute to top-rated schools, restaurants, shops, and downtown. No need to imagine—it can all be yours at 4018 Woodside Ct! Nestled in Lafayette's desirable Hidden Valley neighborhood, this charming two-story home is being offered for the first time. With 4 bedrooms, 2.5 baths, and approximately 2,353 square feet of living space, plus a spacious den, this well-loved home has so much to offer. The expansive layout includes a large family room, living room, dining room, and breakfast nook, ensuring there's space for everyone. Set on a generous .35-acre lot, the outdoor area is ideal for entertaining. With access to excellent Lafayette schools, this gem is ready to become your forever home!
Interior Features
| Kitchen Information |
| Features |
Butler's Pantry, Stone Counters |
| Bedroom Information |
| Bedrooms |
4 |
| Bathroom Information |
| Features |
Tub Shower, Upgraded |
| Bathrooms |
3 |
| Flooring Information |
| Material |
Carpet, Vinyl |
Listing Information
| Address |
4018 Woodside Ct |
| City |
Lafayette |
| State |
CA |
| Zip |
94549 |
| County |
Contra Costa |
| Listing Agent |
Tina Frechman DRE #01970768 |
| Courtesy Of |
Dudum Real Estate Group |
| List Price |
$1,579,000 |
| Status |
Active |
| Type |
Residential |
| Subtype |
Single Family Residence |
| Structure Size |
2,353 |
| Lot Size |
15,100 |
| Year Built |
1966 |
Listing information courtesy of: Tina Frechman, Dudum Real Estate Group. *Based on information from the Association of REALTORS/Multiple Listing as of Sep 26th, 2024 at 11:17 PM and/or other sources. Display of MLS data is deemed reliable but is not guaranteed accurate by the MLS. All data, including all measurements and calculations of area, is obtained from various sources and has not been, and will not be, verified by broker or MLS. All information should be independently reviewed and verified for accuracy. Properties may or may not be listed by the office/agent presenting the information.
















































