24200 Walnut Street, #64, Torrance, CA 90501
-
Listed Price :
$225,000
-
Beds :
3
-
Baths :
2
-
Property Size :
1,101 sqft
-
Year Built :
2024
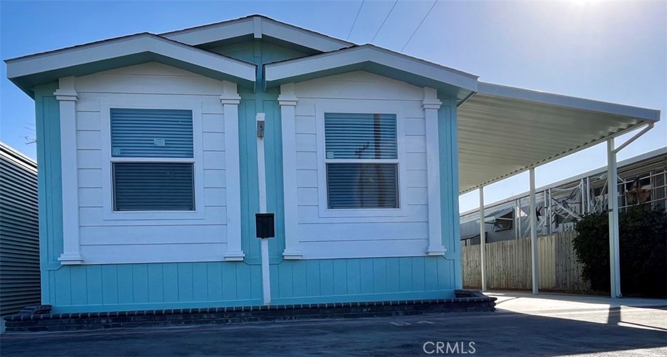
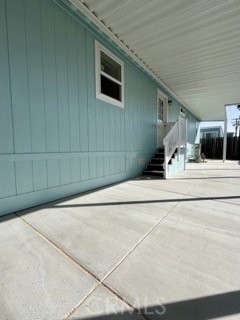
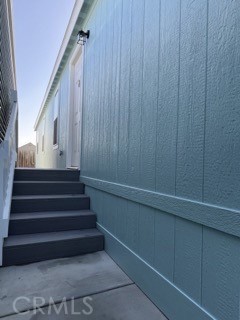
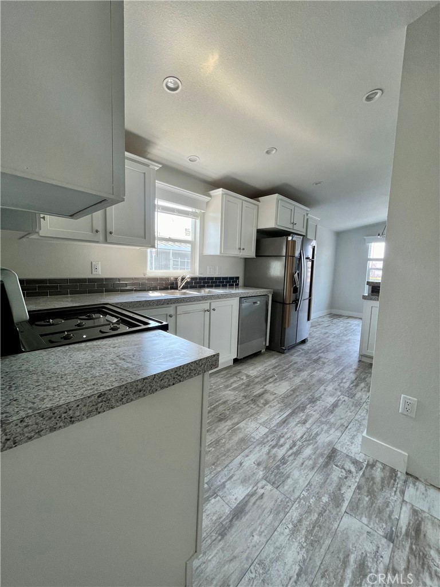
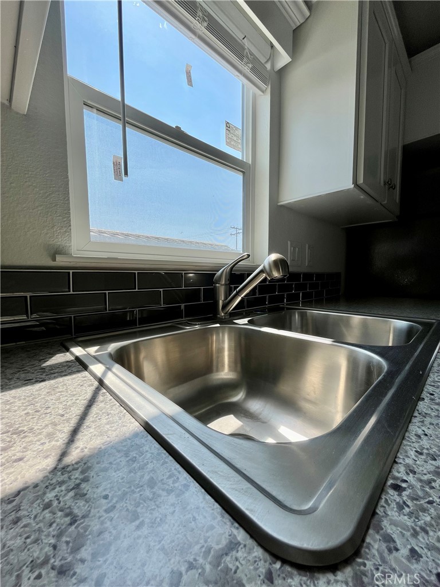
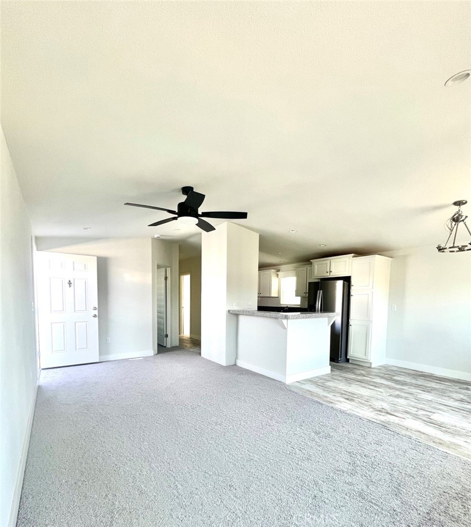
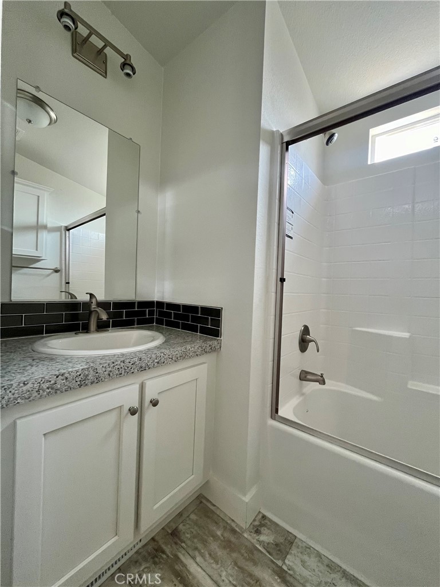
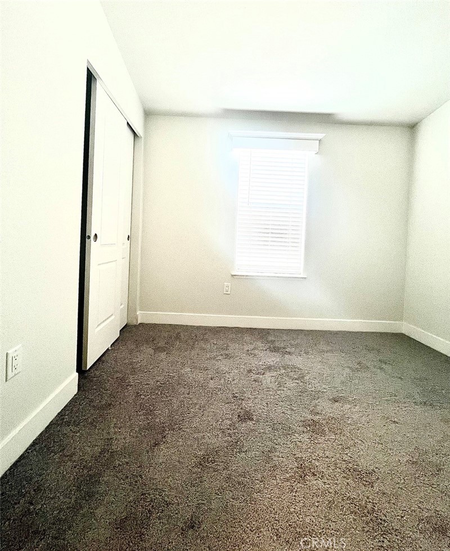
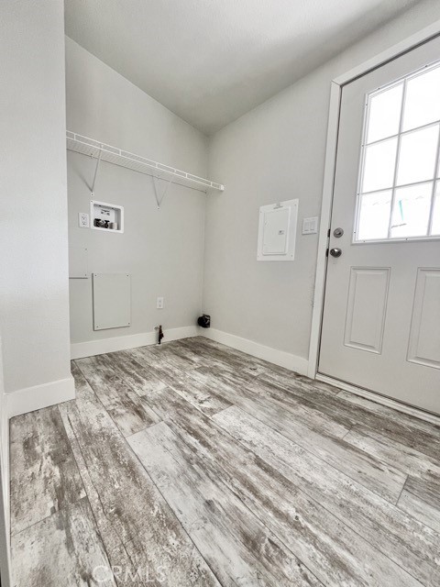
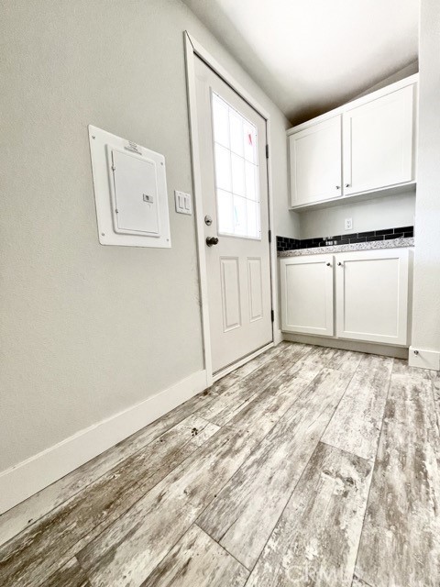
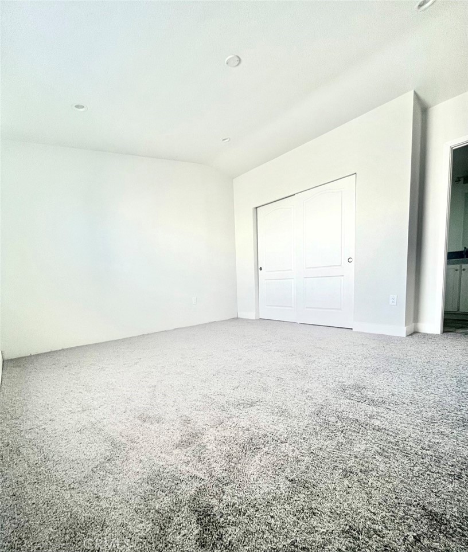
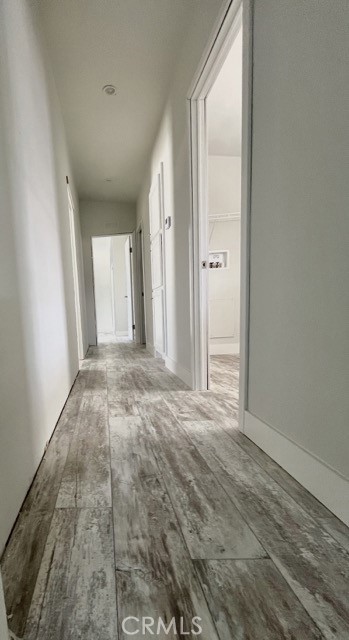
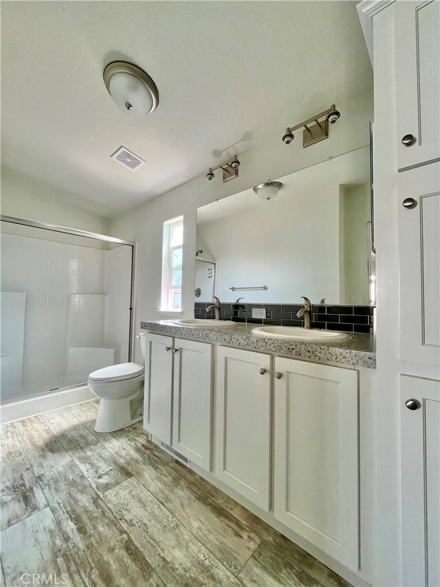
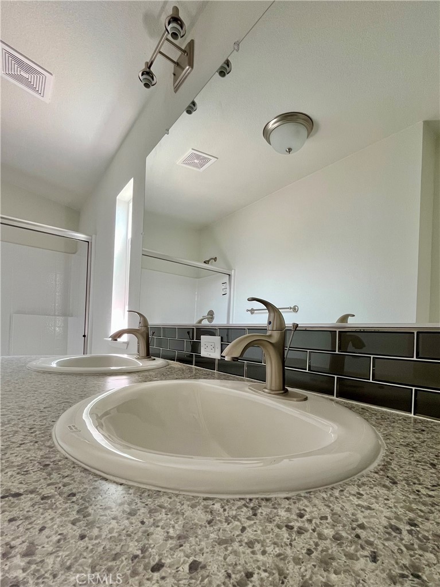
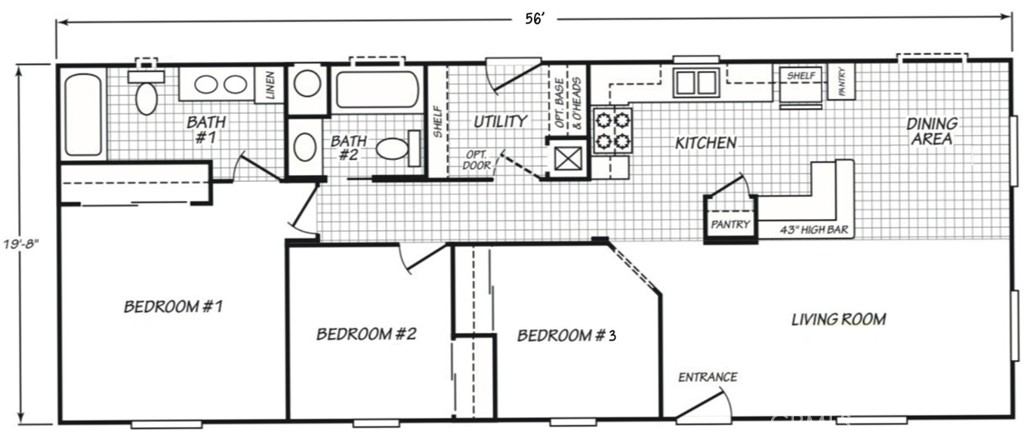
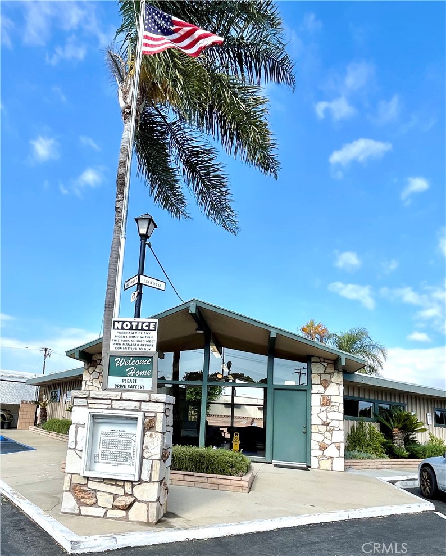
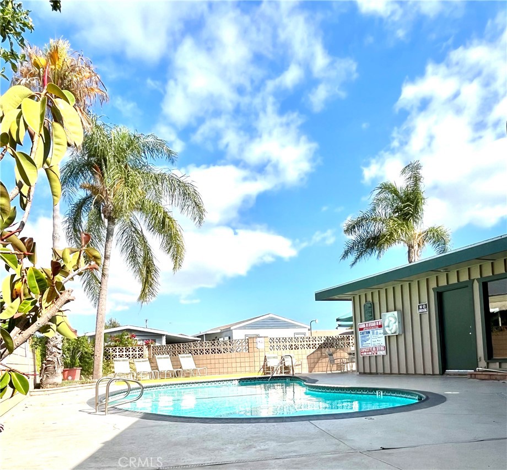
Property Description
Welcome to the newest addition in the friendly, all ages community of Knoll's Manor. A beautifully crafted Fleetwood manufactured Canyon Lake series home.
The home consists of a total turn key package, featuring an amazing 3 bedroom 1 and 3/4 bath in 1,101 square feet of open floor plan.
Upon opening your front door you will be greeted in your living room, that seamlessly flows into the dinning room and kitchen centered with an island counter and attached pantry bringing it all together. A floor plan perfect for entertaining.
Walk down the hallway on your left you'll find 2 matching bedrooms each with their own closet. Across from those bedrooms is a spacious laundry room that leads you to your side door and carport.
Continue down the hallway is the guest bathroom with a pocket door on the right.
Now to your master suite. Enter from the hallway to your master bedroom with a double slider closet. Attached to the master suite is the master bath. Double vanity sinks, a walk in shower and a spacious linen closet. The perfect place to unwind after a long day.
Welcome home.
Interior Features
| Laundry Information |
| Location(s) |
Washer Hookup, Gas Dryer Hookup, Laundry Room |
| Kitchen Information |
| Features |
Kitchen Island, Walk-In Pantry |
| Bedroom Information |
| Features |
All Bedrooms Down |
| Bedrooms |
3 |
| Bathroom Information |
| Features |
Bathroom Exhaust Fan, Bathtub, Dual Sinks, Full Bath on Main Level, Laminate Counters, Linen Closet, Soaking Tub, Separate Shower, Walk-In Shower |
| Bathrooms |
2 |
| Flooring Information |
| Material |
Carpet, Laminate |
| Interior Information |
| Features |
Ceiling Fan(s), Open Floorplan, Pantry, Recessed Lighting, All Bedrooms Down |
| Cooling Type |
Central Air |
| Heating Type |
Natural Gas |
Listing Information
| Address |
24200 Walnut Street, #64 |
| City |
Torrance |
| State |
CA |
| Zip |
90501 |
| County |
Los Angeles |
| Listing Agent |
Megan Squires DRE #02090814 |
| Courtesy Of |
Home Team Realty |
| List Price |
$225,000 |
| Status |
Active |
| Type |
Manufactured |
| Structure Size |
1,101 |
| Lot Size |
N/A |
| Year Built |
2024 |
Listing information courtesy of: Megan Squires, Home Team Realty. *Based on information from the Association of REALTORS/Multiple Listing as of Feb 6th, 2025 at 3:09 PM and/or other sources. Display of MLS data is deemed reliable but is not guaranteed accurate by the MLS. All data, including all measurements and calculations of area, is obtained from various sources and has not been, and will not be, verified by broker or MLS. All information should be independently reviewed and verified for accuracy. Properties may or may not be listed by the office/agent presenting the information.

















