214 Canon Dr, Orinda, CA 94563
-
Listed Price :
$1,850,000
-
Beds :
4
-
Baths :
3
-
Property Size :
3,010 sqft
-
Year Built :
1997

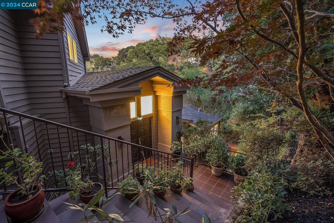
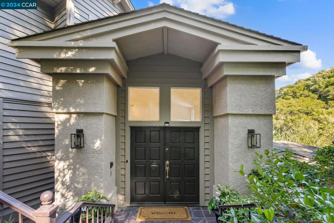
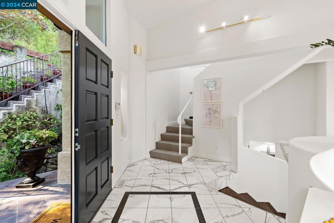
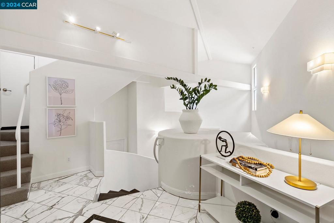
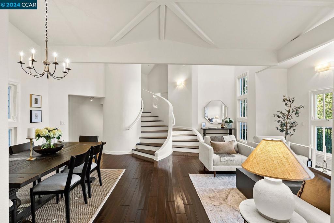
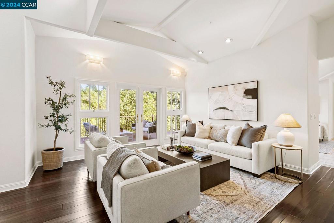
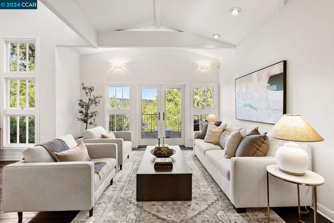

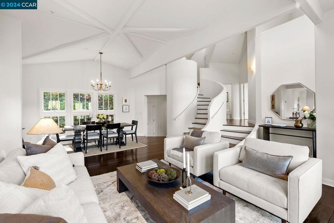
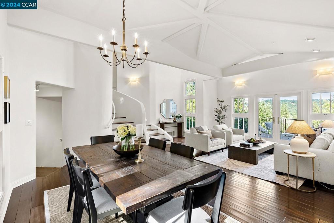
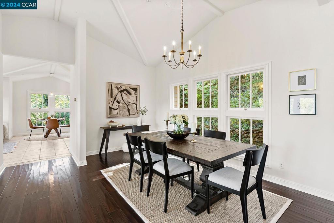
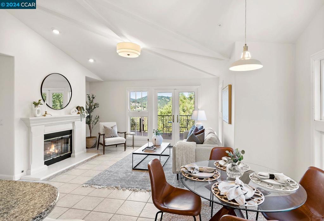
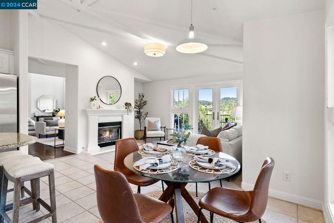
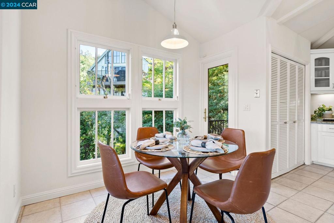
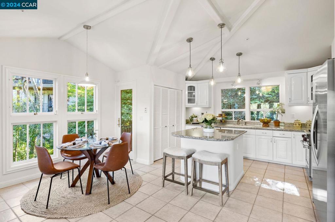
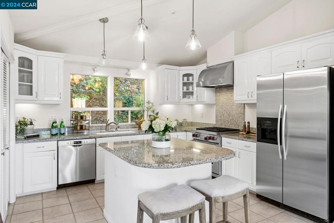
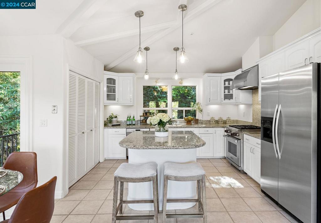
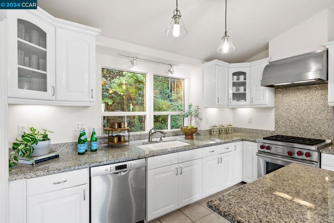
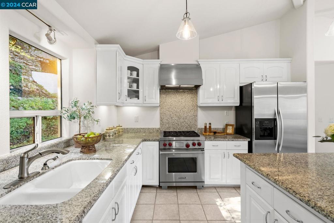
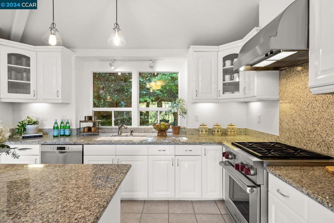
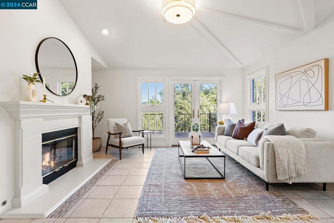
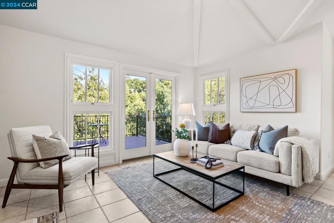
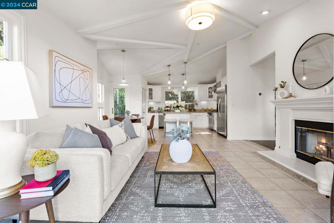
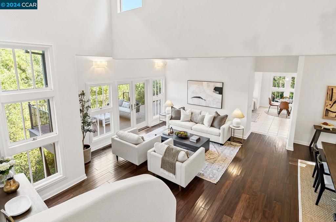
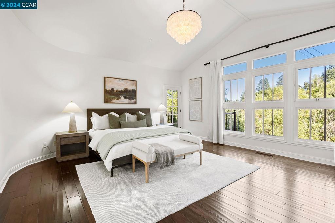
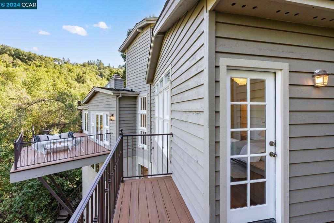
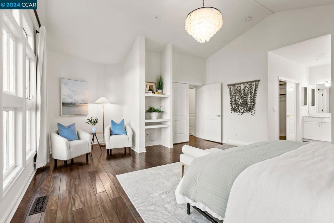
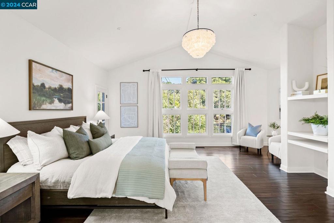

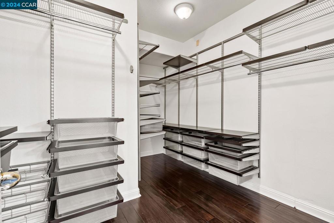
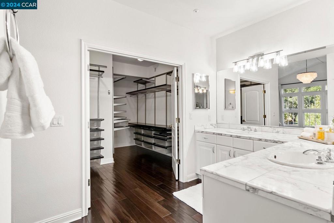
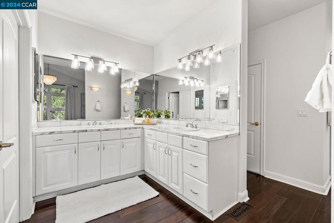
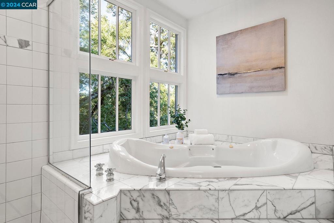
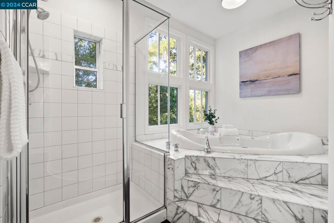
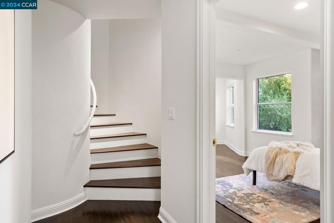
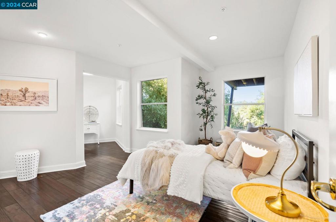
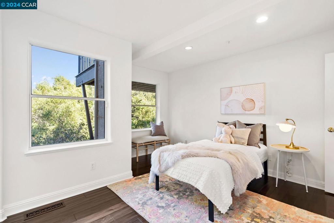
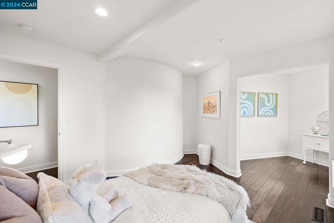
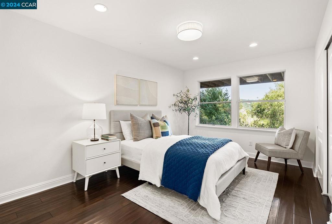
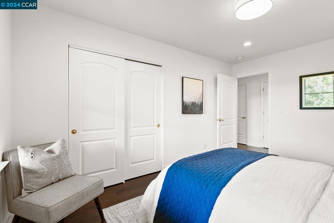
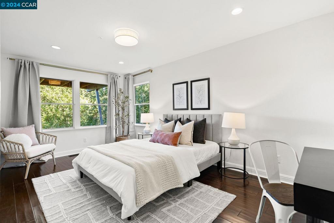
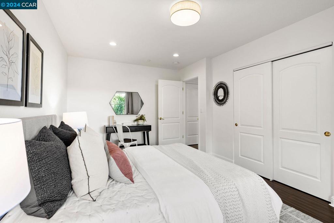
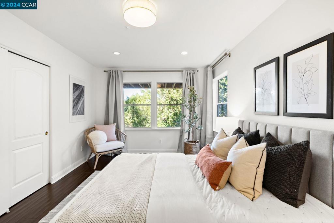
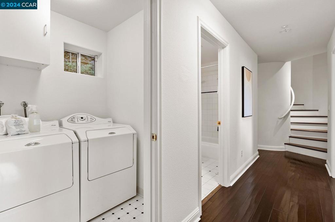
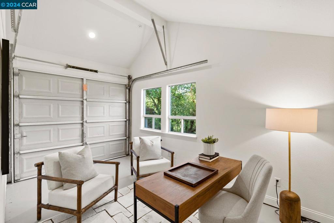
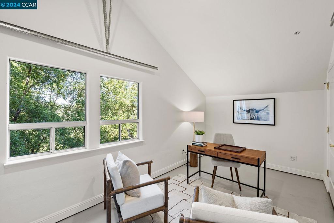
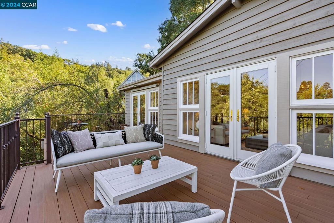
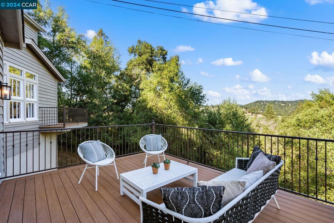
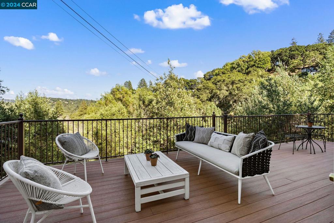
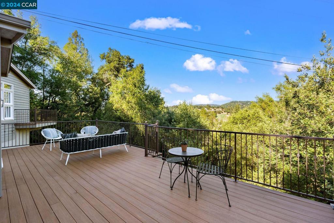
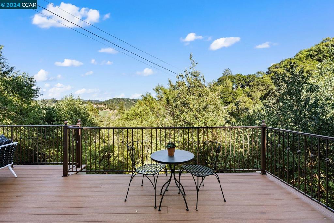
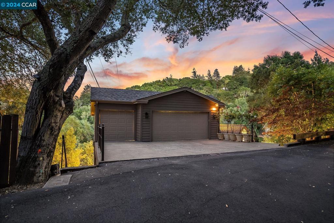
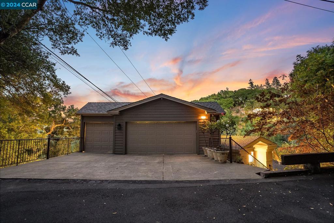
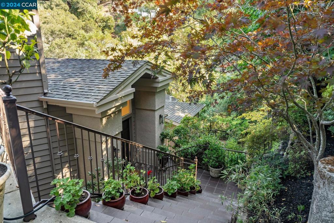
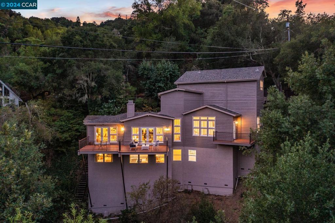
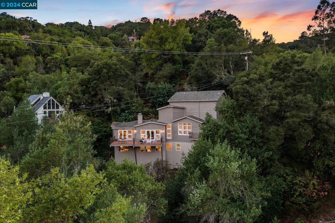
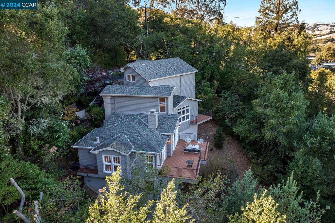
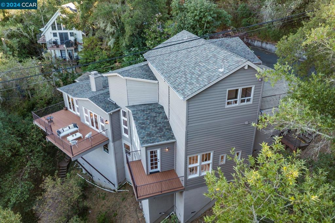
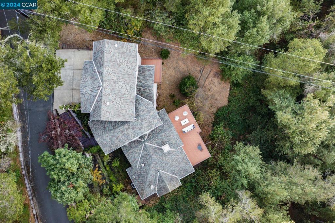
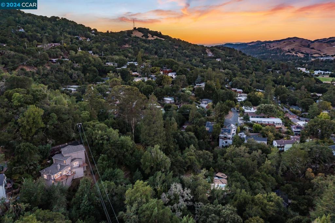
Property Description
Stunning hillside home located just a mile from Orinda Village yet offering the tranquility of a special retreat. A beautiful circular stairway enters into an open floor plan of a grand living and dining room. A modern kitchen and new TimberTech deck complete the space perfect for entertaining and taking in the breathtaking view of the Orinda Country Club golf course. A large master suite is just a few steps up where you will find another private deck, spacious walk in closet and jetted bath tub. Three more bedrooms are found downstairs with a well-appointed bath and equipped laundry room. As an added bonus, a 3rd car garage also can provide more living space that can be used as a workout area or private office.
Interior Features
| Bedroom Information |
| Bedrooms |
4 |
| Bathroom Information |
| Bathrooms |
3 |
| Flooring Information |
| Material |
Tile, Wood |
| Interior Information |
| Cooling Type |
Central Air |
Listing Information
| Address |
214 Canon Dr |
| City |
Orinda |
| State |
CA |
| Zip |
94563 |
| County |
Contra Costa |
| Listing Agent |
Ann Newton Cane DRE #02084093 |
| Courtesy Of |
Golden Gate Sotheby's Int'l Re |
| List Price |
$1,850,000 |
| Status |
Active |
| Type |
Residential |
| Subtype |
Single Family Residence |
| Structure Size |
3,010 |
| Lot Size |
22,540 |
| Year Built |
1997 |
Listing information courtesy of: Ann Newton Cane, Golden Gate Sotheby's Int'l Re. *Based on information from the Association of REALTORS/Multiple Listing as of Sep 20th, 2024 at 12:22 PM and/or other sources. Display of MLS data is deemed reliable but is not guaranteed accurate by the MLS. All data, including all measurements and calculations of area, is obtained from various sources and has not been, and will not be, verified by broker or MLS. All information should be independently reviewed and verified for accuracy. Properties may or may not be listed by the office/agent presenting the information.





























































