5938 Malabar Street, #G, Huntington Park, CA 90255
-
Listed Price :
$600,000
-
Beds :
3
-
Baths :
3
-
Property Size :
1,464 sqft
-
Year Built :
1985
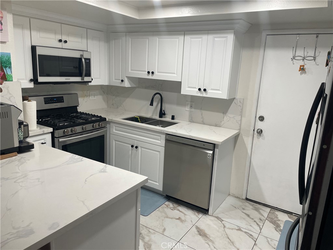
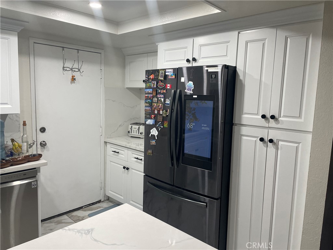
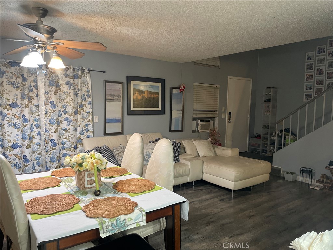
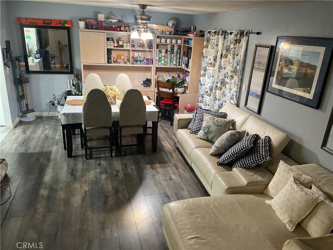
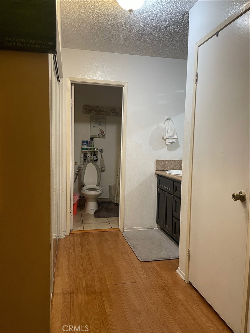
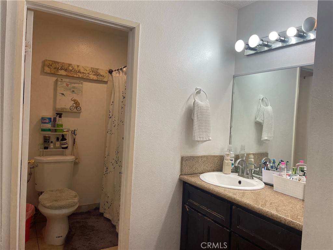
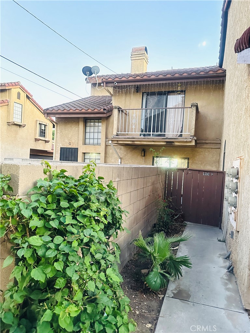
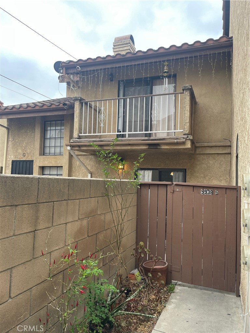
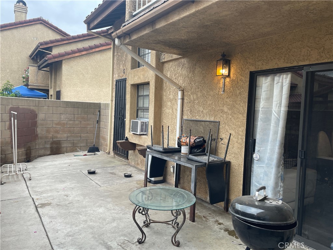
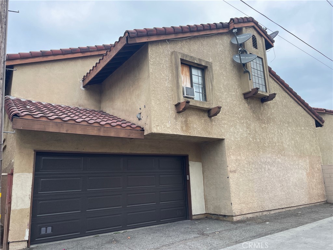
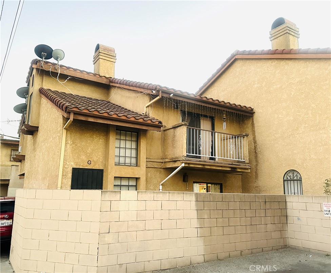
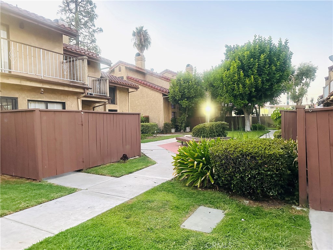
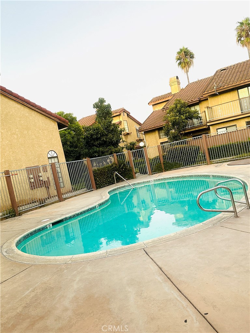
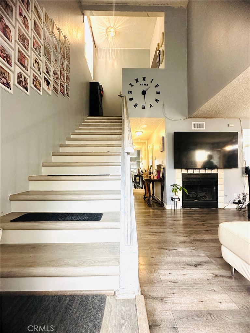
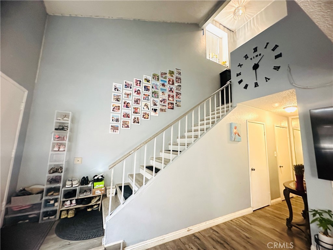
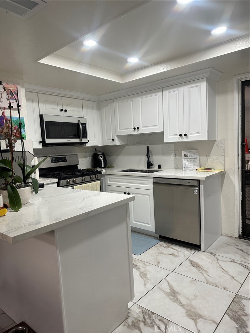
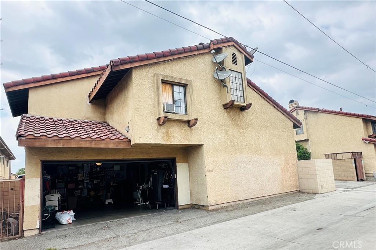
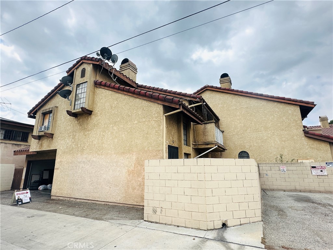
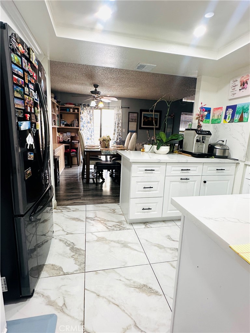
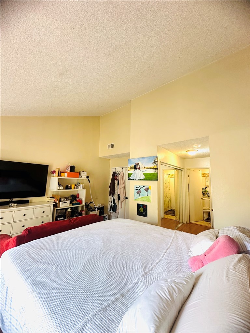
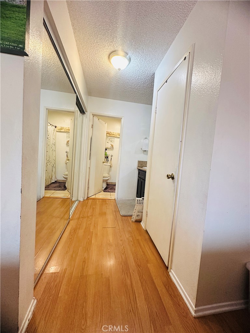
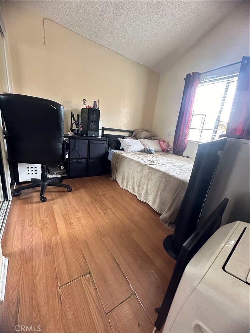
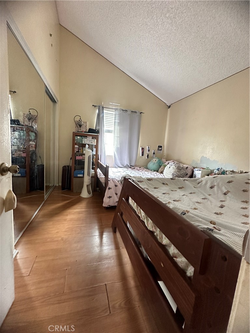
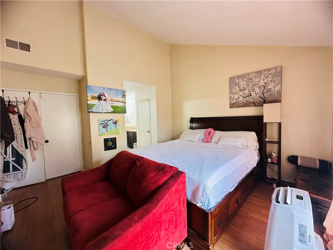
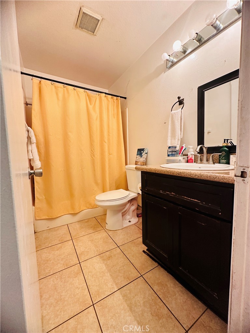
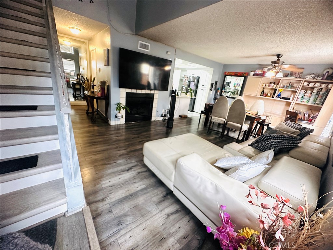
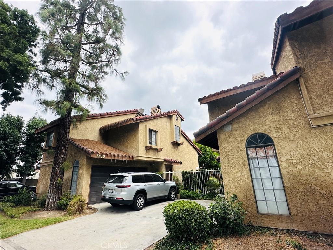
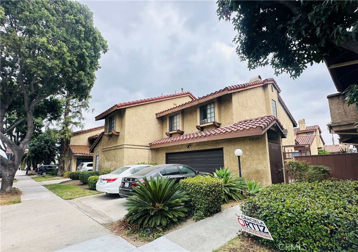
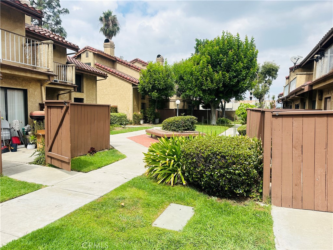
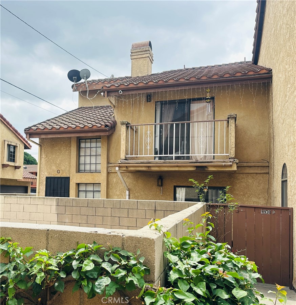
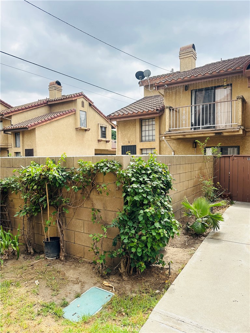
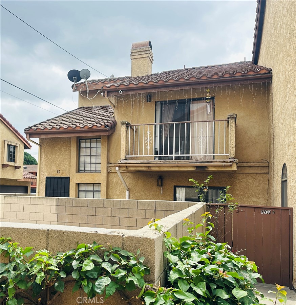
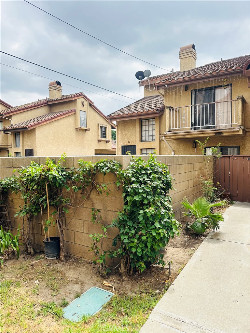
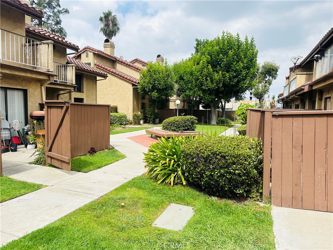
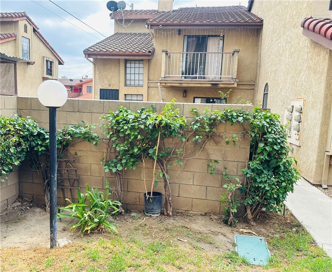
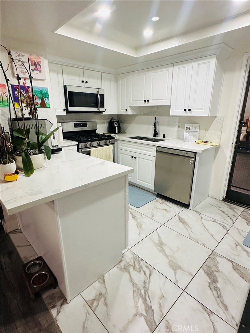
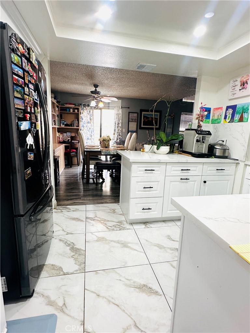
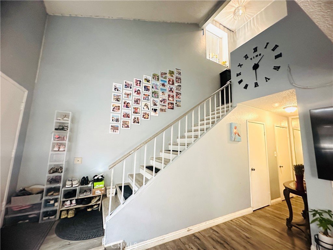
Property Description
Big Price Reduction! It won’t last long! Call for appointment to see this beautiful Townhouse! Welcome to this beautiful and spacious 3 bedroom, 2.5 bath end unit townhome in a gated and private development. There are durable wood-laminate floors throughout vaulted ceilings and a large master suite. Master Suite has a full bathroom, two closets, and a private balcony with great views of park-like garden. Good size bedrooms 2 & 3 with vaulted ceilings. A great size dining and living area has a fireplace. Newly remodeled kitchen with quartz countertops and quality kitchen cabinets. Oversize 2-car attached garage with direct access, washer and dryer hook-ups. The owner replaced a new garage door last month. Property has beautiful private patio area for outdoor BBQ with family and friends. Low HOA fees also include the water service and community pool for those hot days. Additional parking spaces just outside the garage. Huntington Park area has the convenience of close restaurants and transportation. This one won't last!
Interior Features
| Laundry Information |
| Location(s) |
In Garage |
| Kitchen Information |
| Features |
Quartz Counters, Self-closing Cabinet Doors |
| Bedroom Information |
| Features |
All Bedrooms Up |
| Bedrooms |
3 |
| Bathroom Information |
| Features |
Bathtub, Separate Shower |
| Bathrooms |
3 |
| Flooring Information |
| Material |
Laminate |
| Interior Information |
| Features |
Balcony, Cathedral Ceiling(s), Separate/Formal Dining Room, Quartz Counters, Storage, All Bedrooms Up, Walk-In Closet(s) |
| Cooling Type |
Central Air |
Listing Information
| Address |
5938 Malabar Street, #G |
| City |
Huntington Park |
| State |
CA |
| Zip |
90255 |
| County |
Los Angeles |
| Listing Agent |
Nicole Julius DRE #02068040 |
| Courtesy Of |
Home Team Realty |
| List Price |
$600,000 |
| Status |
Active |
| Type |
Residential |
| Subtype |
Townhouse |
| Structure Size |
1,464 |
| Lot Size |
971 |
| Year Built |
1985 |
Listing information courtesy of: Nicole Julius, Home Team Realty. *Based on information from the Association of REALTORS/Multiple Listing as of Dec 5th, 2024 at 5:22 AM and/or other sources. Display of MLS data is deemed reliable but is not guaranteed accurate by the MLS. All data, including all measurements and calculations of area, is obtained from various sources and has not been, and will not be, verified by broker or MLS. All information should be independently reviewed and verified for accuracy. Properties may or may not be listed by the office/agent presenting the information.






































