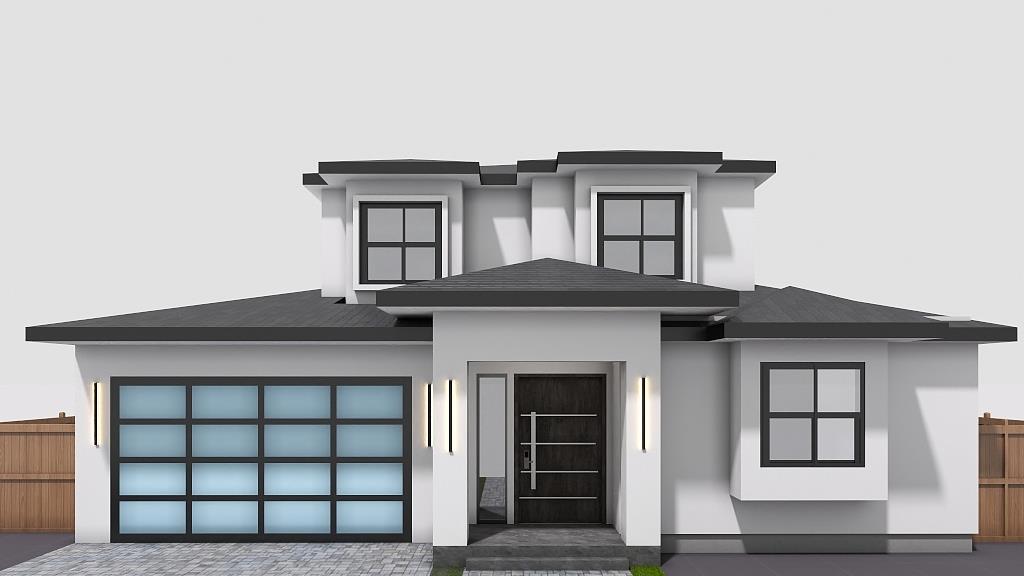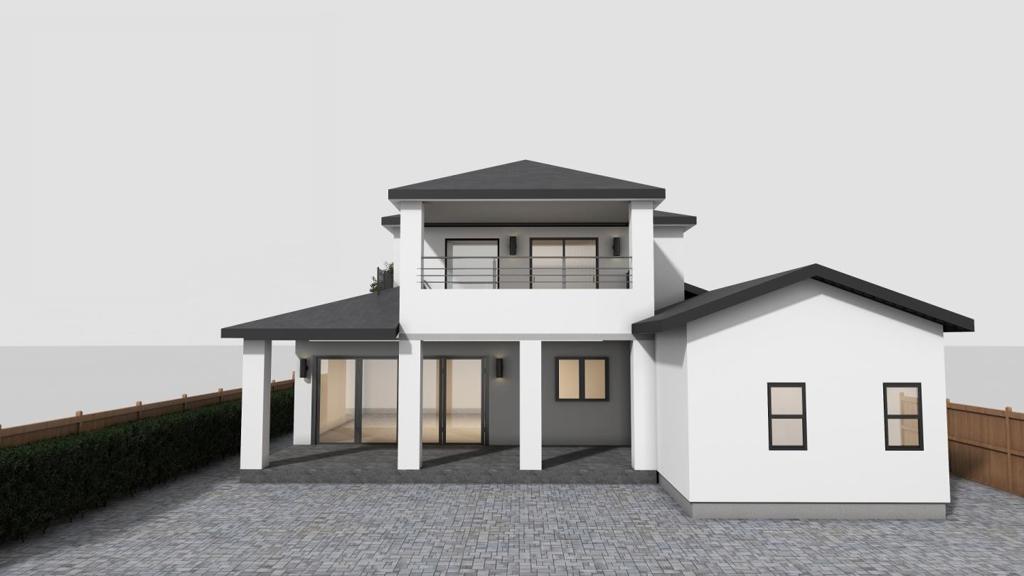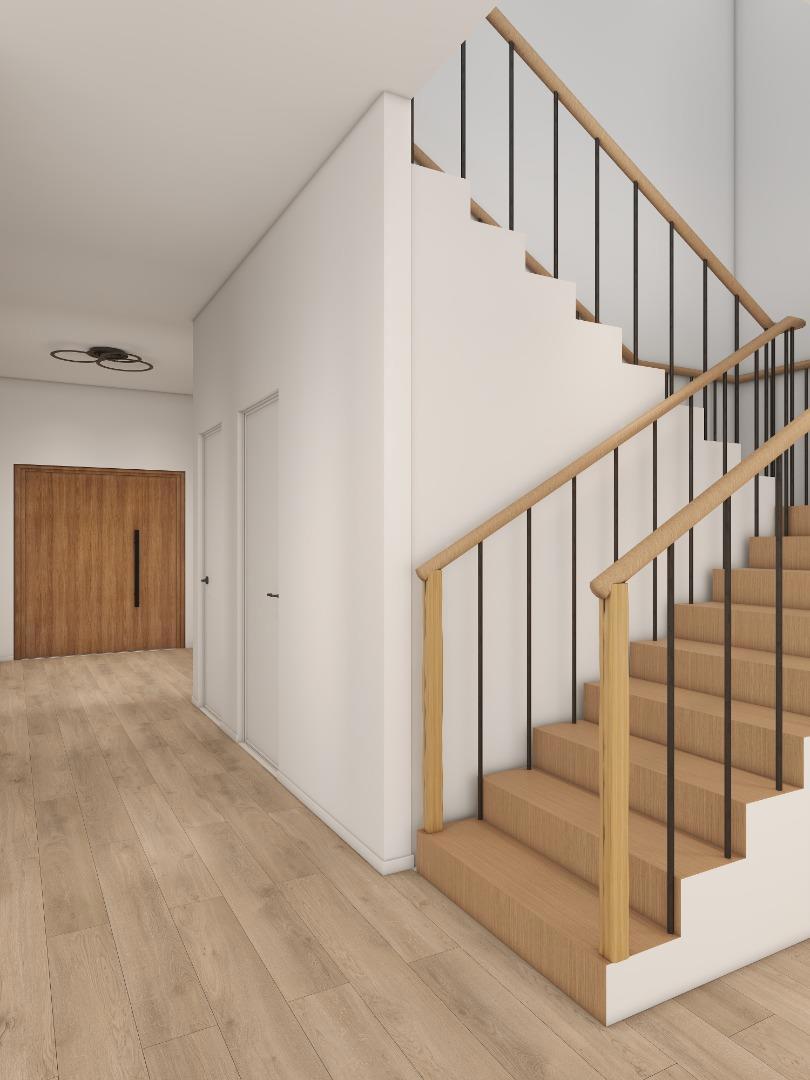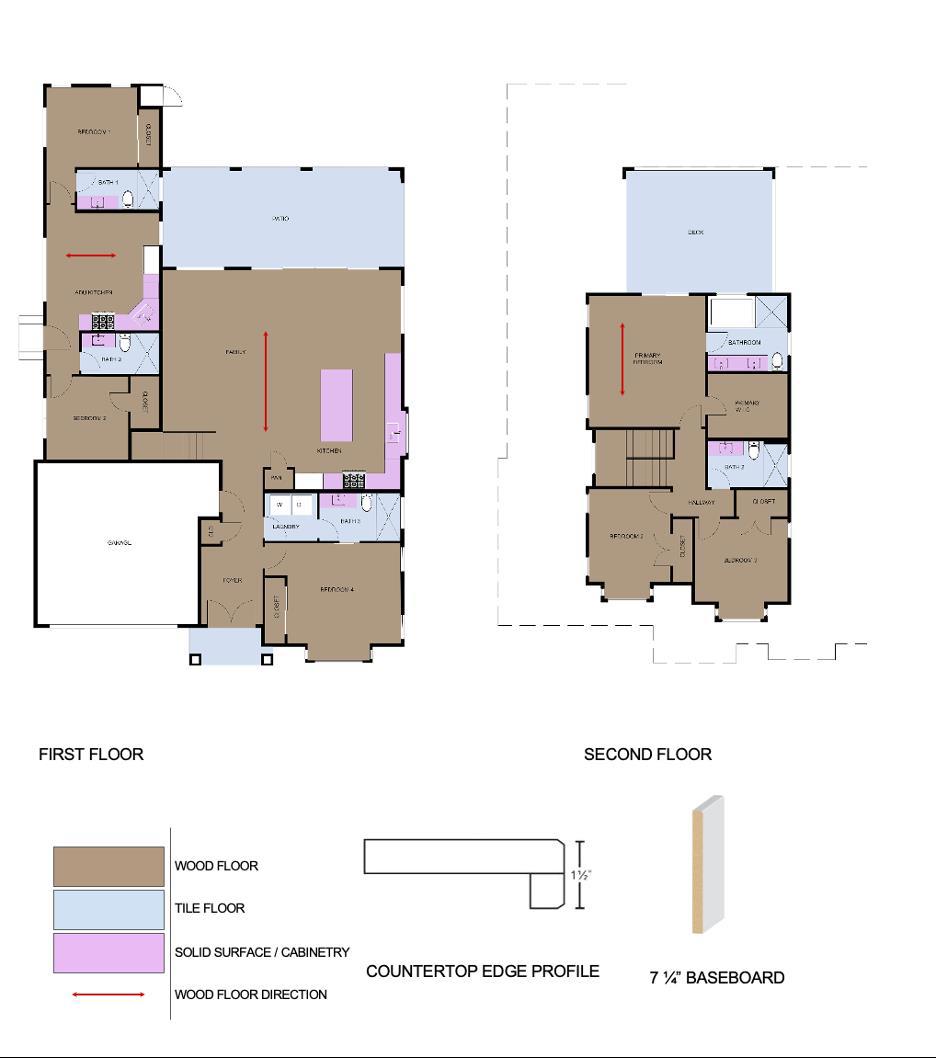10735 Minette Drive, Cupertino, CA 95014
-
Listed Price :
$3,980,000
-
Beds :
6
-
Baths :
5
-
Property Size :
2,892 sqft
-
Year Built :
2024



















Property Description
The new construction contemporary home (completion in early of 2025) is just steps away from three award-winning Cupertino schools. The total construction area is about 3,914 square feet which include a main house of about 2,180 sf, an attached ADU of about 712 sf, a two-car garage of about 445 sf, porch and patio of about 334 sf, bay windows of 45 sf, a balcony of about 198 sf. The home offers exquisite design and tasteful materials: solar system; Internet wires for each room with security cameras and central monitor system; entertainment sound system in kitchen and patio area; wall tiles cover all walls and floating vanities and floating TOTO toilets in all bathrooms; all bedrooms have well-designed closets. Two sleek chef's kitchens feature a large waterfall island with porcelain countertops and high-end appliances. AB grade engineered oak wood floors in whole house. The fireplace and TV are mounted on a tile wall with a wood veneer finish. There is beautiful LED lighting system throughout the home, high-end Milgard windows, luxury folding door, and 2 electric car chargers in the garage. A nearby new home at 10589 Gascoigne Dr from same builder, which is still under construction, has already been sold.
Interior Features
| Bedroom Information |
| Bedrooms |
6 |
| Bathroom Information |
| Bathrooms |
5 |
| Interior Information |
| Features |
Attic |
Listing Information
| Address |
10735 Minette Drive |
| City |
Cupertino |
| State |
CA |
| Zip |
95014 |
| County |
Santa Clara |
| Listing Agent |
Li Wei DRE #01355067 |
| Courtesy Of |
Bayview Realty & Financial |
| List Price |
$3,980,000 |
| Status |
Hidden |
| Type |
Residential |
| Subtype |
Single Family Residence |
| Structure Size |
2,892 |
| Lot Size |
5,858 |
| Year Built |
2024 |
Listing information courtesy of: Li Wei, Bayview Realty & Financial. *Based on information from the Association of REALTORS/Multiple Listing as of Oct 11th, 2024 at 4:39 AM and/or other sources. Display of MLS data is deemed reliable but is not guaranteed accurate by the MLS. All data, including all measurements and calculations of area, is obtained from various sources and has not been, and will not be, verified by broker or MLS. All information should be independently reviewed and verified for accuracy. Properties may or may not be listed by the office/agent presenting the information.



















