4758 La Villa Marina , #J, Marina del Rey, CA 90292
-
Listed Price :
$1,299,999
-
Beds :
2
-
Baths :
3
-
Property Size :
1,582 sqft
-
Year Built :
1967
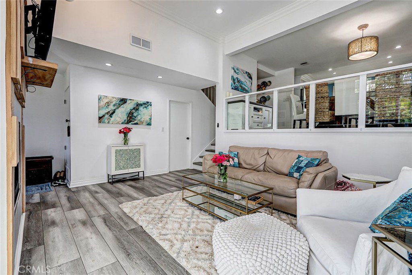
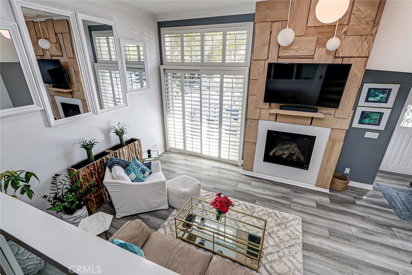
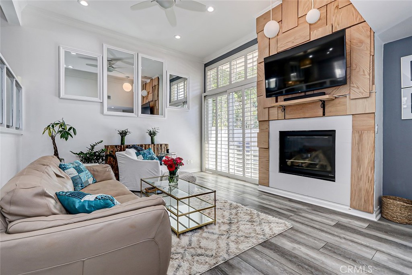
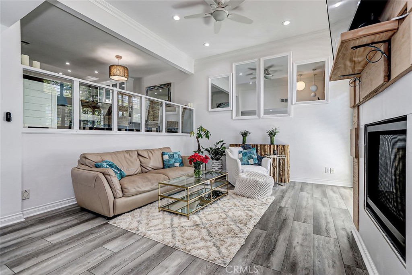
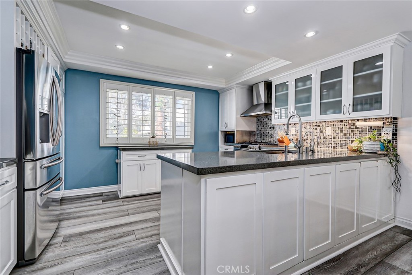
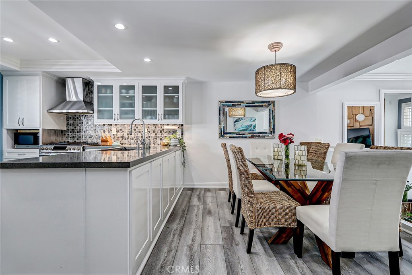
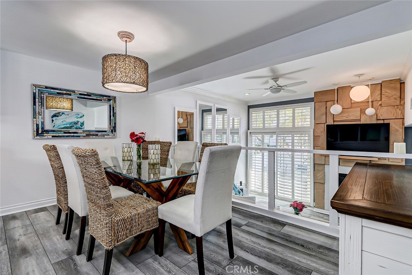
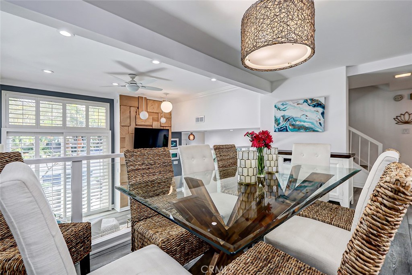
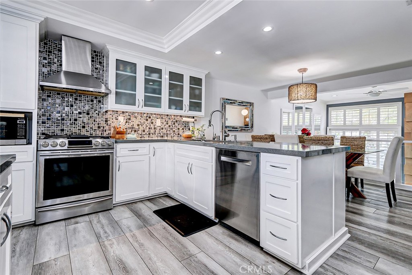
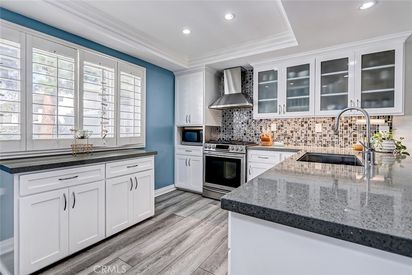
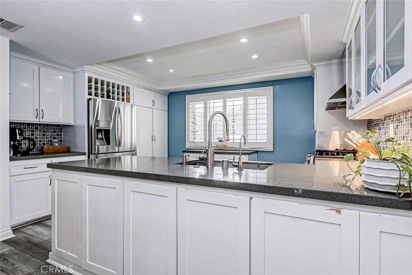
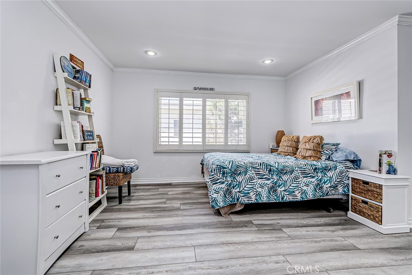
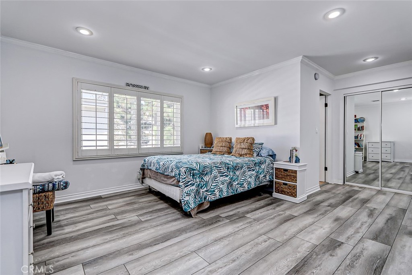
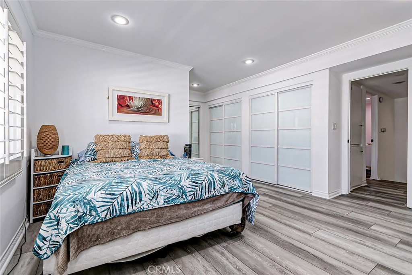
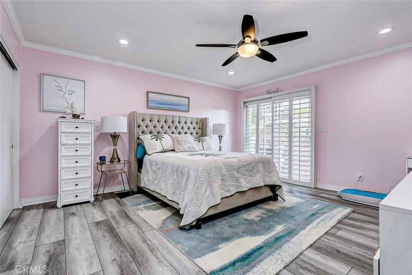
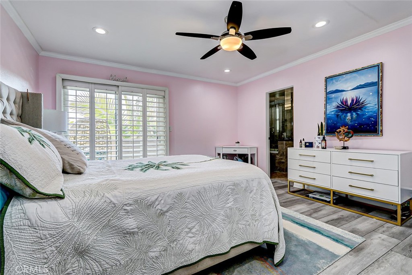
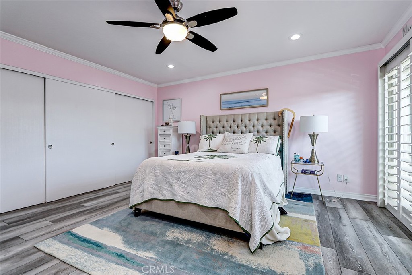
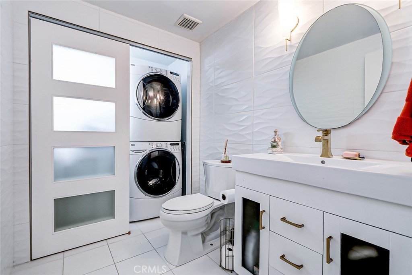
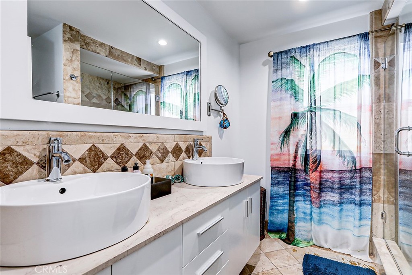
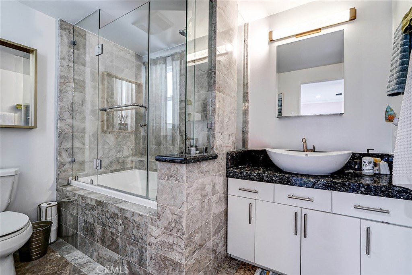
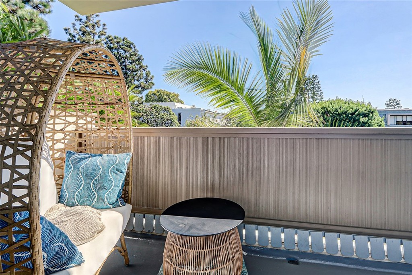
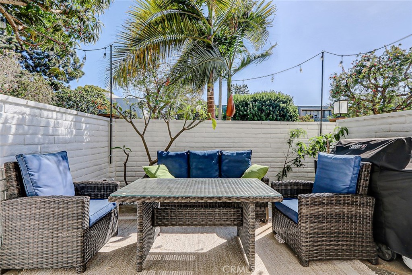
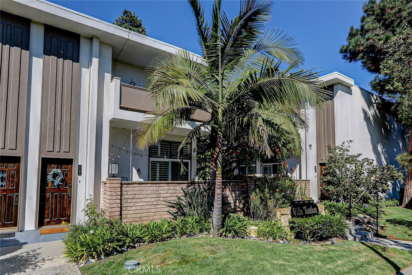
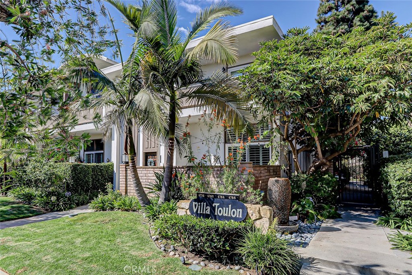
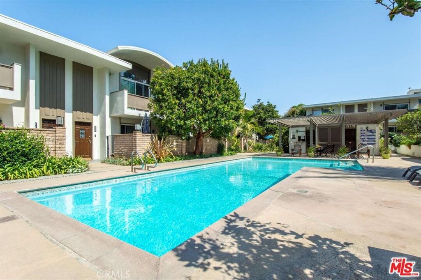
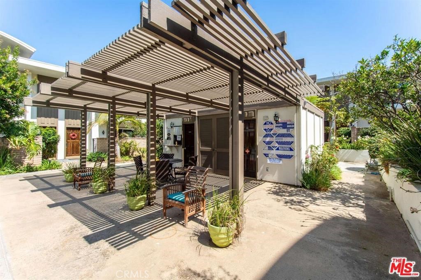
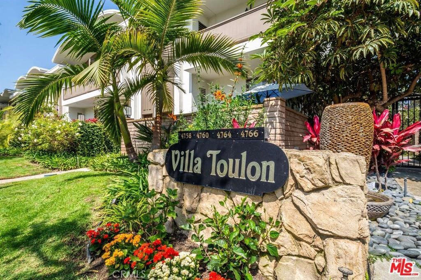
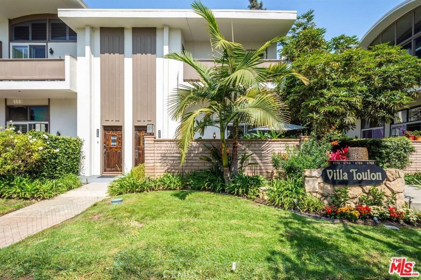
Property Description
Elegantly designed with vaulted ceilings and an abundance of natural light, this stylish townhome has been thoughtfully upgraded. Features include new luxury vinyl hardwood floors, new windows, a custom fireplace, recessed lighting, an impeccable air filtration system, and a stunning Schoenback chandelier. Located in the trendy Marina del Rey area, this corner end unit offers two spacious ensuite bedrooms and two and a half baths.
The entertainer’s kitchen impresses with Caesarstone countertops, glass tile backsplash, and stainless steel appliances. The primary bathroom has been beautifully updated with dual sinks, a travertine walk-in shower, and a glass enclosure. The second ensuite bedroom boasts its own viewing deck and a spa-like bath with marble tile, stone countertops, and a luxurious surround.
The oversized two-car garage is a storage dream with direct access to the home. Enjoy low HOA fees in a well-maintained building that includes a sparkling pool, sauna, and beautifully landscaped grounds. Perfectly situated near popular restaurants, shops, medical services, dine-in theaters, Marina docks, and just 10 minutes from LAX!
Interior Features
| Laundry Information |
| Location(s) |
Inside |
| Kitchen Information |
| Features |
Remodeled, Updated Kitchen |
| Bedroom Information |
| Features |
All Bedrooms Up |
| Bedrooms |
2 |
| Bathroom Information |
| Features |
Bathtub, Upgraded |
| Bathrooms |
3 |
| Interior Information |
| Features |
Breakfast Bar, Separate/Formal Dining Room, Living Room Deck Attached, Open Floorplan, Recessed Lighting, Storage, All Bedrooms Up, Multiple Primary Suites, Primary Suite |
| Cooling Type |
Central Air |
Listing Information
| Address |
4758 La Villa Marina , #J |
| City |
Marina del Rey |
| State |
CA |
| Zip |
90292 |
| County |
Los Angeles |
| Listing Agent |
Jane Sager DRE #01001004 |
| Courtesy Of |
Re/Max Estate Properties |
| List Price |
$1,299,999 |
| Status |
Active |
| Type |
Residential |
| Subtype |
Townhouse |
| Structure Size |
1,582 |
| Lot Size |
66,581 |
| Year Built |
1967 |
Listing information courtesy of: Jane Sager, Re/Max Estate Properties. *Based on information from the Association of REALTORS/Multiple Listing as of Sep 26th, 2024 at 5:07 PM and/or other sources. Display of MLS data is deemed reliable but is not guaranteed accurate by the MLS. All data, including all measurements and calculations of area, is obtained from various sources and has not been, and will not be, verified by broker or MLS. All information should be independently reviewed and verified for accuracy. Properties may or may not be listed by the office/agent presenting the information.




























