470 N Civic Dr , #501, Walnut Creek, CA 94596
-
Listed Price :
$449,988
-
Beds :
2
-
Baths :
2
-
Property Size :
1,077 sqft
-
Year Built :
1972
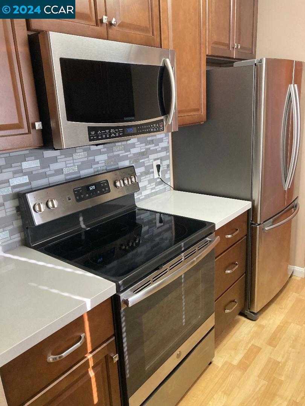
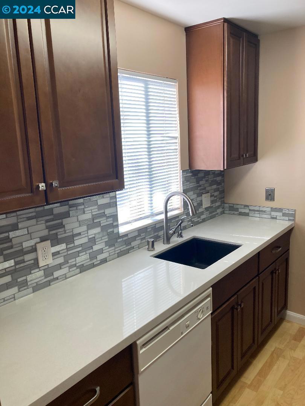
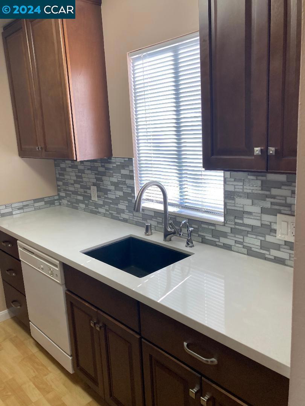
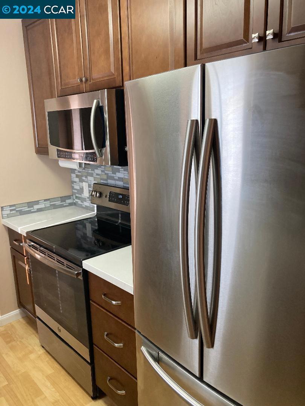
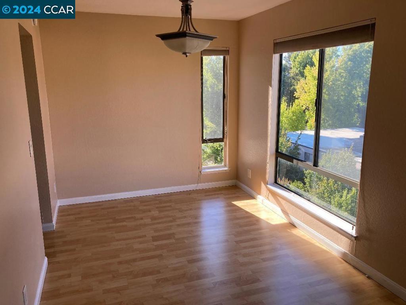
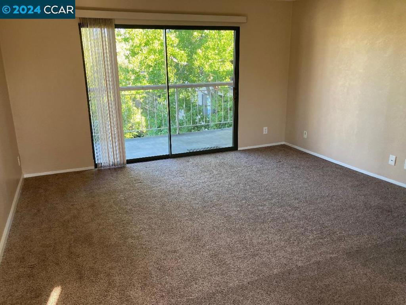
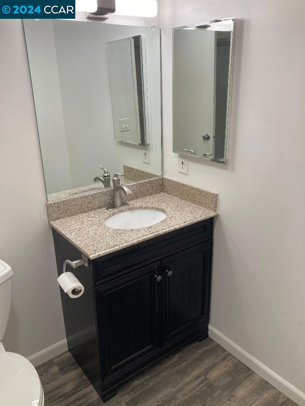
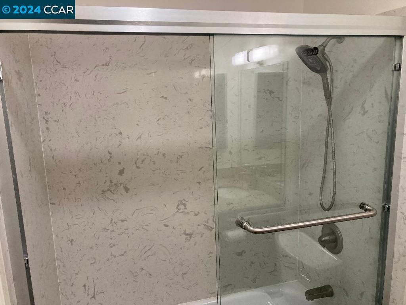
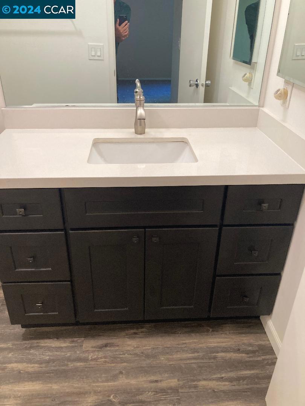
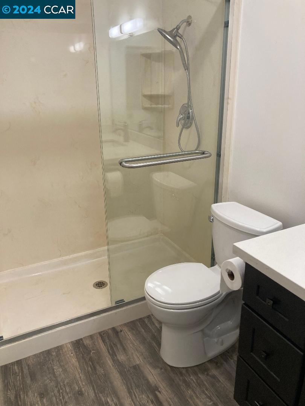
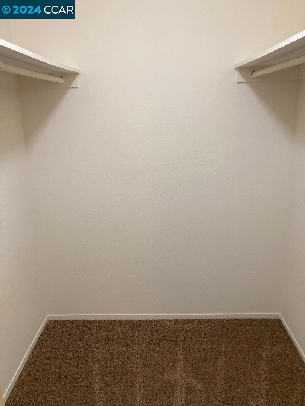
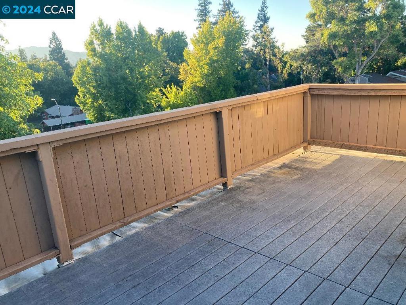
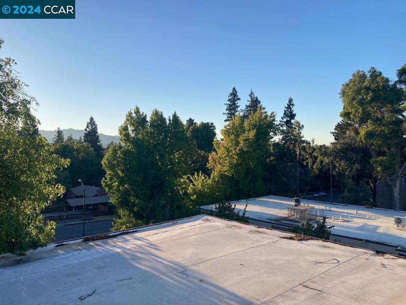
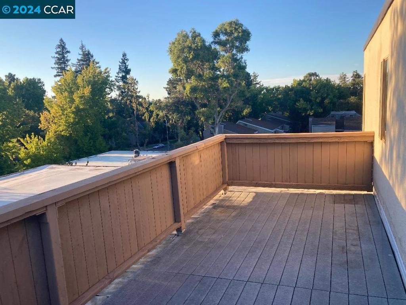
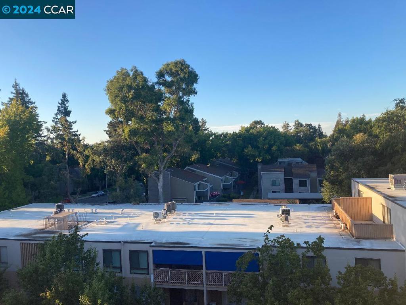
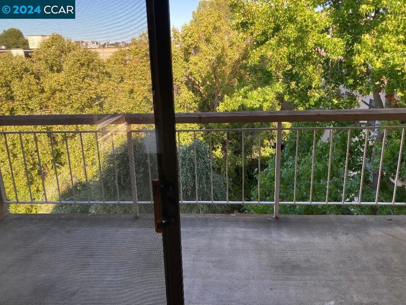
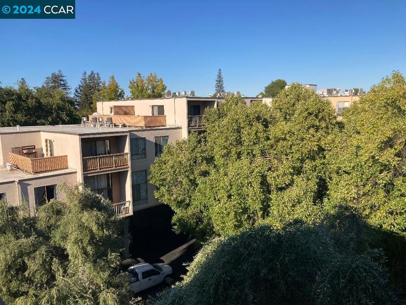
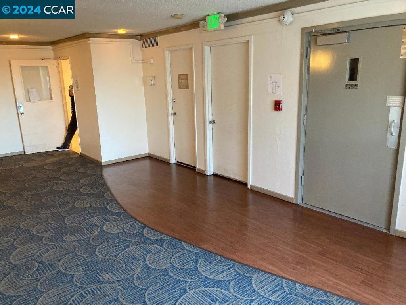
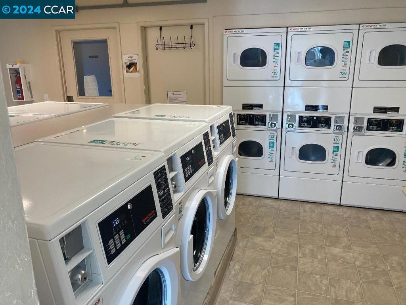
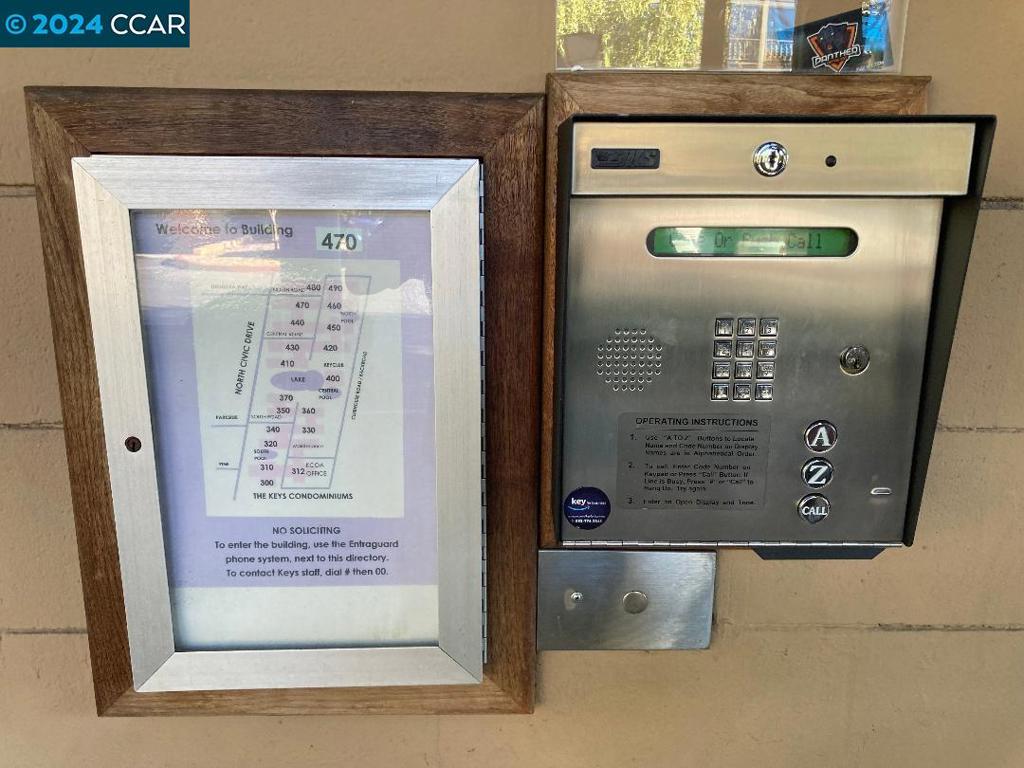
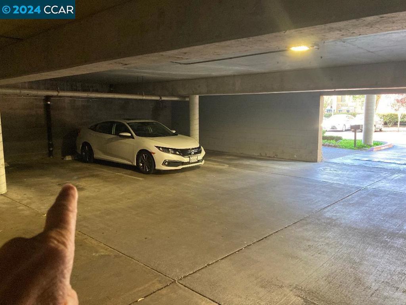
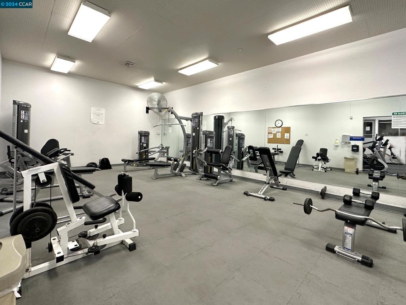
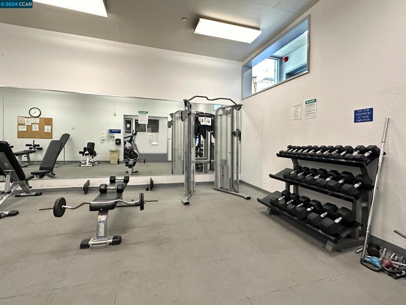
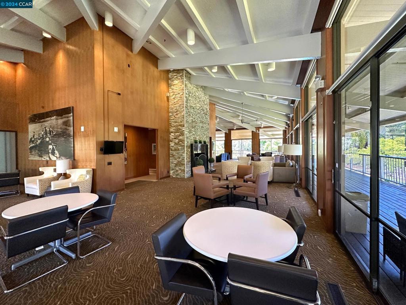

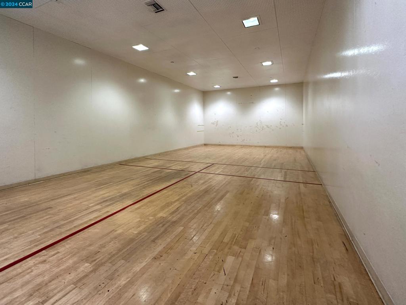
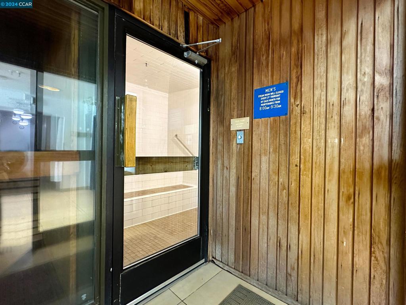
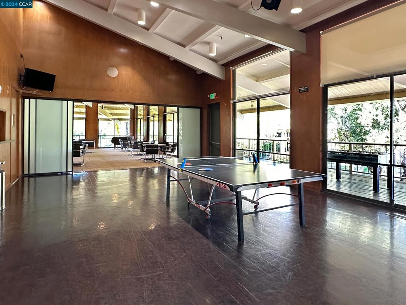

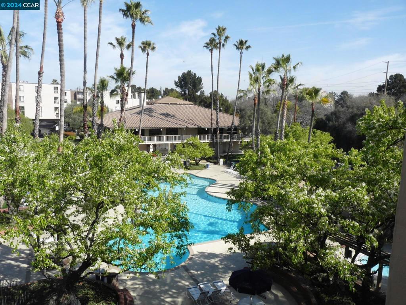
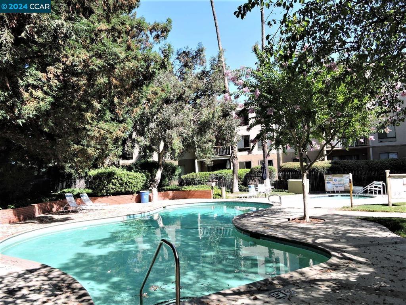
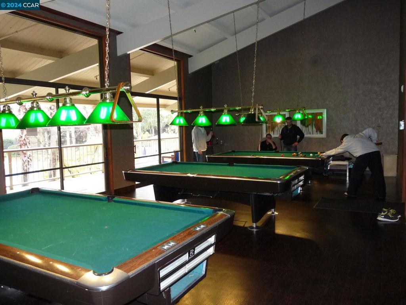




Property Description
WOW!!!! A PENTHOUSE UNIT on the TOP/5th floor! END UNIT & nobody above for additional privacy! Spacious "ROOFTOP DECK" with open & pleasant views! Several recent updates: Kitchen & bathrooms were updated, newer HVAC system, flooring, etc. 2nd balcony in the rear looking to the East. Lots of extras included in this unit. Parking spot is near the lobby for added convenience. Unit is located near the elevator & near the laundry area & storage. Newer kitchen & bathroom cabinets with quartz counters. Glass/tile back splash in kitchen with newer Samsung S/S appliances. Kitchen window over the sink & a slider to the rooftop deck with great views! Neutral decor/paint throughout. All of the acoustical ceiling texture was removed & has been retextured. NOTE the CONVENIENCE: As you exit the elevator on the 5th floor the unit, laundry & storage are all only A FEW STEPS from one another! Also, the parking spot is the 3rd space from the lobby entrance! This is a "TURNKEY" unit and ready to move right in and enjoy!
Interior Features
| Bedroom Information |
| Bedrooms |
2 |
| Bathroom Information |
| Bathrooms |
2 |
| Flooring Information |
| Material |
Carpet, Concrete, Laminate, Vinyl |
| Interior Information |
| Cooling Type |
Central Air |
Listing Information
| Address |
470 N Civic Dr , #501 |
| City |
Walnut Creek |
| State |
CA |
| Zip |
94596 |
| County |
Contra Costa |
| Listing Agent |
David Nardi DRE #00593831 |
| Courtesy Of |
Windermere Diablo Realty |
| List Price |
$449,988 |
| Status |
Active |
| Type |
Residential |
| Subtype |
Condominium |
| Structure Size |
1,077 |
| Year Built |
1972 |
Listing information courtesy of: David Nardi, Windermere Diablo Realty. *Based on information from the Association of REALTORS/Multiple Listing as of Sep 16th, 2024 at 12:15 PM and/or other sources. Display of MLS data is deemed reliable but is not guaranteed accurate by the MLS. All data, including all measurements and calculations of area, is obtained from various sources and has not been, and will not be, verified by broker or MLS. All information should be independently reviewed and verified for accuracy. Properties may or may not be listed by the office/agent presenting the information.




































