448 N Bellflower Boulevard, #114, Long Beach, CA 90814
-
Listed Price :
$435,000
-
Beds :
1
-
Baths :
1
-
Property Size :
693 sqft
-
Year Built :
1970
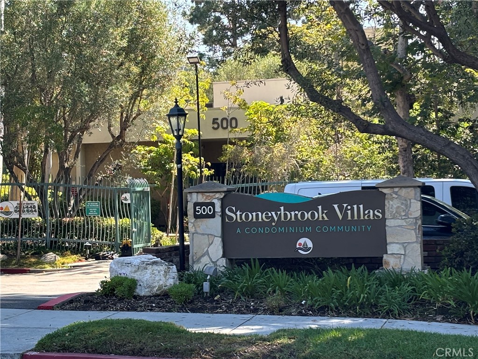
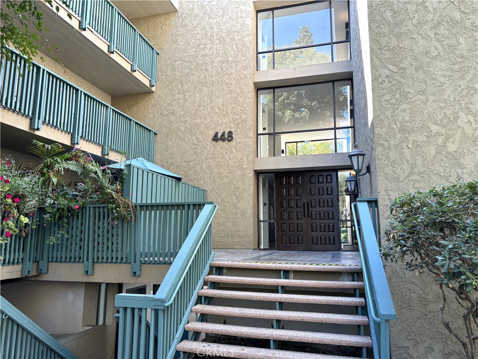
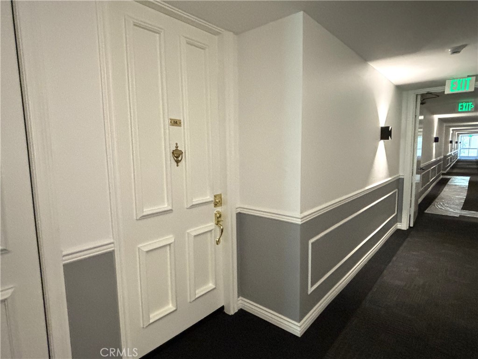
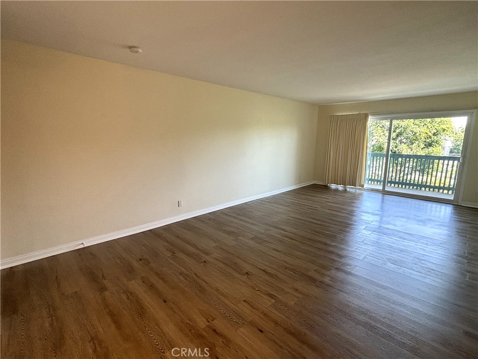
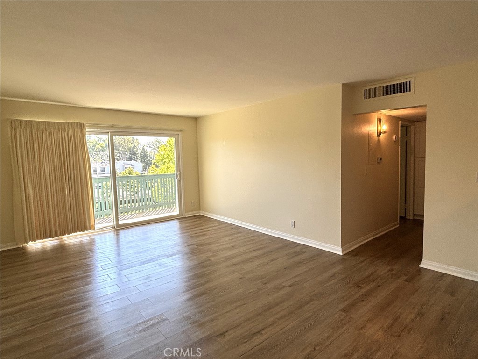
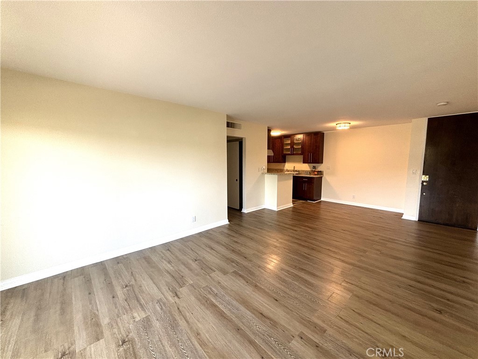
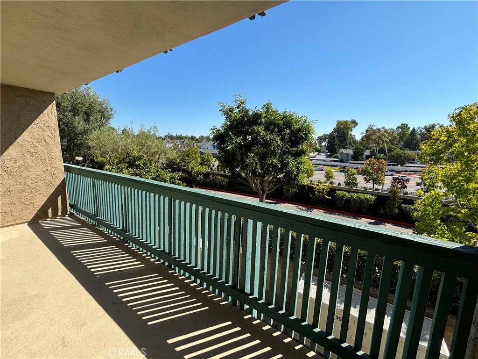
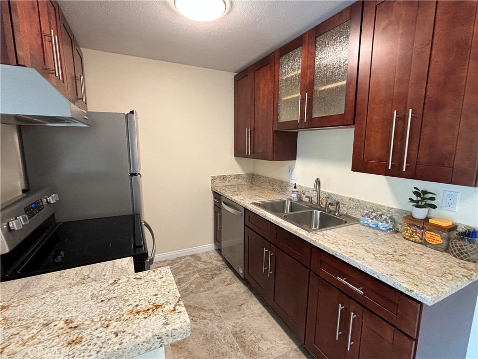
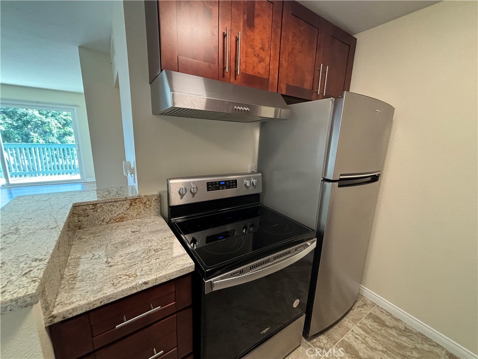
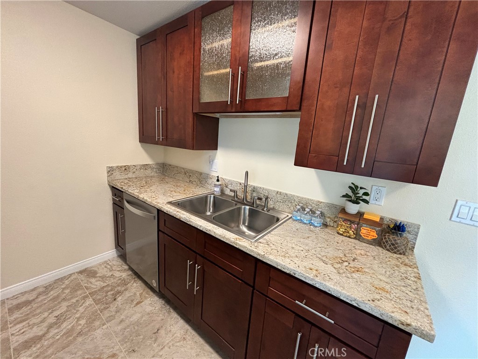
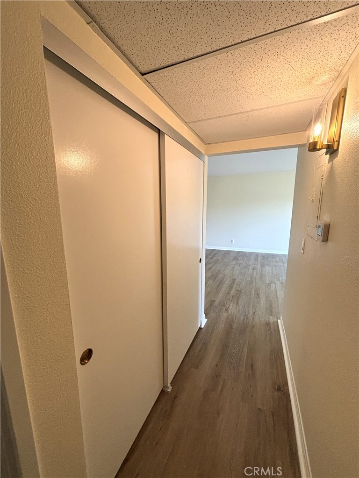
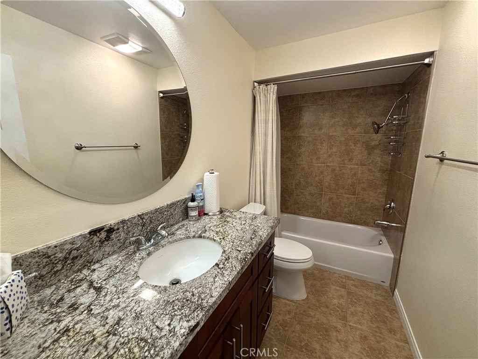
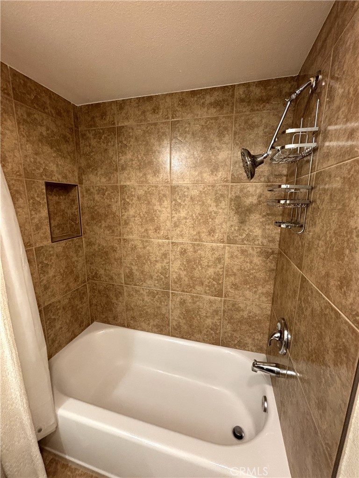
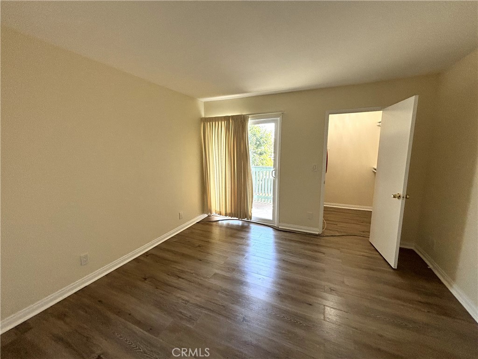
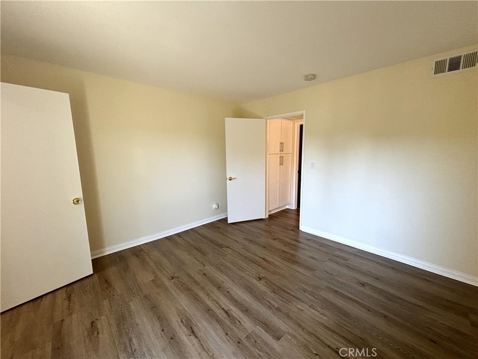
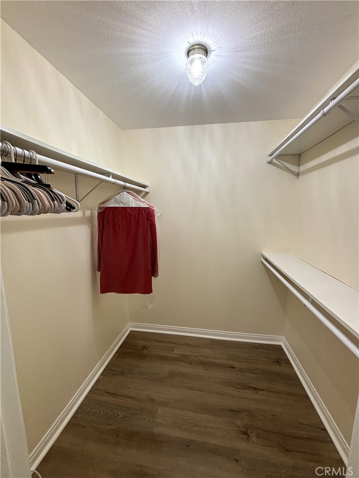
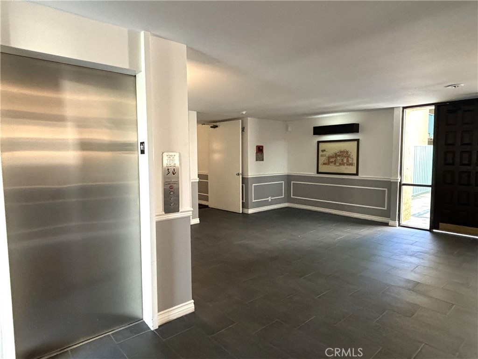
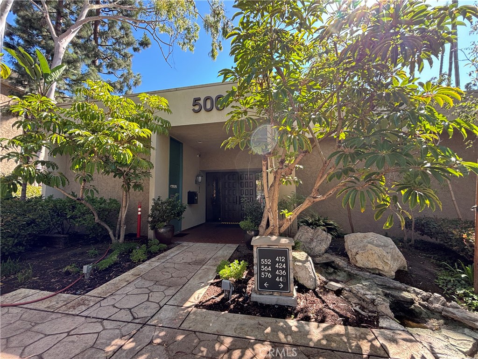
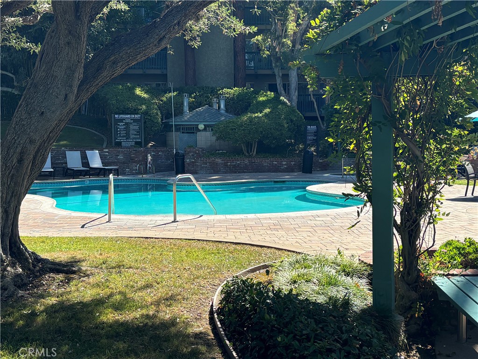
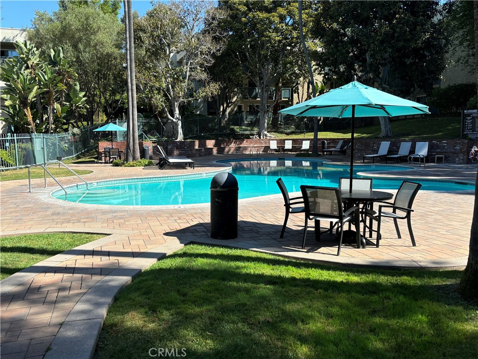
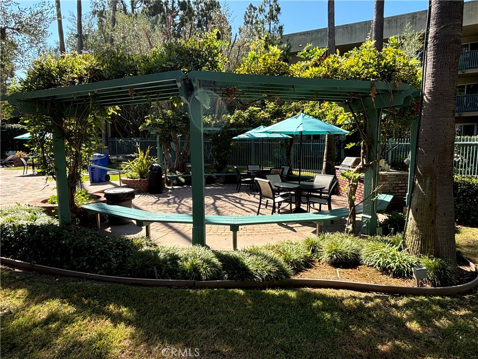
Property Description
Property Shows Great And Is Move In Ready Condition. First floor 1 Bedroom, 1 Bathroom Condo. Spacious Living Room for Entertaining and Access to Upgraded Sliding Glass Doors and Walk Out on Your Balcony and Enjoy the View. Updated Vinyl-Plank Flooring in Living Room-Hallway-Bedroom. Upgraded Kitchen with Granite Counter Tops with a Connected Breakfast Bar, Newly Installed Stove & Vent-Refrigerator-Dishwasher-Garbage Disposal. Comfortable Dining Area. The Bedroom with Large Walk-In Closet and Upgraded Sliding Glass Doors onto The Private Balcony. Beautiful Upgraded Bathroom with Tub/Shower, Tile Flooring and Tub Walls. 2024 New HVAC, Parking is 1 Parking Space in a Subterranean Garage. Lovely Landscaped Greenery as You Walk Through the Complex with a Babbling Brook and Pond. This is Resort-Style Living with Club House, Swimming Pool, Tennis Court, Outside Lounge Area with Barbecue and On-Site Sauna/Gym. Close Access to Marina Vista Park, 2nd Street, Shopping and the Water.
Interior Features
| Laundry Information |
| Location(s) |
Common Area |
| Kitchen Information |
| Features |
Granite Counters |
| Bedroom Information |
| Features |
All Bedrooms Down |
| Bedrooms |
1 |
| Bathroom Information |
| Features |
Bathtub, Tub Shower, Upgraded |
| Bathrooms |
1 |
| Flooring Information |
| Material |
See Remarks |
| Interior Information |
| Features |
Balcony, Elevator, Granite Counters, All Bedrooms Down, Walk-In Closet(s) |
| Cooling Type |
Central Air |
Listing Information
| Address |
448 N Bellflower Boulevard, #114 |
| City |
Long Beach |
| State |
CA |
| Zip |
90814 |
| County |
Los Angeles |
| Listing Agent |
Thomas Applegate DRE #00606100 |
| Courtesy Of |
Re/Max R. E. Specialists |
| List Price |
$435,000 |
| Status |
Active |
| Type |
Residential |
| Subtype |
Condominium |
| Structure Size |
693 |
| Lot Size |
559,615 |
| Year Built |
1970 |
Listing information courtesy of: Thomas Applegate, Re/Max R. E. Specialists. *Based on information from the Association of REALTORS/Multiple Listing as of Sep 7th, 2024 at 1:28 PM and/or other sources. Display of MLS data is deemed reliable but is not guaranteed accurate by the MLS. All data, including all measurements and calculations of area, is obtained from various sources and has not been, and will not be, verified by broker or MLS. All information should be independently reviewed and verified for accuracy. Properties may or may not be listed by the office/agent presenting the information.





















