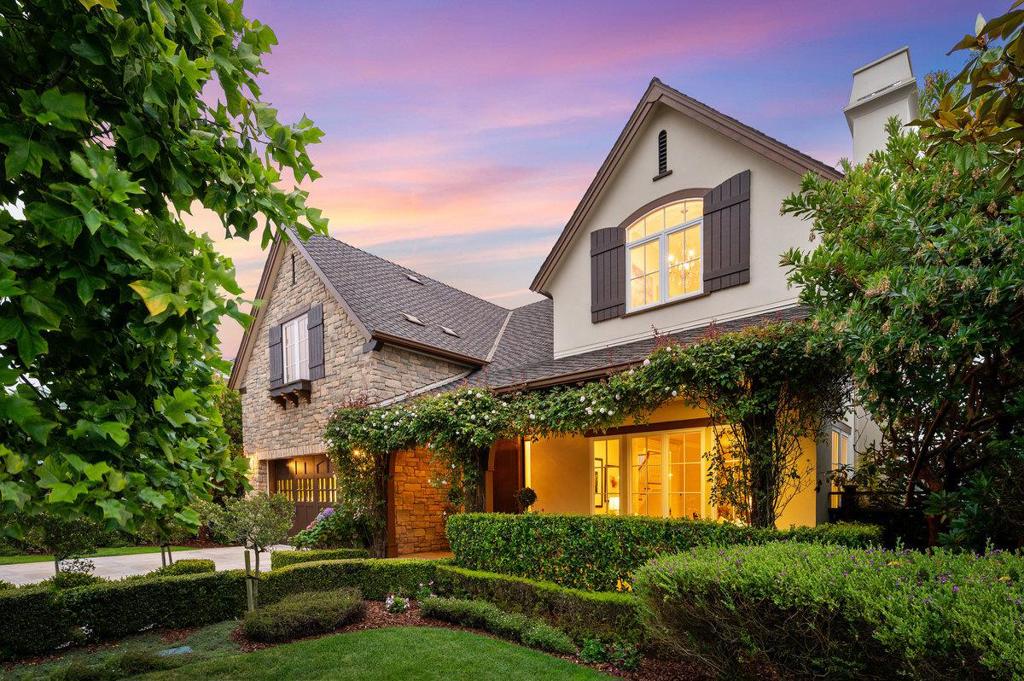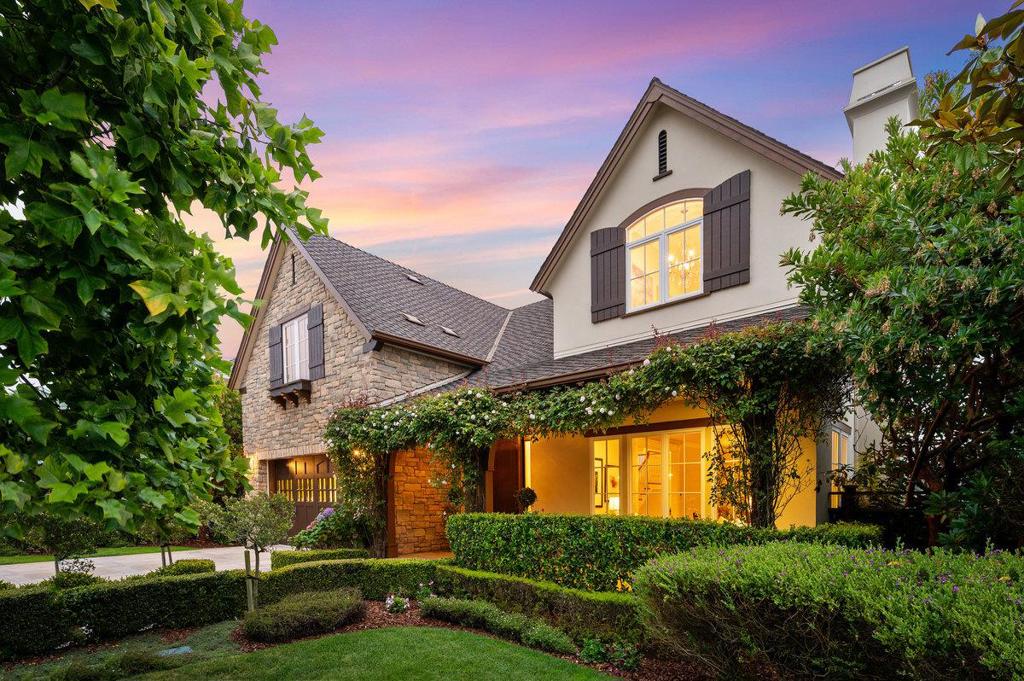103 Carnoustie Drive, Half Moon Bay, CA 94019
-
Sold Price :
$3,100,000
-
Beds :
4
-
Baths :
3
-
Property Size :
3,470 sqft
-
Year Built :
2012




Property Description
Remarkable new offering in Ocean Colony's highly acclaimed community - Carnoustie! Offering a golf course setting like no other, this home is in many ways better than new! A former model, 103 Carnoustie has been thoroughly refreshed, beautifully appointed and thoughtfully upgraded into near perfect condition. Towering ceilings, transom windows, a gourmet center-island kitchen, spectacular golf course / lake views and more await the discerning new homeowner... Additional features of note include a remarkable primary suite hideaway (with panoramic views and dual walk-in closets) and an incredible en-suite bathroom (with dual sinks, an oversized soaking tub, a separate stall shower and liberal use of handpicked marble and tile). The rear yard is an entertainers dream - boasting mature flowering gardens, wonderful hardscape / entertaining space, wide open views and more! The undeniable curb appeal is like something out of a dream with - a covered front porch (framed by trained climbing roses) and a variety of other flowering perennials - all perfectly aligned with the romance, the French styling and the detail of the Carnoustie home . If you've been seeking something truly unique this is an absolute "do not miss". 103 Carnoustie - is a rare opportunity to have it all...
Interior Features
| Kitchen Information |
| Features |
Kitchen Island |
| Bedroom Information |
| Bedrooms |
4 |
| Bathroom Information |
| Bathrooms |
3 |
| Flooring Information |
| Material |
Carpet, Wood |
| Interior Information |
| Features |
Breakfast Bar |
| Cooling Type |
None |
Listing Information
| Address |
103 Carnoustie Drive |
| City |
Half Moon Bay |
| State |
CA |
| Zip |
94019 |
| County |
San Mateo |
| Listing Agent |
Philip Watson DRE #00605221 |
| Courtesy Of |
Christie's International Real Estate Sereno |
| Close Price |
$3,100,000 |
| Status |
Closed |
| Type |
Residential |
| Subtype |
Single Family Residence |
| Structure Size |
3,470 |
| Lot Size |
8,076 |
| Year Built |
2012 |
Listing information courtesy of: Philip Watson, Christie's International Real Estate Sereno. *Based on information from the Association of REALTORS/Multiple Listing as of Oct 3rd, 2024 at 7:21 PM and/or other sources. Display of MLS data is deemed reliable but is not guaranteed accurate by the MLS. All data, including all measurements and calculations of area, is obtained from various sources and has not been, and will not be, verified by broker or MLS. All information should be independently reviewed and verified for accuracy. Properties may or may not be listed by the office/agent presenting the information.




